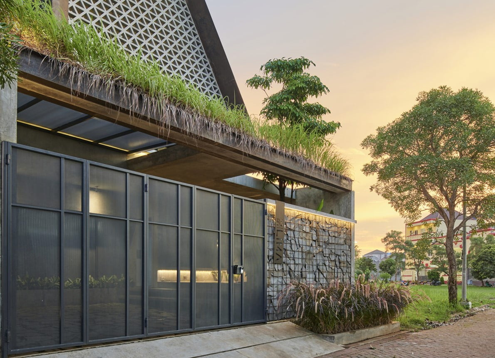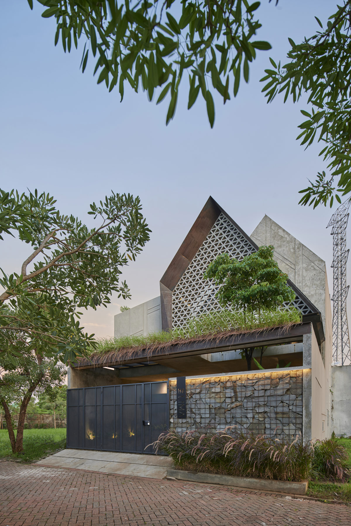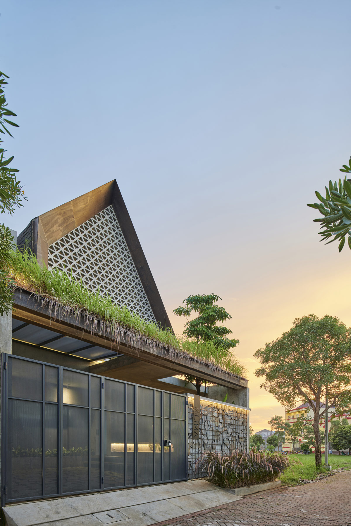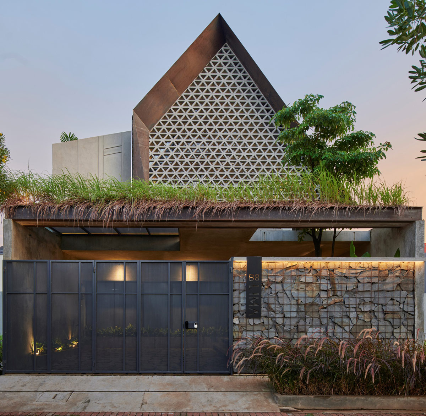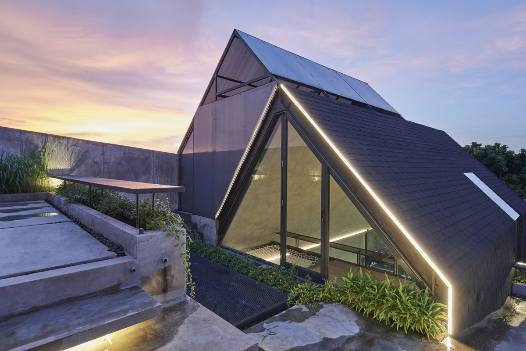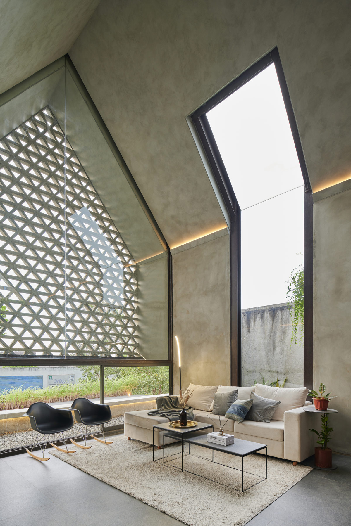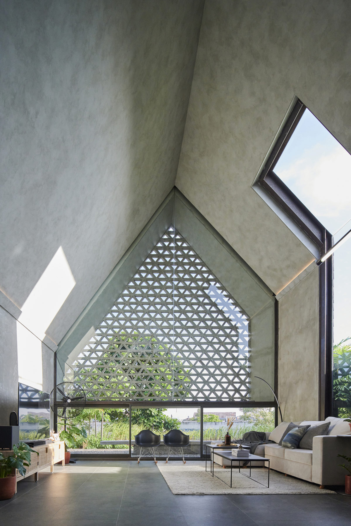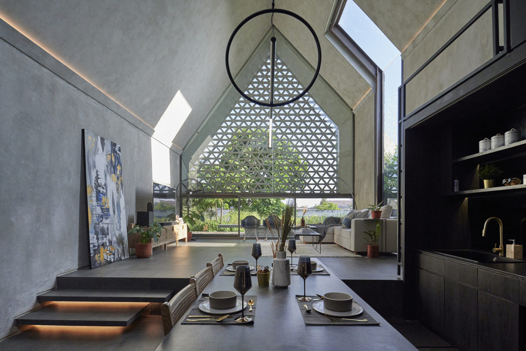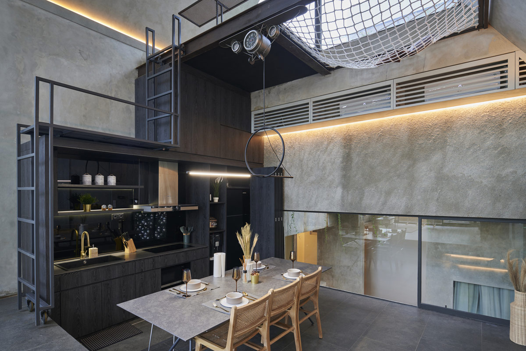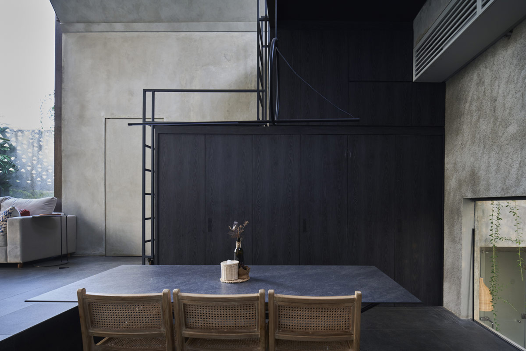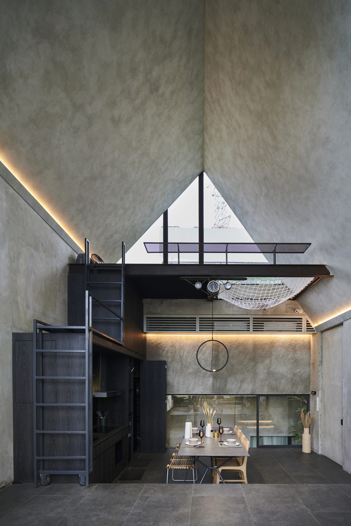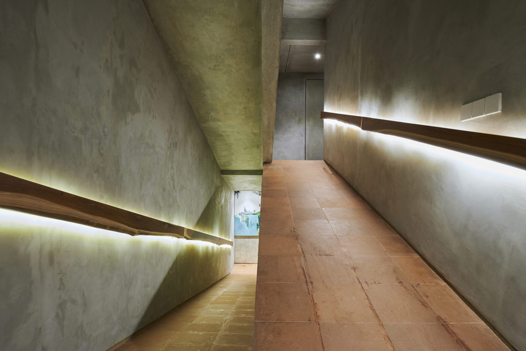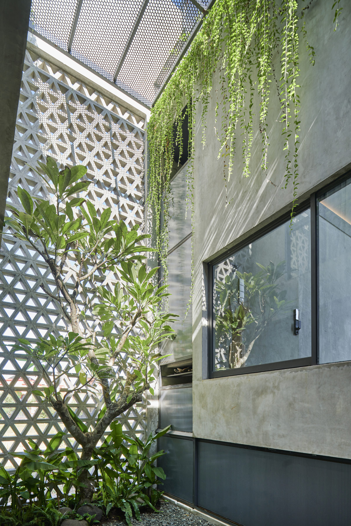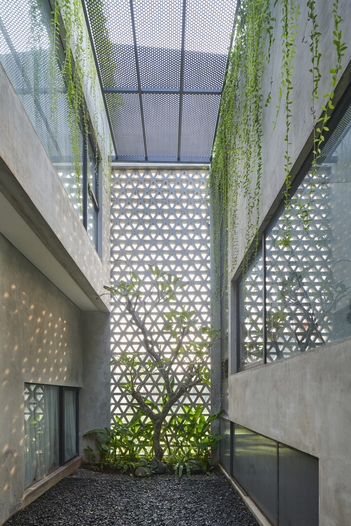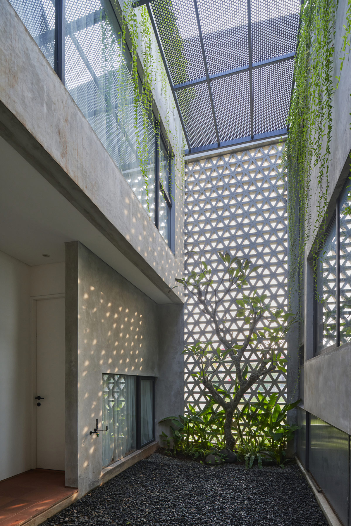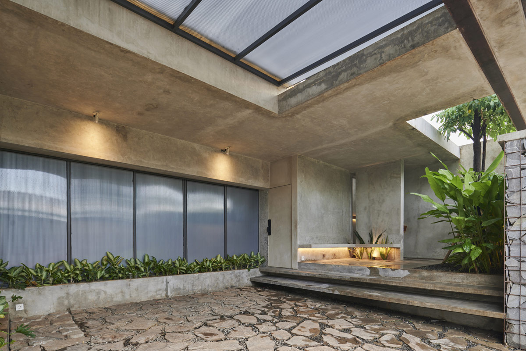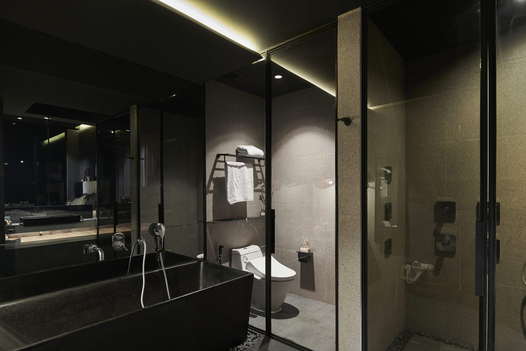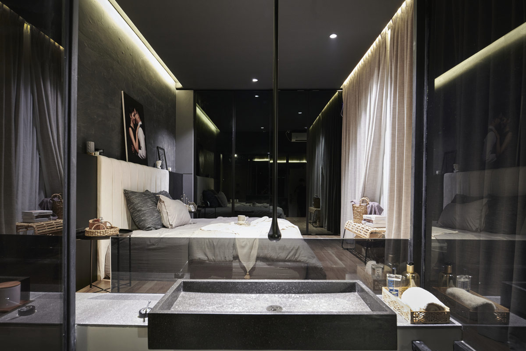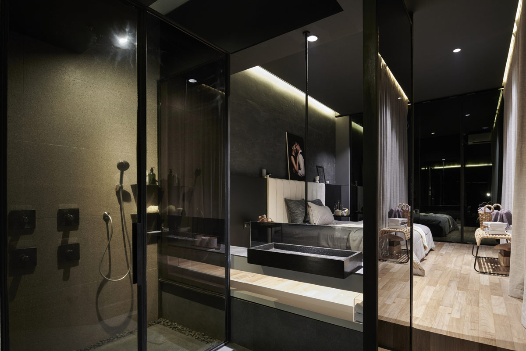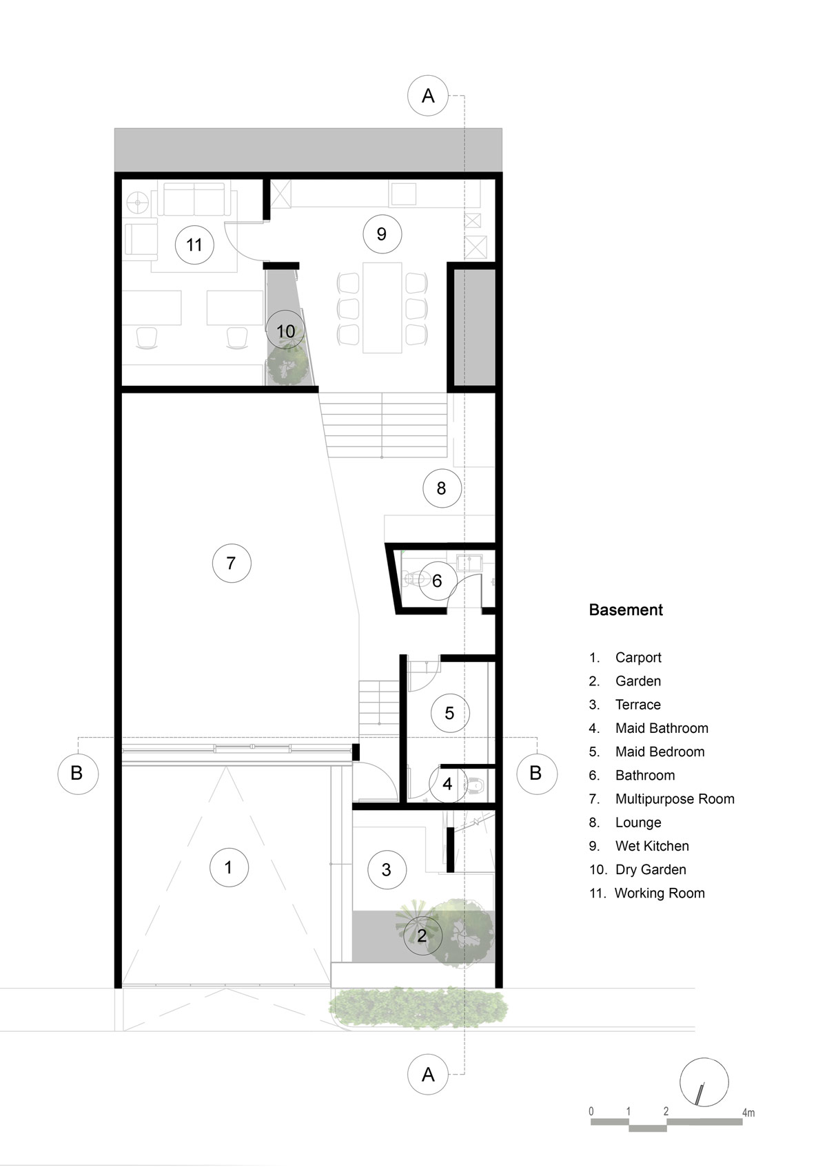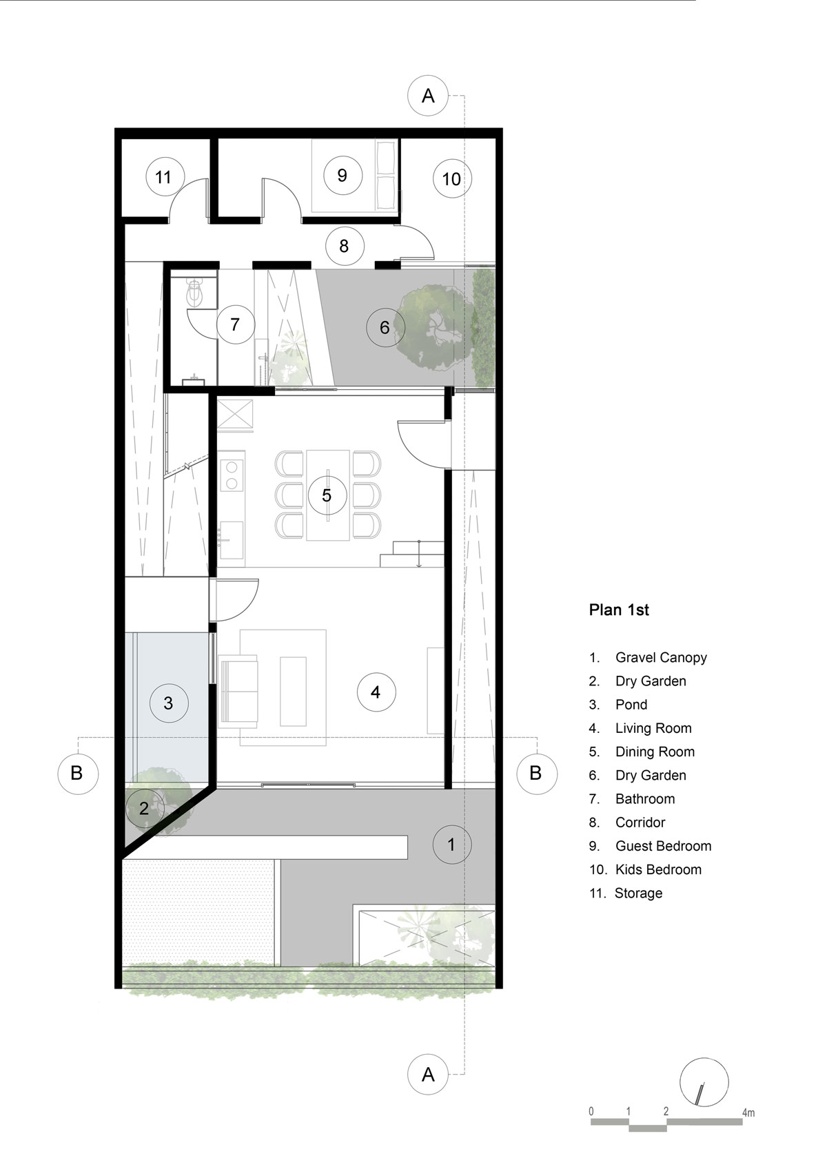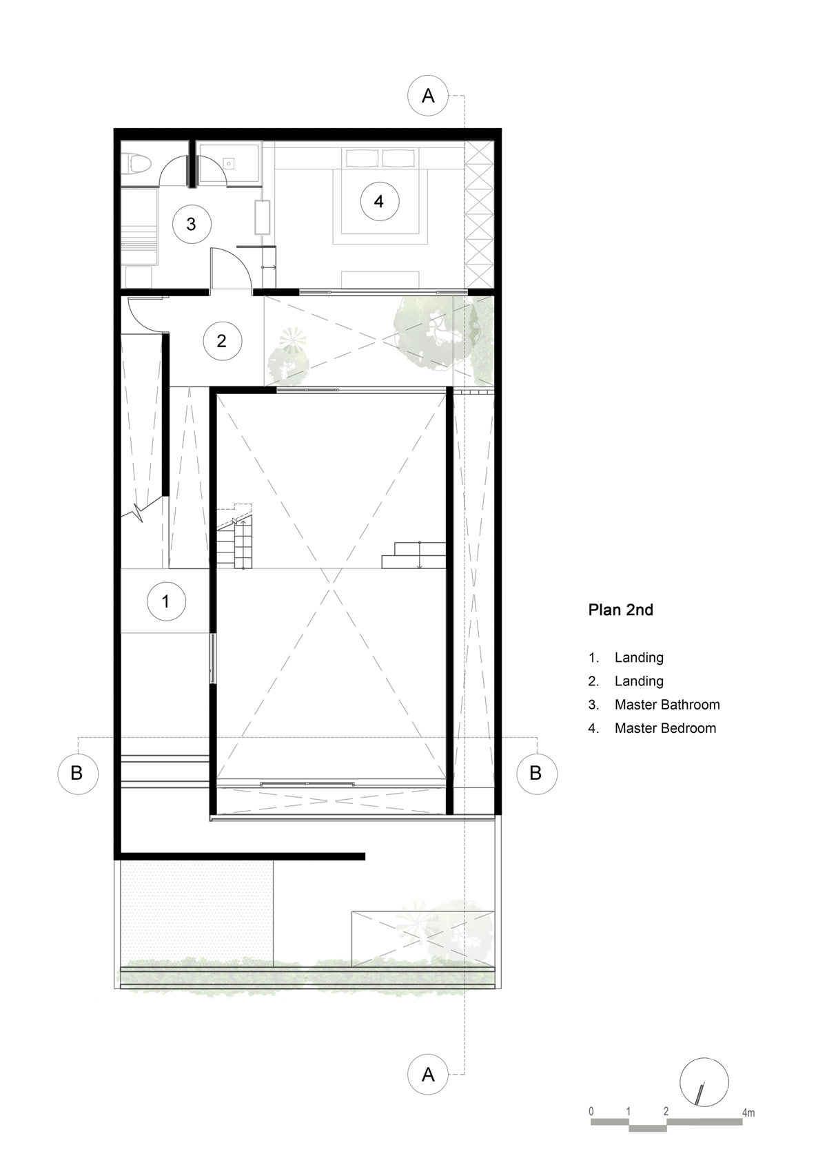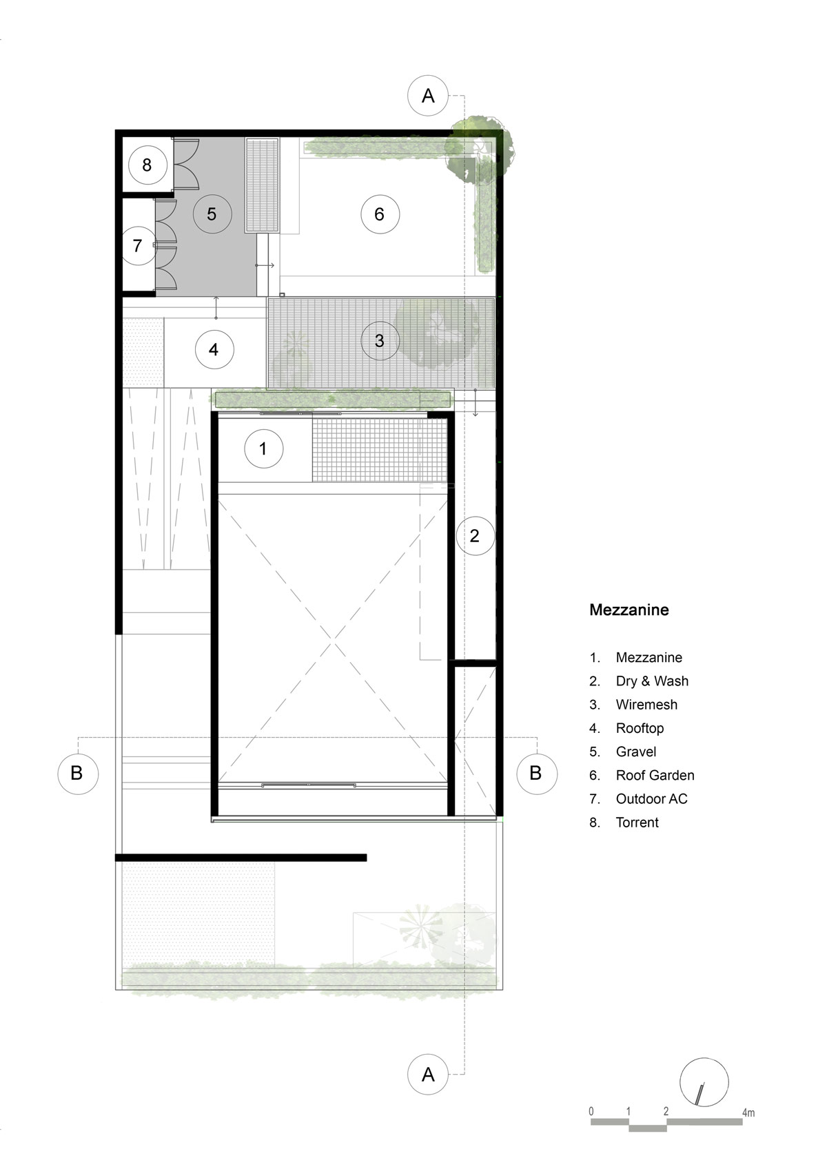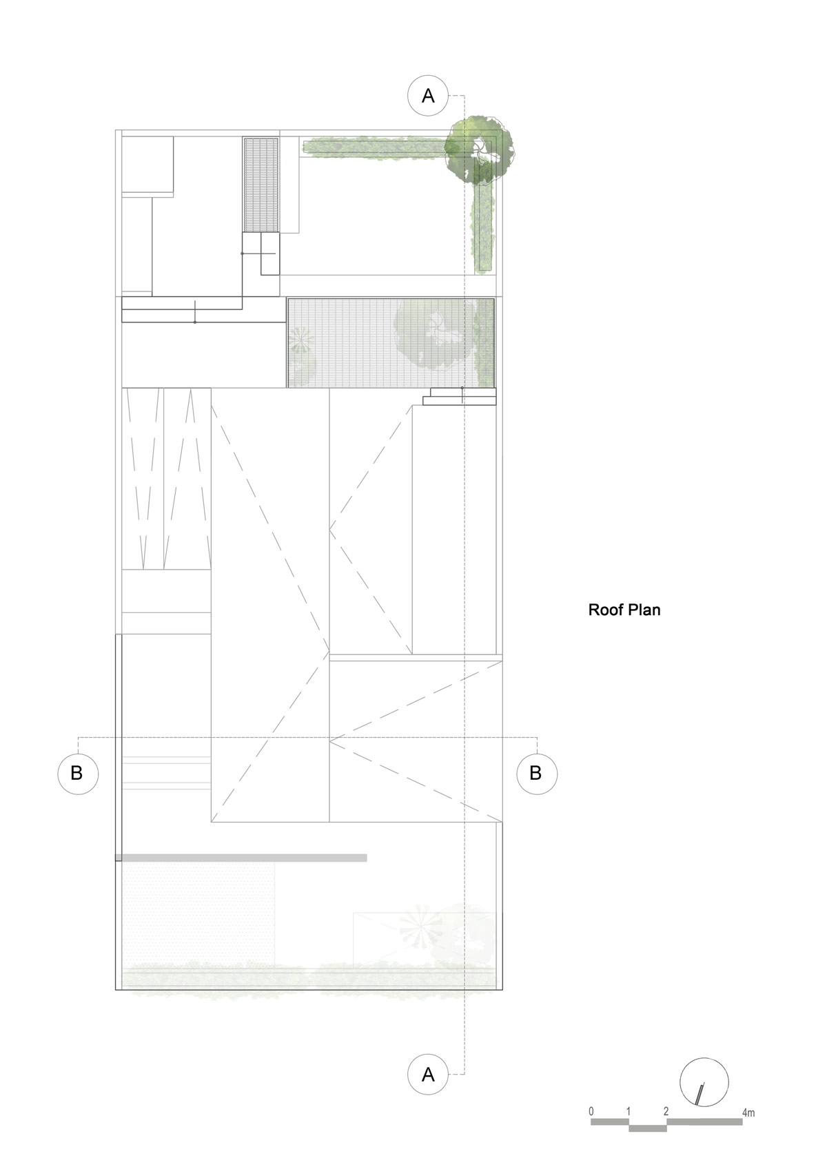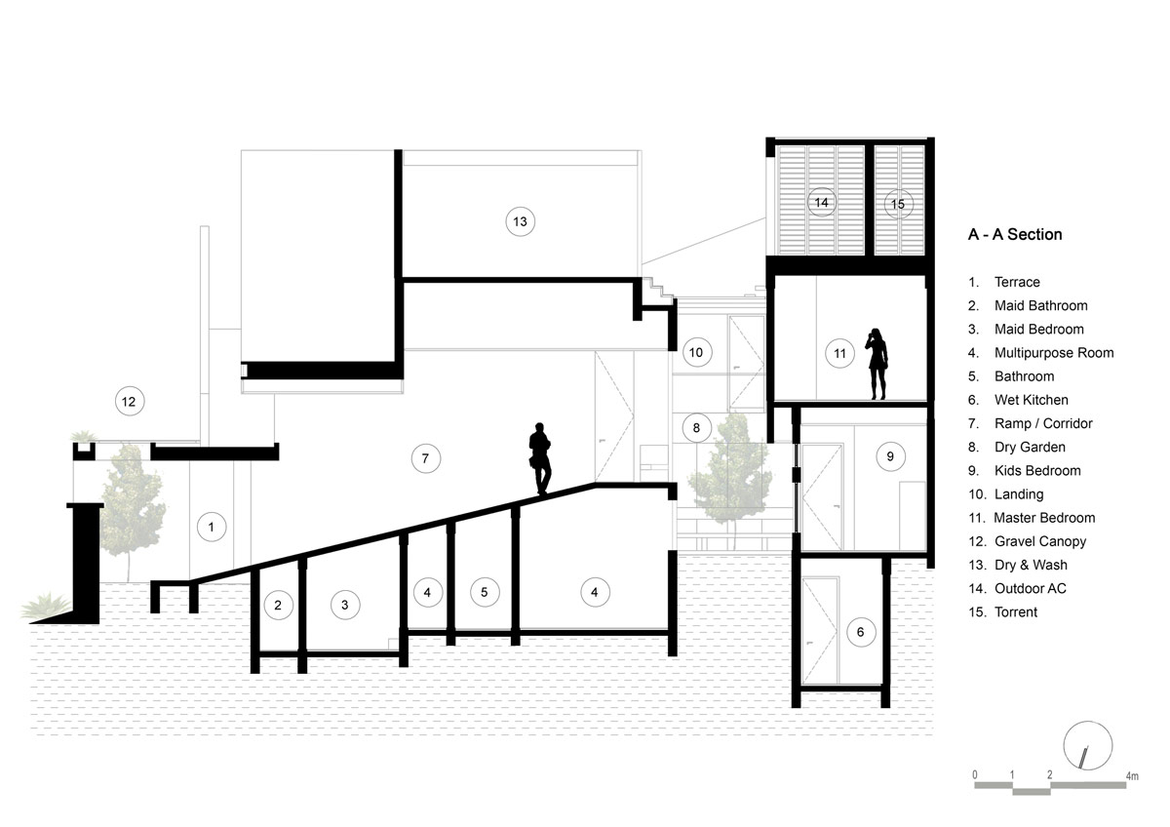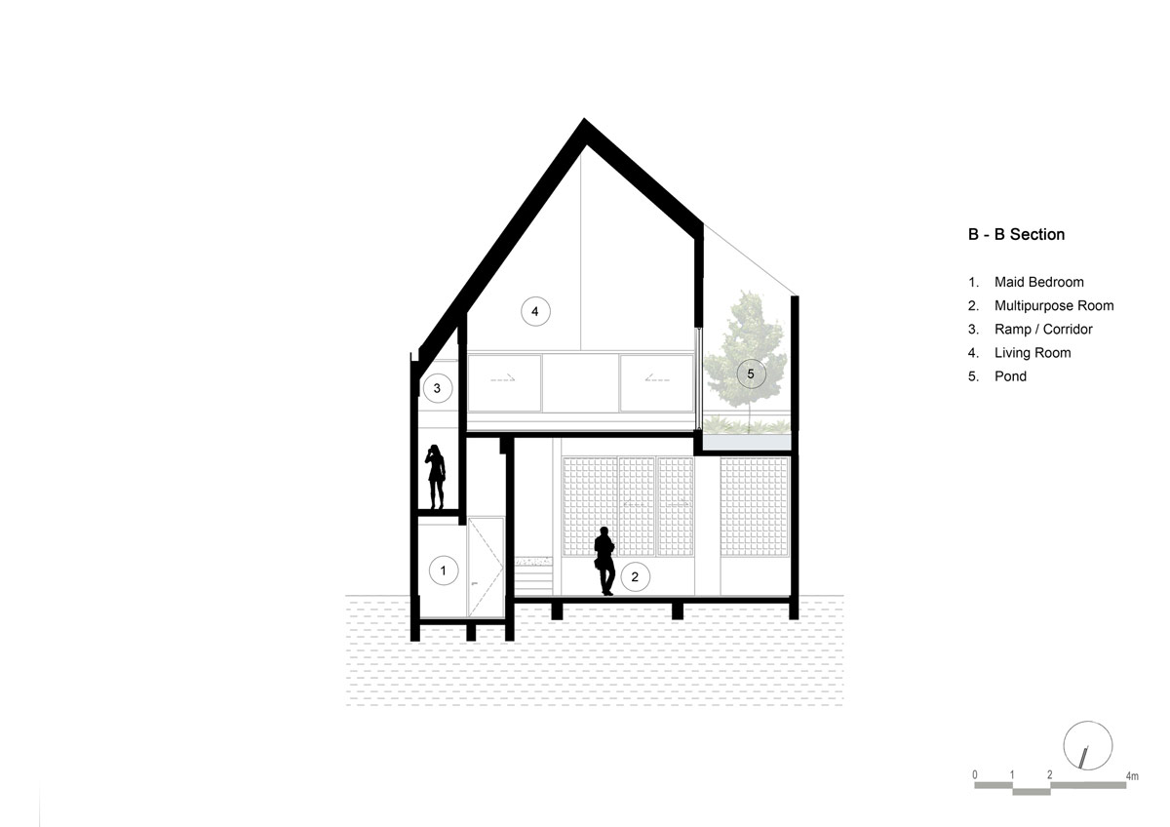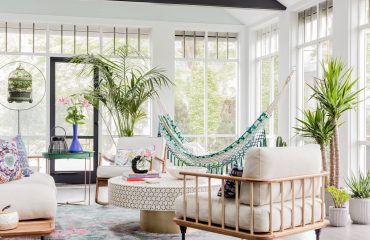Do you like Architecture and Interior Design? Follow us …
As the future home of a designer couple, this project came into the hands of LINKS architects with some very specific homeowner requirements. The couple wanted to integrate their daily work environment as a fundamental piece of the puzzle, where it merges with the regular routine at home. Because of this desire for hard work and home life, the 375-square-foot house was built on two main functions. The essential home office is located downstairs on the first half-basement floor, with a welcoming residential area located on the upper level. It is here that a tall window envelops a toned double-height room, and an impressive windscreen brings an amazing sunlight pattern.
Did you like this article?
Share it on some of the following social networking channels below to give us your vote. Your feedback helps us improve.
Watch this space for more information on that. Stay tuned to Feeta Blog for the latest updates about Architrcture, Lifestyle and Interior Design.
