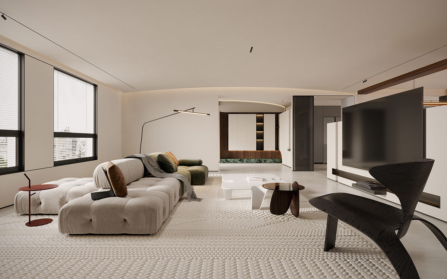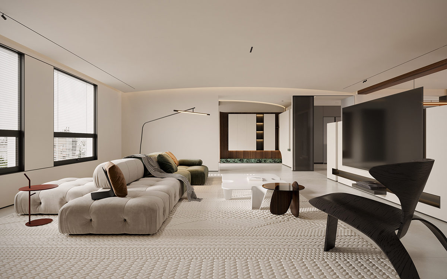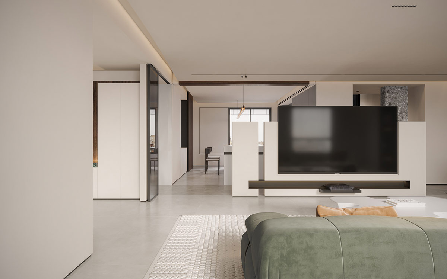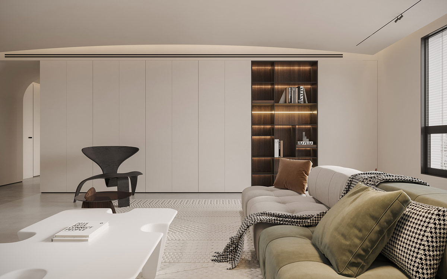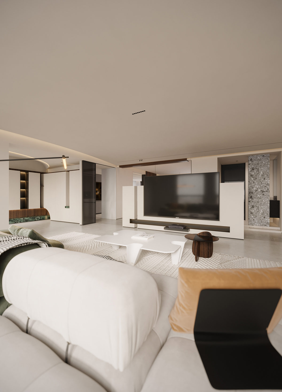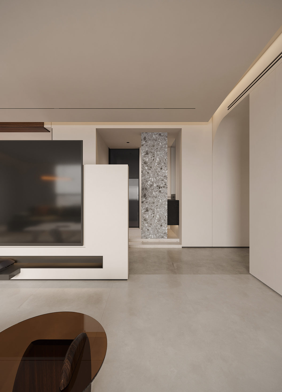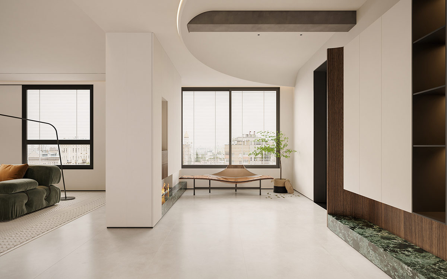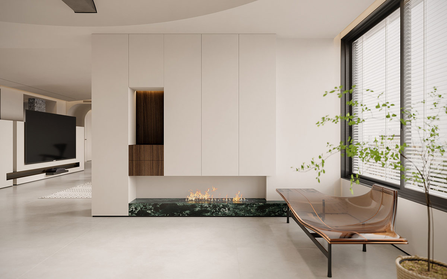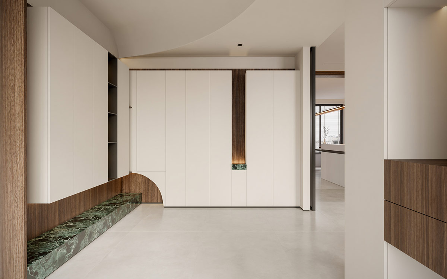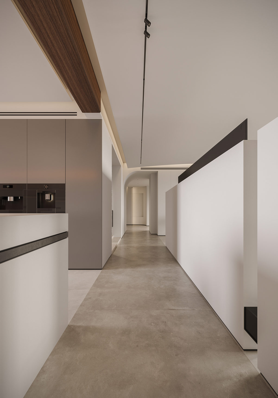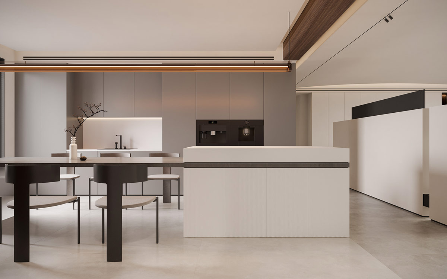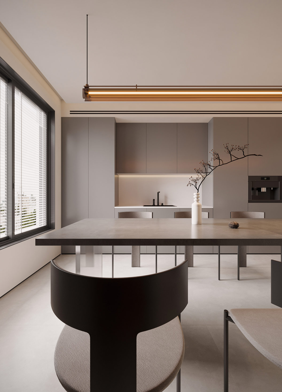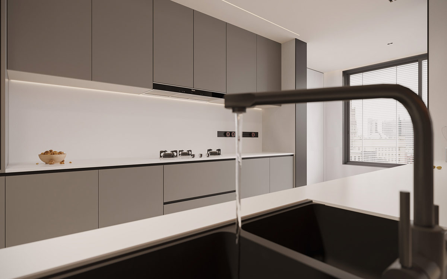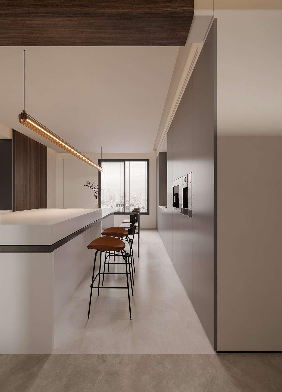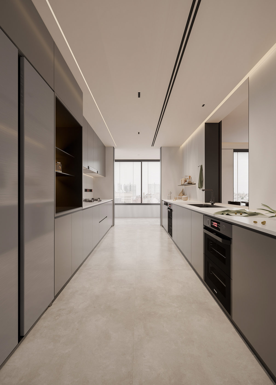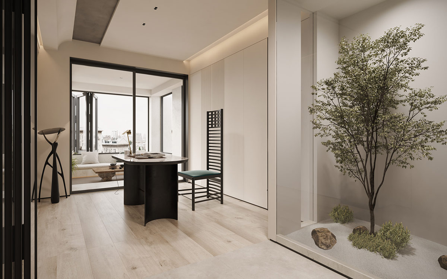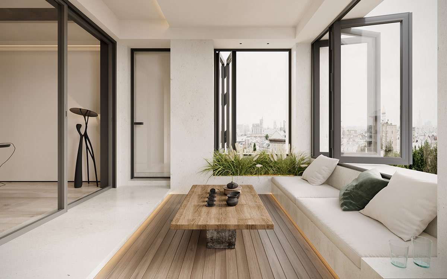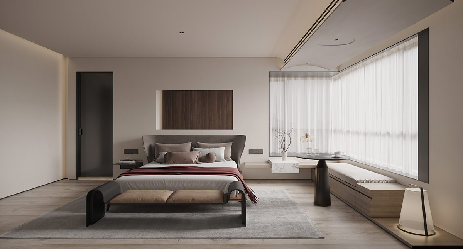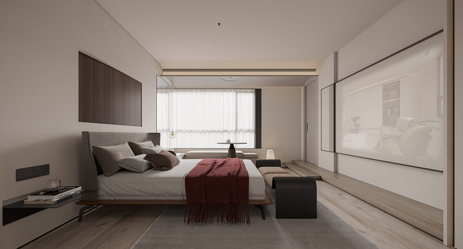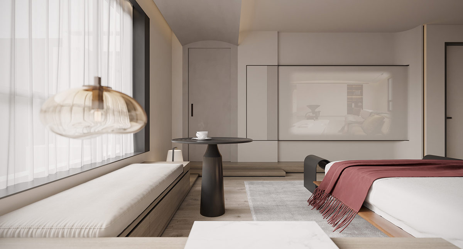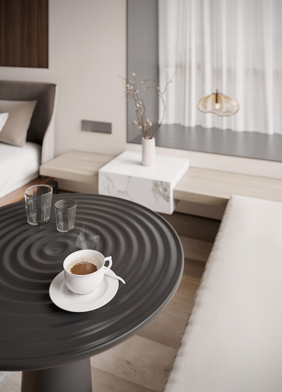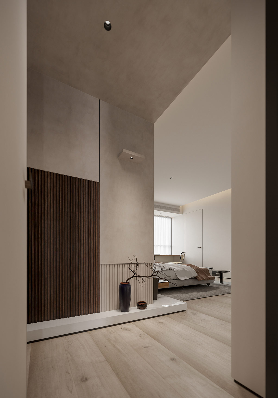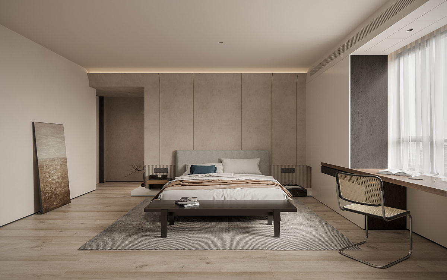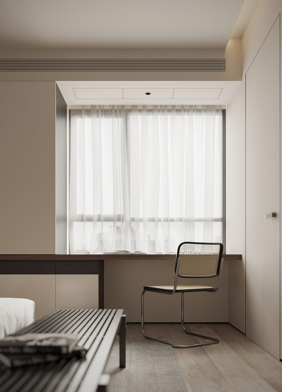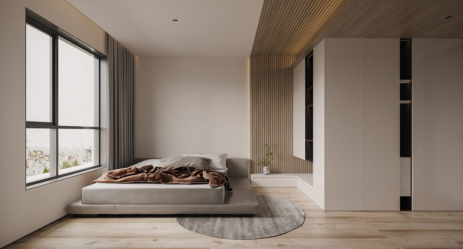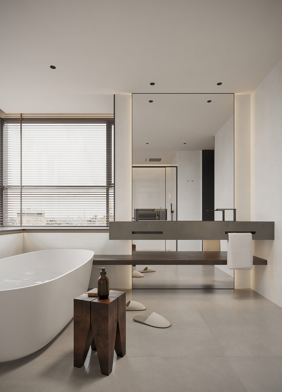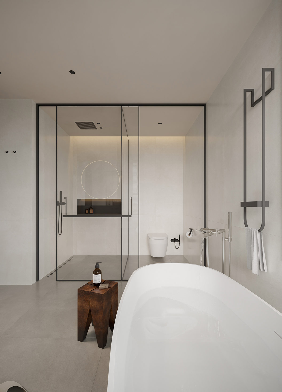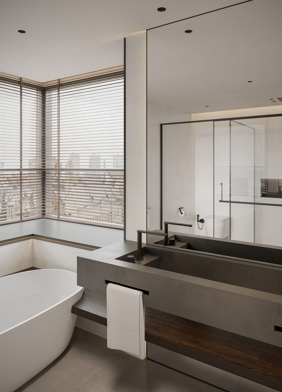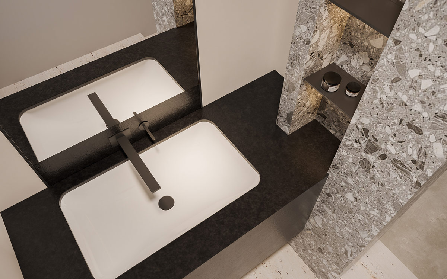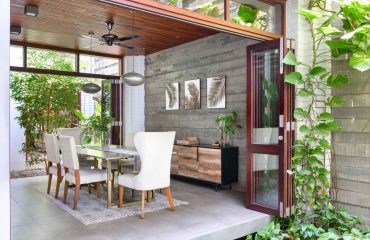Do you like Architecture and Interior Design? Follow us …
Earthy green and brown accents pepper this soft modern white interior to evoke moments of warmth and freshness. Displayed by 振宇, a quiet sense of well-being and zen is born from an inner courtyard space next to the home workspace, and inner planters in the sunroom. Home accessories and wall decorations are minimal, leaving the contemporary furniture and the home layout to give the house its style and purpose. A huge free floor plan is subtly sectioned by a medium-height television partition, while built-in storage lines line the white walls. Bedrooms are large and luxurious with interesting textured wall treatments and relaxed mood lighting.
Did you like this article?
Share it on some of the following social networking channels below to give us your vote. Your feedback helps us improve.
Meanwhile, if you want to read more such exciting lifestyle guides and informative property updates, stay tuned to Feeta Blog — Pakistan’s best real estate blog.
