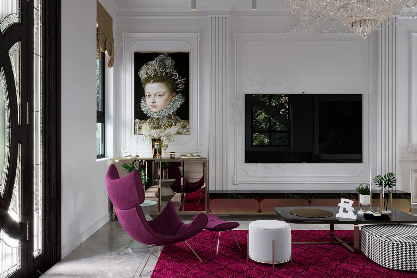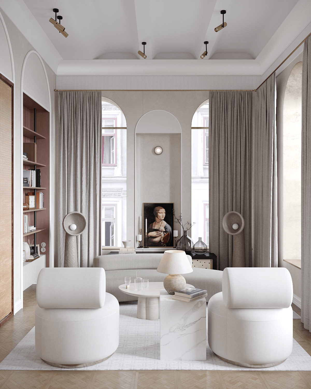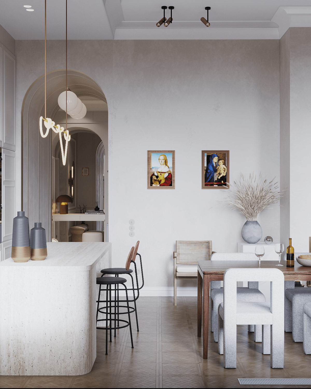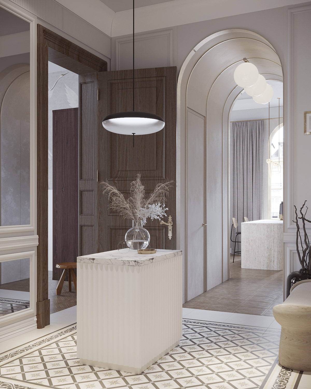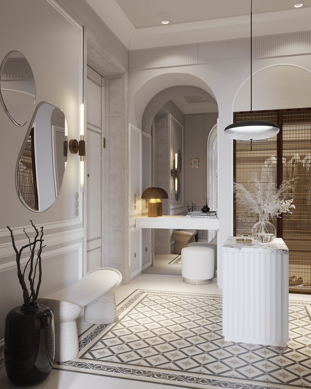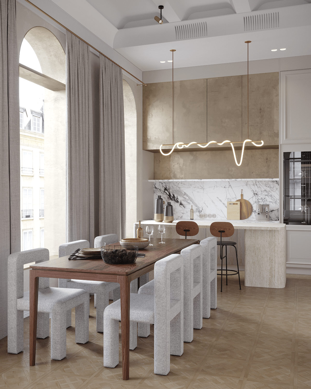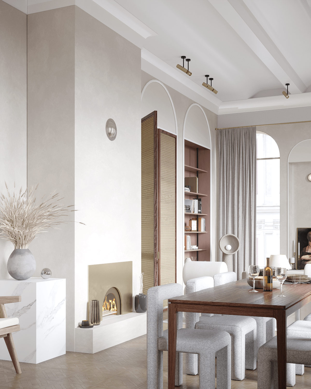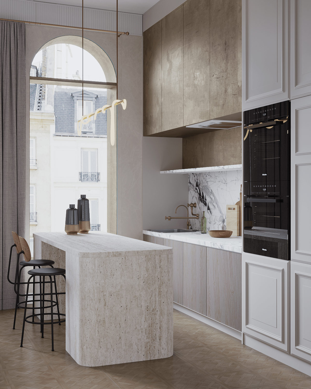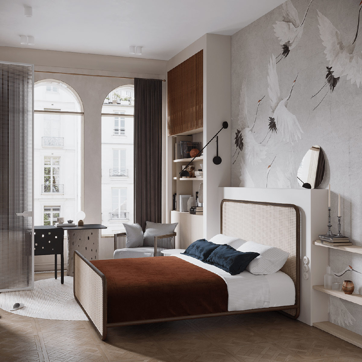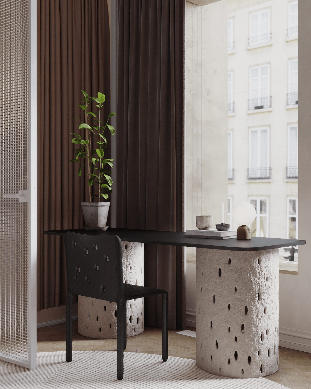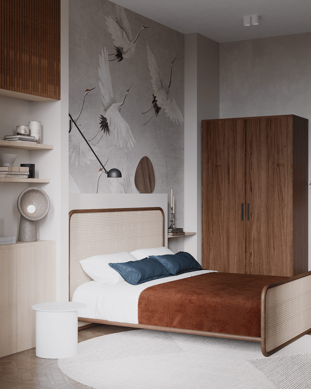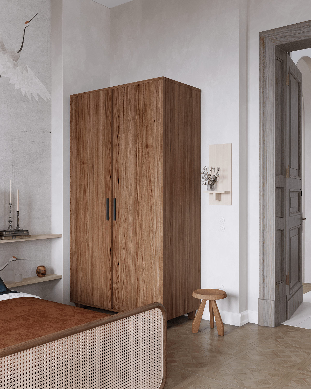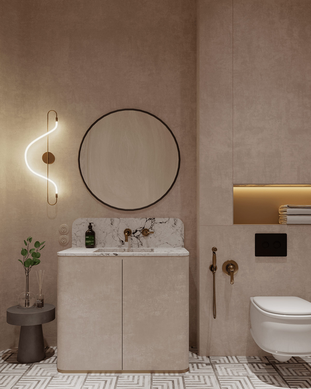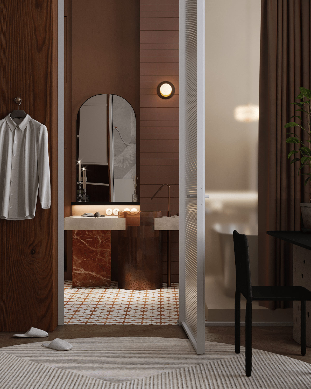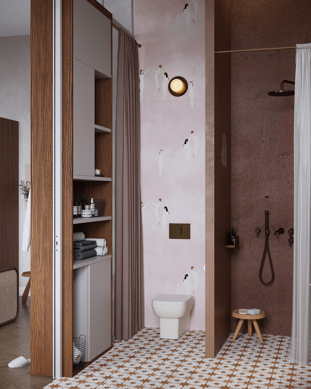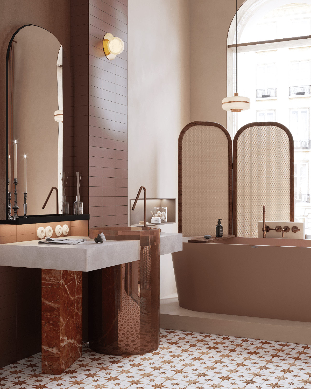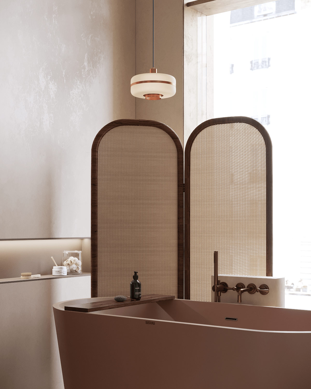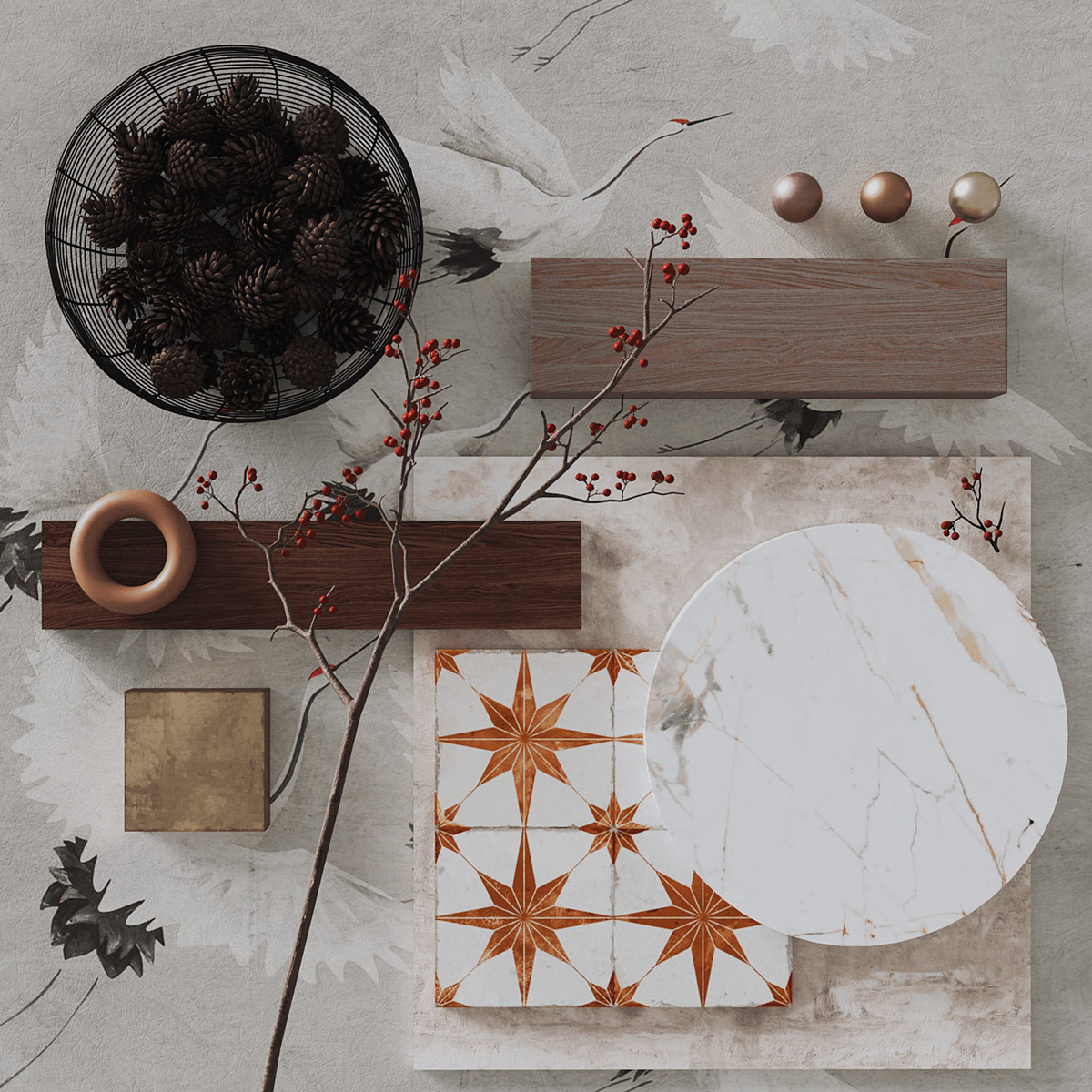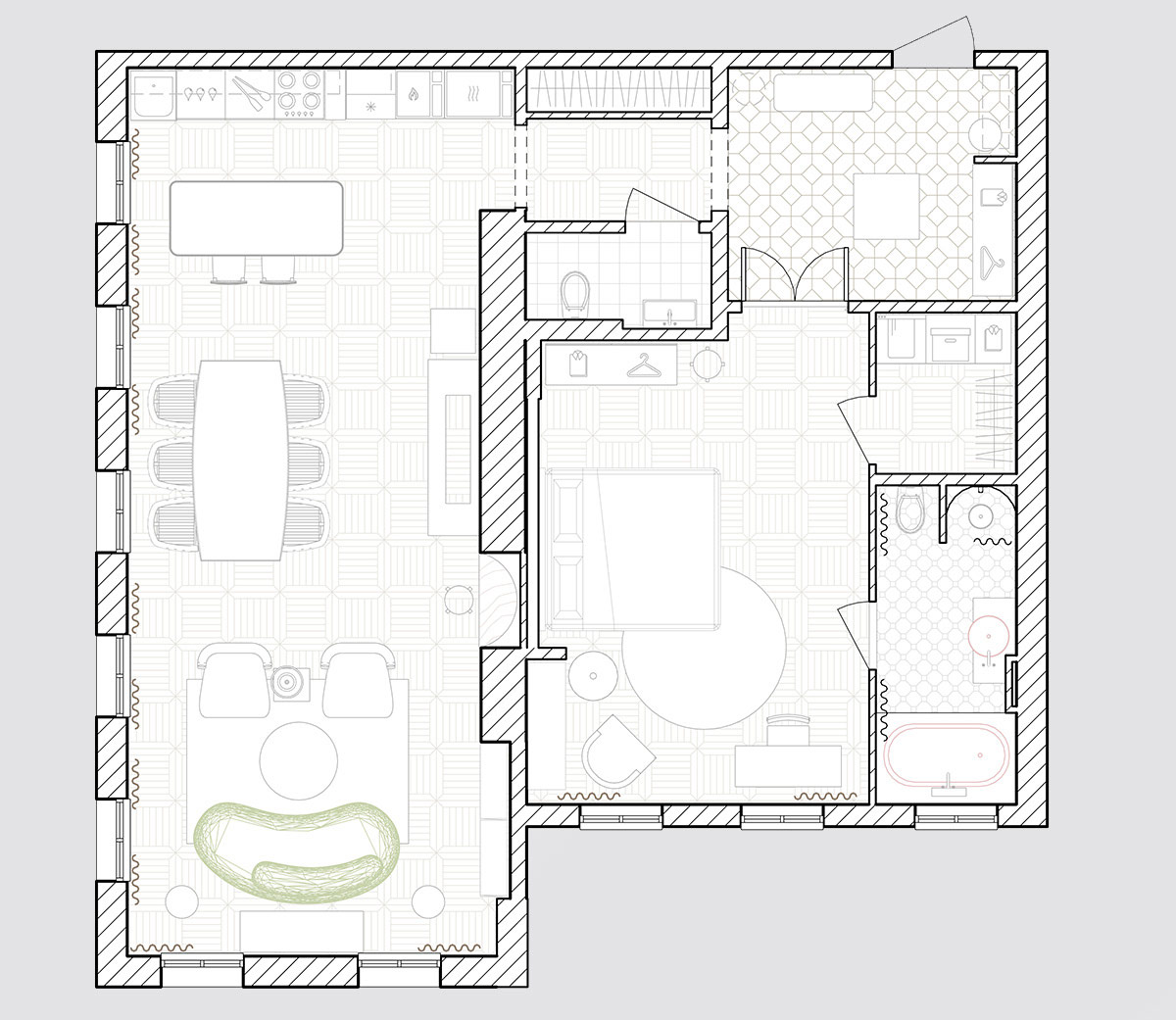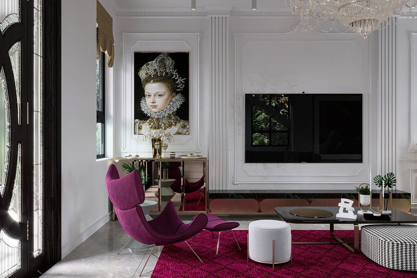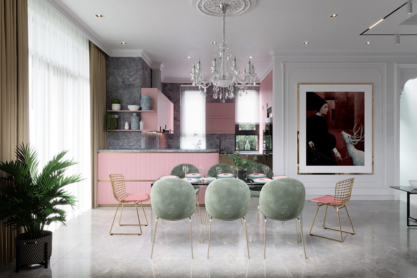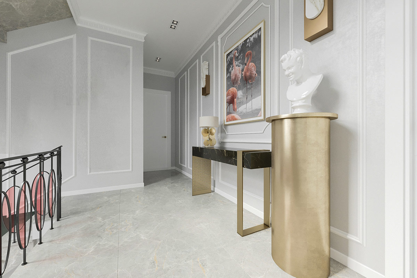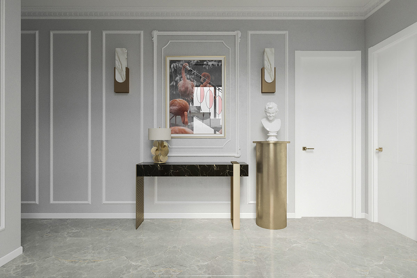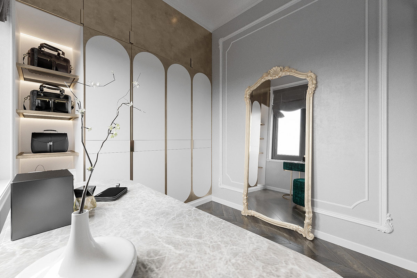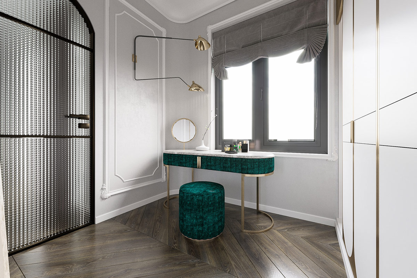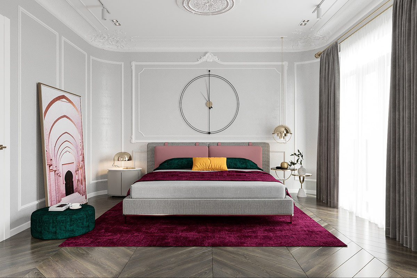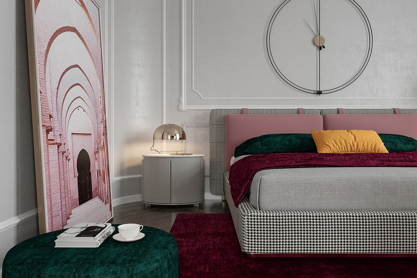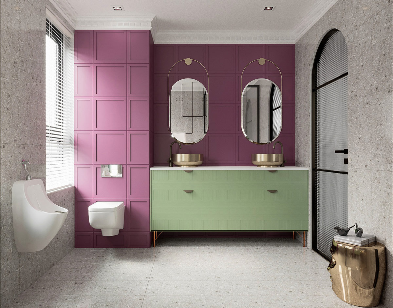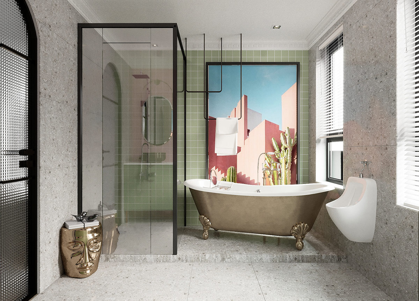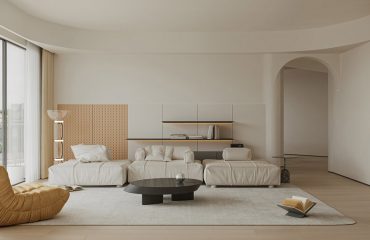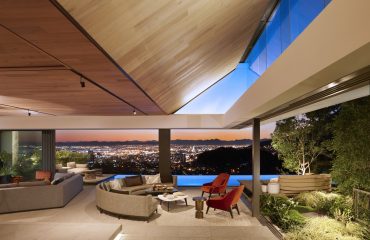Do you like Architecture and Interior Design? Follow us …
Between a set of classic panel and decorative woodwork, we find a counterweight of modern furniture and unexpected color palettes in these two glorious neoclassical style home interiors. Classical art makes statements of shrewd taste and a certain social status, while contemporary influences testify to forethought and awareness of moving trends. Our first art-focused neoclassical home design is an elegant portrayal of fashionable arches that effortlessly bridge the gap between classic design influences and new ideas. Our second prominent home interior unleashes a jaw-dropping fall of brightly colored collisions of the pink and green spectrum, and fuses trendy ribbed texture and racing motifs within traditional walls.
Did you like this article?
Share it on some of the following social networking channels below to give us your vote. Your feedback helps us improve.
For the latest updates, please stay connected to Feeta Blog – the top property blog in Pakistan.
