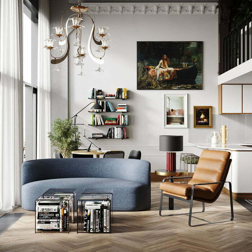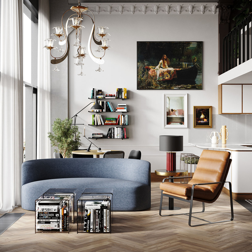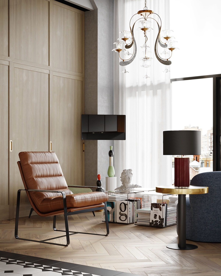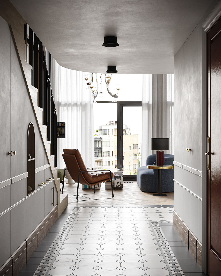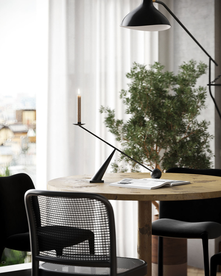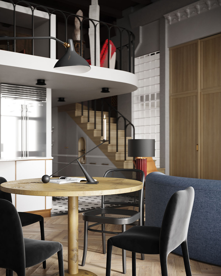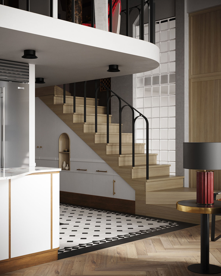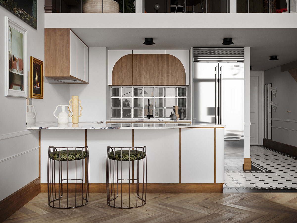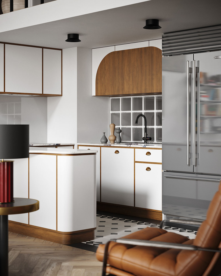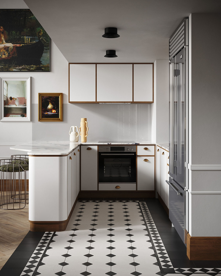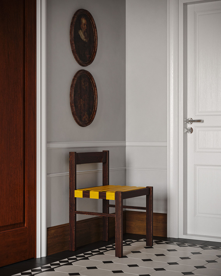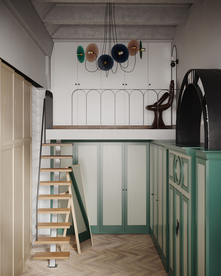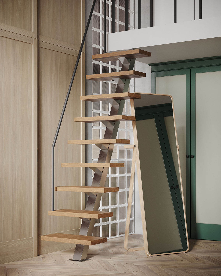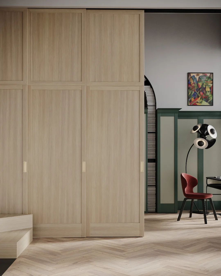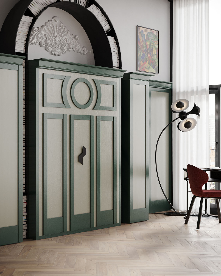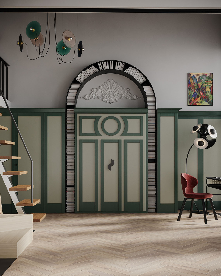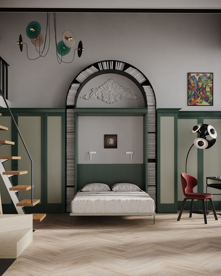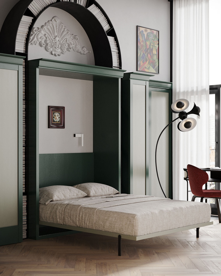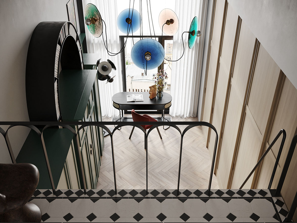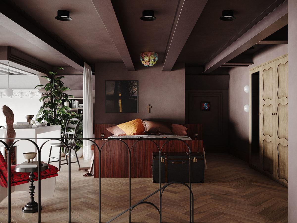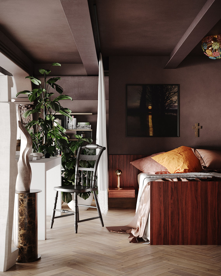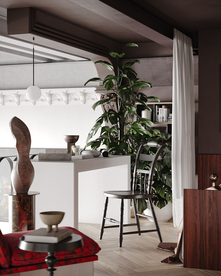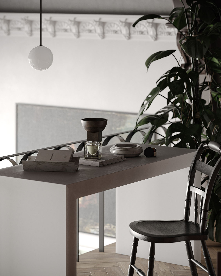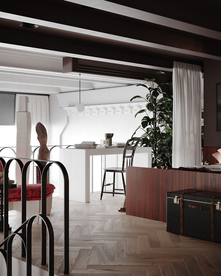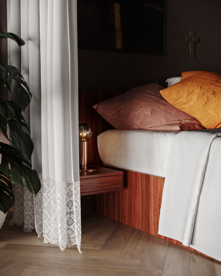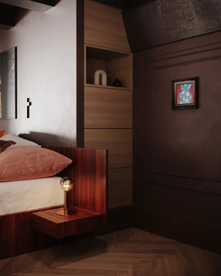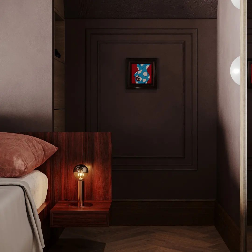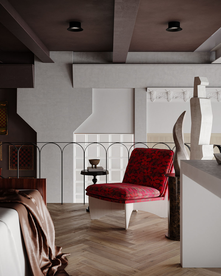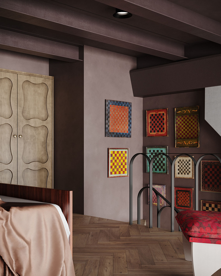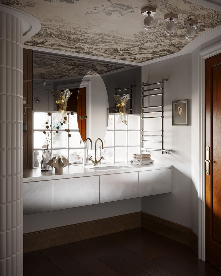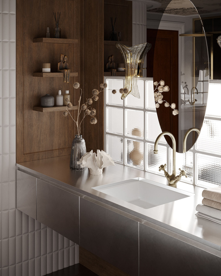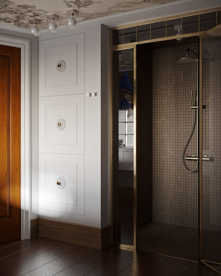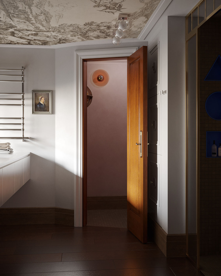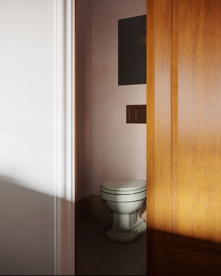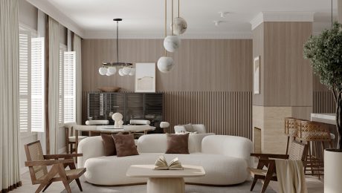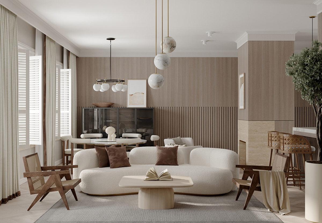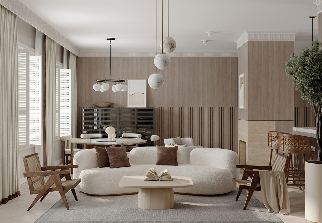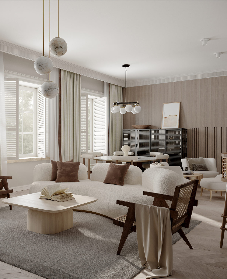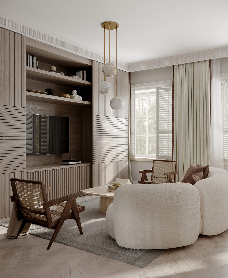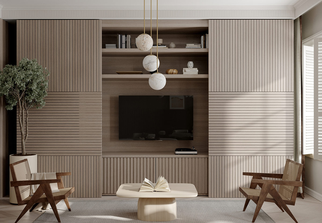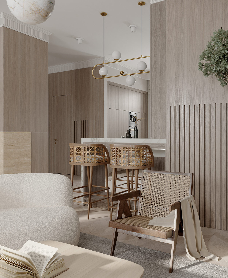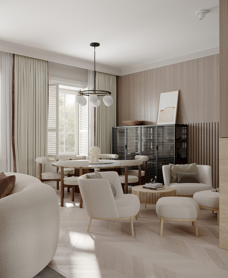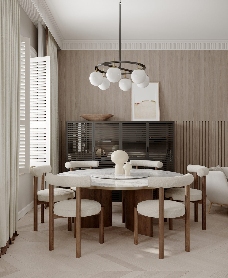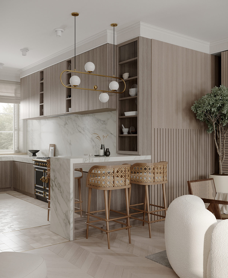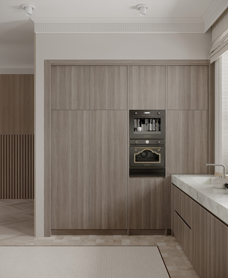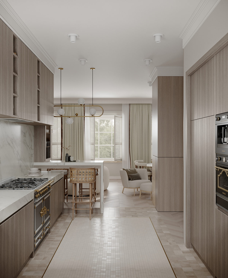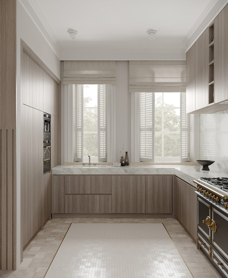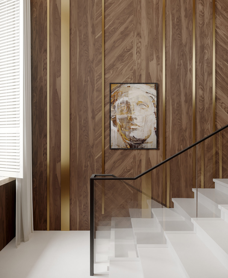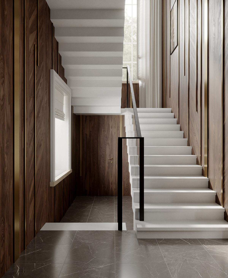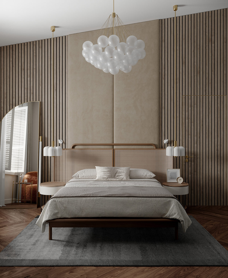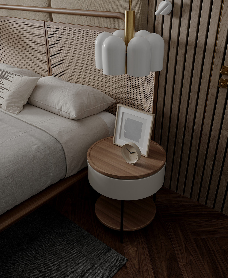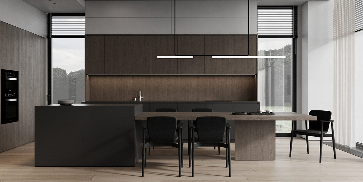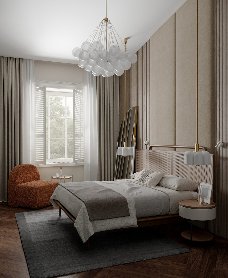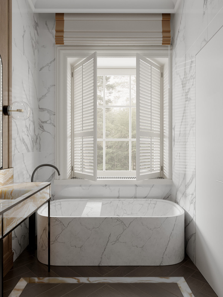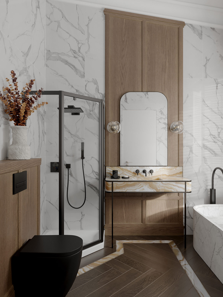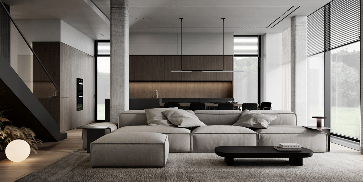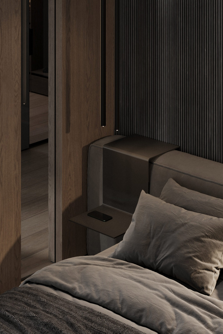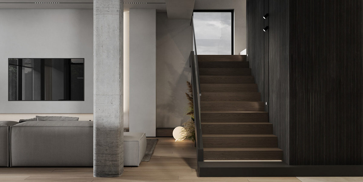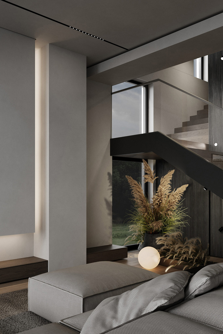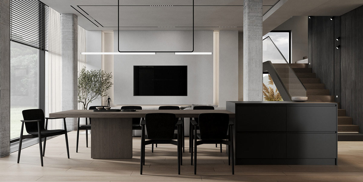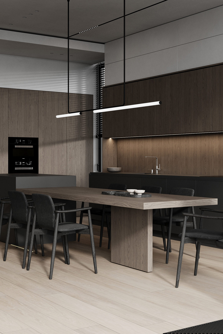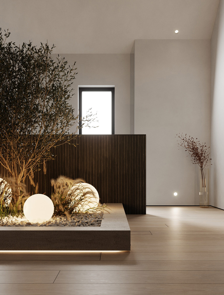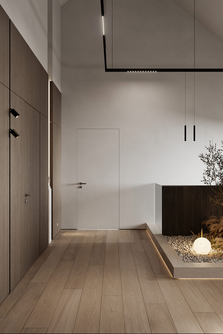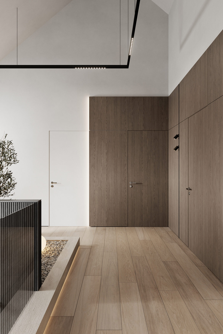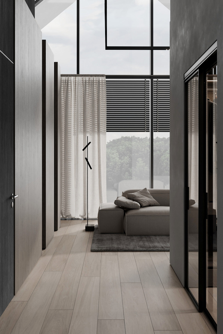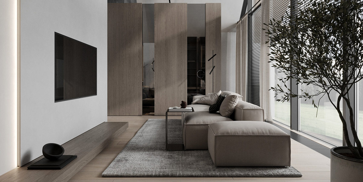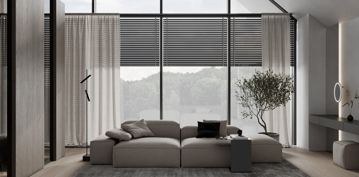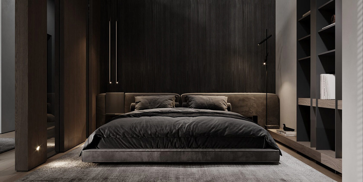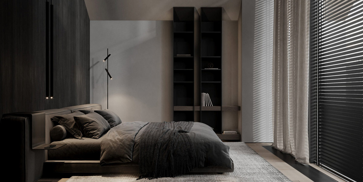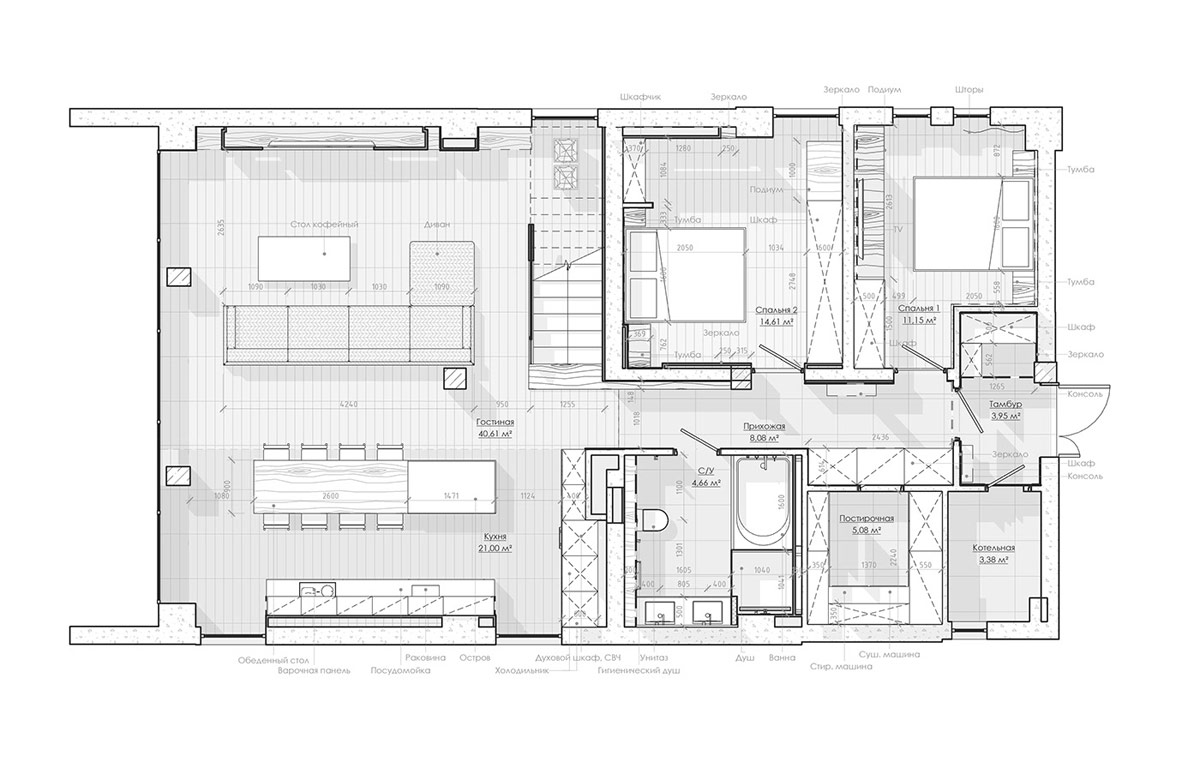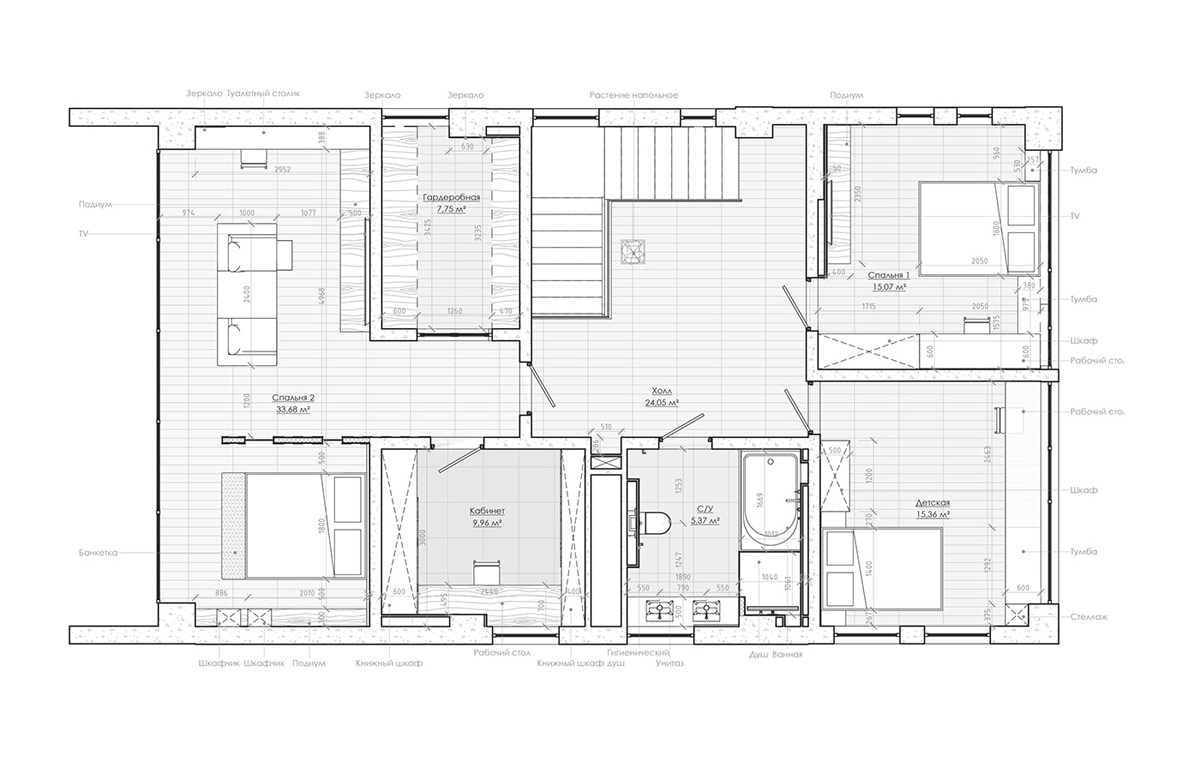Eclectic Interior: Modern & Classic Collisions
Like Architecture and Interior Design? Follow us …
Thank you. You have been subscribed.
![]()
Located within the Jazz apartment complex in Moscow, Russia, this elegant apartment has 4.5 meters high ceilings and impressively large windows. Designed by Lake & Walls, the home interior is spacious and welcoming, touched by color and interesting eclectic decor. Mezzanine level contains a bedroom and a home workshop that look out over the view of the city. The generously sized kitchen of the apartment is located below the mezzanine, along with the bathroom and entrance hall. A second bedroom is hidden behind a partition in the living room. Inside, a Murphy bed leaves floor space free during the day, and a space-saving staircase climbs to a small mezzanine dressing room.
A black swing arm wall lamp extends over the dining area. The interesting centerpiece is an Connect a candledesigned by Colin King Studio for Menu.
Did you like this article?
Share it on any of the following social media below to give us your voice. Your comments help us improve.
For more information on the real estate sector of the country, keep reading Feeta Blog.
Eclectic Interior: Modern & Classic Collisions
- Published in decor, eclectic, Home Decor, home design, homes, House Tours, interior, Interior Decoration Ideas, Interior Design, interiors, International, moscow
Two Beautifully Bespoke House Interiors In Moscow
Like Architecture and Interior Design? Follow us …
Thank you. You have been subscribed.
![]()
A combination of smooth and slatted wooden wall panels cleverly encloses the living quarters of these two beautifully tailored interiors in Moscow, Russia. The modern panel blends seamlessly into specially built storage units that contain TVs and bookshelves, and into material-compatible kitchens. The effect is sophisticated and personalized, bringing these comfortable home designs into the realm of luxury. Designer furniture fits right into the luxurious theme, in combinations of iconic chairs and contemporary concepts. Lighting is striking but elegant in a golden spherical shape or purely effected in a linear silhouette. We will discover a continuation of high-end style in beautiful bedrooms, chic staircase designs and luxurious marble bathroom inspiration.
Inside the master bedroom, a custom padded headboard extends to the ceiling seam. Latite wood panels are flanked on either side with a deep texture, and completely camouflage the door to the hallway. A large modern chandelier spreads wide over the bed, while delicate bedroom pendant lights illuminate the bedside tables.
Did you like this article?
Share it on any of the following social media below to give us your voice. Your comments help us improve.
Stay tuned to Feeta Blog to learn more about Architecture and Interior Design.
Two Beautifully Bespoke House Interiors In Moscow
- Published in Designs by Style, dream house, house, interior, Interior Decoration Ideas, Interior Design, interiors, International, moscow, russia


