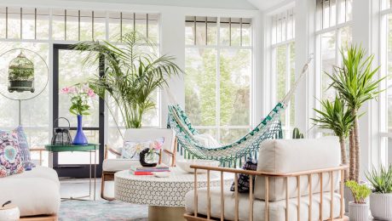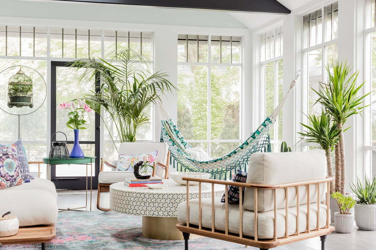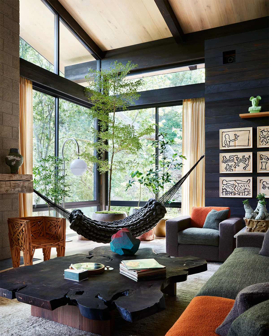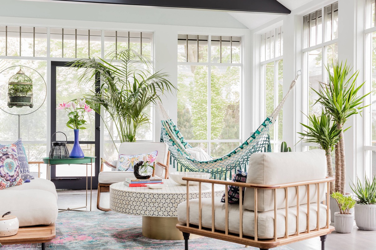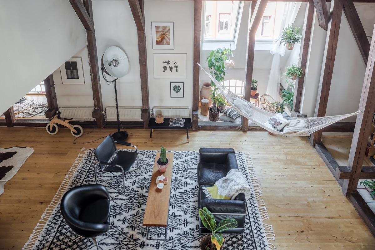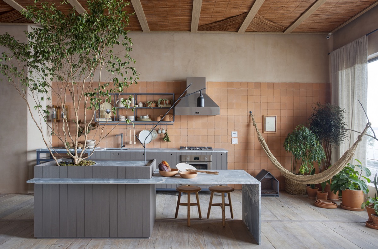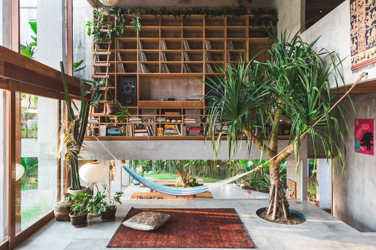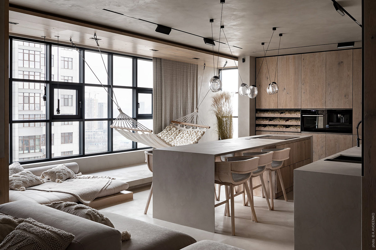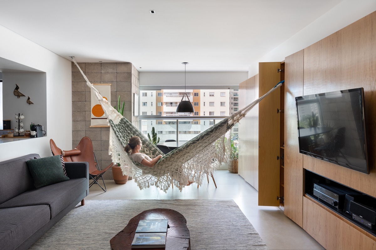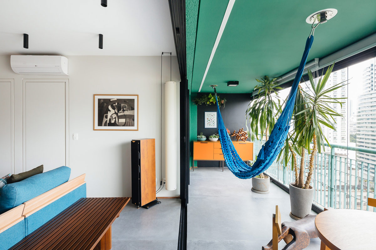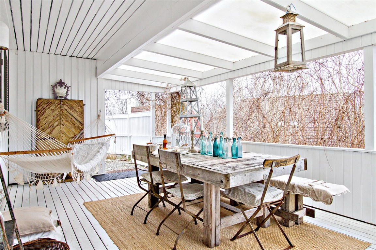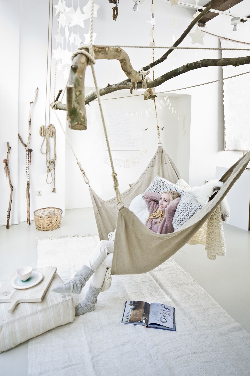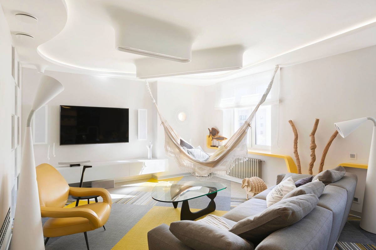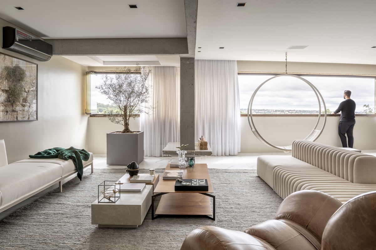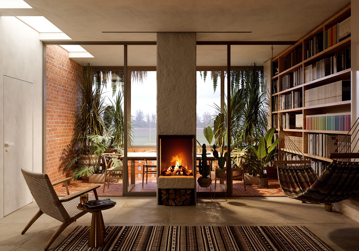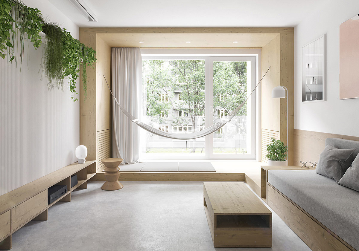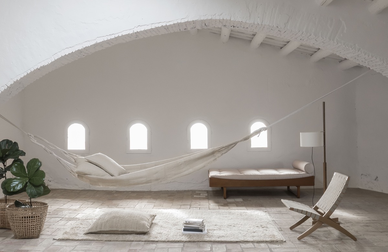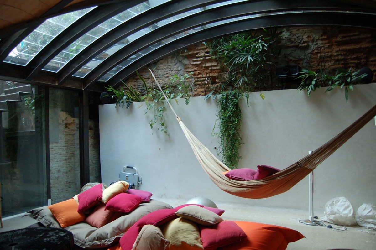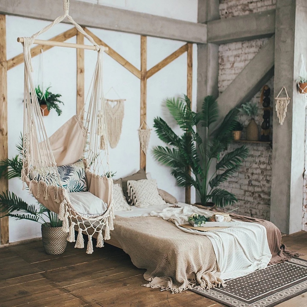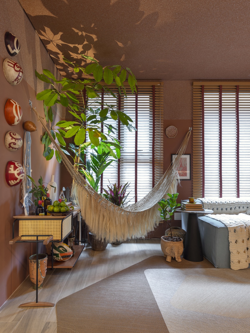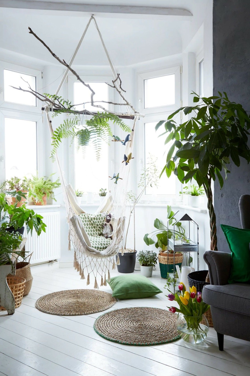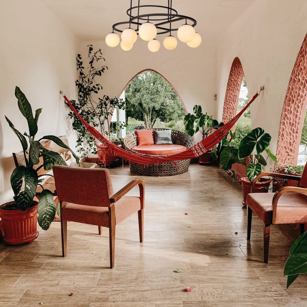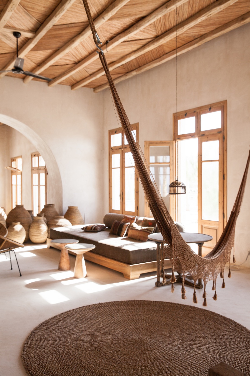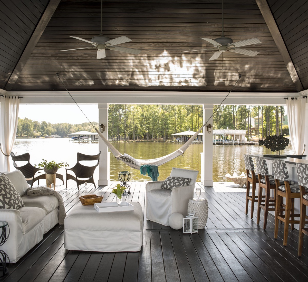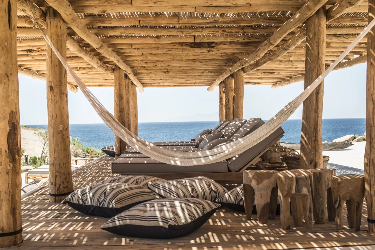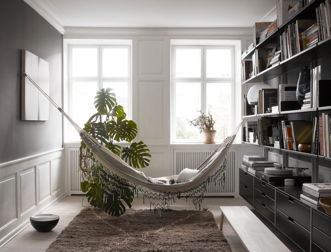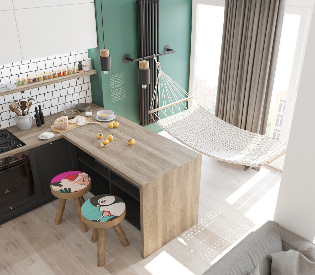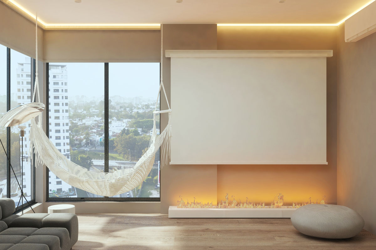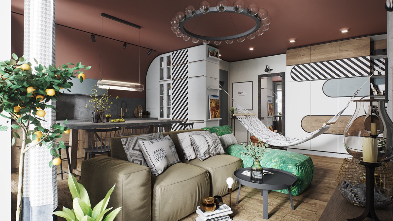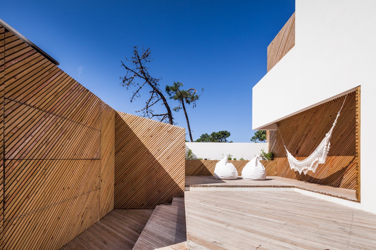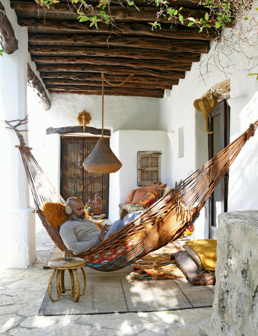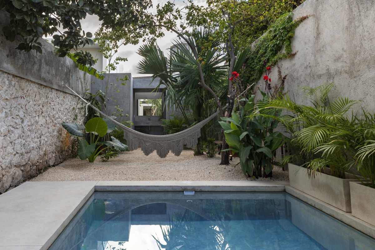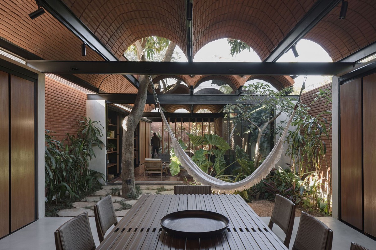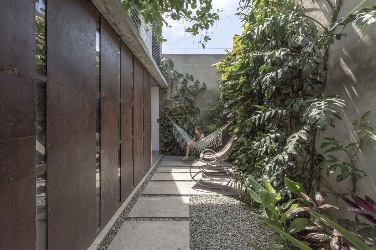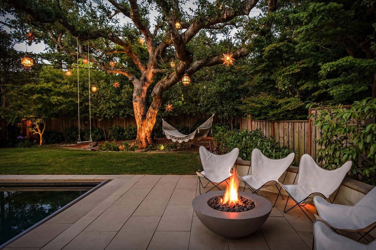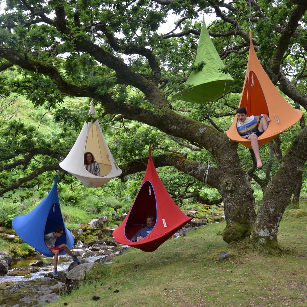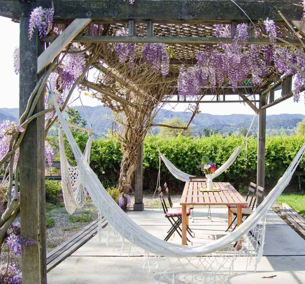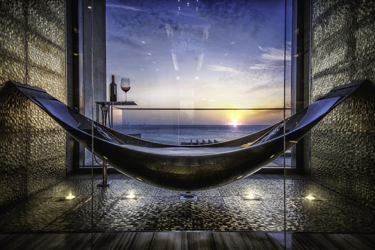Tasteful Integration of Hammocks: Indoors and Outdoors
Like Architecture and Interior Design? Follow us …
Thank you. You have been subscribed.
![]()
Hammocks and hanging chairs add an element of fun to a space, creating a relaxed holiday atmosphere that lasts all year round. Hammocks come in many styles to tie in with your existing decor as well, from moody black woven designs to colorful glitter, from chic and minimal to a beautiful boho statement, it’s something to suit all tastes. Here, we look at hammocks in their many forms and how they can be implemented to enhance indoor and outdoor areas. Whether you’re planning to swing away in your home library, kick back in your living room, add to your relaxed bedroom atmosphere or create the backyard of your dreams, this gallery is for you.
In a bedroom, you already have a comfortable place to lie down. So instead, swap out that formal bedroom chair with a relaxed boho-style hammock chair.
Cocoon hanging chairs offer a colorful choice with plenty of shade.
Did you like this article?
Share it on any of the following social media below to give us your voice. Your comments help us improve.
For more information on the real estate sector of the country, keep reading Feeta Blog.
Tasteful Integration of Hammocks: Indoors and Outdoors
- Published in decor, Designs by Style, exterior, furniture, interior, Interior Decoration Ideas, Interior Design, interiors, International, Lounge Chairs

