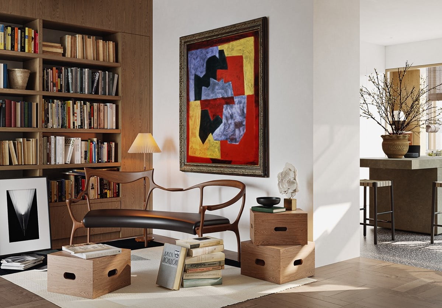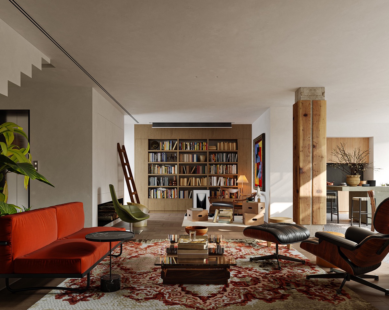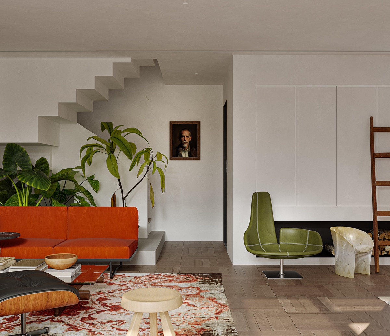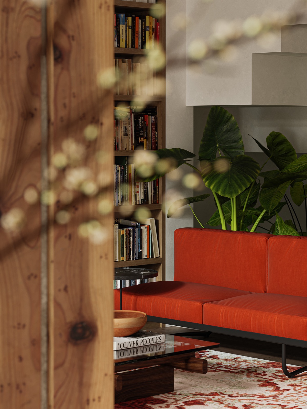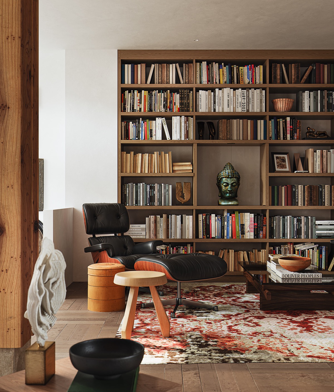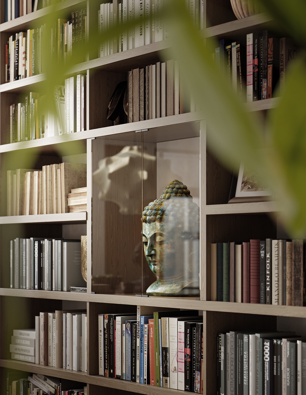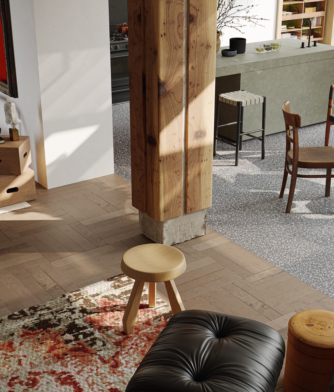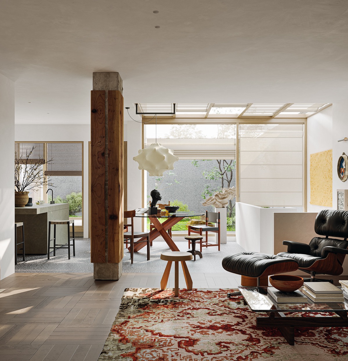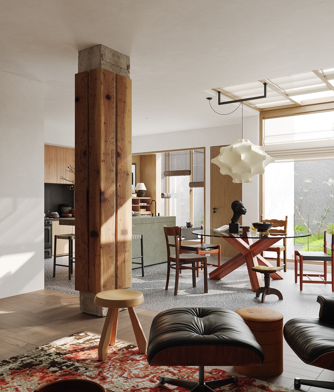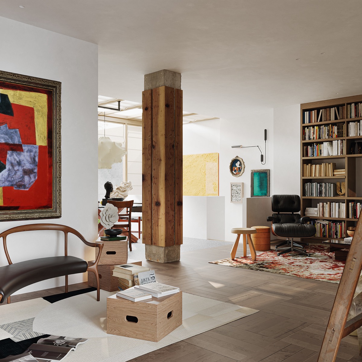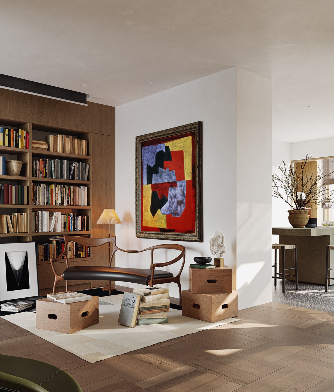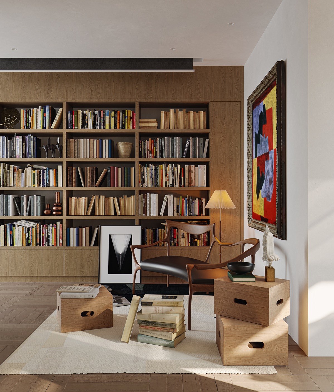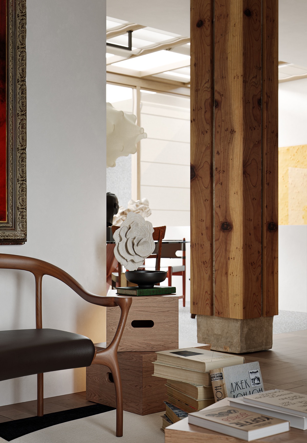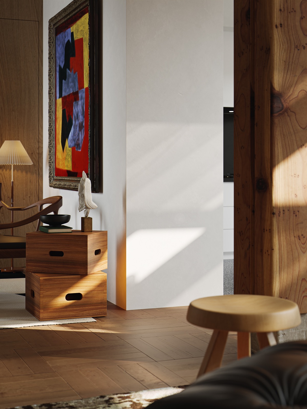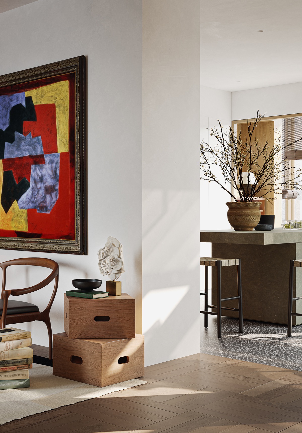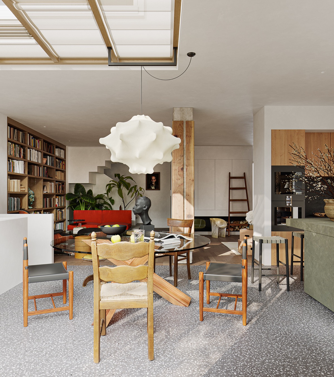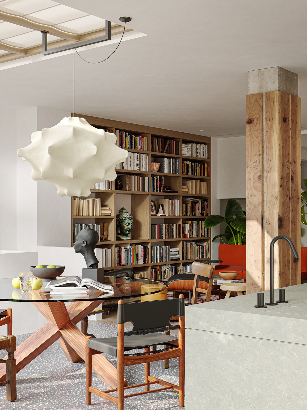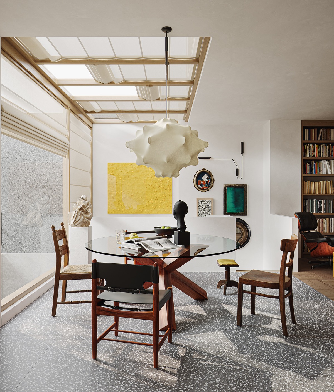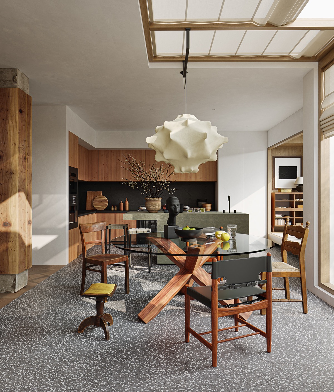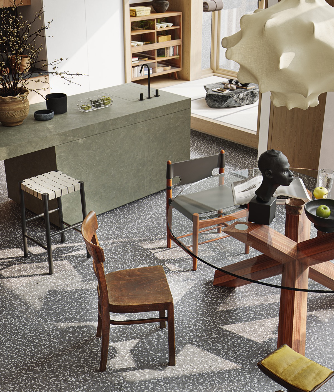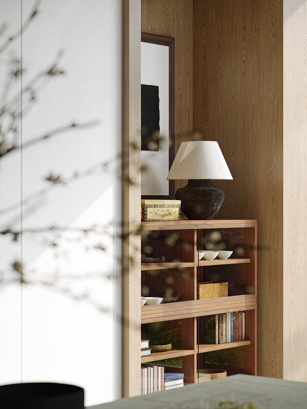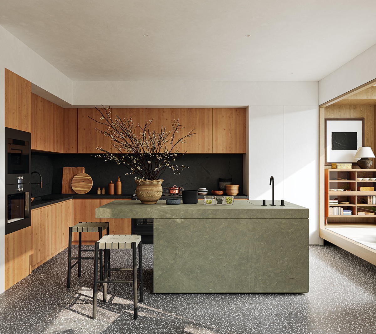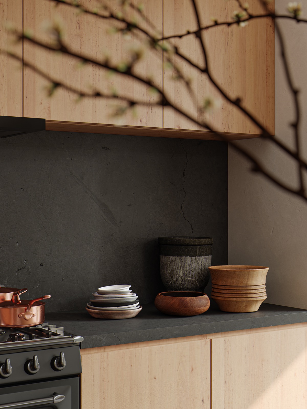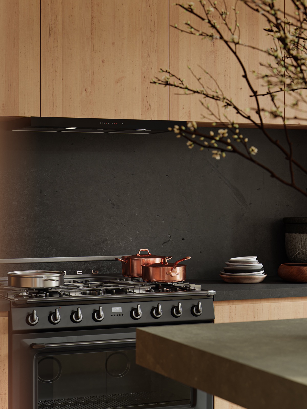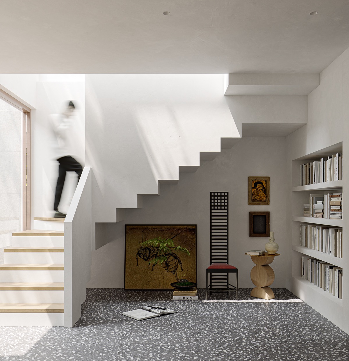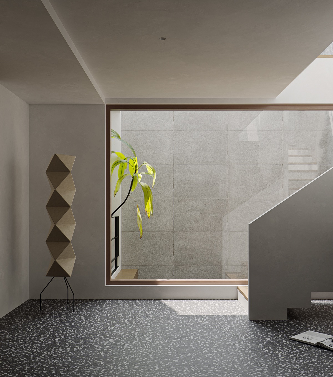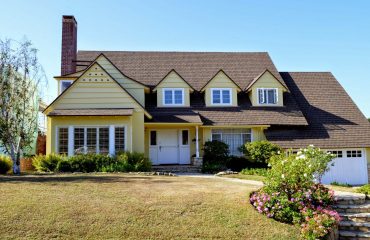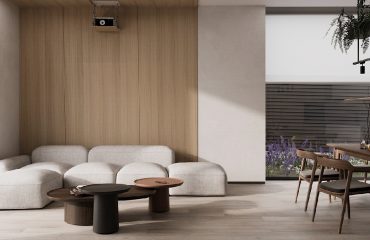Like Architecture and Interior Design? Follow us …
Mid-century modern elements add style to the home of this comfortable book lover, layering a contrasting color over a rich wooden tone. Designed by NDB Design’s Ni Dongbo, a lack of architectural features has been overcome by creative interior treatments of sculpture, wall art and literary treasure. Mid-century modern accent pieces are combined with contemporary components to create an interesting, eclectic style that keeps the eye moving and the mind wandering. Crisp white walls provide a fresh backdrop for the bright, prominent furniture and make a quiet frame for two well-stocked home library walls. The unique home is covered in natural greenery that just combines the interior with abundant outdoor views.
Did you like this article?
Share it on any of the following social media below to give us your voice. Your comments help us improve.
Watch this space for more information on that. Stay tuned to Feeta Blog for the latest updates about Architecture and Interior Design.
