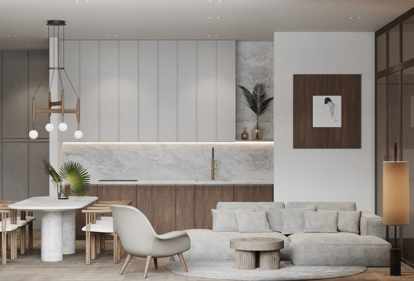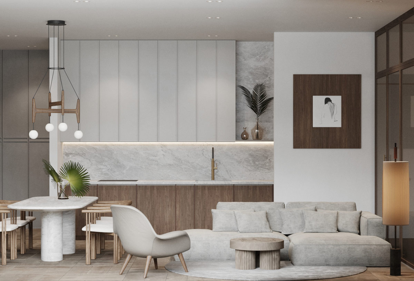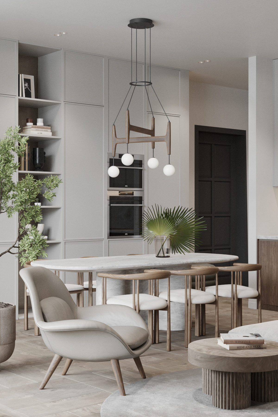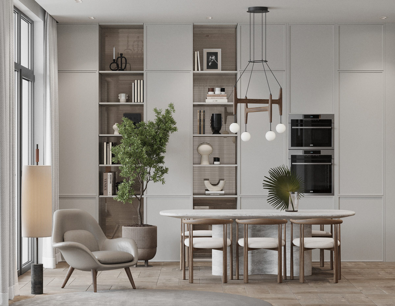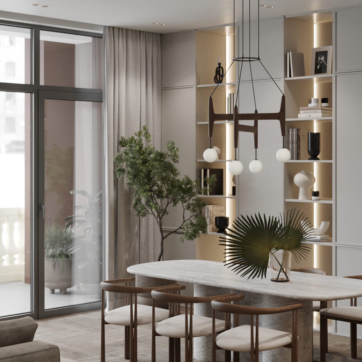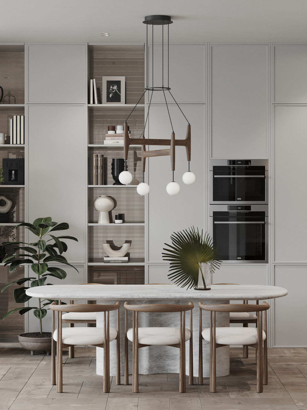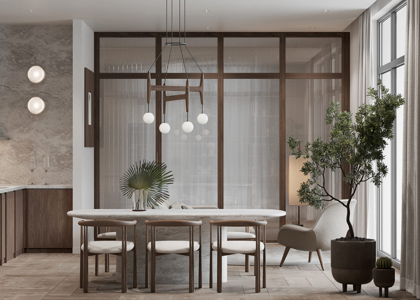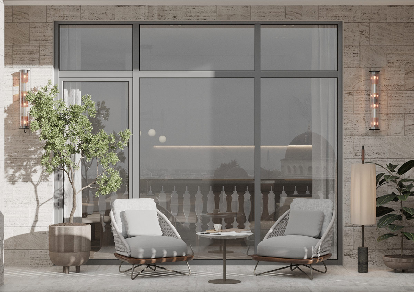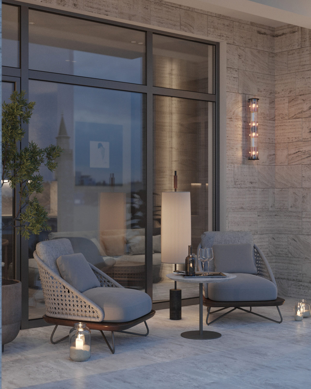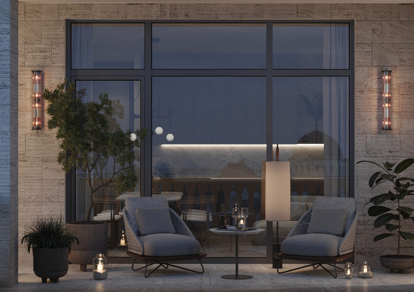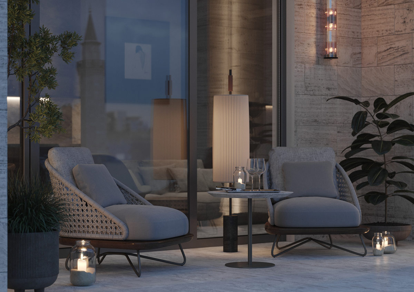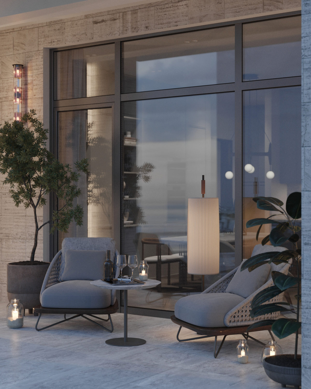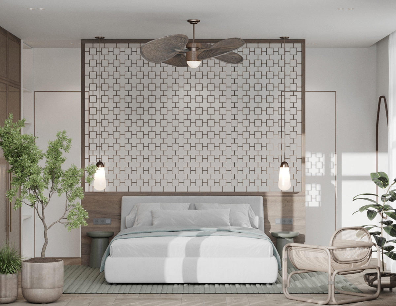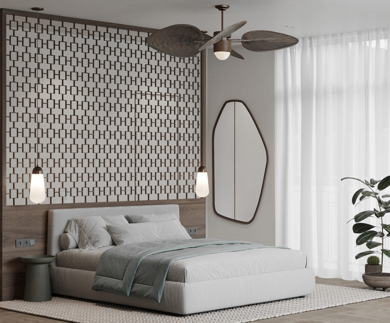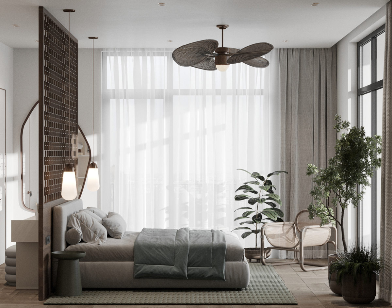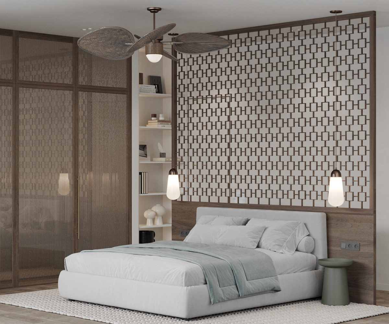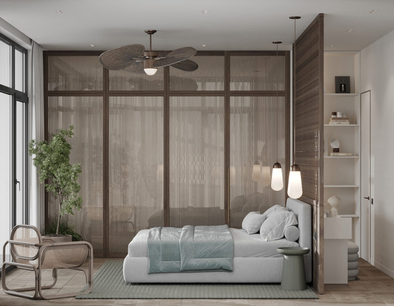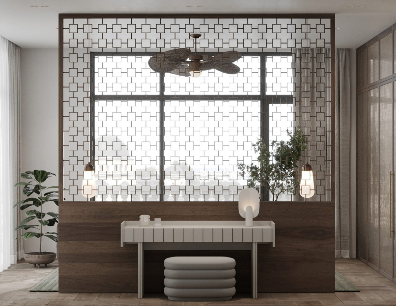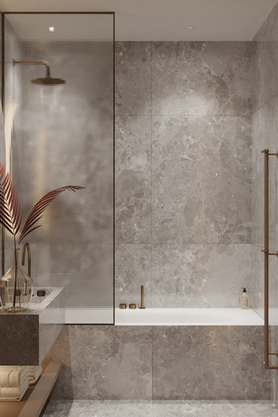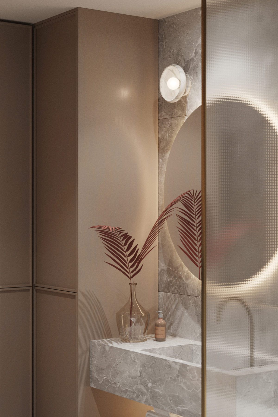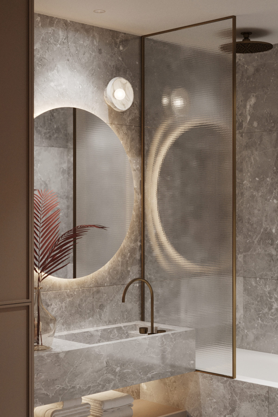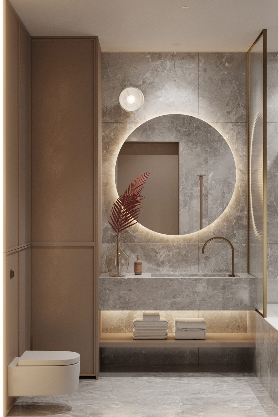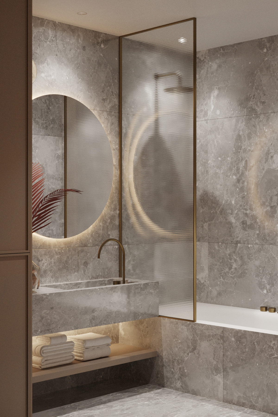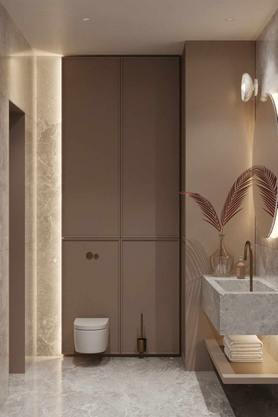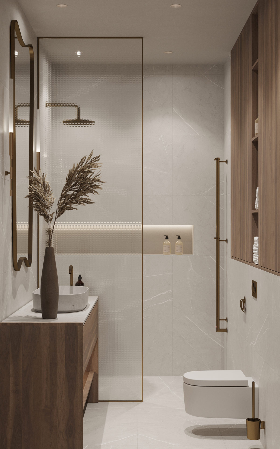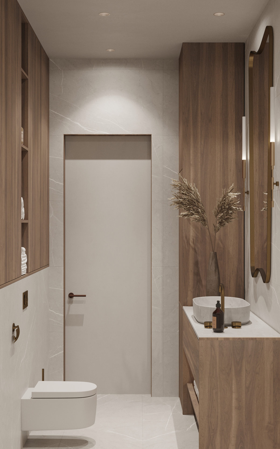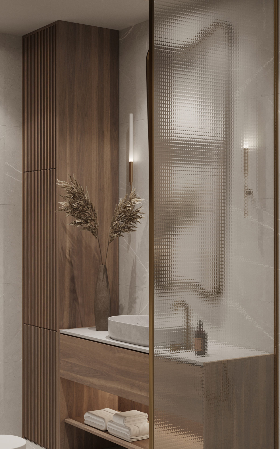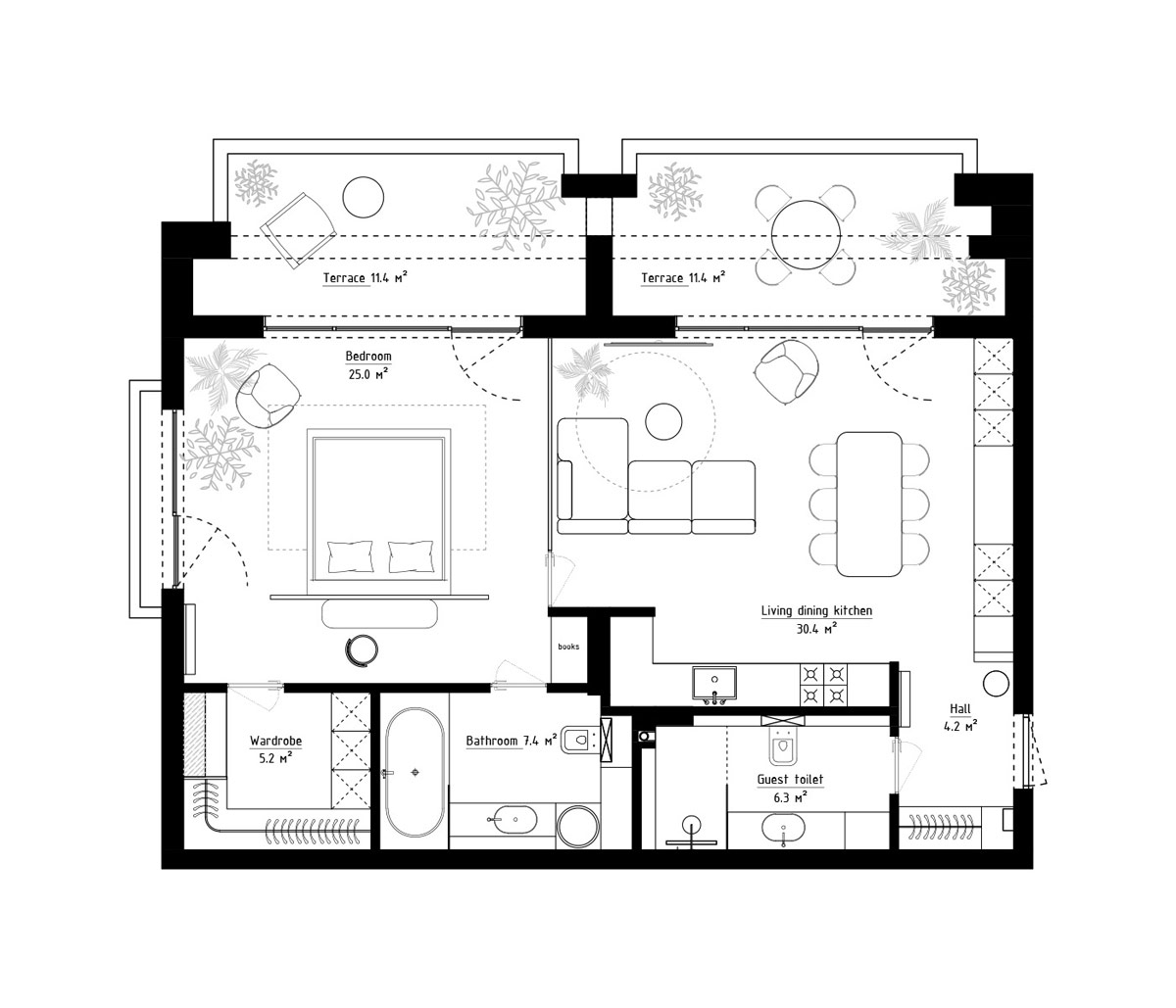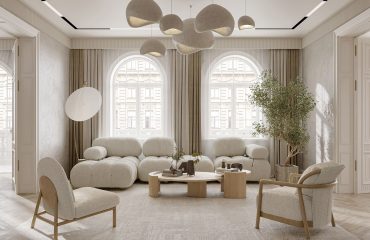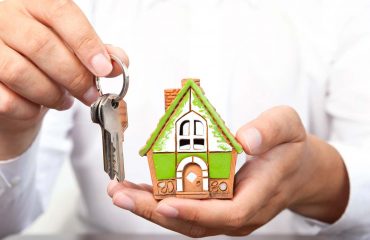Like Architecture and Interior Design? Follow us …
This sleek 101.3-square-foot home interior is cleverly crafted with high-end edge-to-edge finishes that build a bespoke, luxurious aesthetic. Designed by Elena Sedova, the modern apartment benefits from custom cabinets, a custom glass bedroom feature wall with trendy flute-shaped texture treatment, and a fabulous muxarabi room divider. We’ll see how small bathrooms can be the jewel in the crown with the right materials, and we’ll wander onto a magical balcony area that is sure to tempt anyone to enjoy a glass of something bubbly in the evening air. You can find the floor map for this elegant home setting at the end of the tour.
Did you like this article?
Share it on any of the following social media below to give us your voice. Your comments help us improve.
For more information on the real estate sector of the country, keep reading Feeta Blog.
