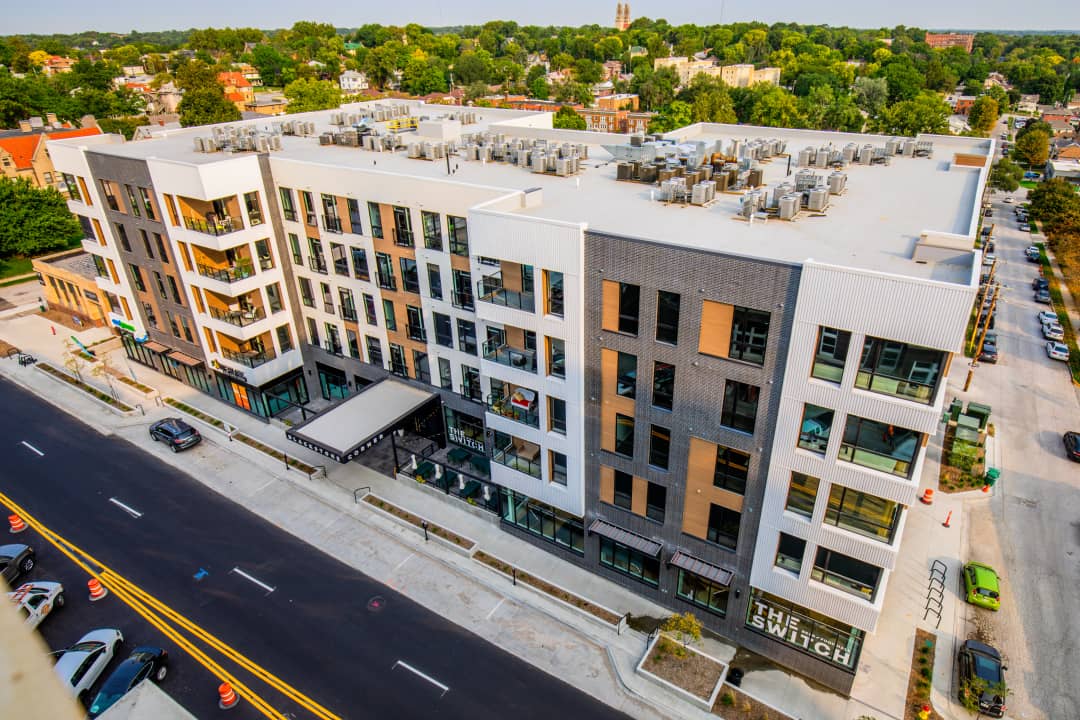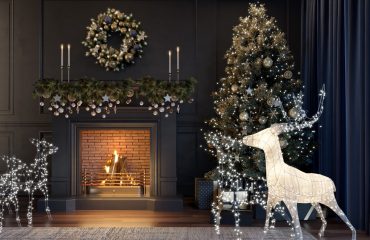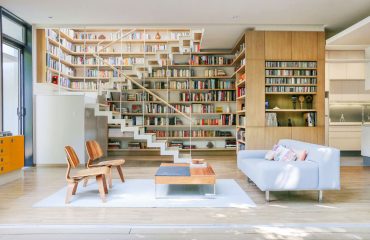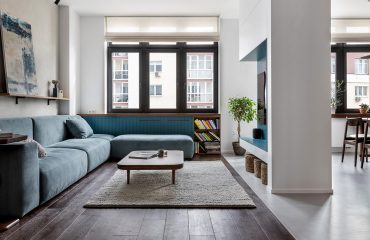Corner houses and apartments are the first choice for investment or living for all. Real estate holds high value for corner houses, and especially apartments, given that they come with their own perks.
However, there is still an ongoing debate about whether or not investing in a corner apartment is ideal, there are significant pros and cons of corner apartments that one should keep in mind while making the final decision.
In this blog, Feeta.pk discusses all the upsides and downsides to getting a corner apartment so you can make an informed choice.
Corner Apartments | Pros & Cons
Pakistan’s real estate sector is shifting towards increasing the development of vertical landscape, and this is giving rise to the availability and demand of apartments. This need for apartments is simultaneously adding to the rising demand for corner apartments. Let’s take a look at some facts that can help you decide if it’s worth it.
Why Opt for a Corner Apartment
Starting with a good note, corner apartments are everyone’s preferred choice because of multiple reasons. These reasons factor in to help you live comfortably.
Privacy
As apartments typically come with balconies and a back terrace, a corner apartment actually gives you privacy in the balcony as there is only one neighboring balcony, and the other side is free. This is ideal for people who love to keep their privacy intact and have introverted personalities, thus keeping you at a distance from any nosy neighbors that you may have.
Additional Square Footage
Because of the huge infrastructure and architecture involved in elevating an apartment complex, corner apartments usually get extra square feet in their space.
Because of this, they look and feel wider than other apartments of the same building. For instance, we can understand this by taking the example of an apartment covering 850 sq. M. ft. In this, the corner apartment may be about 120 sq. M. ft. larger due to its positioning in the building. This is a very prominent advantage that makes people prefer corner apartments.
Extra Ventilation
Even though apartments, generally, are great with ventilation as compared to houses, Corner apartments come out at the top. This is based on their L shaped design, which leaves more outdoor areas for ventilation. With corner apartments, we can also credit the importance of windows and how they keep the ventilation flowing, leaving your house fresh.
Having extra ventilation keeps your house temperature cool in summers, and the fresh air is great for your health. Besides this, good airflow keeps your house safe from water seepage, mold, and other issues that are likely to stem from a closed space.
Scenic Views
Corner apartments have the most beautiful views, and that is a sure fact. This is one of the biggest reasons why people choose to live in corner apartments. With the extra balcony space, and windows around, you can enjoy the scenery any time of the day.
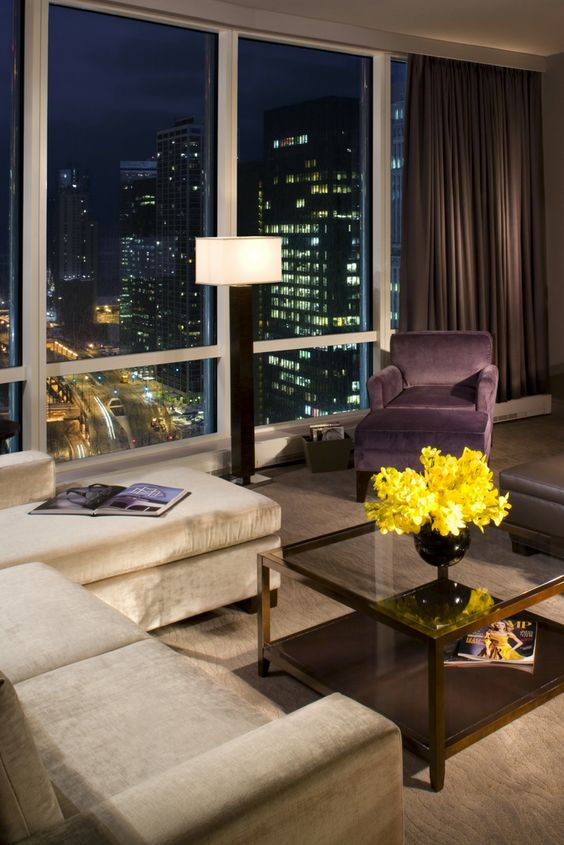
Source: Pinterest
Even if there are no green areas around or any parks to view, you can always enjoy the night view of the twinkling lights from houses and buildings around that make a great view from the corner apartment.
Why Not Opt for a Corner Apartment
With so much value, there are a few drawbacks that can come in the way of your decision to live in a corner apartment. This may be a big factor for some, and for others, it can be insignificant.
A Lot of Sunlight
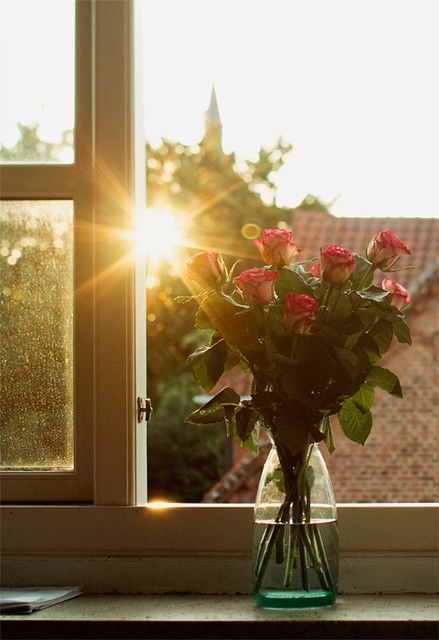
Source: Pinterest
Although this remains a variable according to the location and direction facing of an apartment, corner apartments usually get more sunlight than others. This is because there is less view blocking and more windows.
This drawback may be considered as an advantage by some who live in cooler weather conditions, but in Pakistan, summers can be really harsh and the sunlight can become unbearable.
More Expensive
Because of their high demand and less availability, as well as the perks that come with it, corner apartments cost higher than other apartments. Real estate has a lot of demand and value for corner houses and apartments, and resale, investment, living in these is always the ideal choice for people.
People who love the benefits that come with living in a corner apartment are willing to pay more just to create a better home or invest in a better property that will give profitable returns in the future.
Prone to Noise Pollution
Even though corner flats have more privacy than other facing flats, they can have more noise overall as well. This is because they are usually situated by the roads and intersections, busy with traffic and people passing throughout the day.
This can cause disturbance for you all day and disrupt the calm environment that your home needs.
Corner Apartments -Ground Floor
These are actually on the lower end of the cost spectrum and cost like other apartments. The difference? Well, corner apartments on the ground level do have privacy and ventilation, but the airflow and scenes are not the same.
People living in such property have to keep their windows covered at all times to avoid nosy neighbors and people passing by who want a peek. Because of keeping the windows covered, the temperature and ventilation are disturbed.
Considering both factors for corner apartments, the decision eventually comes a lot to how all these things are affected by the location, city and weather of the area.
If you’re looking for a corner apartment to move into, or are deciding to for a corner housethe above-mentioned facts can help you understand according to the location you are going for.
You can find out more information about apartments and housing at our Feeta blog.
