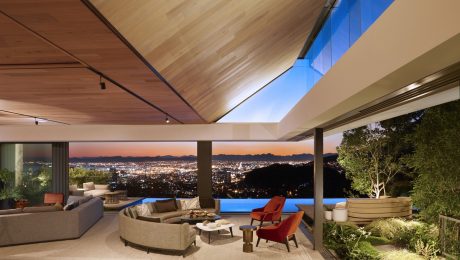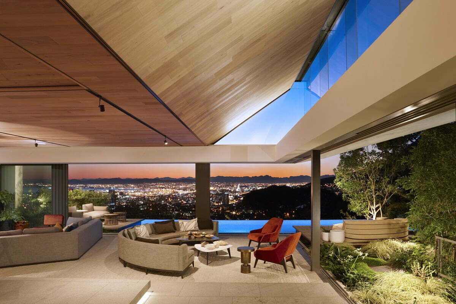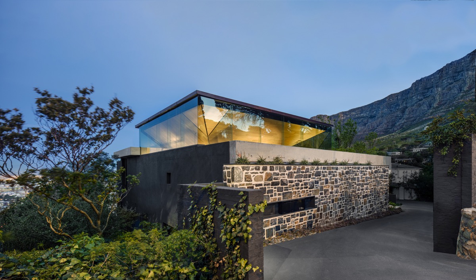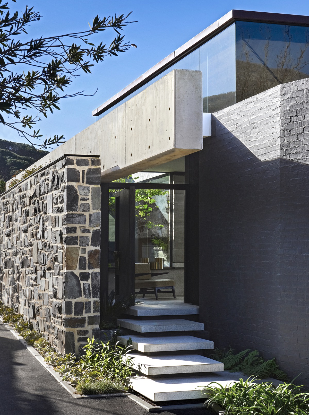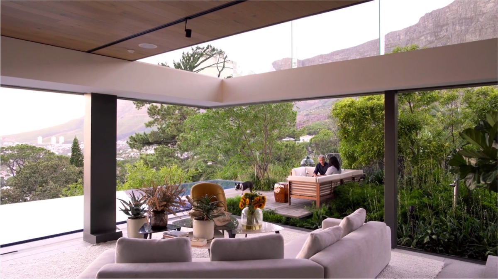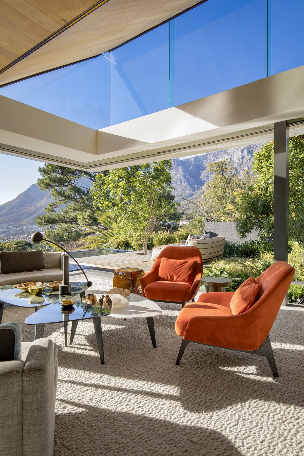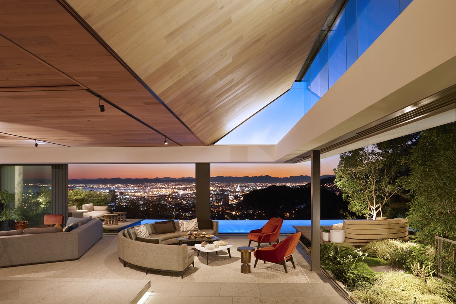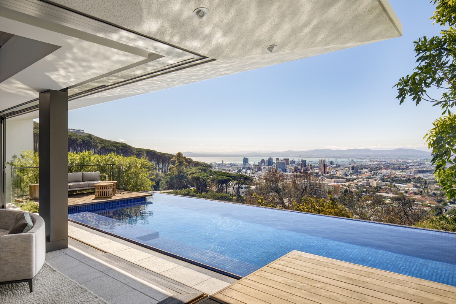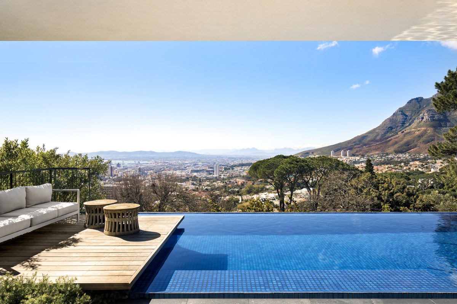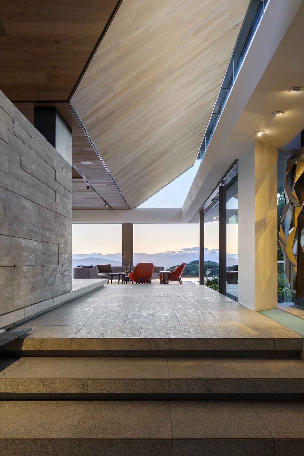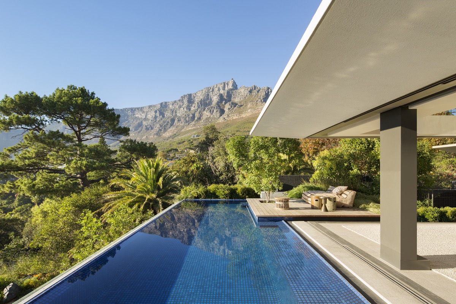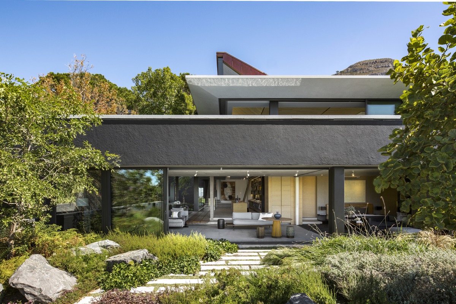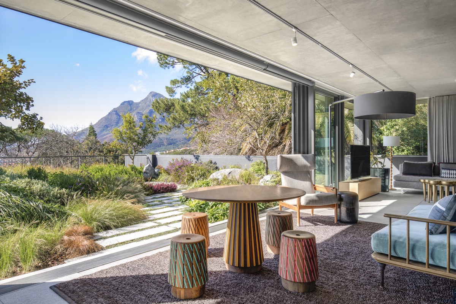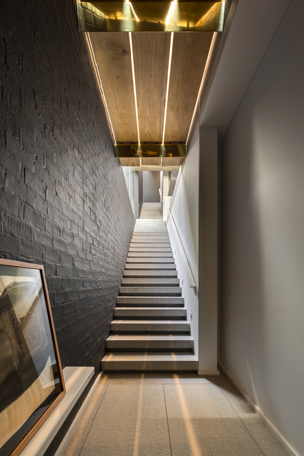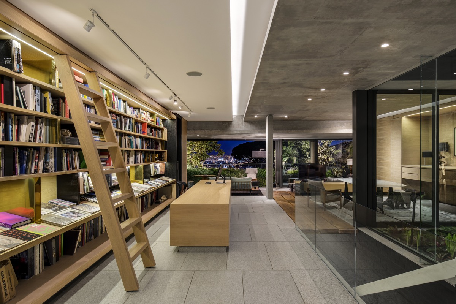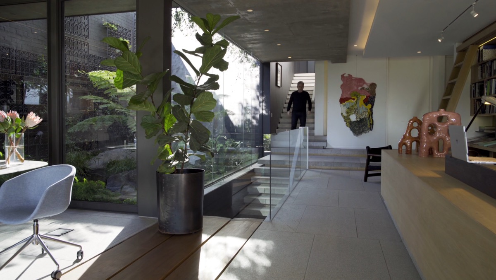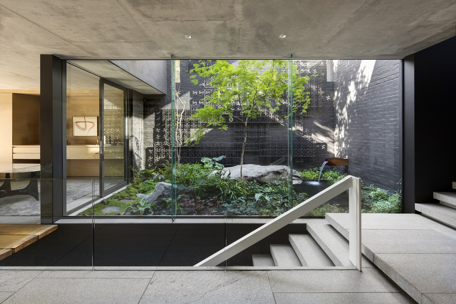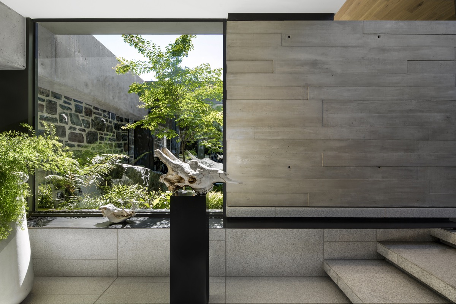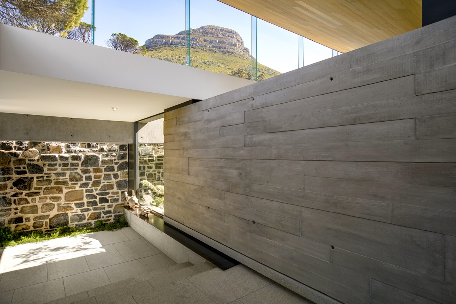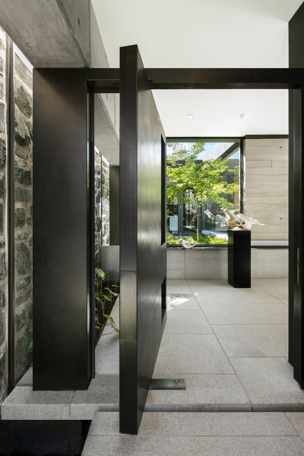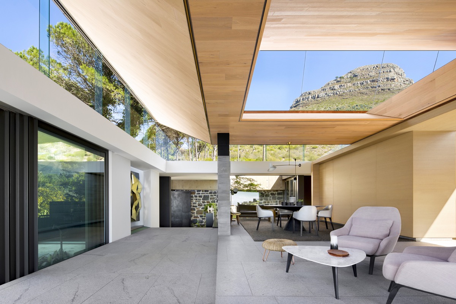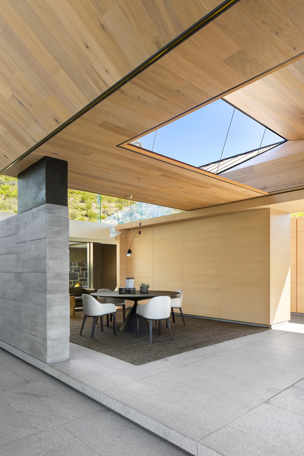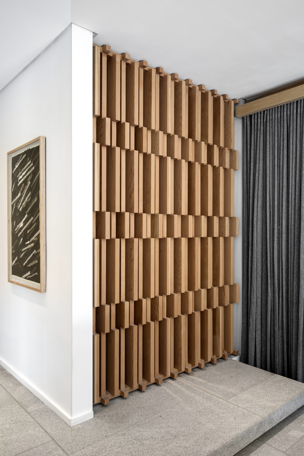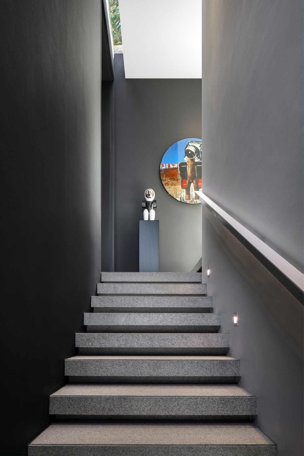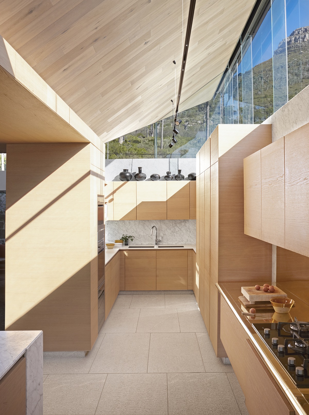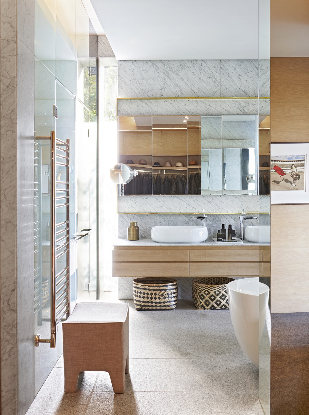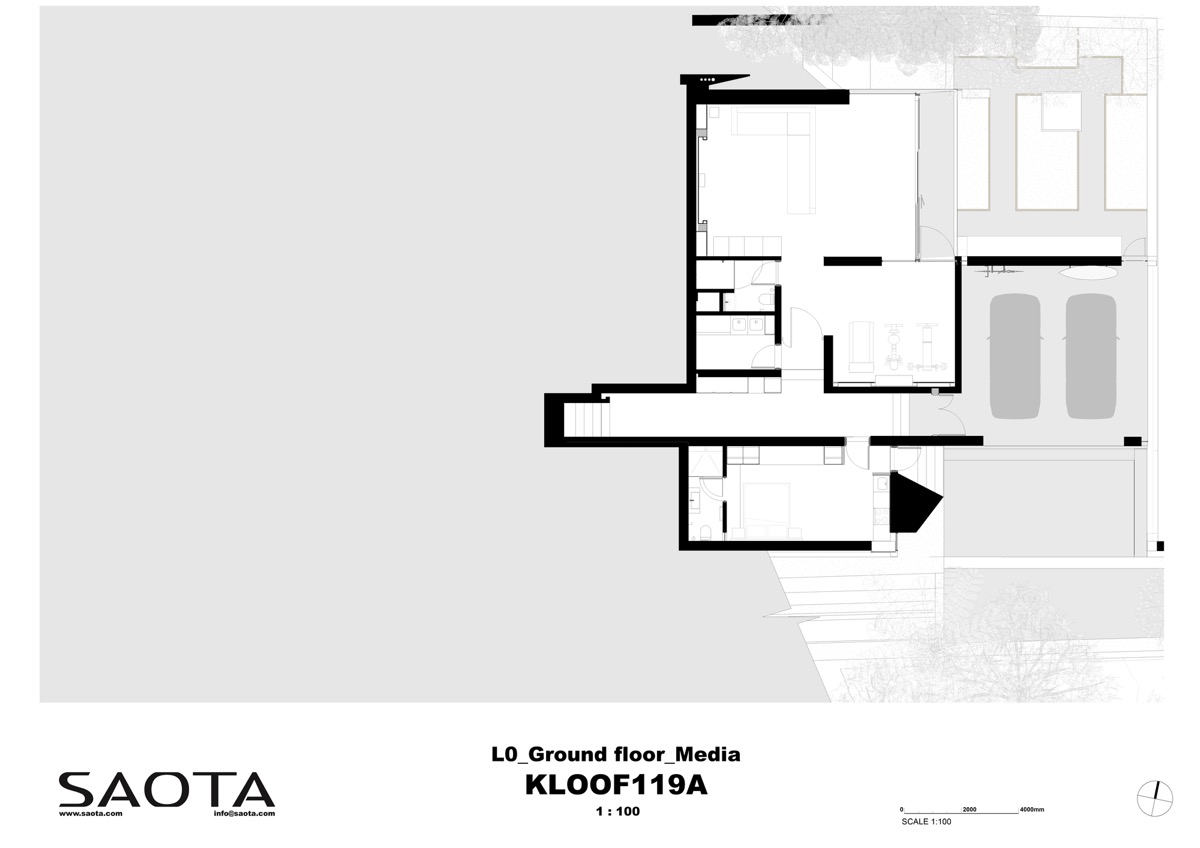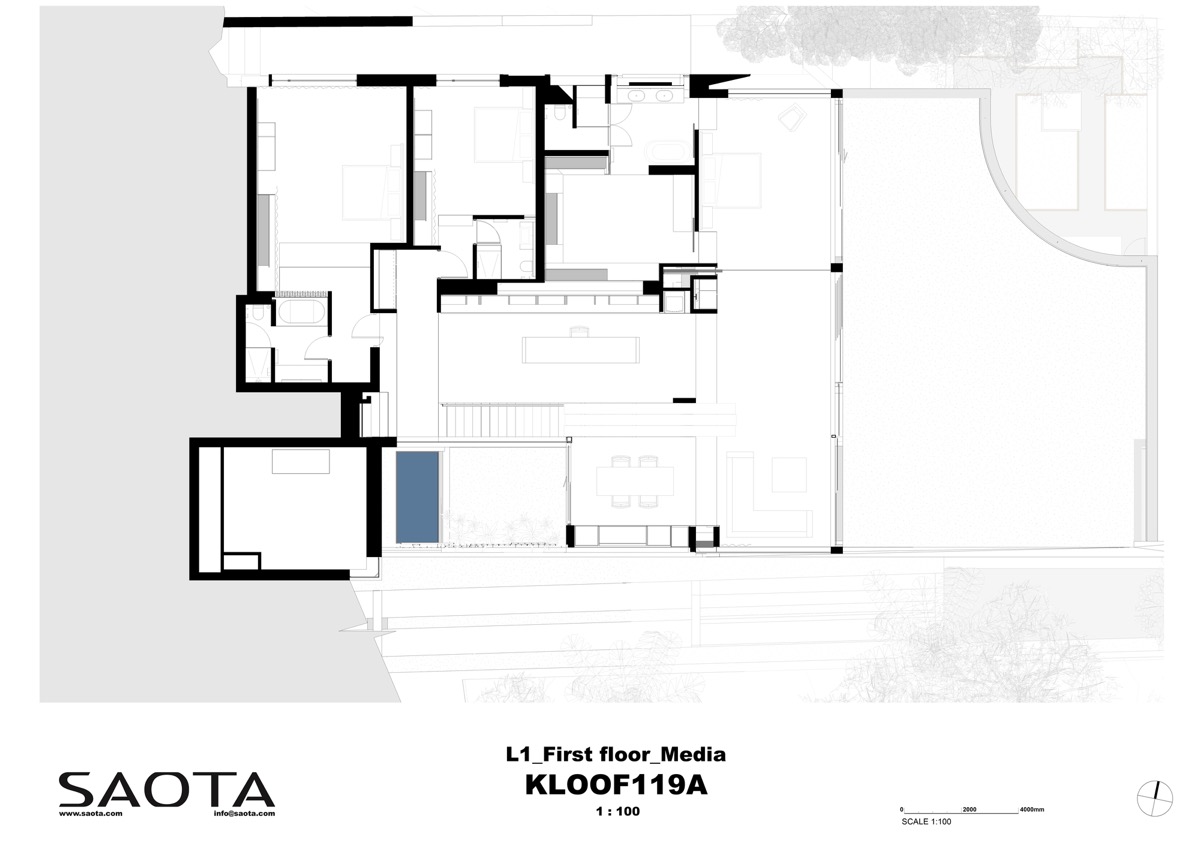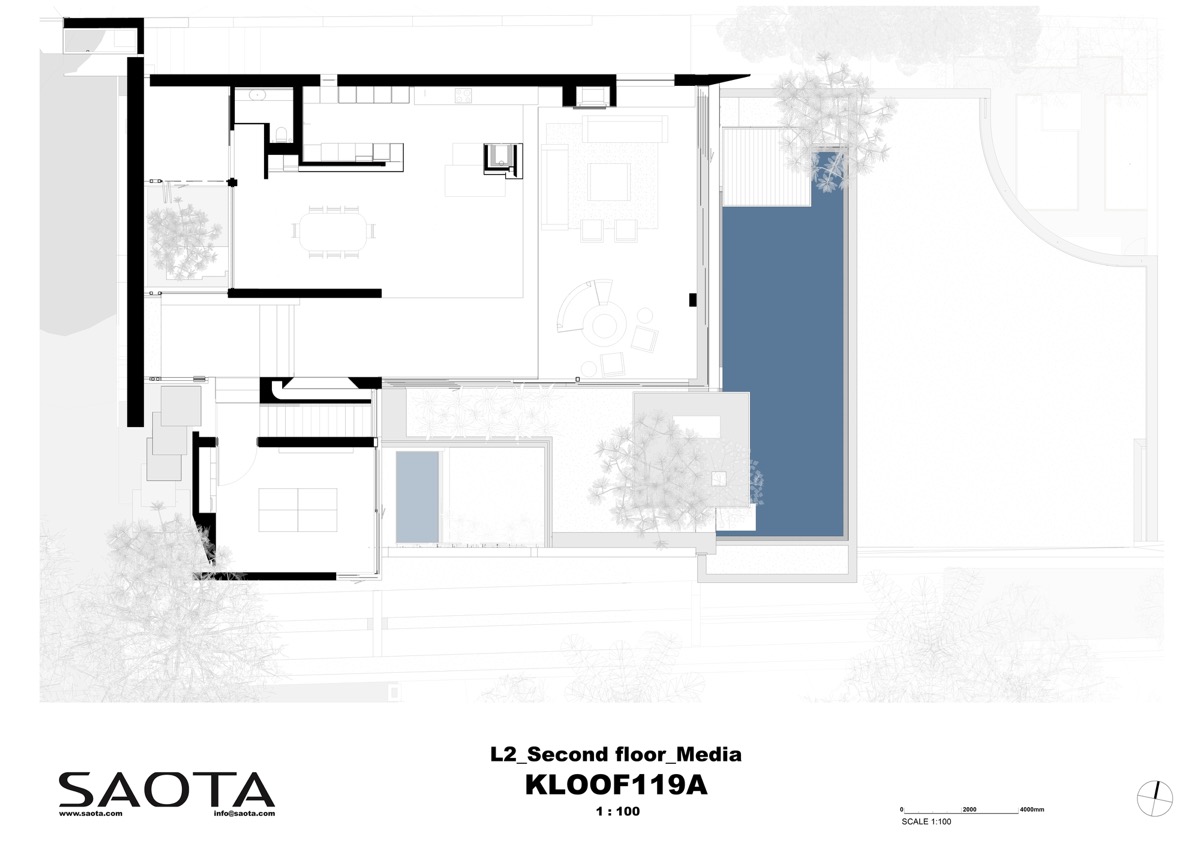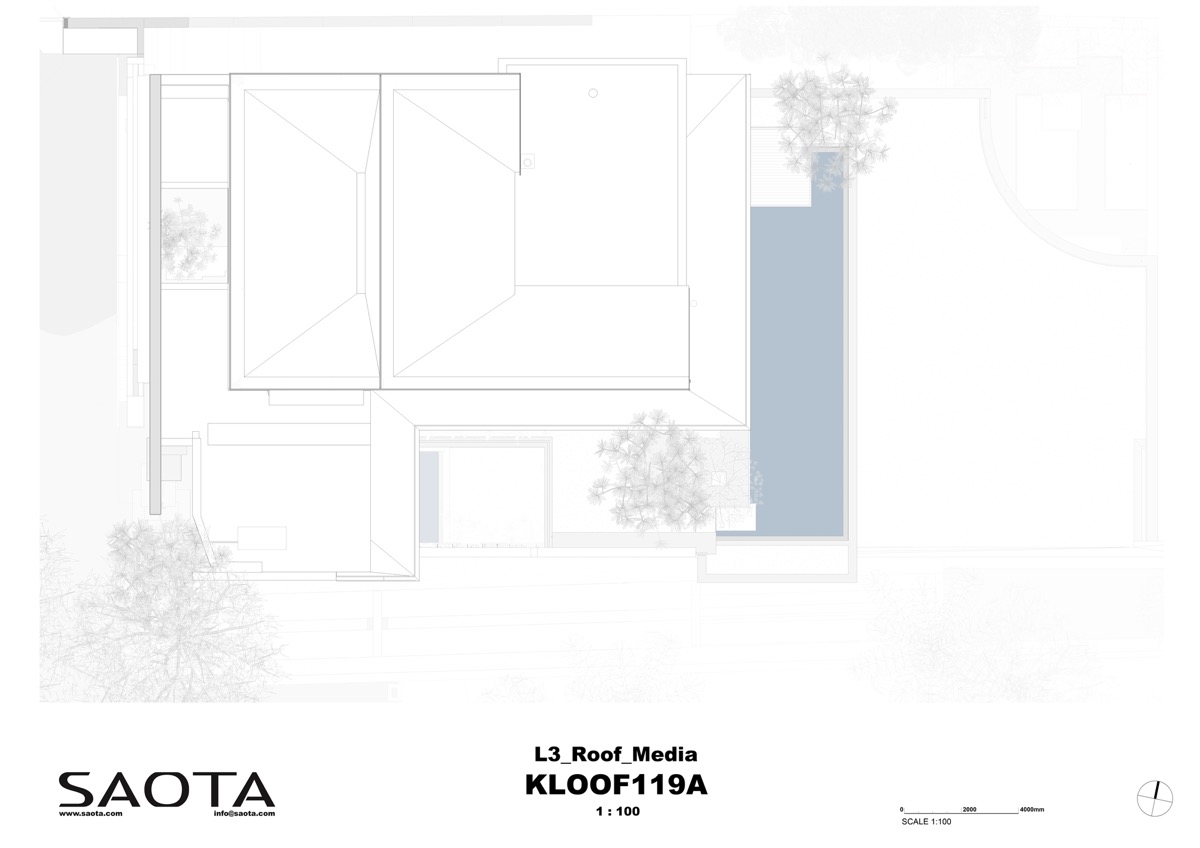South African Home: Views of Sky, Mountain, and City
Like Architecture and Interior Design? Follow us …
Thank you. You have been subscribed.
![]()
Beautiful views of Table Mountain, vast blue sky and the glittering city give this fabulous modern home its distinctive essence. Created by an architectural firm SAOTA, the luxury family home is located on Signal Hill, Cape Town, below Lion’s Head. This stunning place has formed a home design with lots of windows to take in the majestic panorama. An inverted pyramidal roof creates a clear window around the upper level, capturing additional views that would have been forgotten. Sights of the sun, a silver moon and bright stars paint a peaceful connection with nature. Living rooms are placed on the top floor to take advantage of the perspective, while bedrooms, workshops, gym and cinema make up the rest of three levels.
A home library encompasses an airy home workspace on the second floor of the home. A library ladder provides access to the top shelves of the packed book stacks. Planal Dining Table focuses on a picturesque courtyard. The large table provides the family with a spacious community work surface, which can double as a comfortable place for family play nights.
Did you like this article?
Share it on any of the following social media below to give us your voice. Your comments help us improve.
For more information on the real estate sector of the country, keep reading Feeta Blog.

