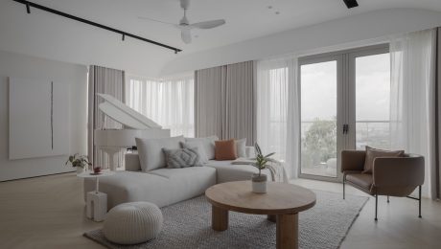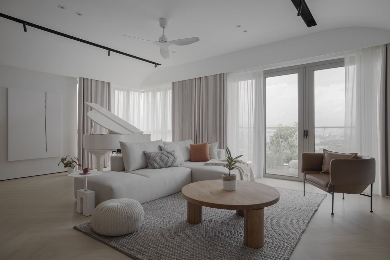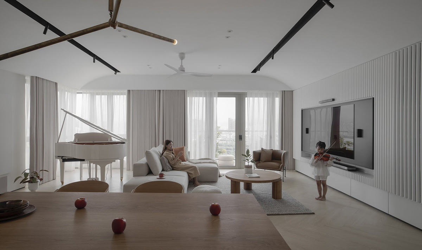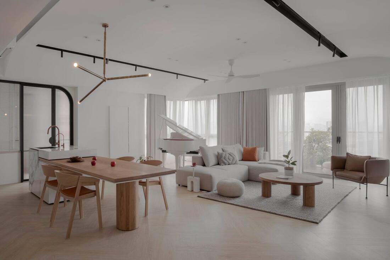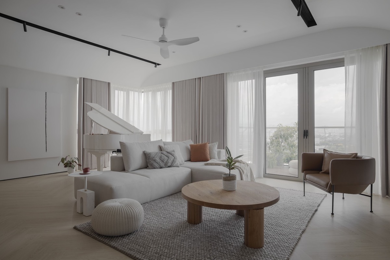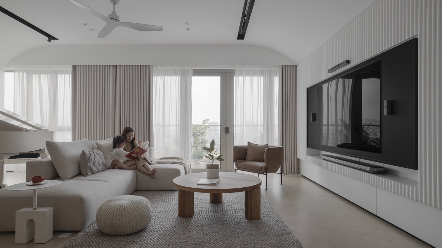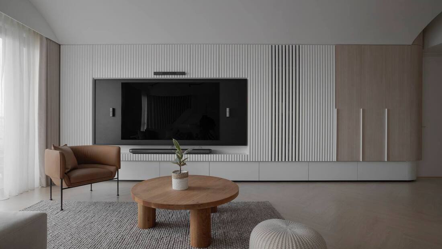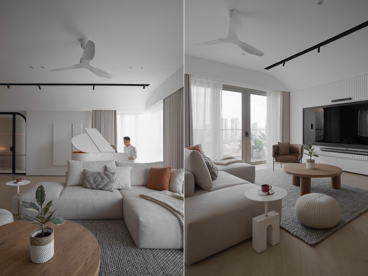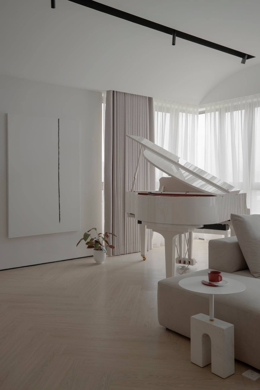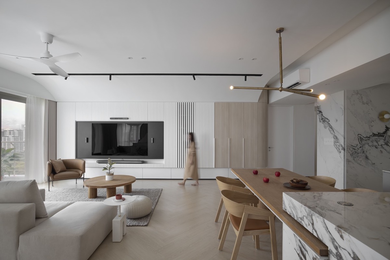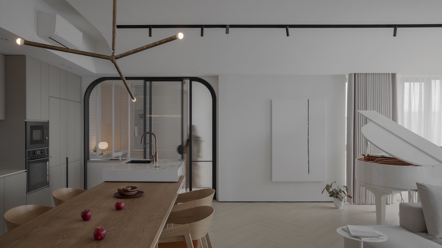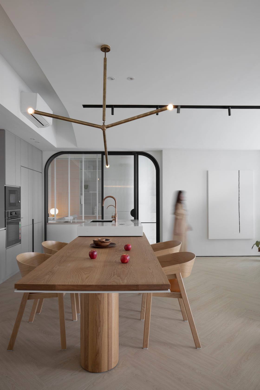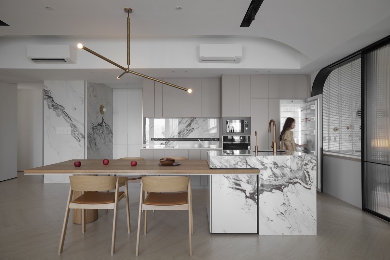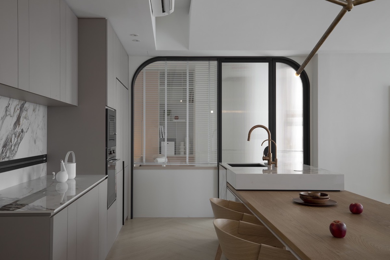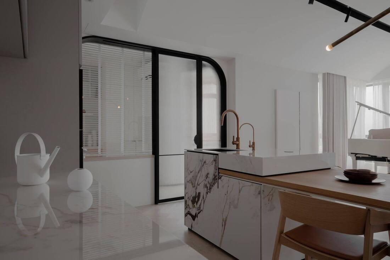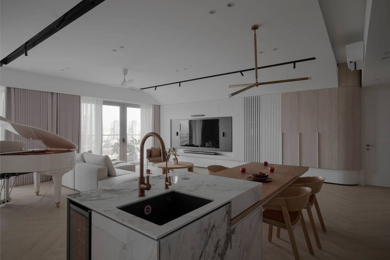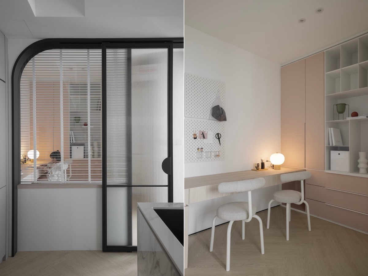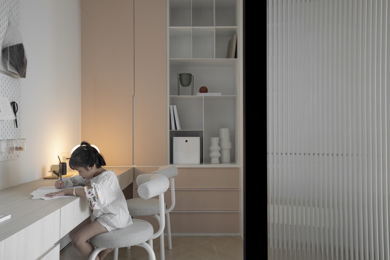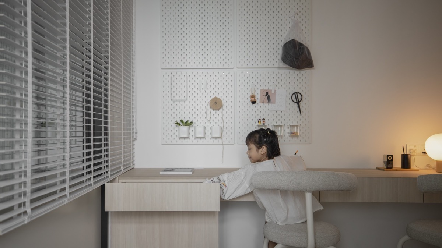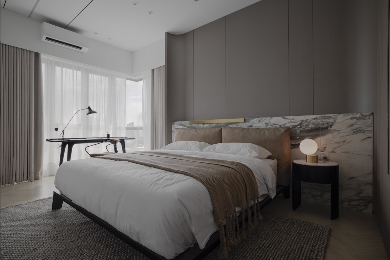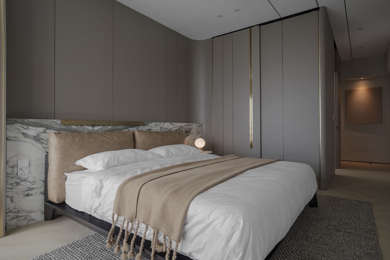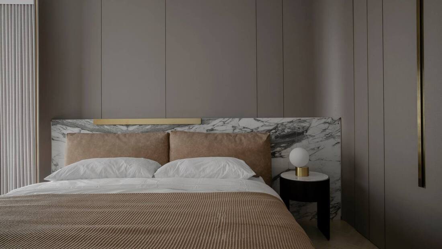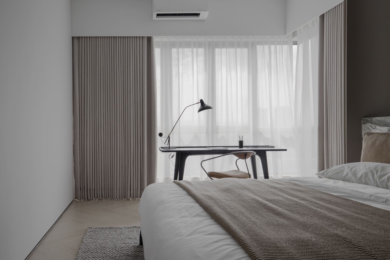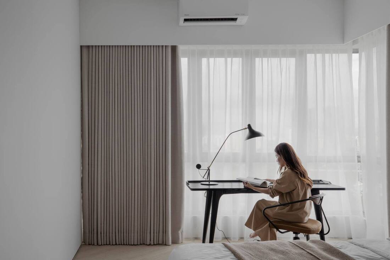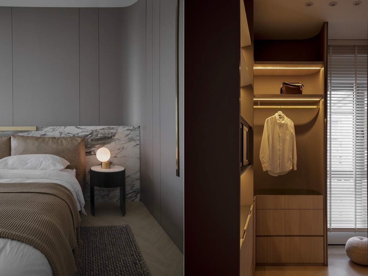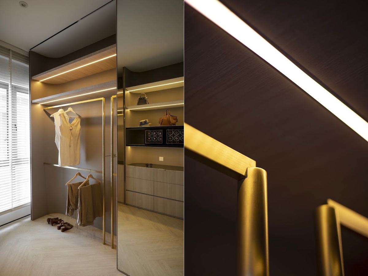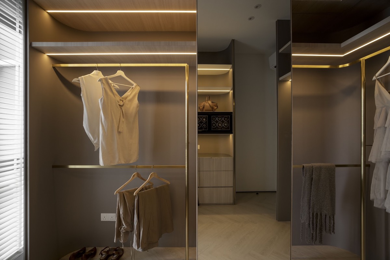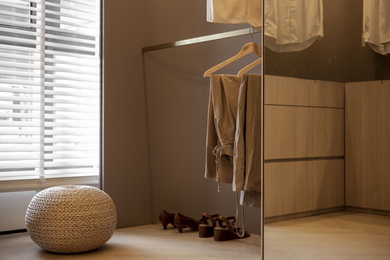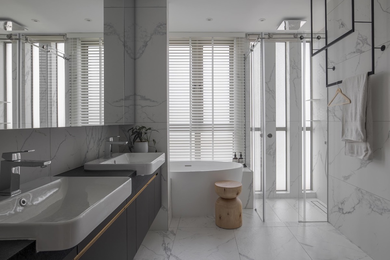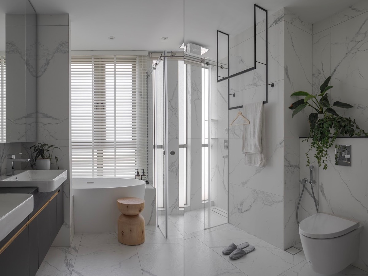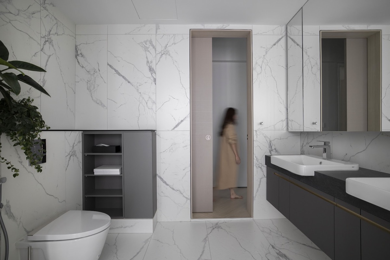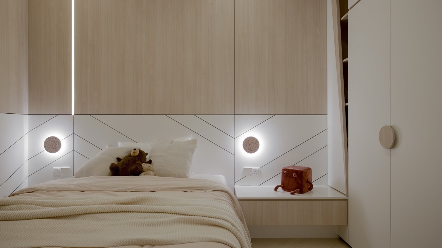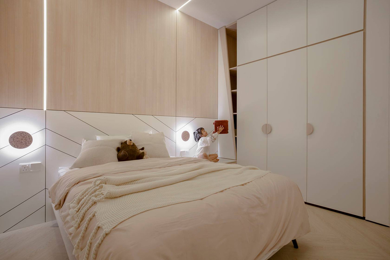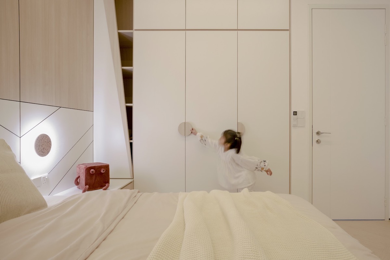A Luxury Condominium With Elegant White Interiors
Like Architecture and Interior Design? Follow us …
Just one more step. Please click the confirmation link sent to you.
![]()
Located in Kuala Lumpur, Malaysia, this chic contemporary home White Interiors project is titled “Living Curve” in response to its elegant arched ceiling shape and arched interior details. Designed by Pins Studio, a blanket of white drapes the entire interior to create a peaceful view. Black accents strike a contrasting balance in the decor, while natural wood furniture introduces visual warmth and texture. At 1707 square feet, the home has a generously proportioned open plan living space, a welcoming home office/craft room, an elegant master bedroom with a walk-in closet, an impressive bathroom design dressed in luxurious marble tile, and a comfortable children’s room. room.
A white sectional sofa is aligned with the edge of a gray living room rug to form a living area within the open concept living space. A small side table and a white knitted puff extend over the white furniture theme, while a wooden coffee table offers a visibly warm contrast in the center of the space.
Did you like this article?
Share it on any of the following social media below to give us your voice. Your comments help us improve.
For more information on the real estate sector of the country, keep reading Feeta Blog.
A Luxury Condominium With Elegant White Interiors
- Published in home, Home Decor, home design, house tour, House Tours, interior, Interior Decoration Ideas, Interior Design, interiors, International, malaysia, white

