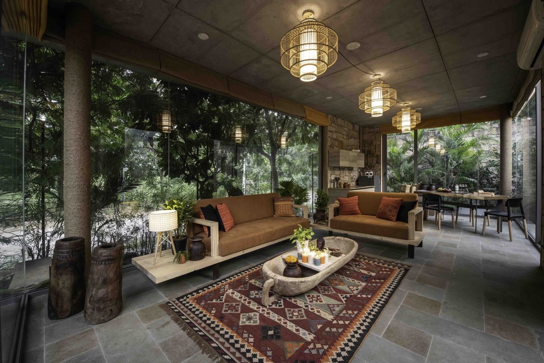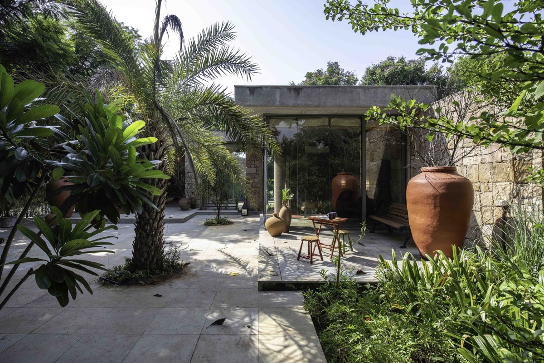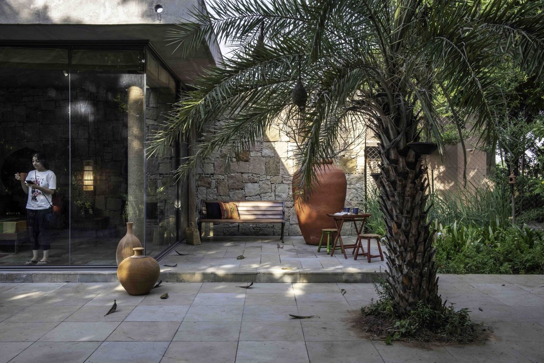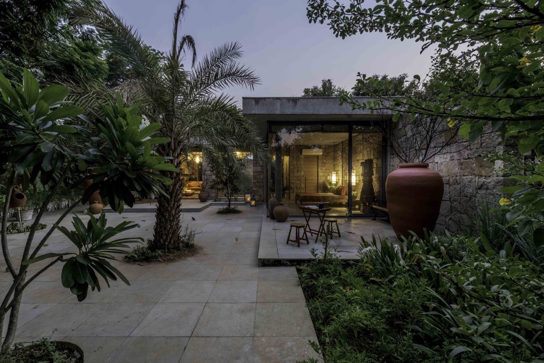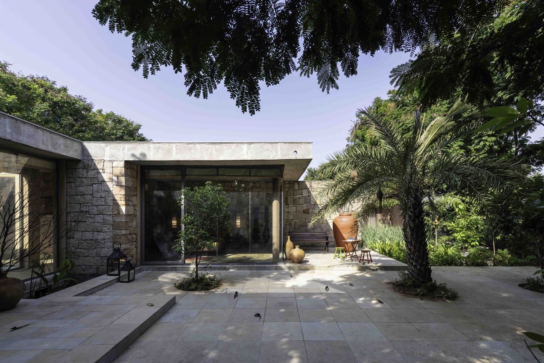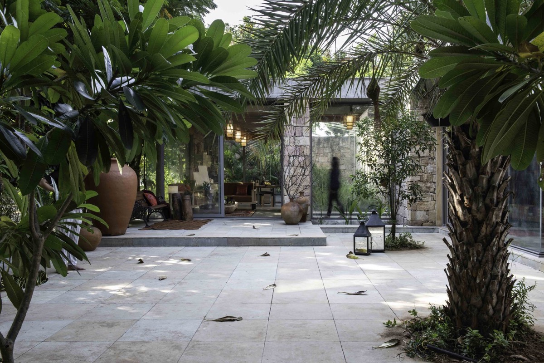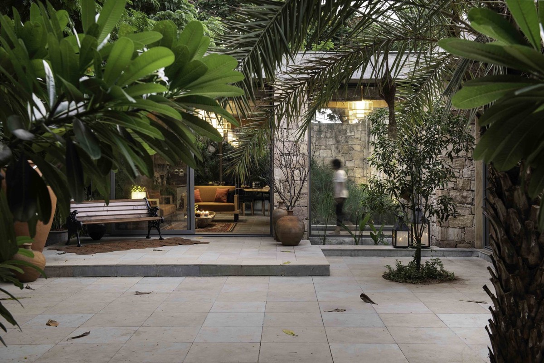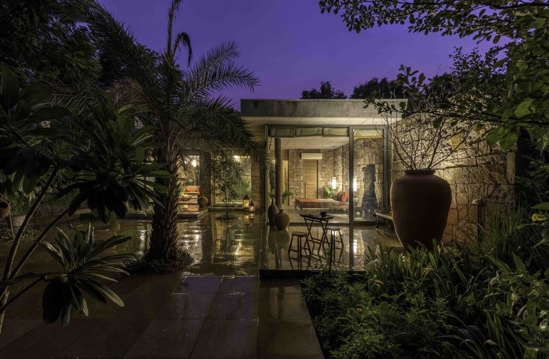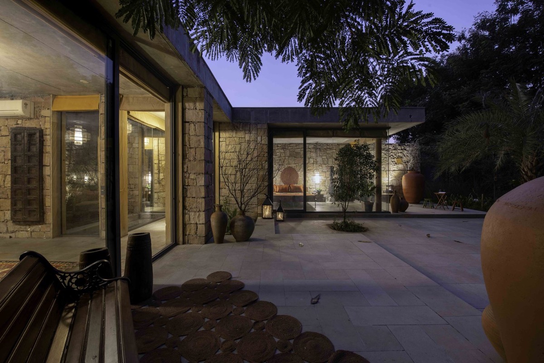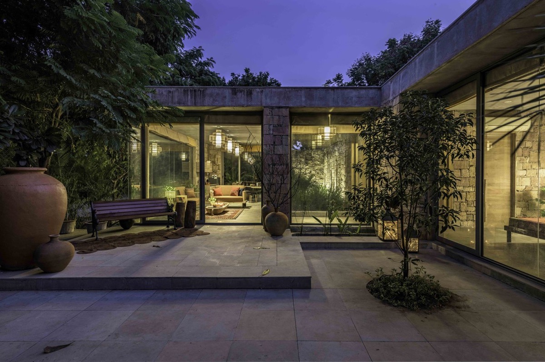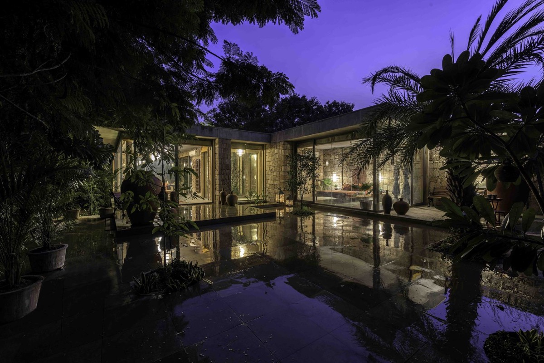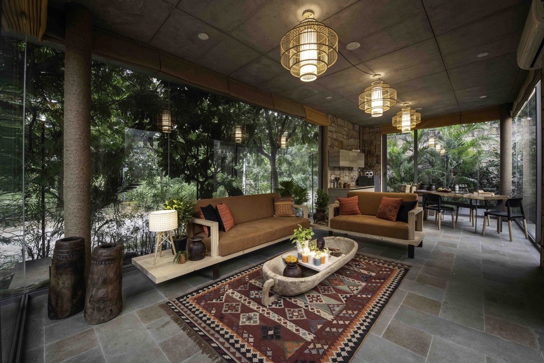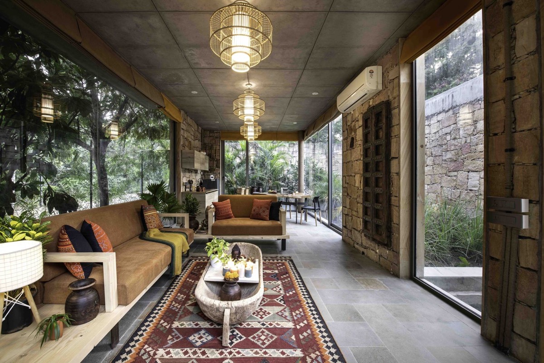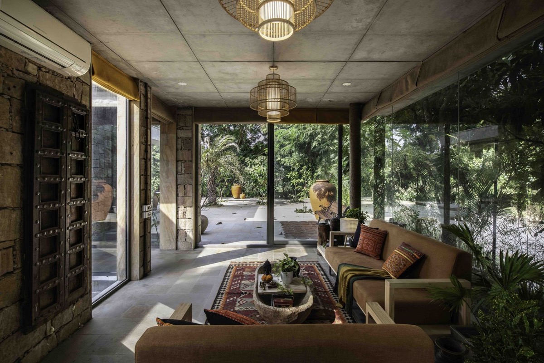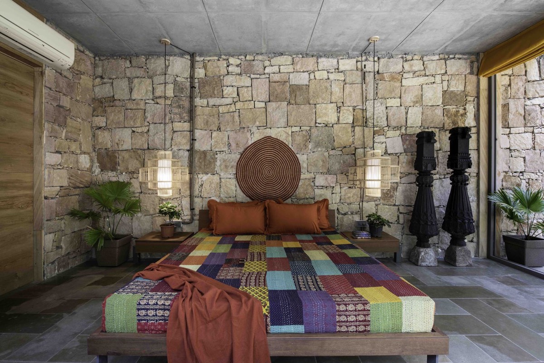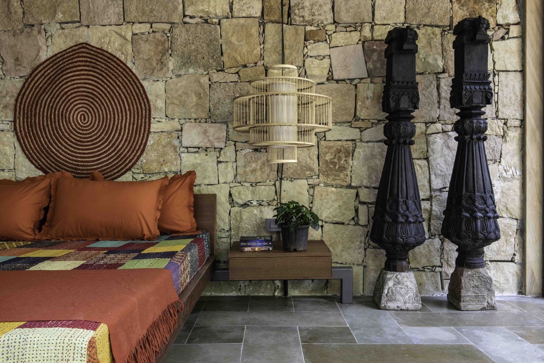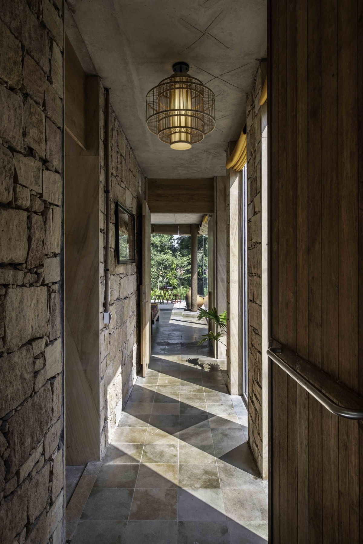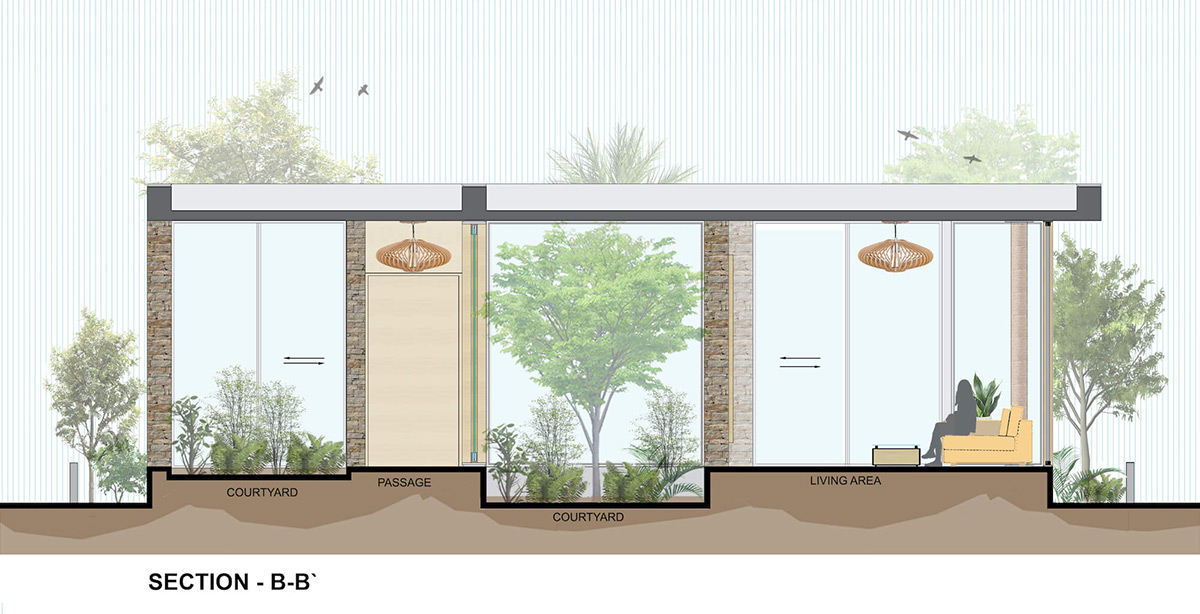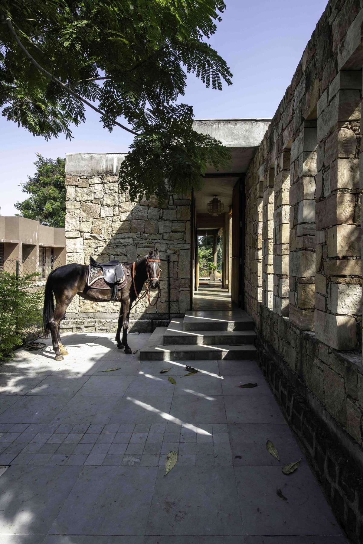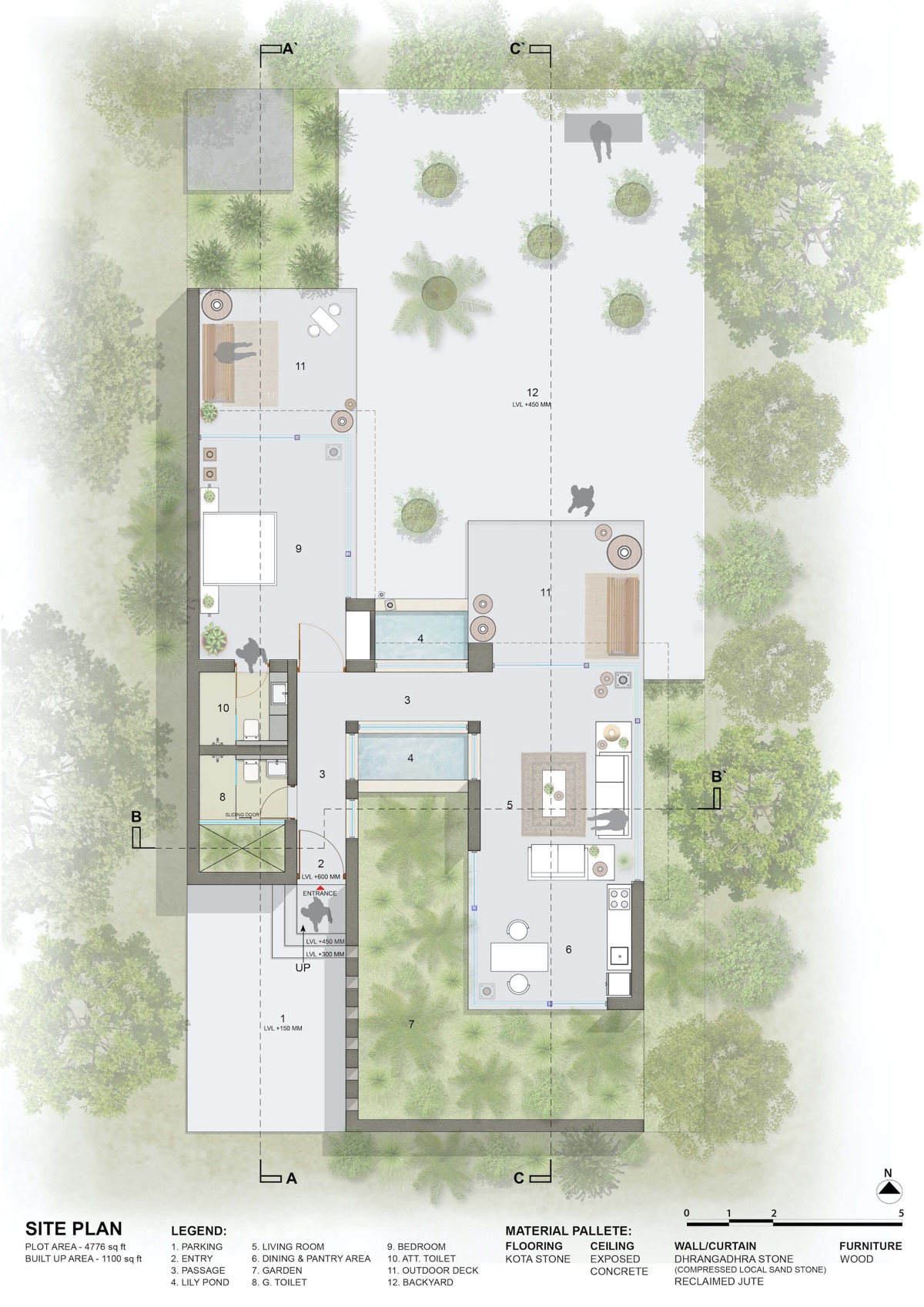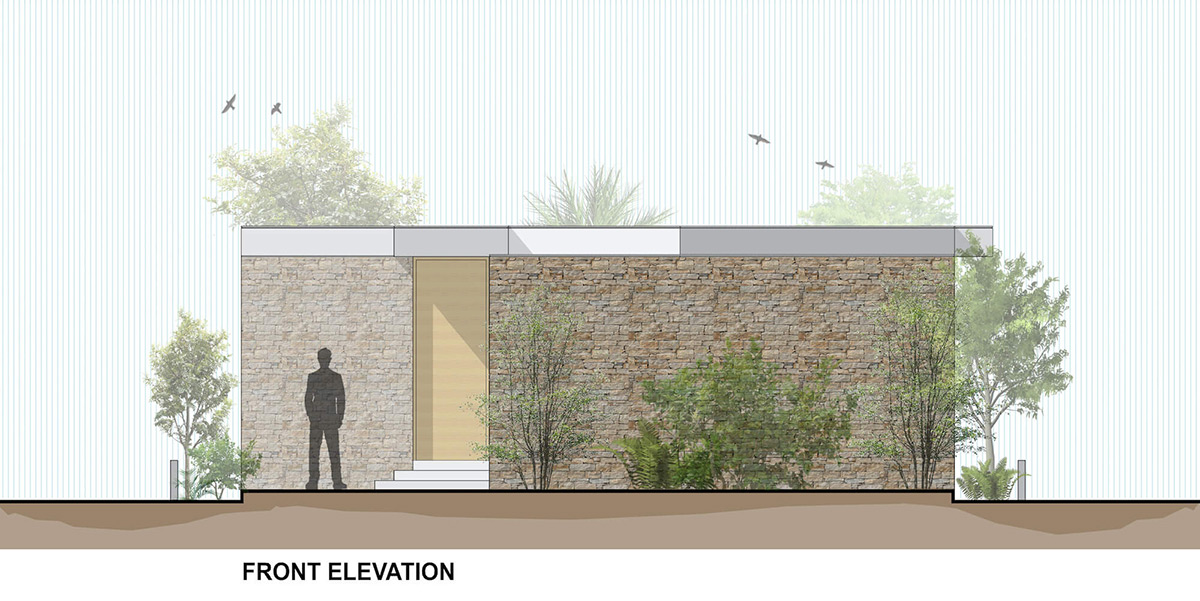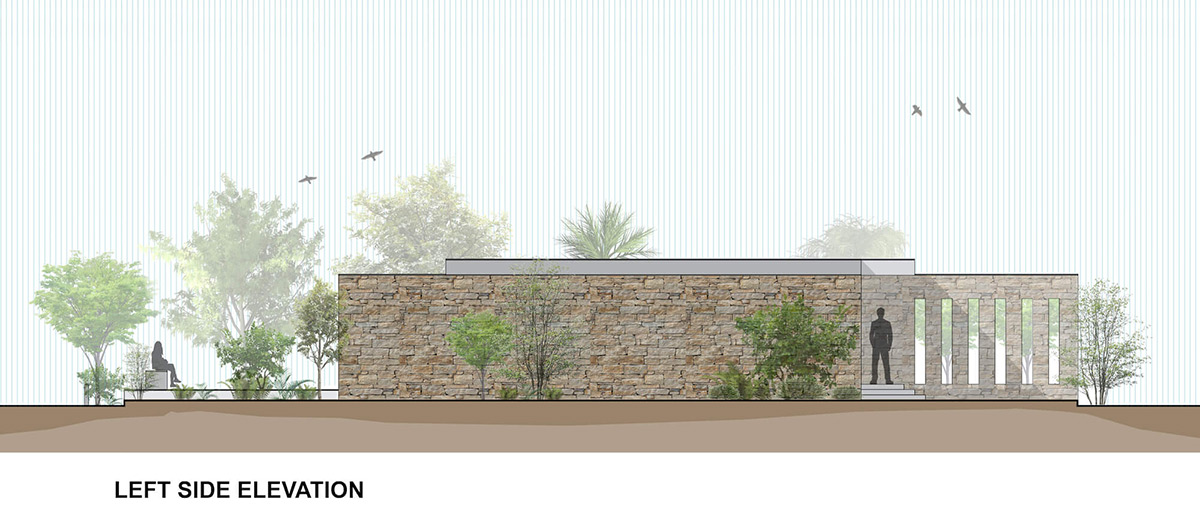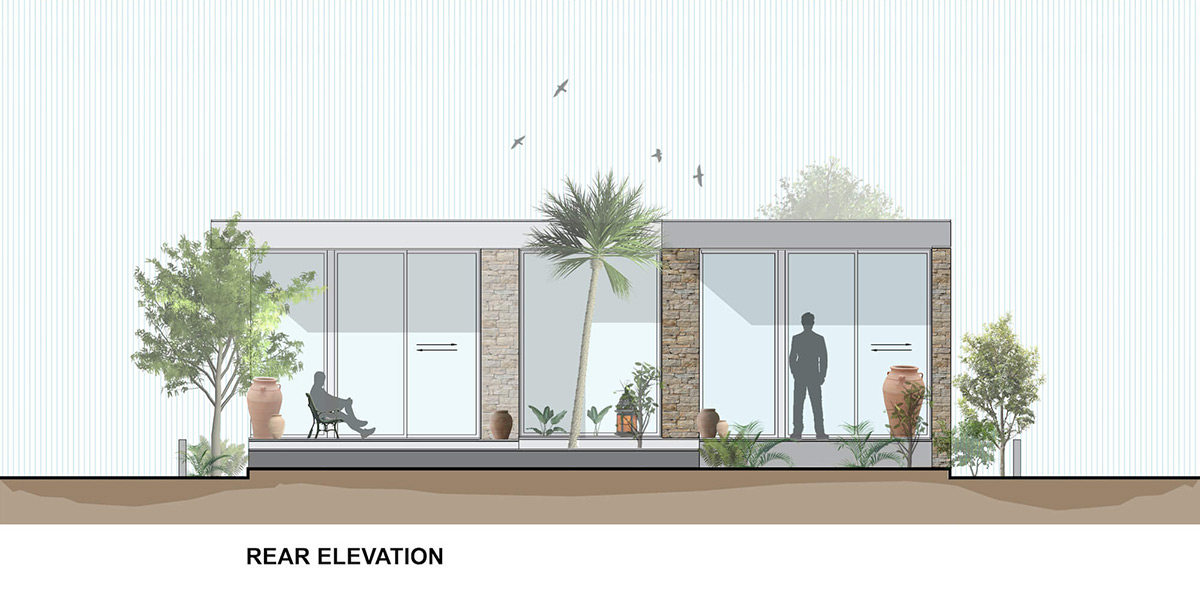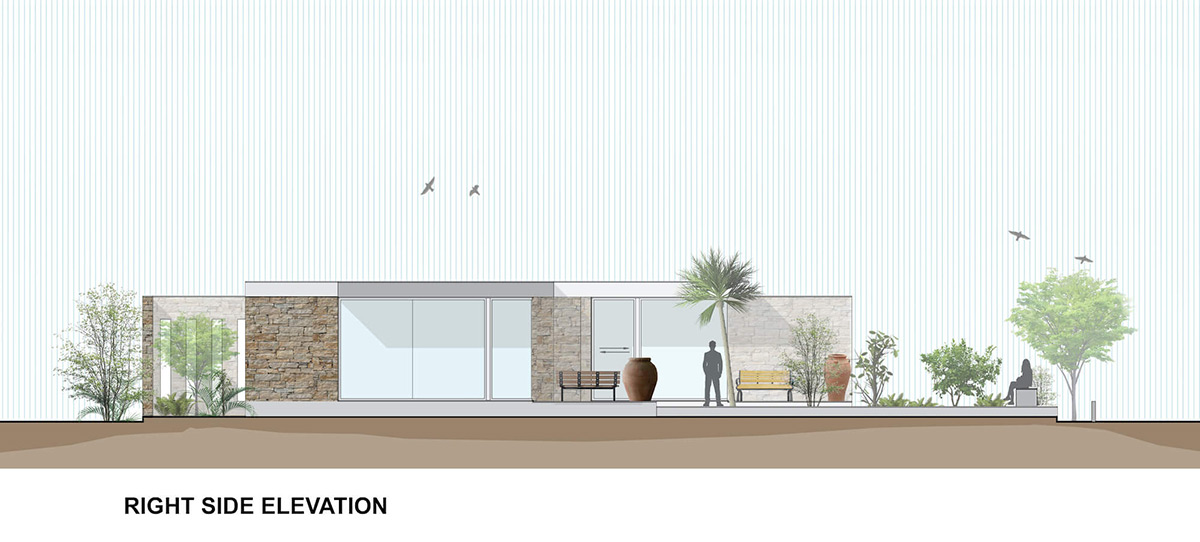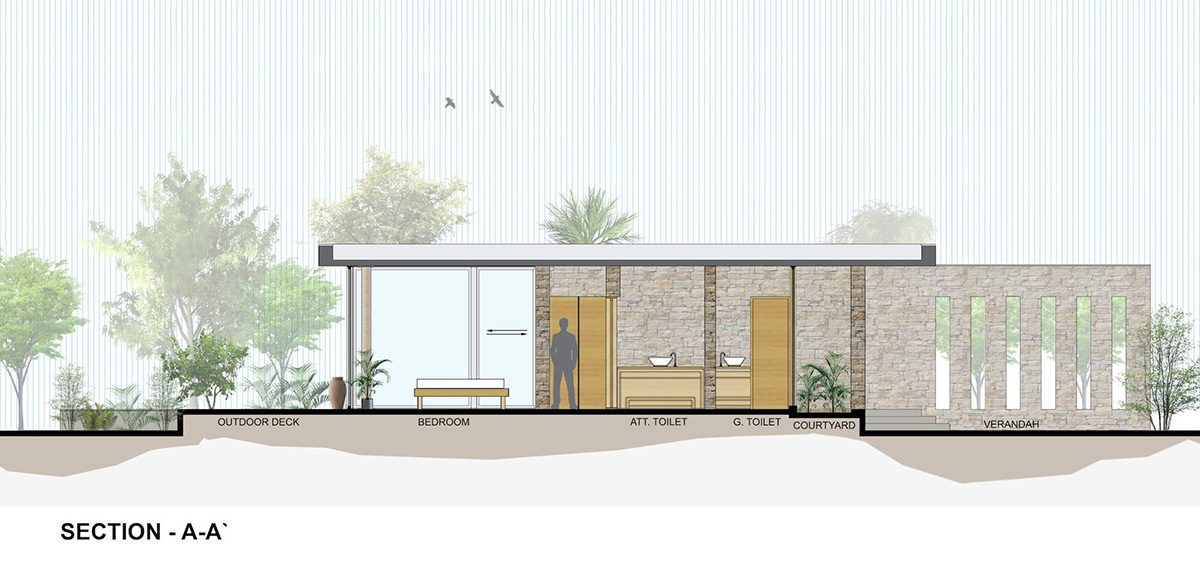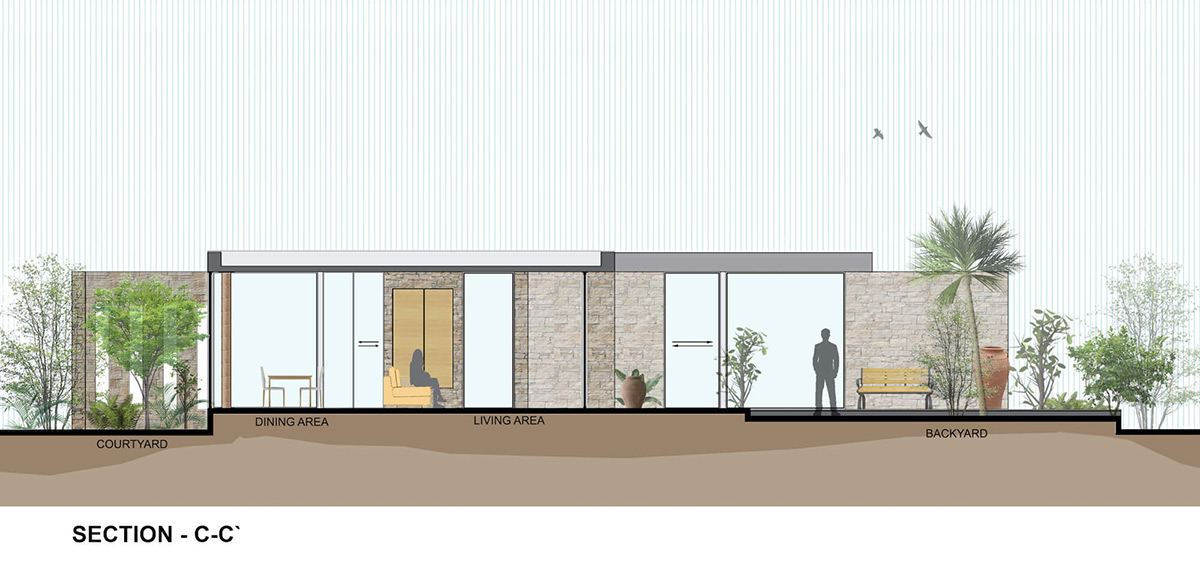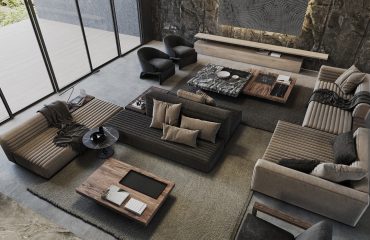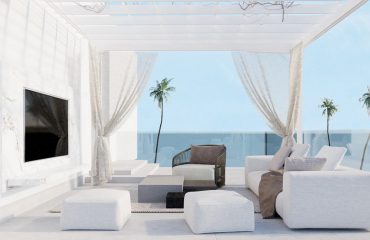Do you like Architecture and Interior Design? Follow us …
Dhrangadhra yellow stone and exposed concrete build this amazing single storey modern rustic home in Gujarat, Ahmadabad, India. Designed by Snehal Suthar and Bhadri Suthar of the gRID Architects, the 1100-square-foot home is a one-story apartment that was created as an intimate, modest weekend getaway. The comfortable interior design marks a connection between man-made and natural materials, with beautiful reclaimed wood, jute and rope, soft steel and entire walls of clear glass. A toned limestone floor created with Kotah slabs smooths easily on a paved terrace. These ground local materials plus local processing meant that the construction of the home had a reduced carbon footprint, which meant for the owner.
Did you like this article?
Share it on some of the following social networking channels below to give us your vote. Your feedback helps us improve.
For more information on the real estate sector of the country, keep reading Feeta Blog.
