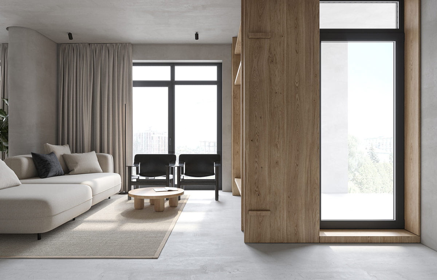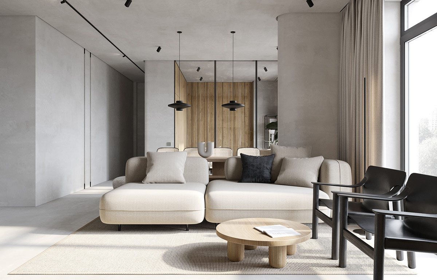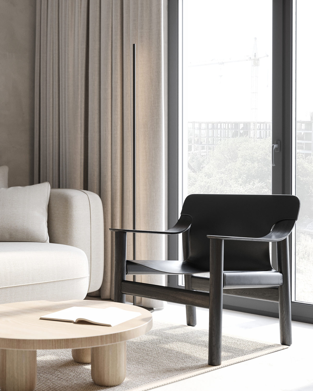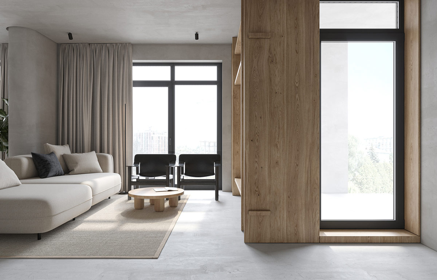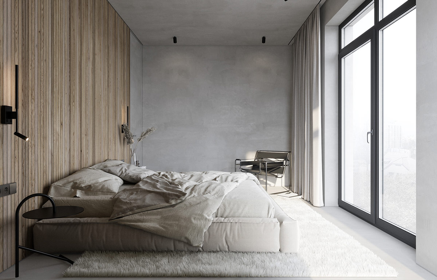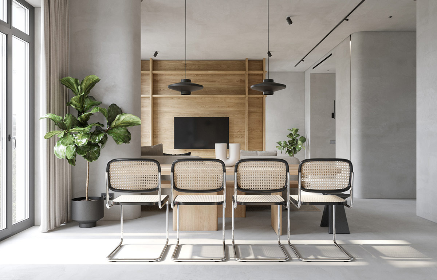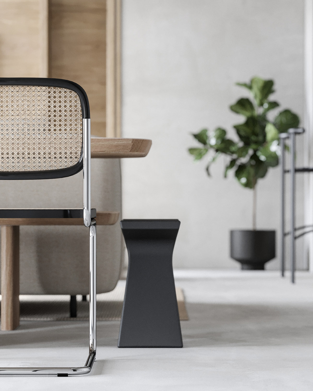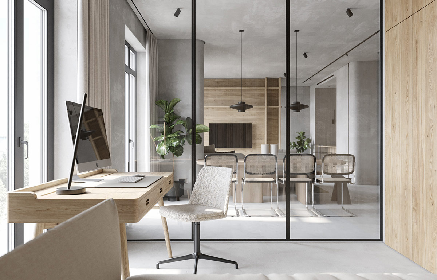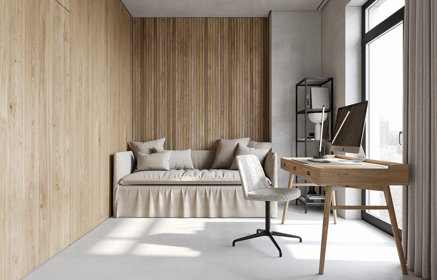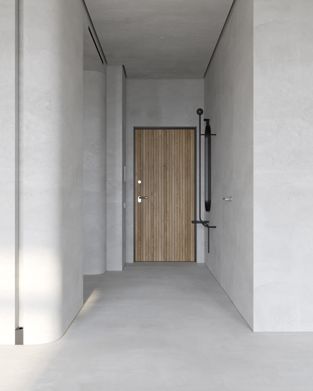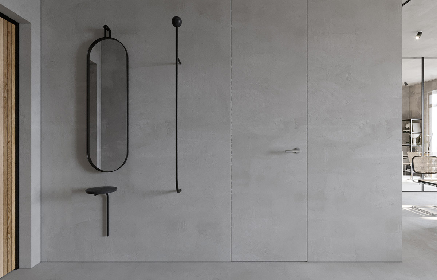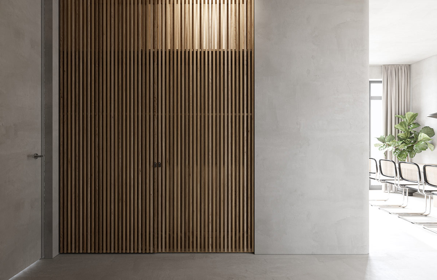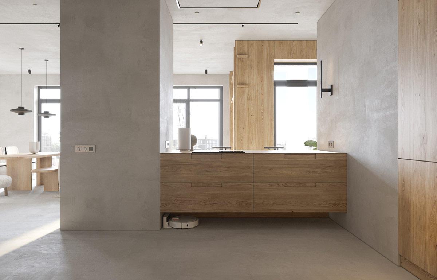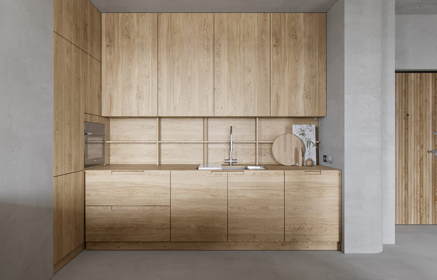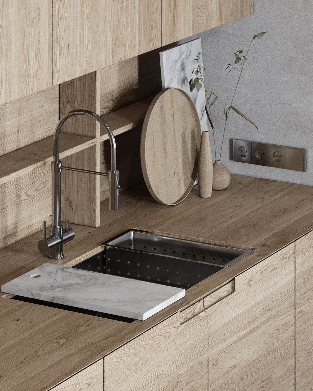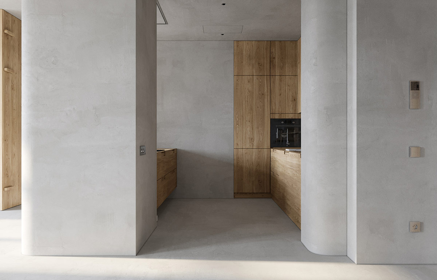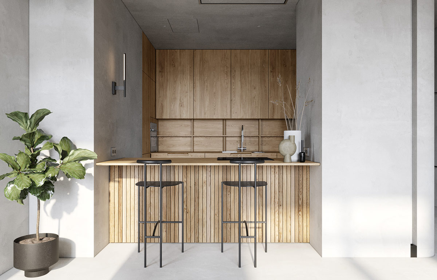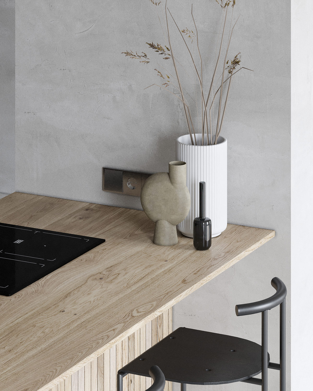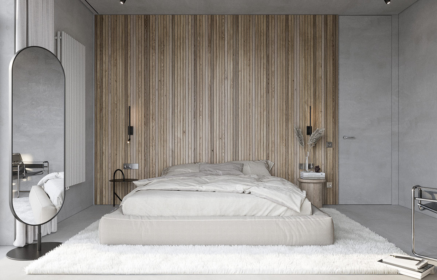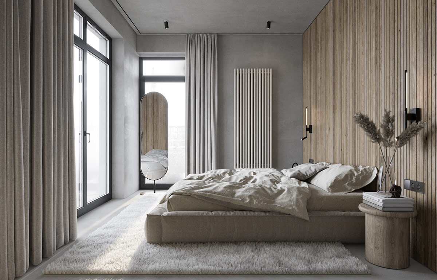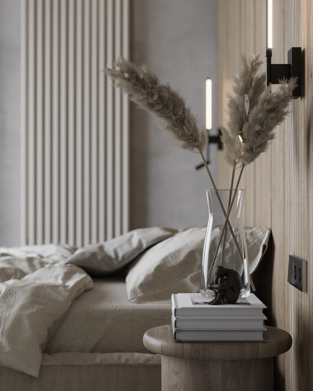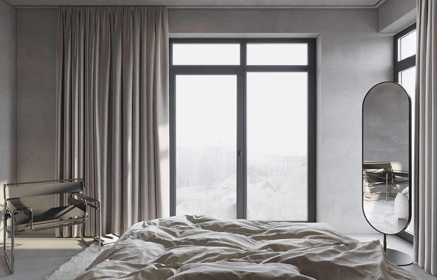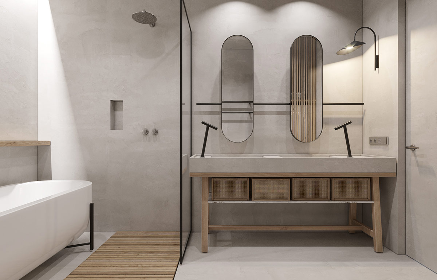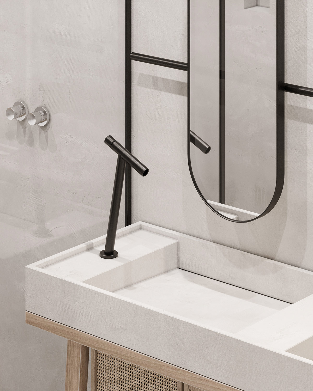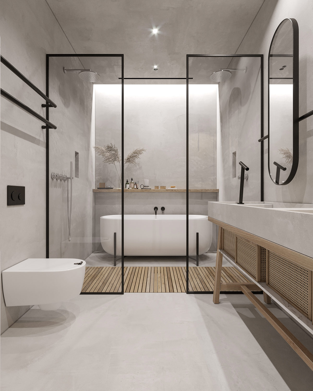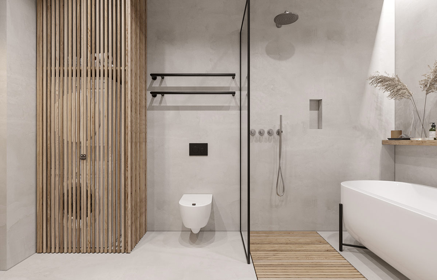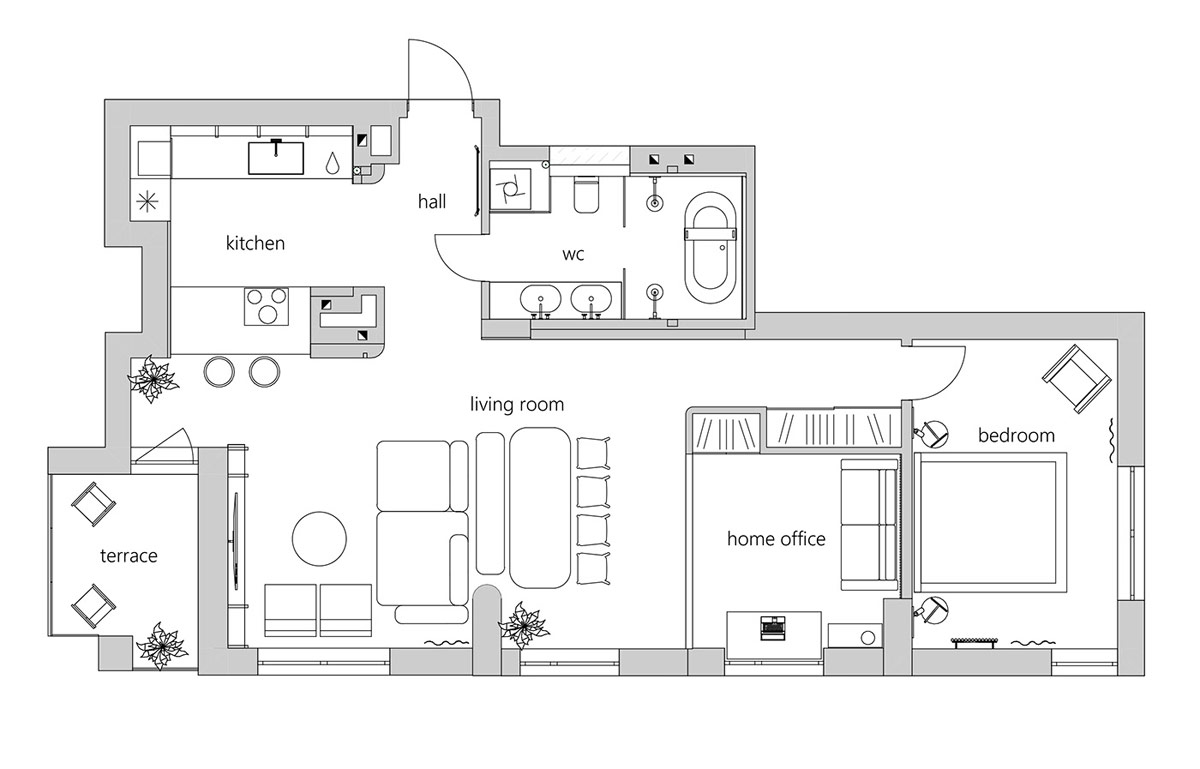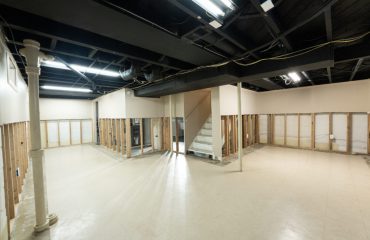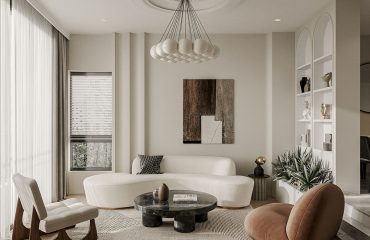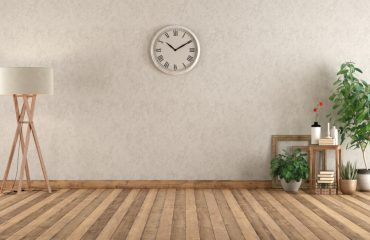Do you like Architecture and Interior Design? Follow us …
Microcement finishes smoothly, shapes and contours the elegant interior of this modern 90-square-meter apartment, located in Lviv, Ukraine. Displayed by Ira Lysiuk, the industrial style decoration here is an unassuming and palpable thing that meets with natural wood lath features, oak furniture and soft creamy fabrics that prevent the aesthetic from getting cold. The simple micro-cement decorative scheme is free of fuss, which allows contemporary furniture and fashion design pieces to dominate the fame. The cohesive gray palette floods every room of the home, engulfing all the horizontal and vertical planes to create one resting extension that calms the eye and the mind.
Did you like this article?
Share it on some of the following social networking channels below to give us your vote. Your feedback helps us improve.
For the latest updates, please stay connected to Feeta Blog – the top property blog in Pakistan.
