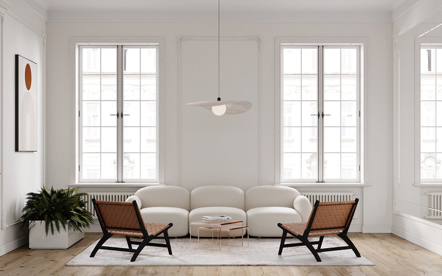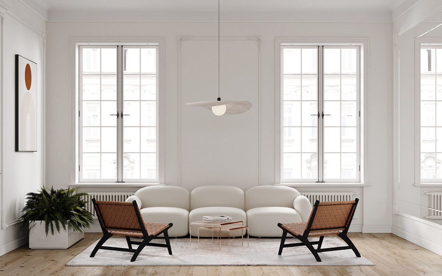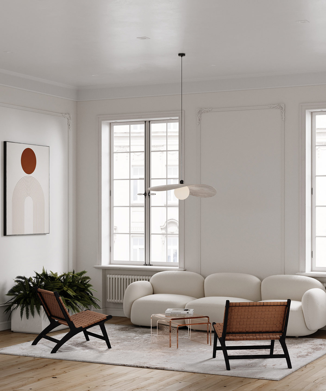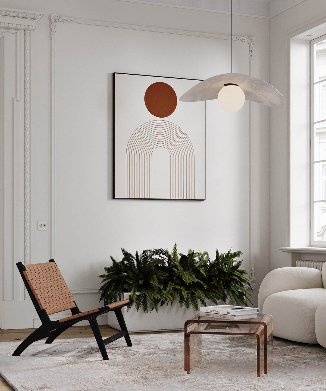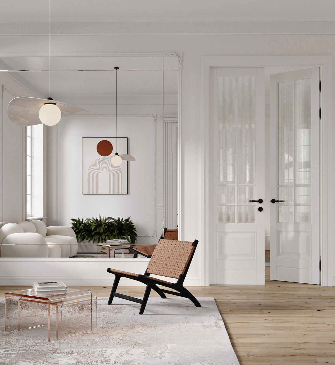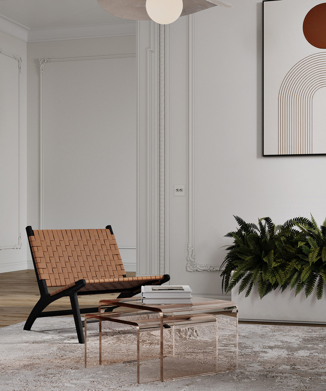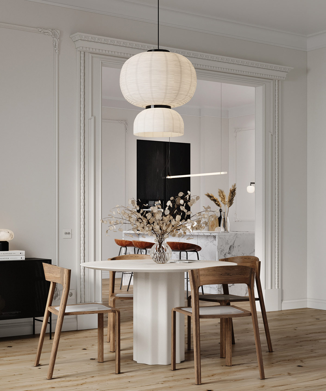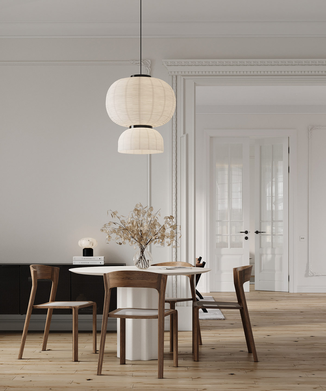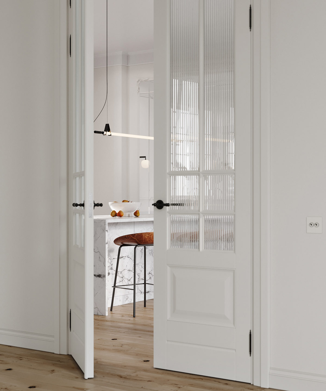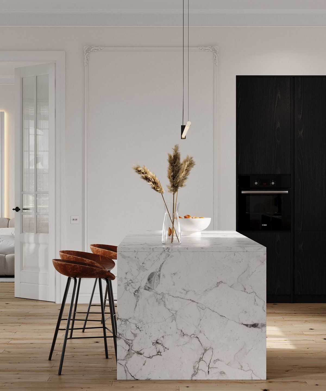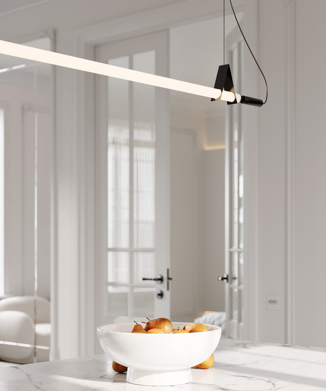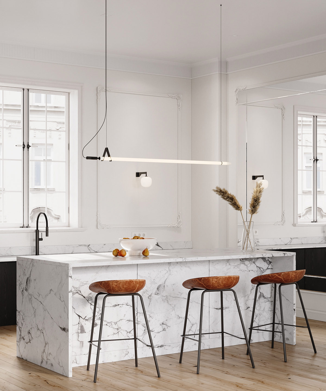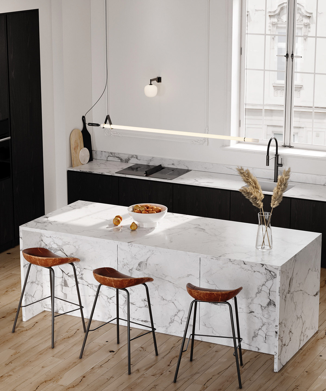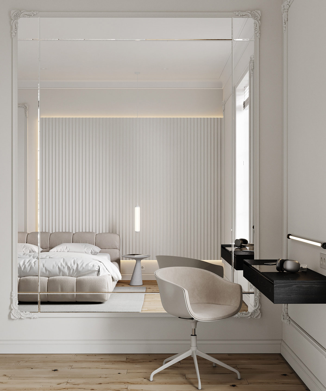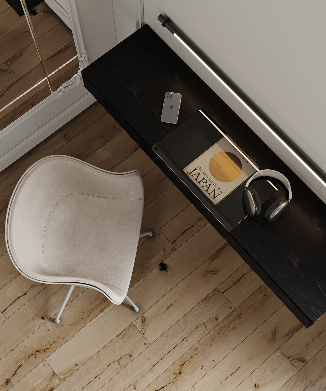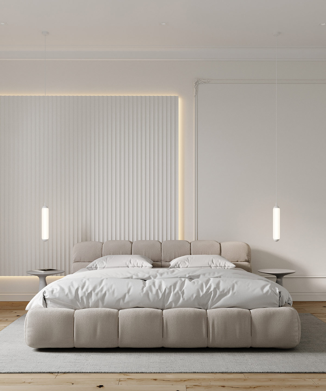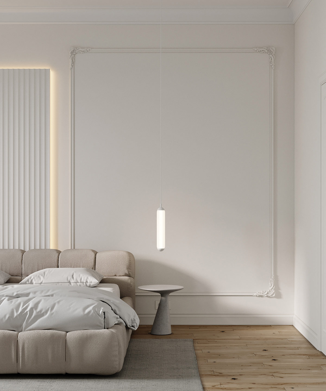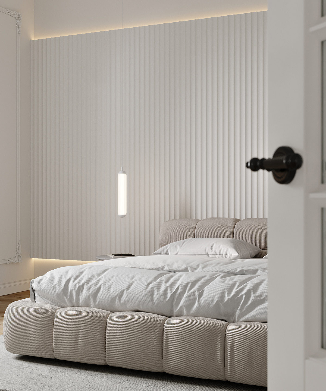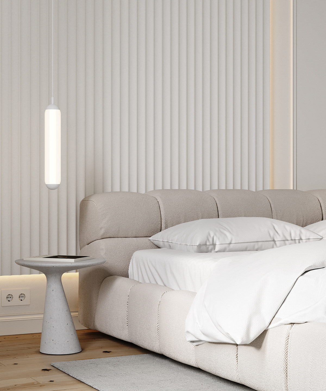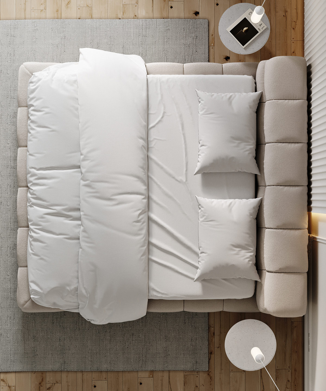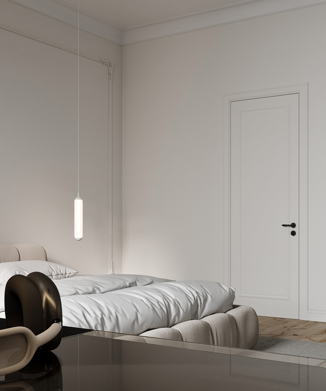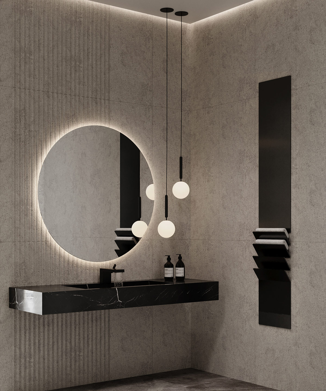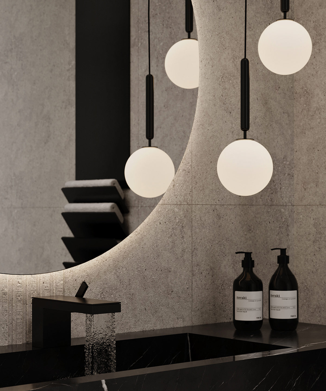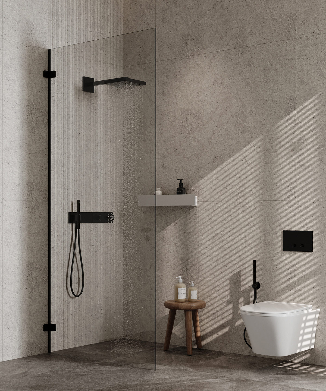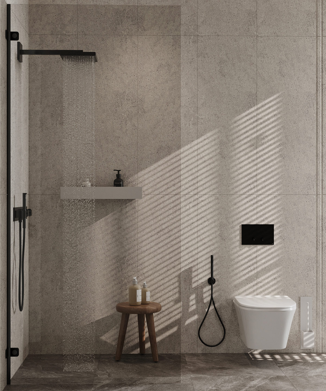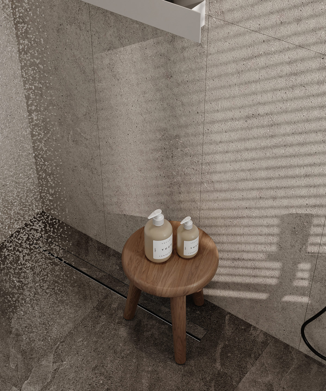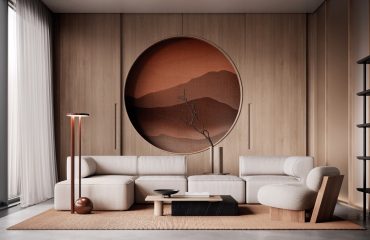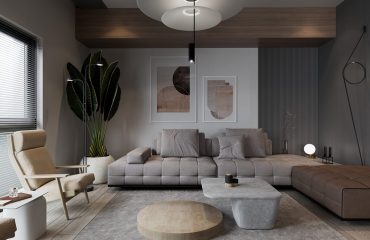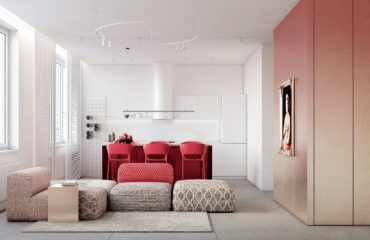Like Architecture and Interior Design? Follow us …
Displayed by Shamil Kalimulaev, this home design is born out of a journey of self-exploration. The designer’s own tastes and desires have shaped an airy apartment that is styled with modern classics. Pure simplicity factors as one of the main components of the interior design. In the words of Yukio Mashima: “Simplicity is the highest point of wisdom. Anyone who dislikes simplicity only evokes compassion. If a person fears simplicity, then he is far from maturity.” In the bedroom, an atmospheric lighting plan accentuates fashionably textured decorative components and a neoclassical twist. A soothing but solid scheme of stony gray, luxurious black marble, and equal matte. black appliances shade the elegant bathroom.
Did you like this article?
Share it on any of the following social media below to give us your voice. Your comments help us improve.
Stay tuned to Feeta Blog to learn more about Architecture, Lifestyle and Interior Design.
