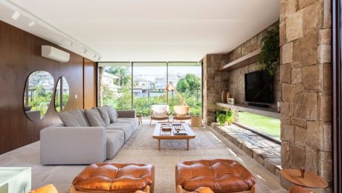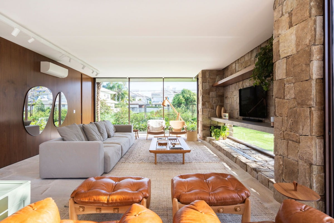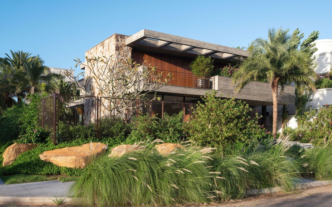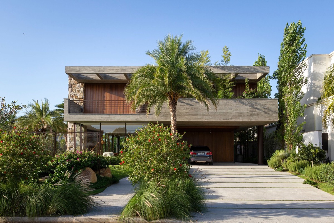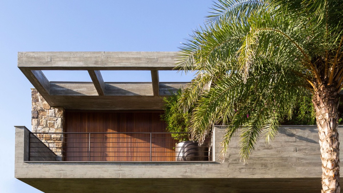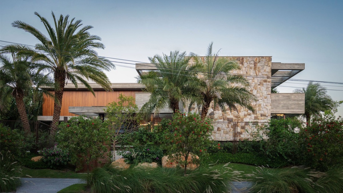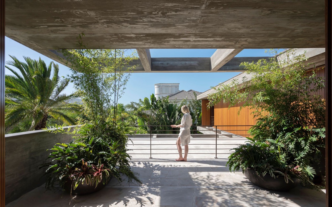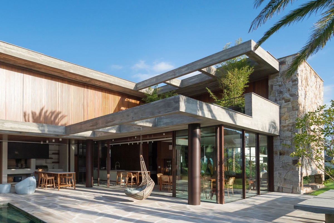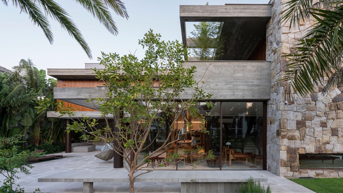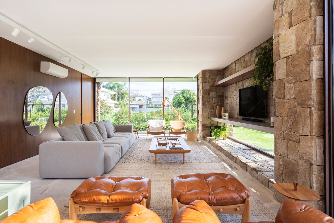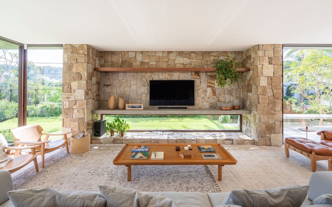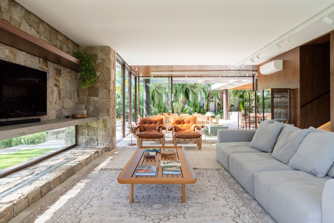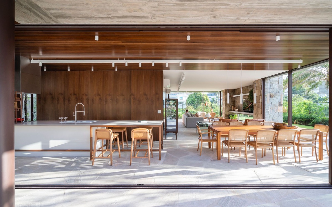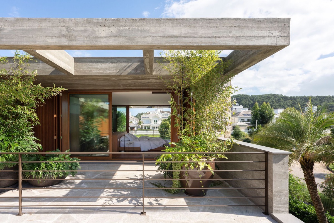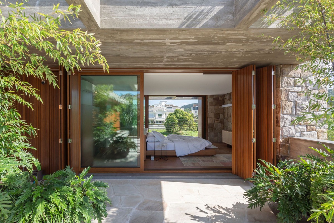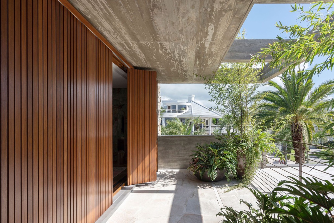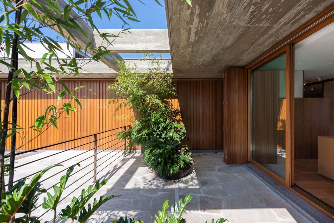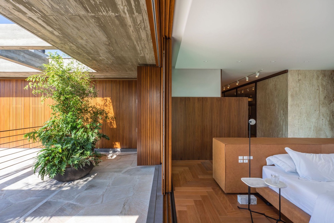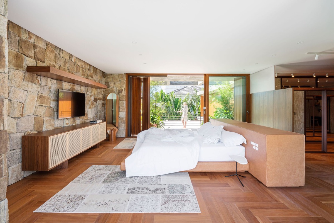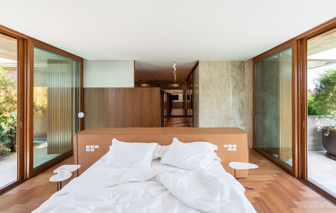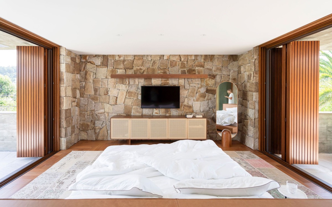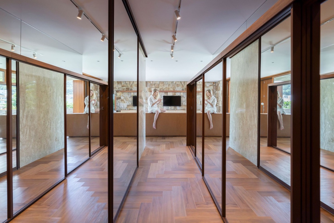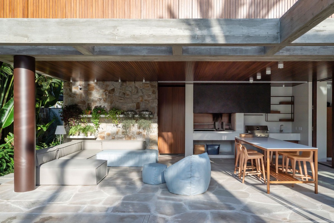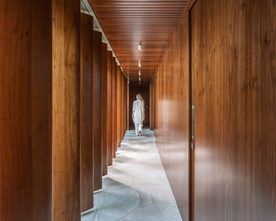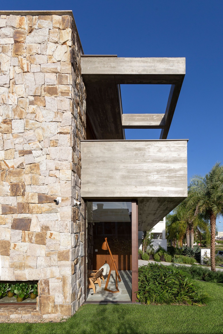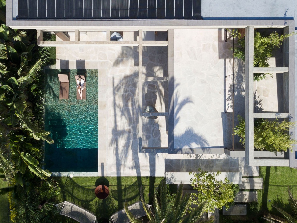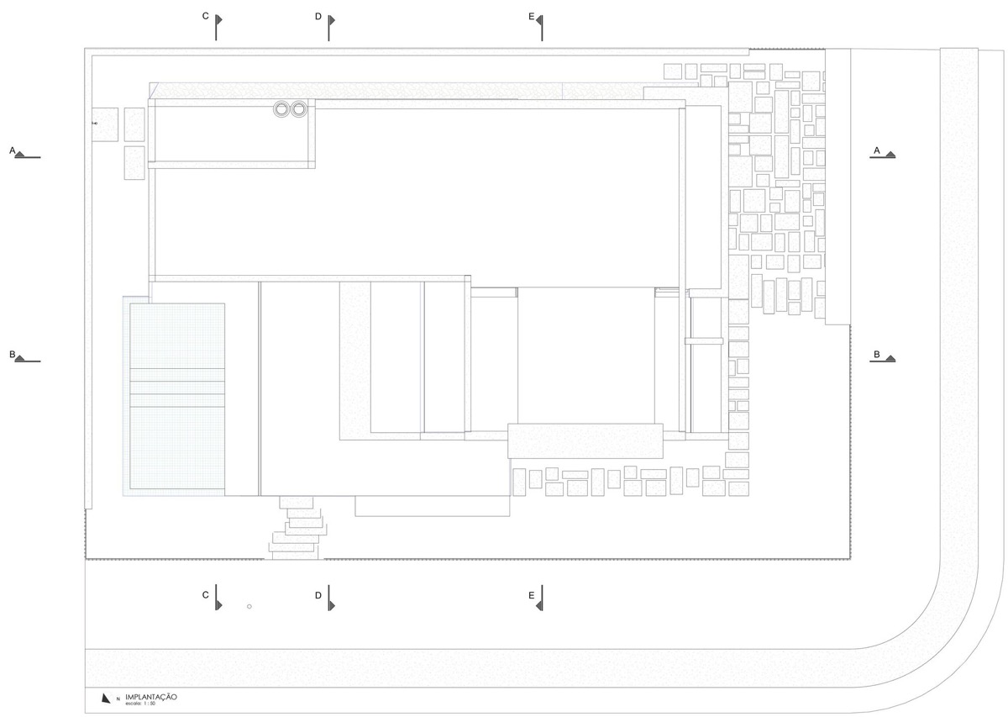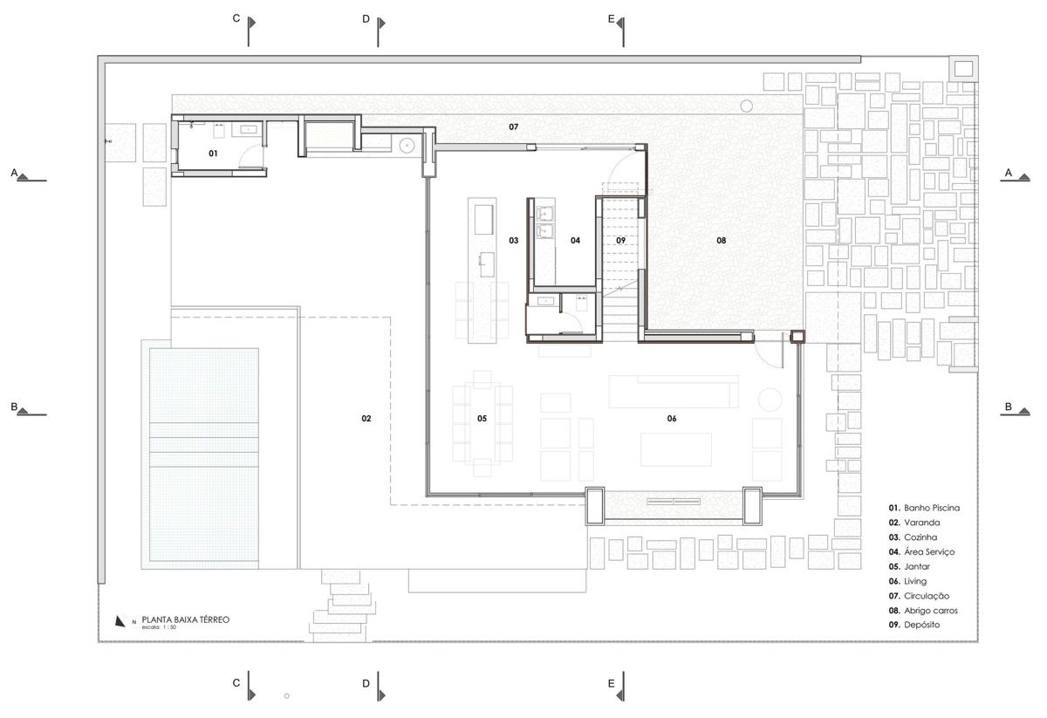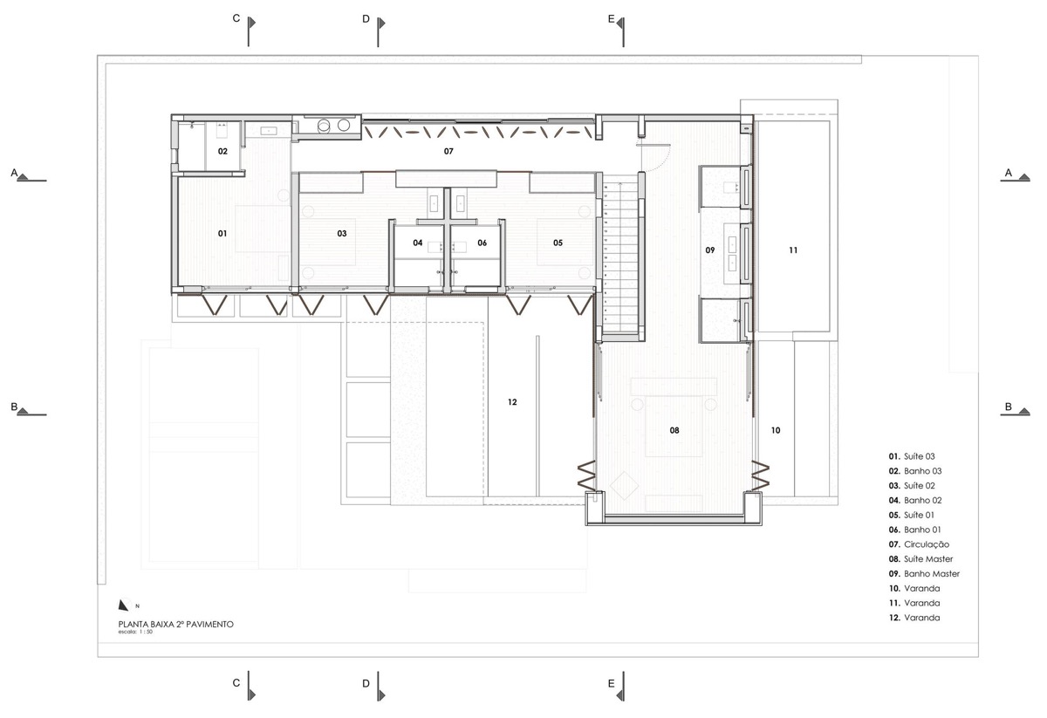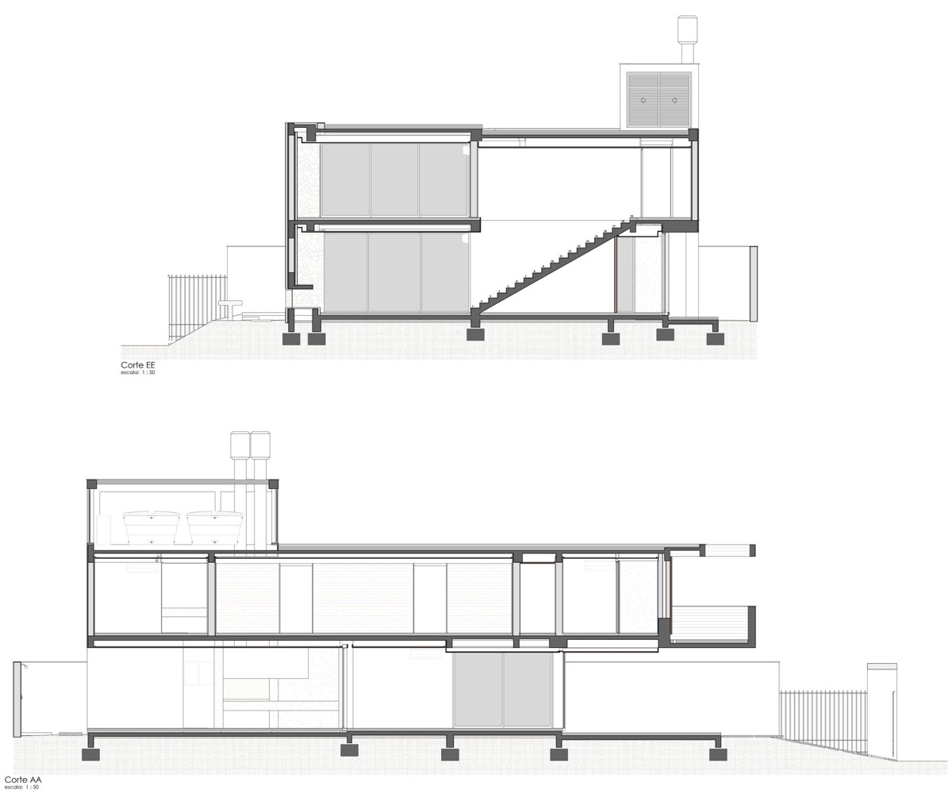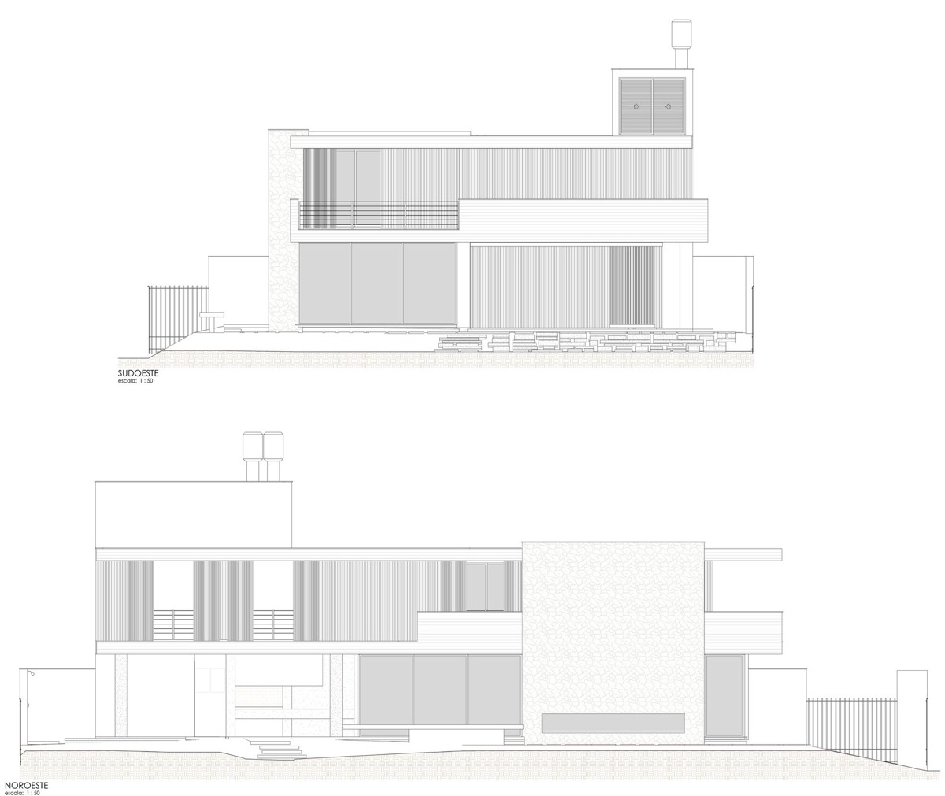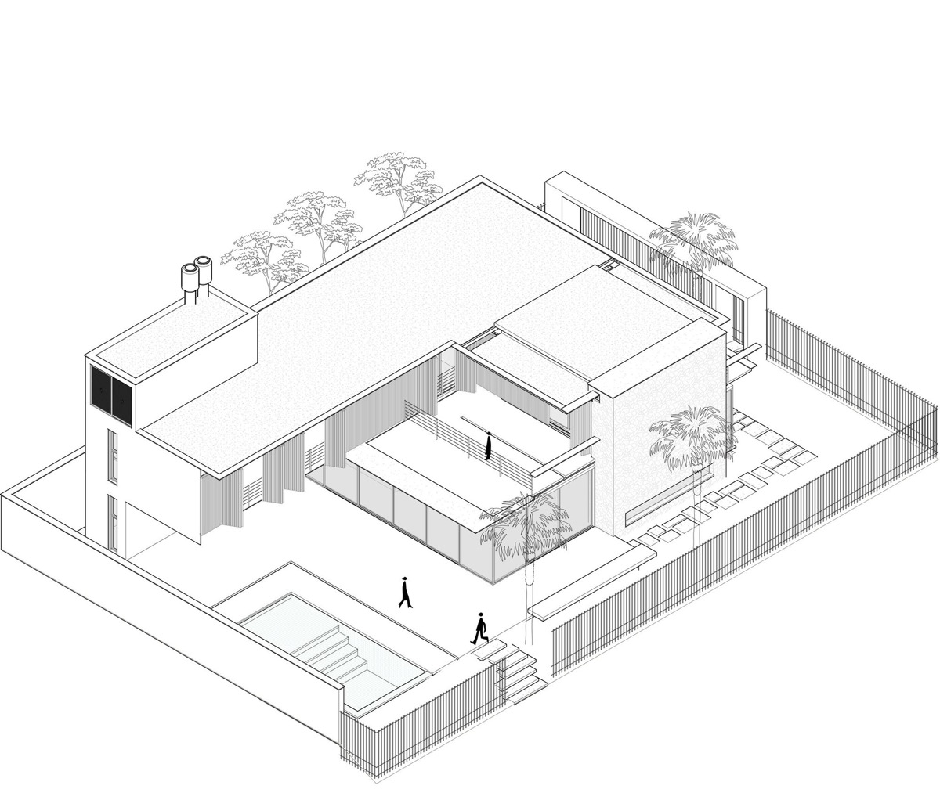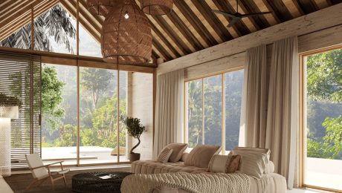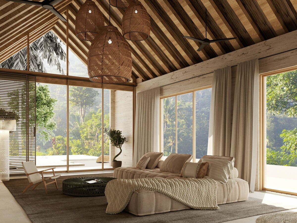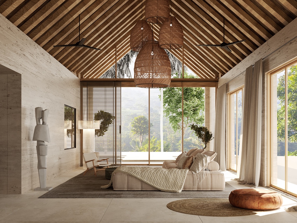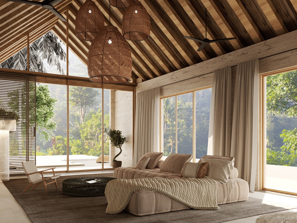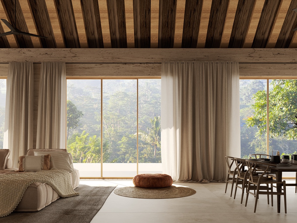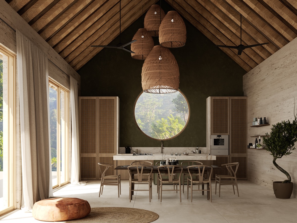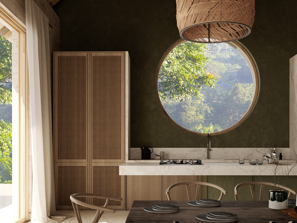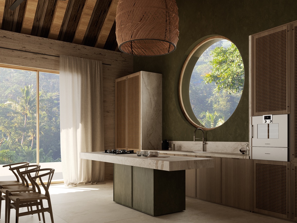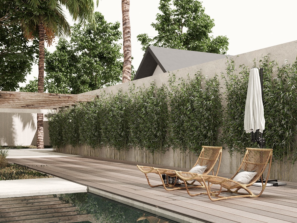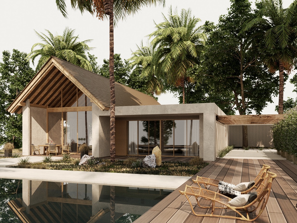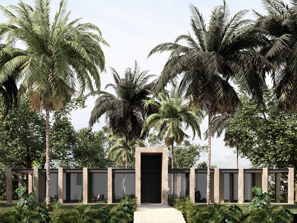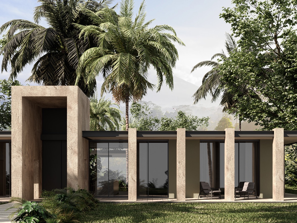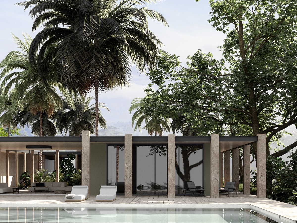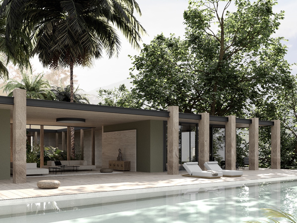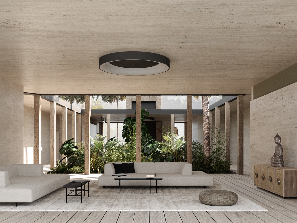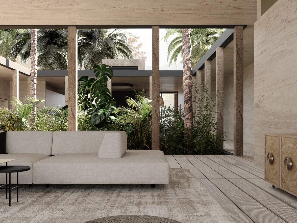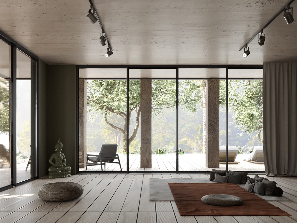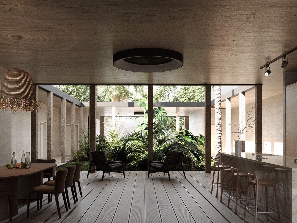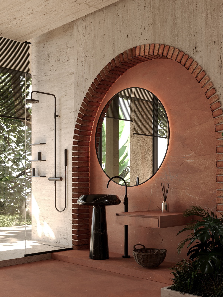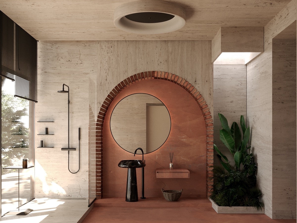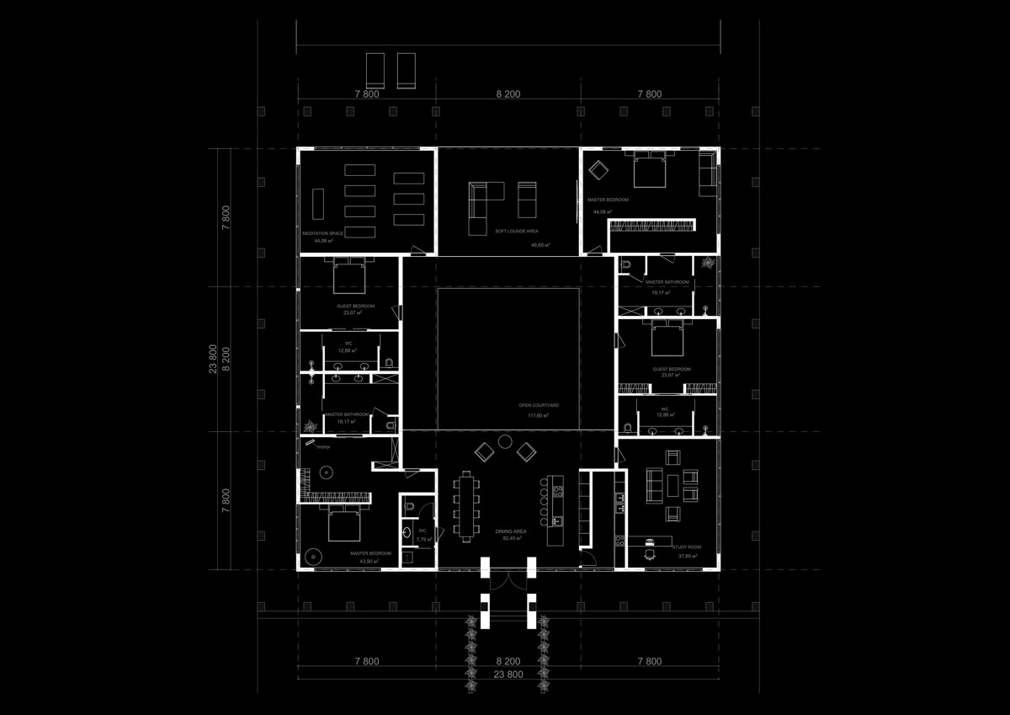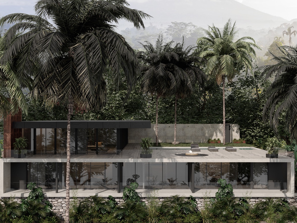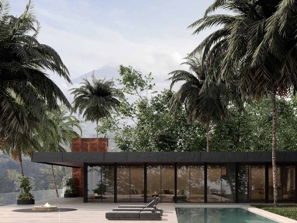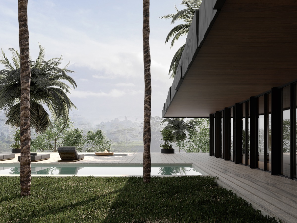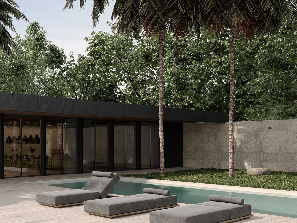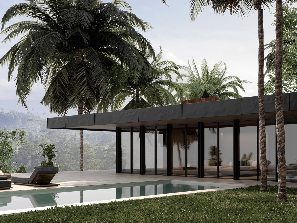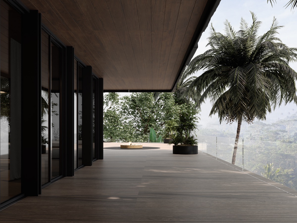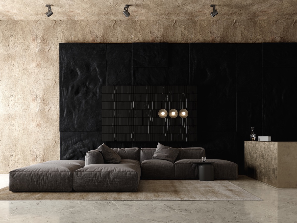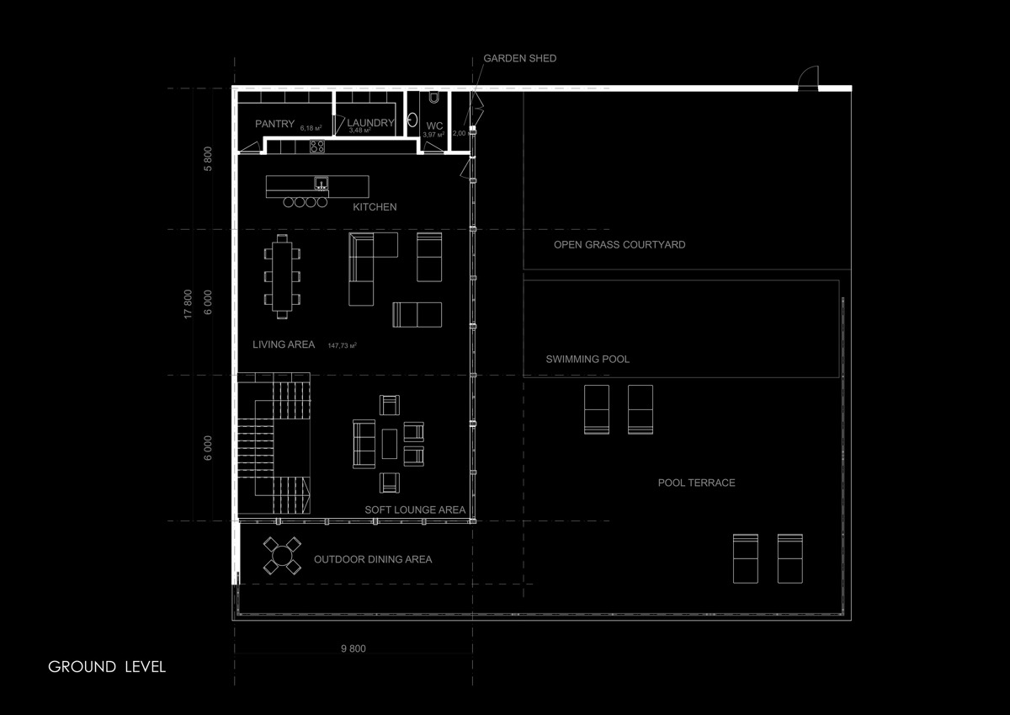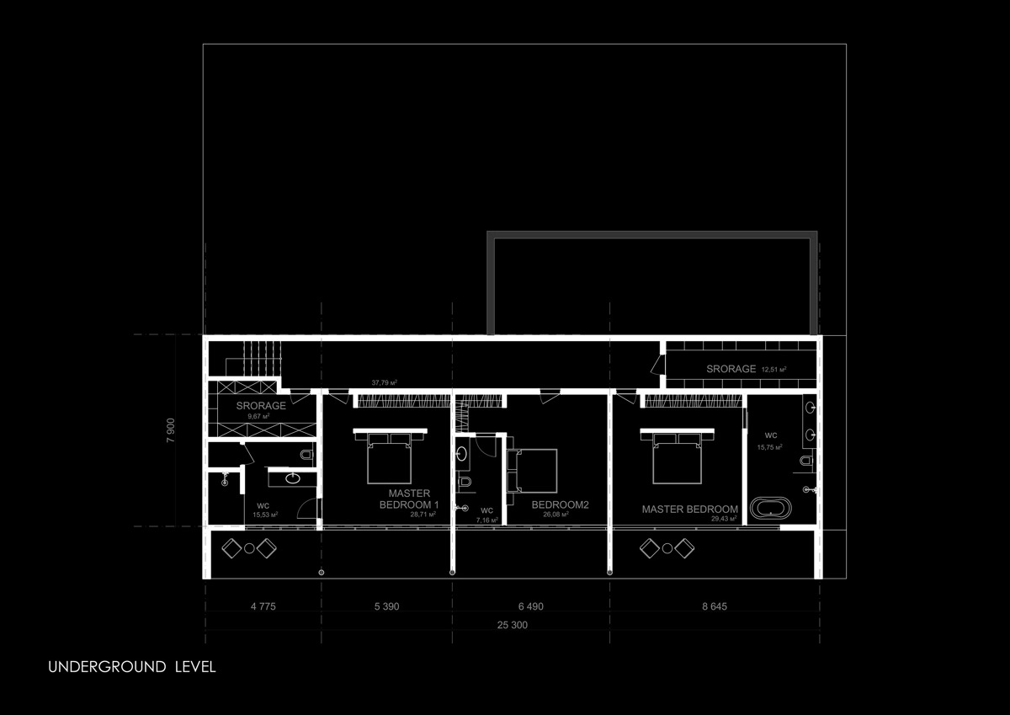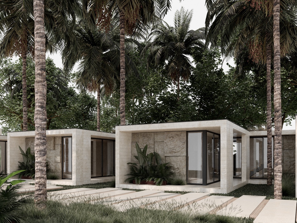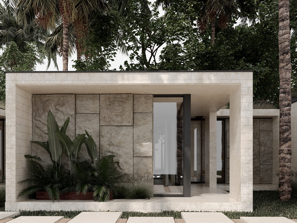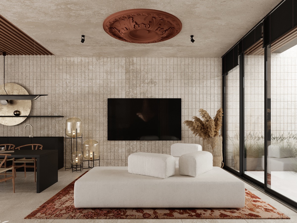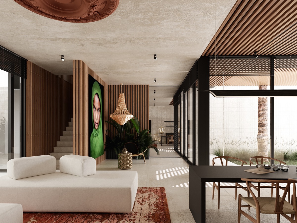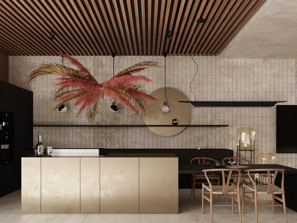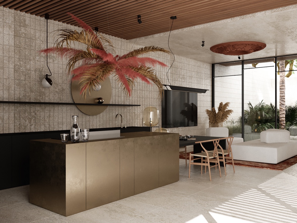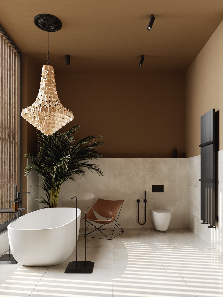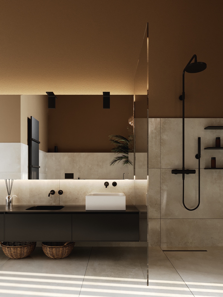A Brazilian Summer House With Tropical Flourishes
Like Architecture and Interior Design? Follow us …
Thank you. You have been subscribed.
![]()
Designed with family time in mind, this Brazilian summer house is decorated with tropical touches for a relaxed holiday atmosphere. The homeowners set only a few important guidelines for the project, with the main desire being for a space in which the family could socialize and spend more time together. The agile architectural team at NV Architecture devised an open arrangement that would give family members an easy and lasting bond in the social living spaces. Other areas of the residence have been created to maintain a comfortable level of privacy and practicality in the family resort. Stay until the end of the tour to see full plans and a video tour.
The concrete brutalist exterior is interspersed with areas of rustic stone, which helps the home design blend in with its natural environment. A wide driveway leads to the front of the house, creating plenty of width for two cars to easily cross. A parallel sidewalk strikes a straight line to the front door.
One of the concrete canopies serves as a mount for a hanging chair on the private terrace at the back of the house. A rectangular pool flows along with cool blue inviting waters. The house wraps around the pool deck in a protective L-shaped layout. Tropical plants and the front fence enclose the remaining two sides.
The green garden views color much of the formal living room, where the panorama pours through walls from floor to ceiling windows and a unique glass mailbox along the foot of the TV wall. The beautiful views are reflected in a pair of large decorative mirrors behind the couch as well, which interrupts a rich wood-paneled wall.
Did you like this article?
Share it on any of the following social media below to give us your voice. Your comments help us improve.
Watch this space for more information on that. Stay tuned to Feeta Blog for the latest updates about Architect and Interior Design.
A Brazilian Summer House With Tropical Flourishes
- Published in brazil, house tour, House Tours, summer, tropical
Where Modernity Meets Mother Nature
Like Architecture and Interior Design? Follow us …
Thank you. You have been subscribed.
![]()
Located in Bali, Indonesia, these four stunning jungle villas are where modernity meets Mother Nature. Displayed by Illya Kovalchuk, These elegant villas are presented in a natural material palette of timber, stone and rattan. The palette forms an inviting warmth while adhering to a high-end aesthetic. The first villa features a beautiful vaulted ceiling with exposed wooden beams; glass walls bring views of the jungle on all sides. The second villa is a linear structure with an abundant courtyard in its heart. Villa three is planted in the thicket of the jungle and has palm trees on a fabulous roof terrace. We end up with a chic villa, steeped in gold accents, jeweled tones and contemporary wooden tin ceilings.
Did you like this article?
Share it on any of the following social media below to give us your voice. Your comments help us improve.
Also, if you want to read more informative content about construction and real estate, keep following Feeta Blog, the best property blog in Pakistan.
Where Modernity Meets Mother Nature
- Published in bali, Designs by Style, homes, house, indonesia, International, tropical, villa

