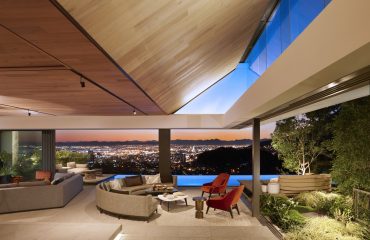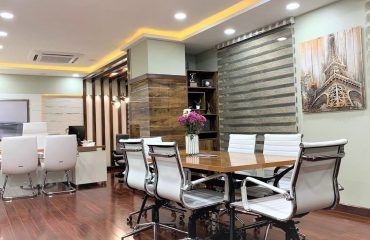The NOCs ensure timely approval of layout and construction plans, issuing necessary NOCs from relevant departments and agencies, and completing allied formalities.
In this regard, Feeta.pk presents a comprehensive list of all necessary NOCs – published by the Capital Development Authority (CDA) for the approval of projects in the jurisdiction of CDA in Islamabad.
1. Possession Document
‘Border Certificate’ or ‘Shajra’s axis –
Specified map is edited by the ‘Patwari ‘ or ‘Tehsildar ‘ so that the property / project owners give a clear picture of the actual land owned.
“Letter of Assignment” or “Fard” –
A document indicating proof of ownership of a property, primarily necessary for the registration of the property.
Letter or Certificate of Unloading –
A required document is used as a sign of free title or ownership.
2. Pre-Plan Permission (PPP)
A letter reached by CDA’s planning wing seeks to establish whether the scale and nature of proposed development would be acceptable to the local planning authority.
3. Approved Layout Plan
The approval obtained by the Architectural Directorate, CDA at the Front Office, One Window Operation, CDA, the layout of a building or structure shows the plan of its foundation on the ground surface according to its drawings.
4. Letter of Approval from Design Board (DVC)
Design examination is the process of thoroughly exploring an arrangement plan before deciding to go ahead with a project.
The Design Control Commission discusses requests for approval of building designs. The Committee approves designs or sometimes delays them due to technical deficiencies.
5. Letter of Approved Construction Plans –
The building permit consists of the construction plan and the layout approval for the construction of the building. Its approval letter can be obtained from Architecture Directorate, CDA at the Front Office, One Window Operation, CDA.
6. Approved Construction Plans Controlled by Competent Authority –
A construction plan is a scaled diagram of a room or building viewed from above. Its approval can be obtained from Architecture Directorate, CDA at the Front Office, One Window Operation, CDA.
7. Third Party Verification Certificates –
Mechanical, Electrical and Plumbing Certificate (MEP) –
Relates to the mechanical, electrical, and plumbing aspects of building design and construction.
Certificate of Control in Structural Design –
A building permit application may be accompanied by a design certificate confirming that the building structure complies with the requirements of building regulations.
A Certificate in Fire Safety and Risk Management that ensures that a building has a developed culture of fire safety and effective firefighting can be implemented.
8. Access Approval
In construction on major CDA avenues and riding roads, an access road approval must be taken by the Authority.
9. Approved letter from National Highway Authority (NHA)
In construction on GT road, a letter of approval must be taken from the National Highway Authority.
10. Certificate of height
An altitude clearance certificate is obtained to protect unobstructed zones around airports and the airspace required for air navigation. The certificate can be obtained from the Civil Aviation Authority.
11. Utility Connection Approvals
Sui Northern Gas Pipeline Approval Letter (SNGPL)
Islamabad Electric Supply Company (IESCO) Approves Letter
Water Supply System approval letter
12. Approval letter from Fire Fighting System
Fire Prevention and Life-Saving Rules have been developed to ensure compliance so that fire explosions are prevented.
13. NOCs / Environmental Approval of Pakistan Environmental Protection Agency (EPA)
The primary goal of the environmental assessment process – acquired by the Pakistan Environment Protection Agency (Pak-EPA) – is to provide advocates and decision makers and members of the public with an understanding of the potential environmental impacts of the proposed action. The approval can be
14. Construction Final Certificate
Construction Final Certificate is proof that the construction work has been carried out in accordance with the rules and regulations of the citizen authority. The Building Completion Certificate can be obtained from CDA.
Meanwhile, if you want to read more such exciting lifestyle guides and informative property updates, stay tuned to Feeta Blog — Pakistan’s best real estate blog.



