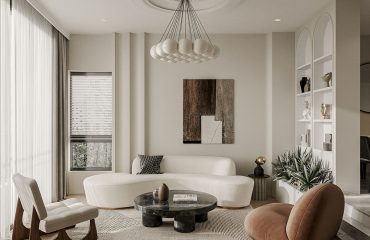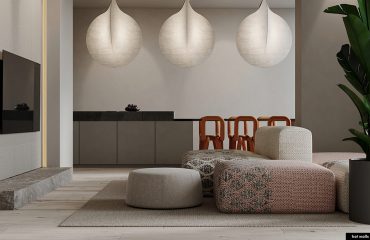The Capital Development Authority has published a comprehensive list highlighting all approvals and Certificates Without Object (NOC) required for the process of investment and development in Pakistan’s real estate market.
Feeta.pk brings you a list of required documents for NOC / approvals for a project in a plot of approved housing. It is as follows:
- Ownership Documents:
- Grant Letter or Certificate
- Possession Letter
- Demarcation Certificate
- NOC and Approved Layout Plan of Housing Scheme.
- No Object Certificate (NOC) by the authority to Process the construction Plan approvals in CDA.
- Approved Layout Plan.
- Letter of approval from Project Control Committee (DVC).
- Approved Letter of Construction Plans.
- Approved Construction Plans controlled by the Competent Authority.
- Certificates for third exams:
- Certificate of Control Structural Project
- Mechanical, Electrical and Plumbing (MEP Certificate)
- Fire Extinguishing Certificate
- Access Road Approval (In case of CDA main avenues & Astride Roads).
- Approved letter from National Highway Authority (NHA) (In case of GT road).
- Altitude of Free Certificate of Civil Aviation Authority (if in the vicinity of Airport or to reach maximum altitude).
- Useful Connection Approval:
- Approval letter from Sui Northern Gas Pipeline (SNGPL)
- Letter of approval from Islamabad Electric Supply Company (IESCO)
- Letter of approval from Water Supply System
- Approval letter for Fire System.
- NOC / Environmental Approval of Pakistan Environmental Protection Agency (PakEPA).
- Construction Complete Certification.
For more information on the real estate sector of the country, keep reading Feeta Blog.



