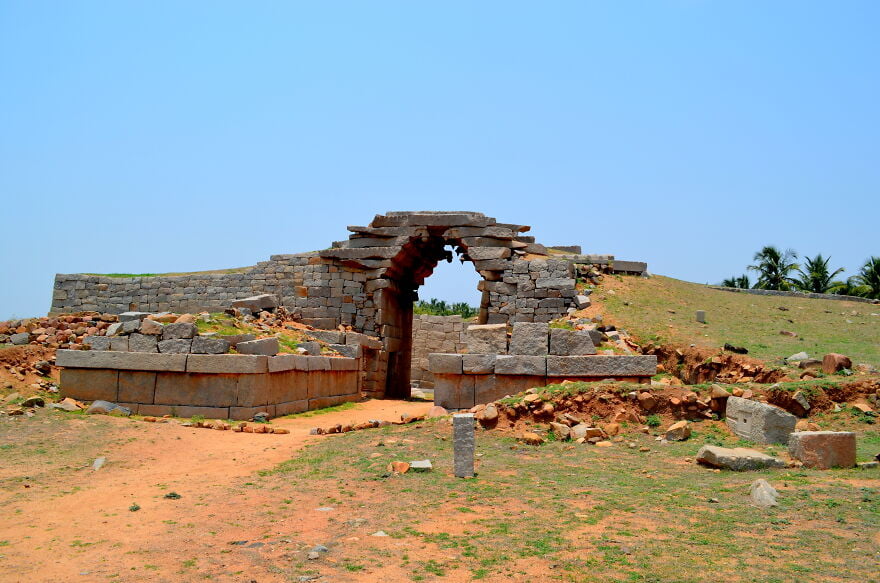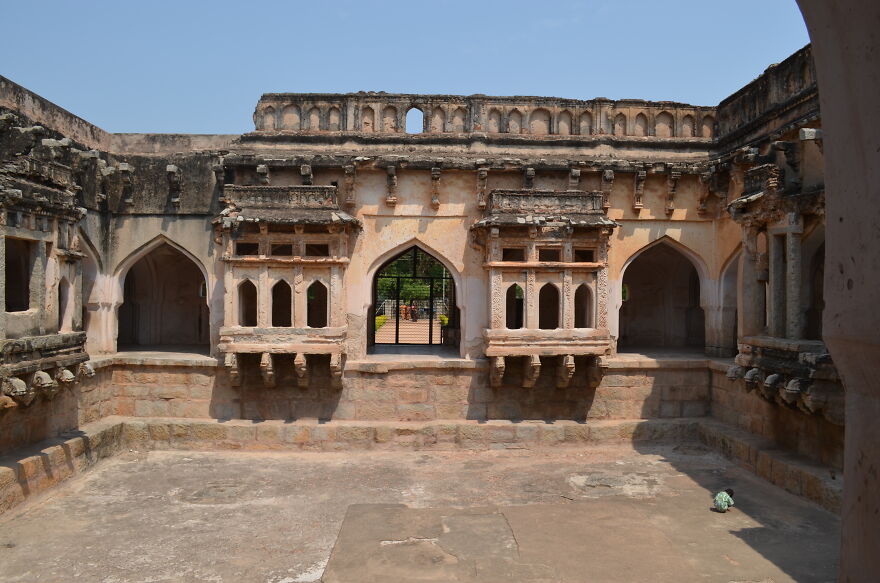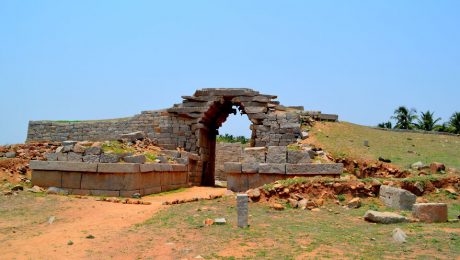My Trip To Explore The Lost Kingdom (8 Pics)
I traveled 300 kilometers to Hampi, India to explore the lost and forgotten kingdom of the Vijayanagara Dynasty at Hampi. Hampi was perhaps the second largest city in the world at the time. It was a flourishing kingdom in the 13th century. It is now a UNESCO World Heritage Site.
Hampi ruins

Queen’s Bath

Lotus Mahal

Lotus Mahal compound

Lotus Mahal

Virupaksha Temple

Stone Chariot

Virupaksha Temple
Pa
Stay tuned to Feeta Blog to learn more about Pakistan Real estate.
My Trip To Explore The Lost Kingdom (8 Pics)
Sunday, 03 April 2022
by feeta_admin
I traveled 300 kilometers to Hampi, India to explore the lost and forgotten kingdom of the Vijayanagara Dynasty at Hampi. Hampi was perhaps the second largest city in the world at the time. It was a flourishing kingdom in the 13th century. It is now a UNESCO World Heritage Site. Hampi ruins Queen’s Bath Lotus
- Published in #architecture, #travel, adventure, Ajay Sharda, ancient, Architecture, Category featured, dinasty, forgotten kingdom, full-page, Hampi, History, India, journey, karnataka, lost kingdom, old, Pics, ruins, travel, trip, unesco, vijayanagara, World Heritage

