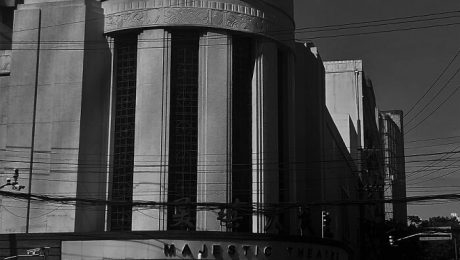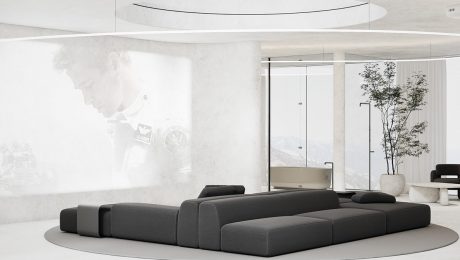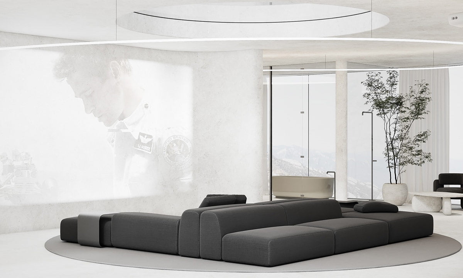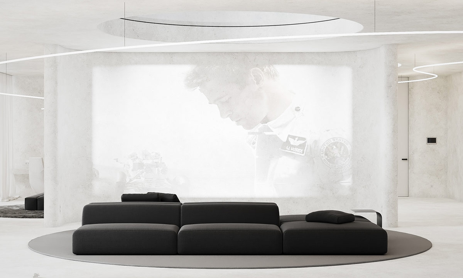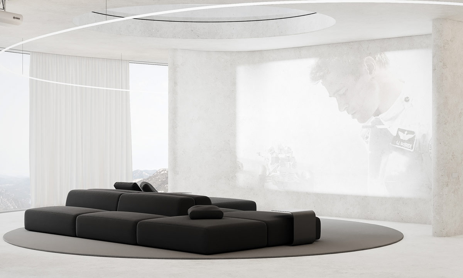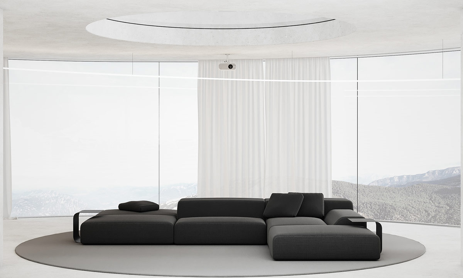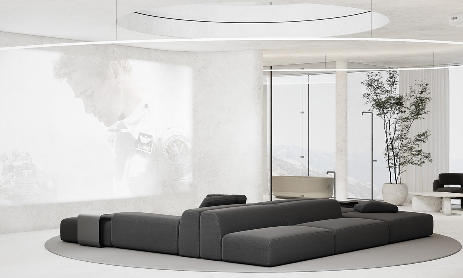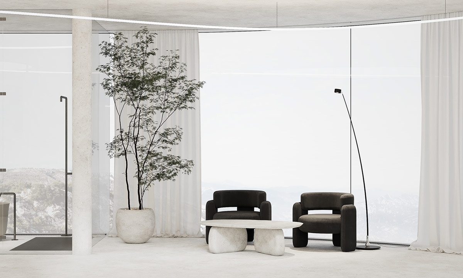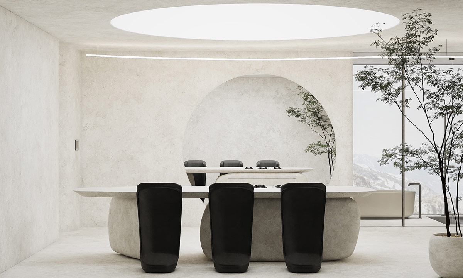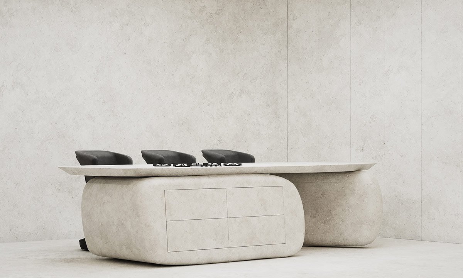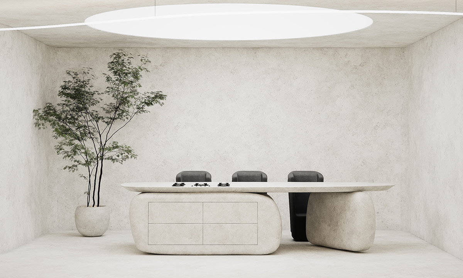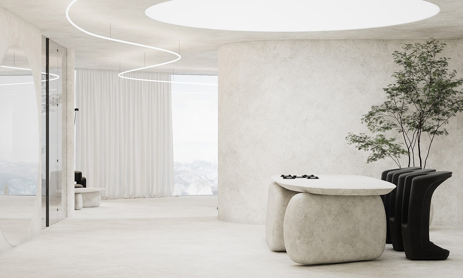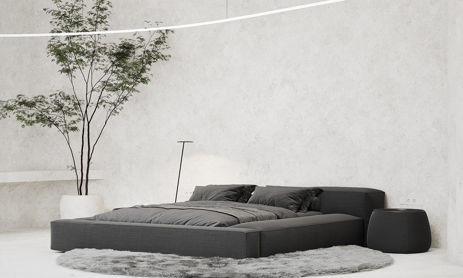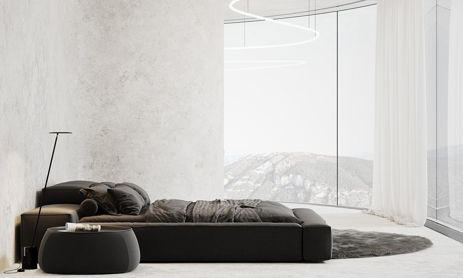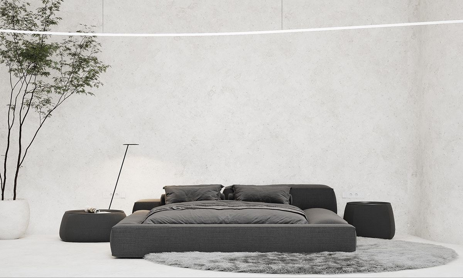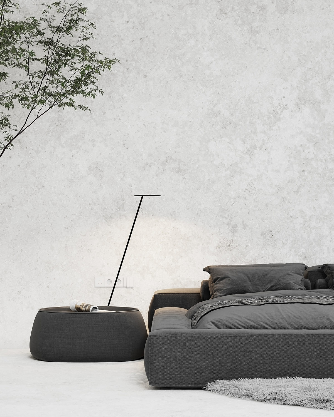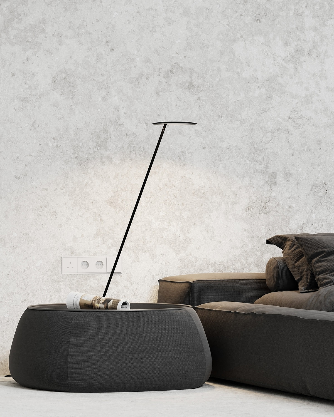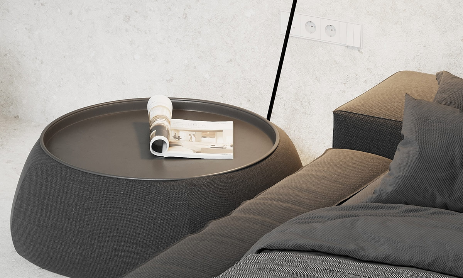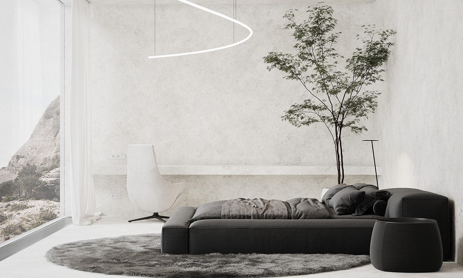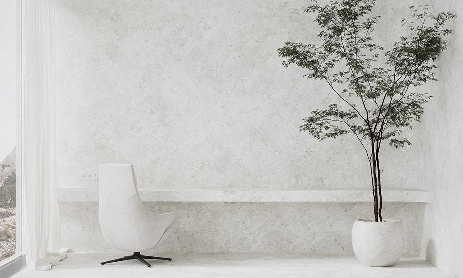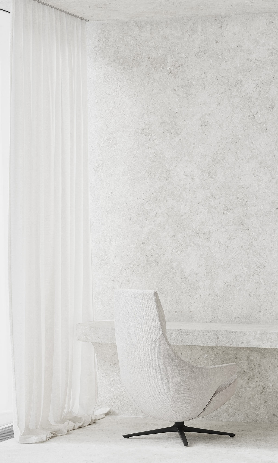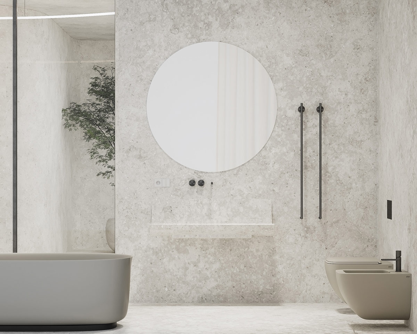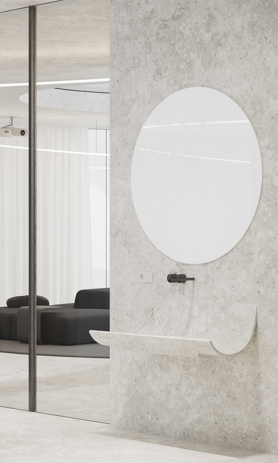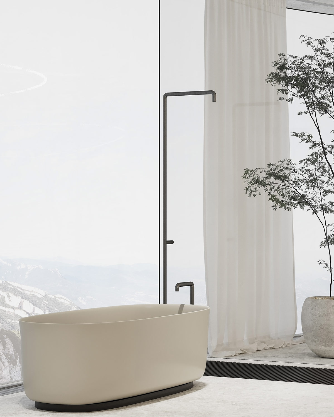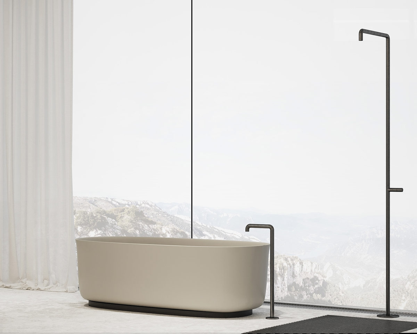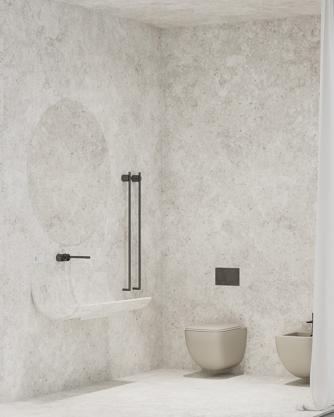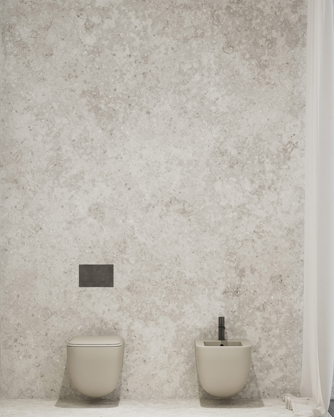Exploring Shanghai’s Art Deco Past Through 11 Captivating Pictures
As I searched around the city for a photo shoot, I was slowly fascinated by pre-war 1925-style buildings and explored their historical past. So here are some inspirations for my fellow pandas!
# 1 Majestic Theater (1941)
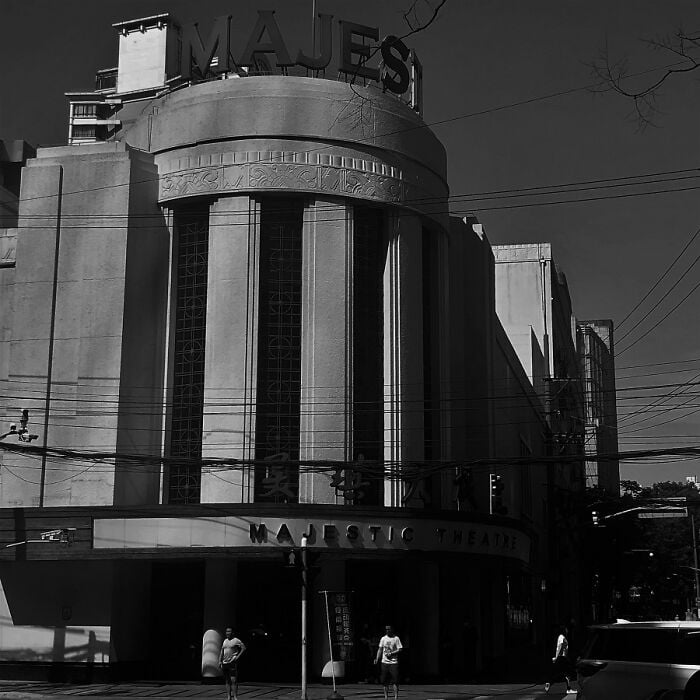
Street Details # 2 Huaihai Rd
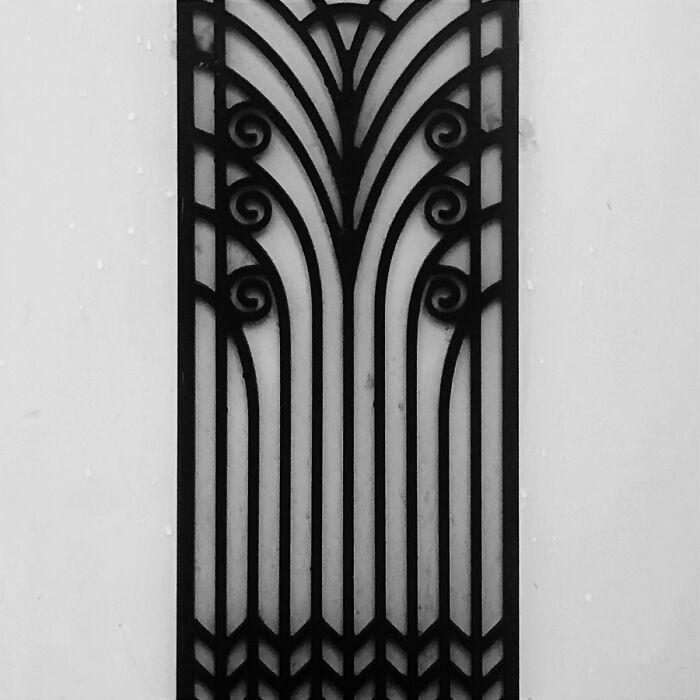
# 3 Sassoon House (1932)
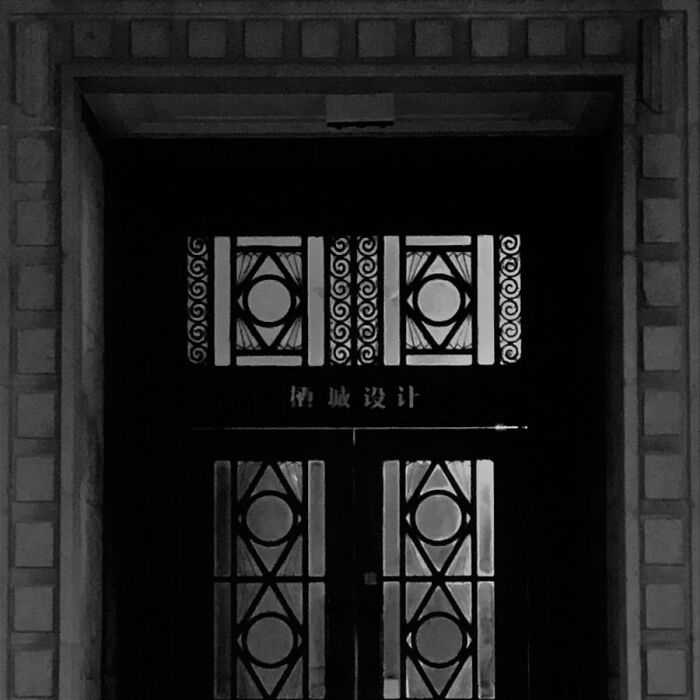
# 4 Nanyang Rd – Plasterwork – Hamilton House (1932)
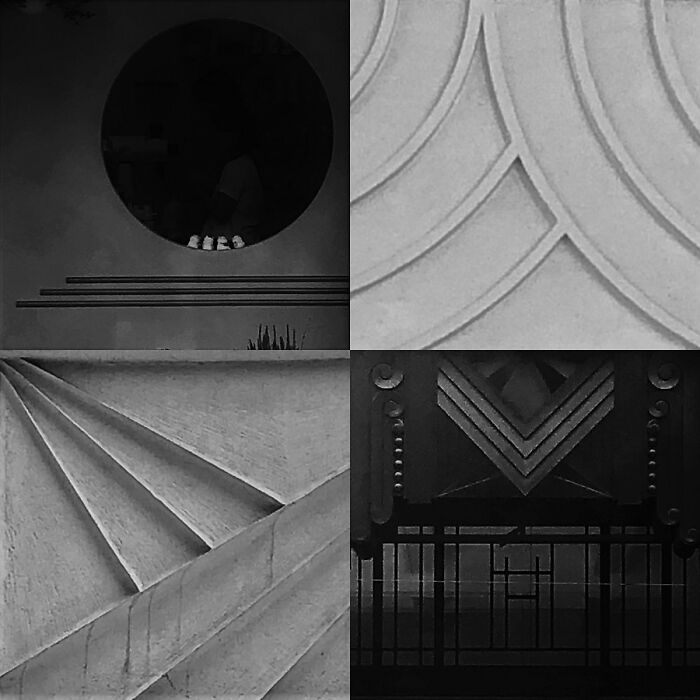
# 5 Continental Bank (1933)
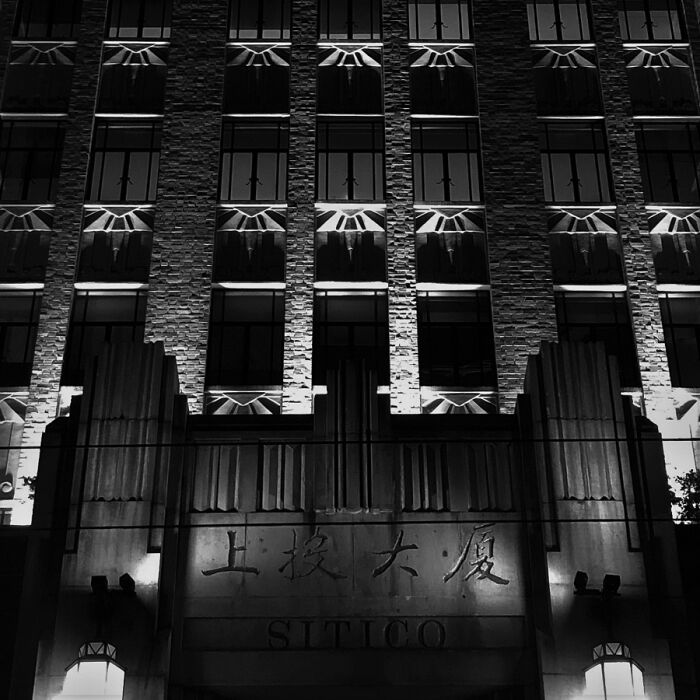
# 6 Metal Fences Details
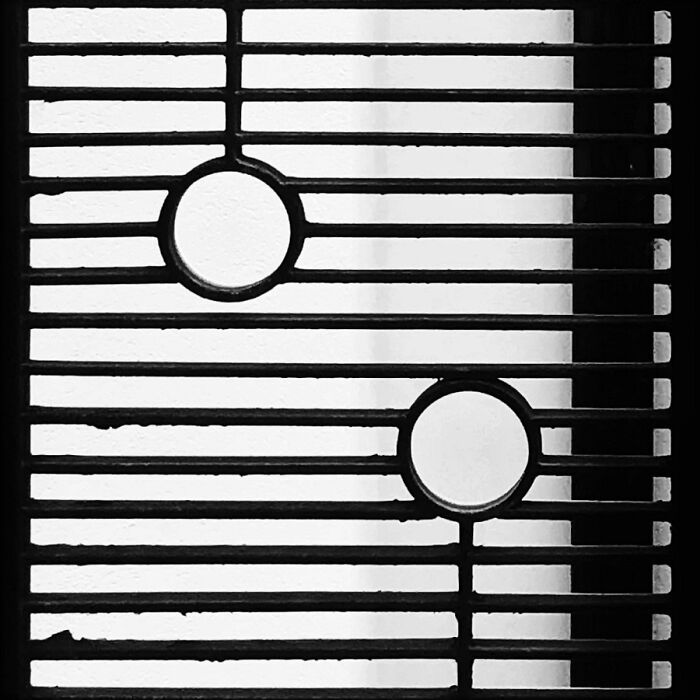
# 7 Major Ballroom (1934)
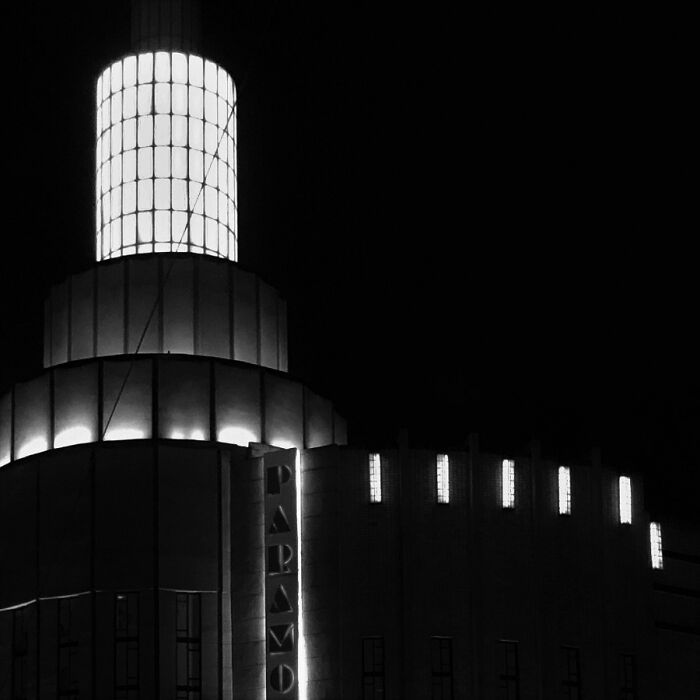
# 8 Foncim Houses (1932)
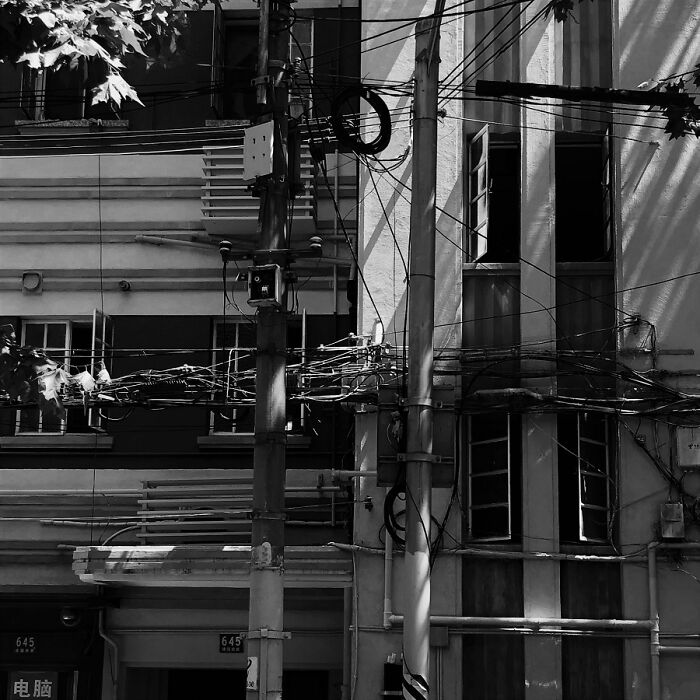
# 9 Residences On Guangyan Rd
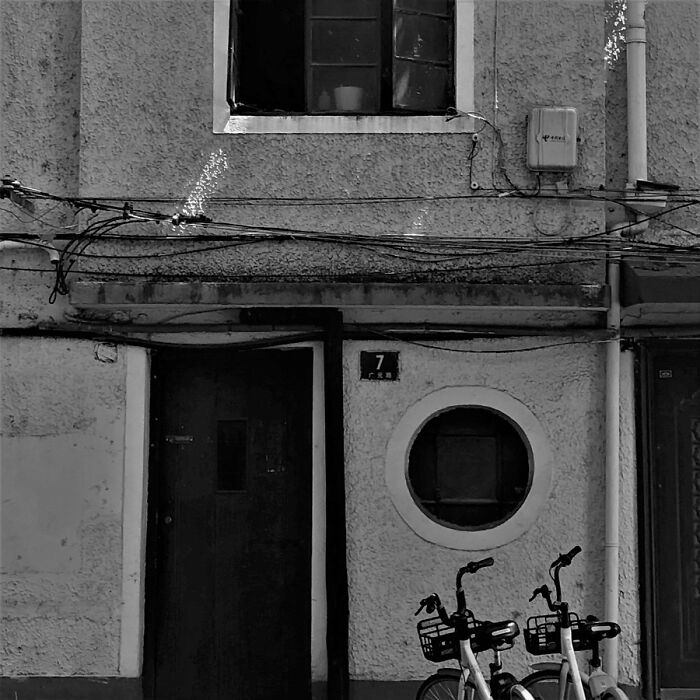
# 10 Hamilton House (1934)

# 11 Metropole Hotel (1934)
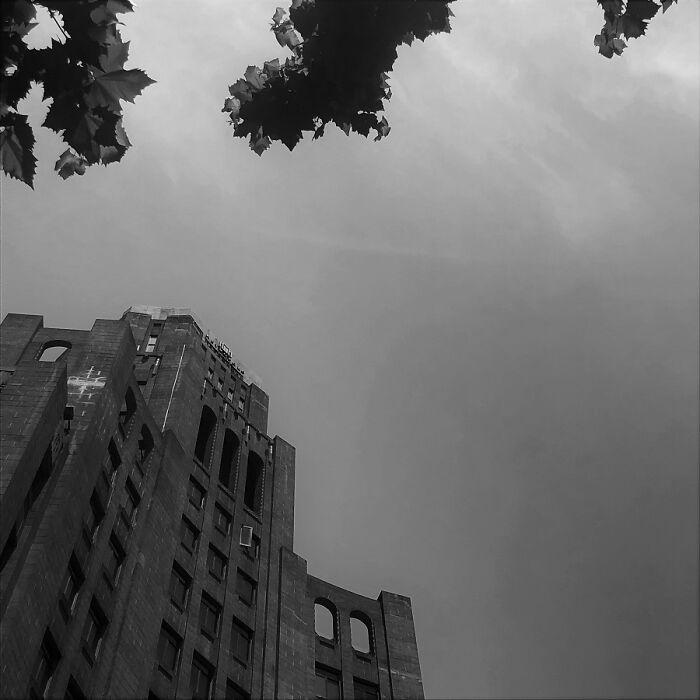
Watch this space for more information on that. Stay tuned to Feeta Blog for the latest updates about Architrcture, Lifestyle and Interior Design.
Exploring Shanghai’s Art Deco Past Through 11 Captivating Pictures
- Published in #photography #, #travel, 1930s, Architecture, art deco, beauty, black and white, buildings, Category featured, eerie, Effy, full-page, History, Majestic, paramount, past, photograph, Photography, photos, Pics, Sassoon, Shanghai
Smooth Microcement Interior Decor Concept With Heavy Black Accents
Do you like Architecture and Interior Design? Follow us …
Thank you. You have been subscribed.
![]()
Smooth microcement decoration molds this interesting home concept with curved walls and a quietly coherent pale color scheme. Displayed by Eugene Schilnyuk, this unusual decorative scheme is rooted in an ultra modern realm, though a moment of Stone Age style carves a unique kitchen island project that transcends majesty and madness. Shaded by heavy black accents, this monochromatic home interior features high-contrast living spaces that are highlighted under spectacular round skylights and a modern lighting system that winds freely across microcement ceilings. The material palette and lighting scheme are consolidated in the main bedroom, where we visit a minimalist workspace and an open bathroom.
Two black end tables surround the sleek sofa design, which keeps the dark living room combination looking simple and untidy within the bright surroundings. A wide expanse of windows opens the living room to an influx of bright natural daylight and a panorama from floor to ceiling. Pure white sheets fall between the gently curved window panes.
Placed in the embrace of the curved window, two club chairs and a Sampei floor lamp
designed by Davide Groppi and Enzo Calabrese provides a comfortable reading angle. A contrasting white stone coffee table and a mature indoor plant complete the chic ensemble.
Another fabulous skylight pierces the ceiling of the kitchen dining room with a wide circular stroke. The shape of the impressive skylight is complemented by a large round wall mirror, which also reflects and exaggerates the daylight flow. Unique modern dining chairs add black touches along the edge of a stone dining island to compensate for the brightness of the space.
Glass walls achieve a complete connection with the neighboring living and kitchen dining rooms, where plants are pressed against the glass. The self-contained bathtub lies next to the exterior windows and the spectacular mountain view. Privacy curtains close around the bathroom space when they are used, but when opened they leave the landscape view completely unobstructed.
Did you like this article?
Share it on some of the following social networking channels below to give us your vote. Your feedback helps us improve.
For the latest updates, please stay connected to Feeta Blog – the top property blog in Pakistan.
Smooth Microcement Interior Decor Concept With Heavy Black Accents
- Published in black and white, concrete, decor, House Tours, interior

