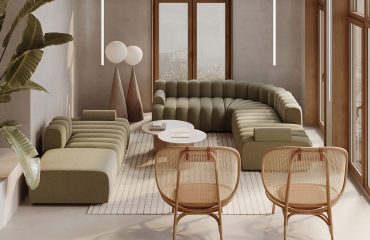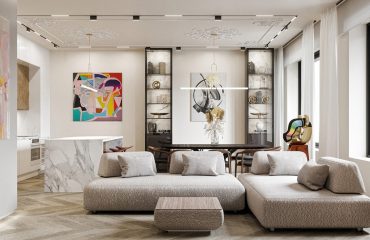The Capital Development Authority (CDA) has devised a procedure to facilitate the people who intend to undertake real estate or invest in private land or any residential association, as explained Feeta.pk
The list of documents required for a project in the case of private land is as follows:
- Ownership Documents:
- Fard (Certified by Patwari or Tehsildar)
- Ax Shajra (Certified by Patwari or Tehsildar)
- Certificate of Free (NEC) certified by Tehsildar
- Preparatory Planning Permit (PPP) Letter from Planning Wing, CDA.
- Approved Layout Plan.
- Letter of approval from Project Control Committee (DVC).
- Approved Letter of Construction Plans.
- Approved Construction Plans controlled by the Competent Authority.
- Third party verification certificates:
- Certificate of Control Structural Project
- Mechanical, Electrical and Plumbing (MEP Certificate)
- Fire Extinguishing Certificate
- Access Road Approval (In the case of CDA main avenues and Astride Roads).
- Approved letter from National Highway Authority (NHA) (In case of GT road).
- Altitude of Free Certificate of Civil Aviation Authority (if in the vicinity of Airport or to reach maximum altitude).
- Useful Connection Approvals:
- Approval letter from Sui Northern Gas Pipeline (SNGPL)
- Letter of approval from Islamabad Electric Supply Company (IESCO)
- Letter of approval from Water Supply System
- Approval letter for Fire System.
- NOC / Environmental Approval of Pakistan Environmental Protection Agency (PakEPA).
- Construction Complete Certification.
Watch this space for more information on that. Stay tuned to Feeta Blog for the latest updates about Architrcture, Lifestyle and Interior Design.



