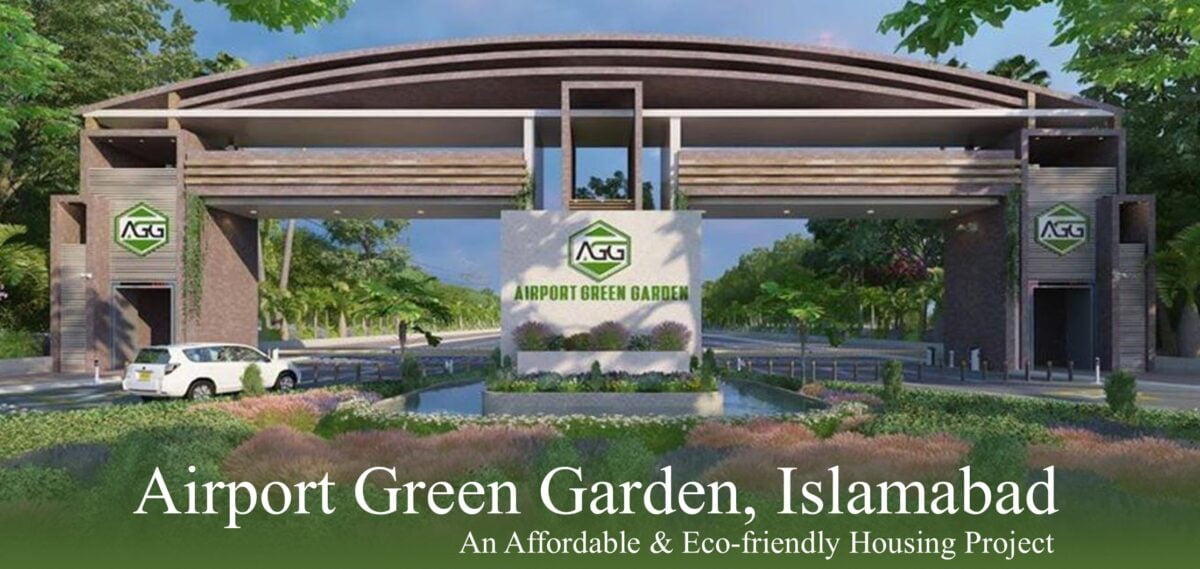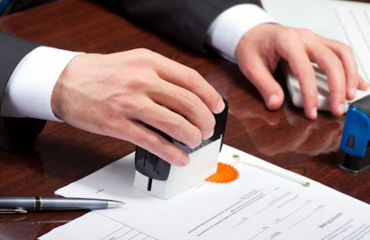Airport Green Garden is a new housing plan located next to Top City-1 Housing Scheme near New Islamabad International Airport. The company is approved by RDA, and currently it sells various sizes of residential and commercial plots at an easy fee.
Airport Green Garden is one of the best placed housing projects in Islamabad / Rawalpindi for future investment as it is connected to Highway, Airport, CPEC and Twin Cities of Islamabad and Rawalpindi. Considering the early stage of development, prices are quite reasonable and payment plan is quite flexible.
Airport Green Garden is ideally located on Kashmir Highway Extension right next to Top City-1 Islamabad. It will have another access from Cargo Road, which connects New Islamabad Airport to Thalian Road junction.
Following is the google map of Airport Green Garden:
This place will have all the major developments, including housing and commercial projects due to its centrality, making it one of the most important places to invest in Islamabad / Rawalpindi.
The following is the local map of Islamabad Green Garden Airport:
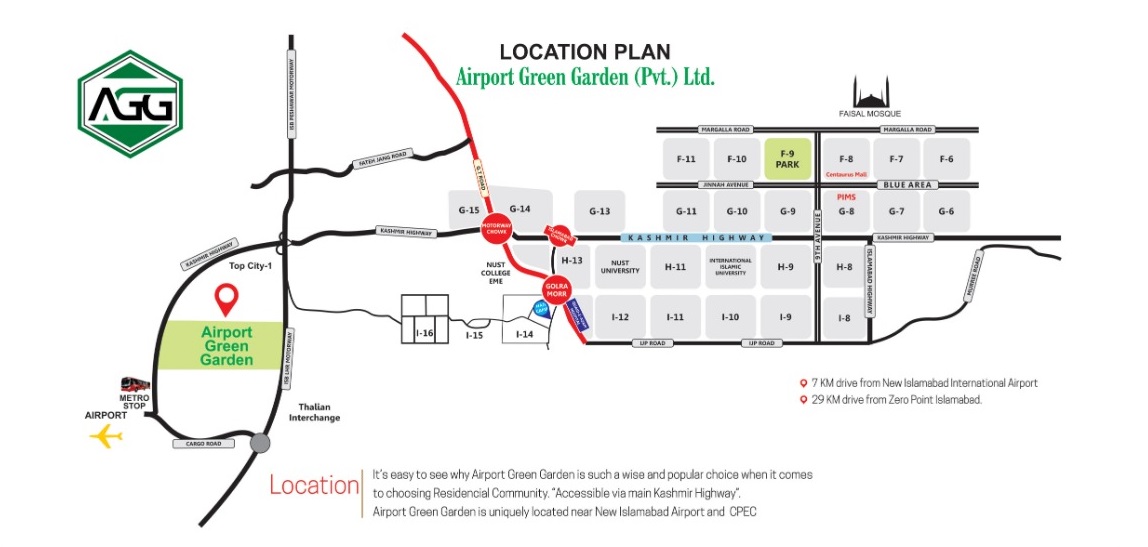
Airport Green Garden promises to deliver a quality housing project based on modern housing principles, including smart urban features and eco-friendliness. There are many trendy ideas for a modern housing plan that draw the attention of local and foreign Pakistanis, which is why the society is committed to providing exceptional facilities to its residents.
Here are some of the planned features of Airport-Residential Green Garden:
Airport Residential Green Garden is currently developing its project at a good pace, and a number of vehicles and staff are being deployed to ensure the timely delivery of the project.
Here are some pictures of the company:
Airport Green Garden currently offers different sizes of residential plots, i.e. 5 marl, 10 marl and 1 canal, as well as large farmland plots of 4 canal size on a 2-year easy delivery plan.
Reservations start from a 30% down payment, while a remaining amount is payable in 8 equal quarterly installments.
Following is the payment plan for Green Garden Airport accommodation:
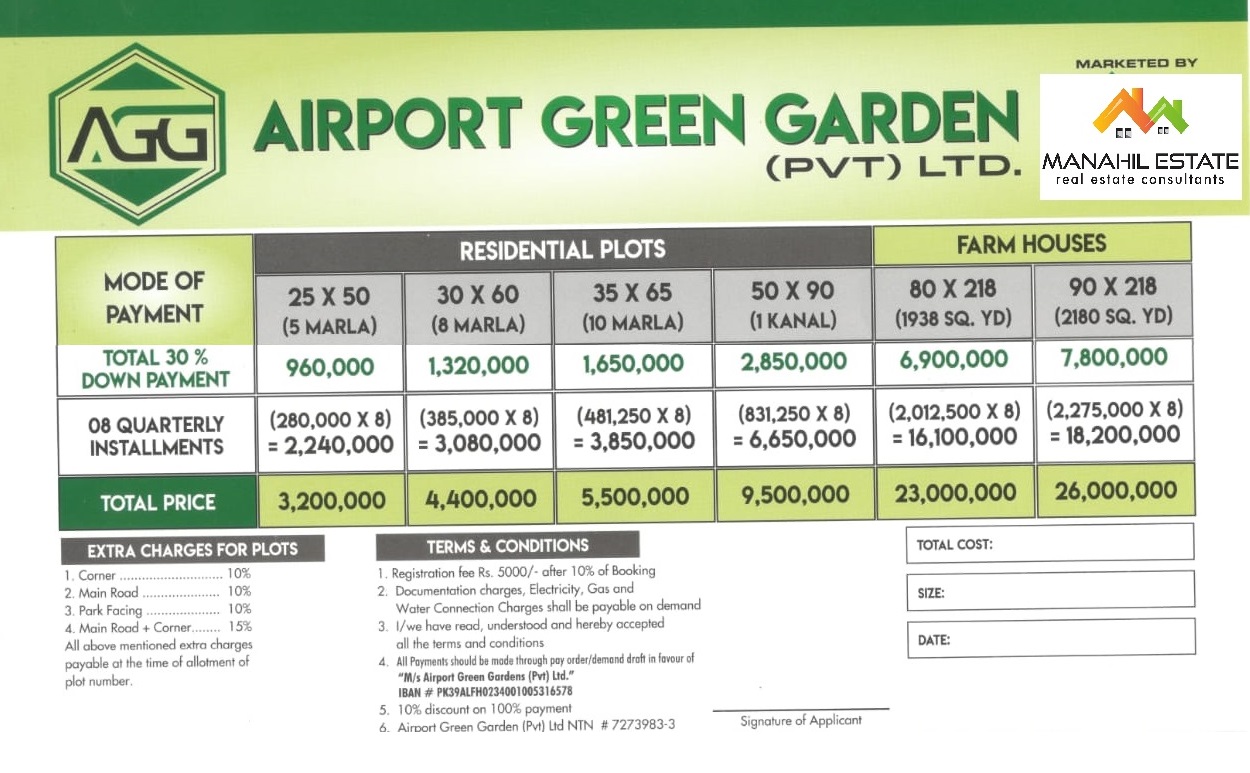
Please note that category plots (corner, main road, park front) will cost 10% additional costs. In case of a double category, 15% extra costs will apply. A 10% discount applies in case of a 100% advance payment at the time of booking.
In terms of advertisements, Airport Green Garden offers different sizes of commercial plots in major commercial brands and mini-commercial markets. Same payment plan applies for business plots, however you can choose your location at the time of booking.
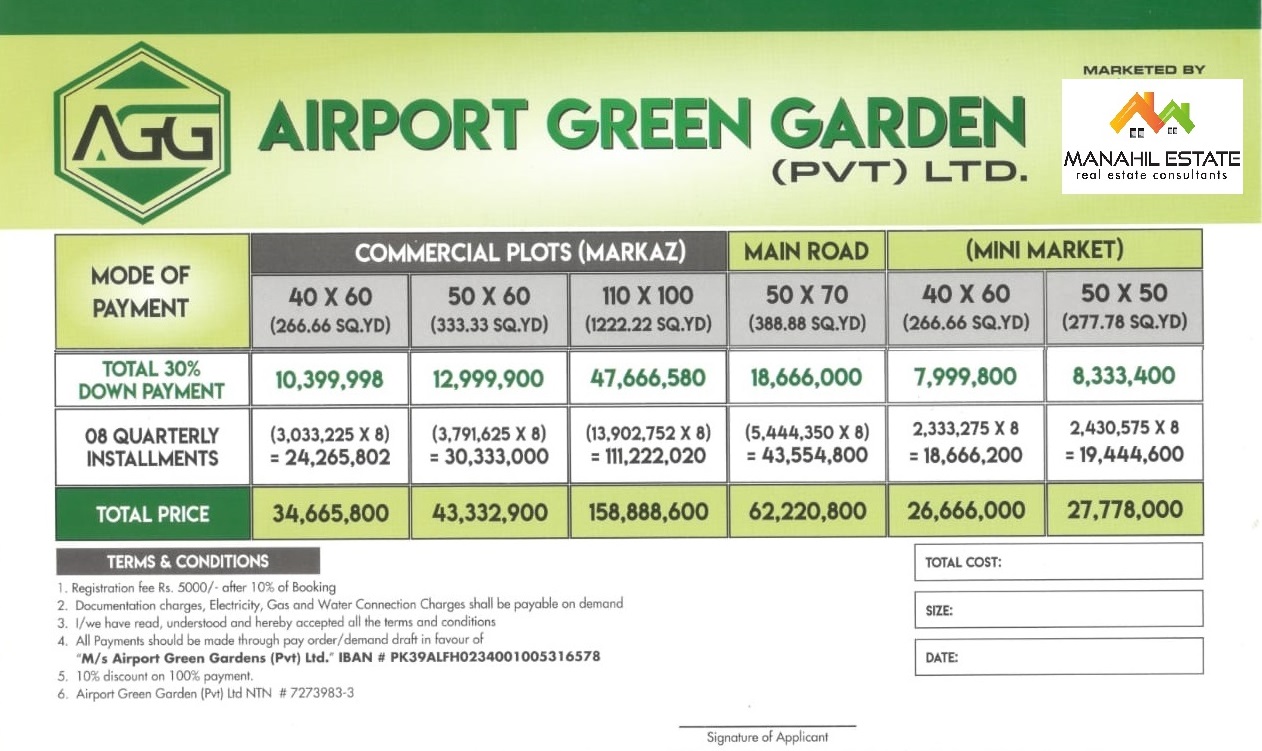
It is important to mention here that the company is currently backing up files. Plot numbers will be given by computer vote, which is held within 6 to 9 months. If you pay 100% payment during the booking, you will receive a 10% discount and you will be able to choose your plot location on the map.
Following is the high quality layout map of Housing Schema Airport Green Garden:
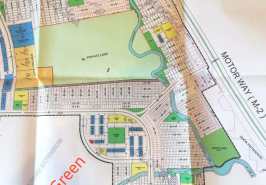
The Green Garden Airport Housing Scheme booking procedure follows:
- Download this backup request and print
- Enter required information about candidate and candidate
- Attach 2 photos of candidate and copies of CNIC / NICOP of candidate and candidate
- Make a Payment Order for a down payment in favor of “Airport Limited Green Gardens (pvt) M / S”
- You can also deposit a payment online to the developer’s account and share a receipt
- Send your documents and payment to confirm your reservation
