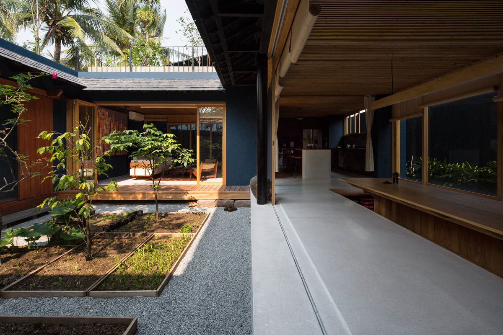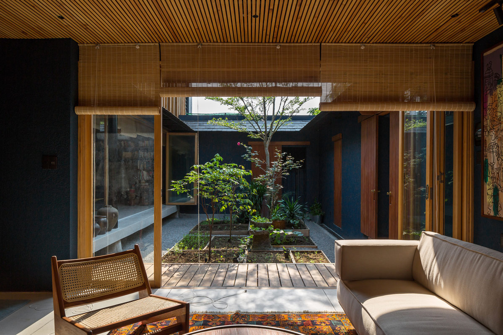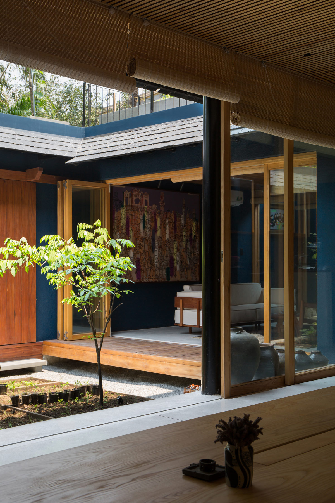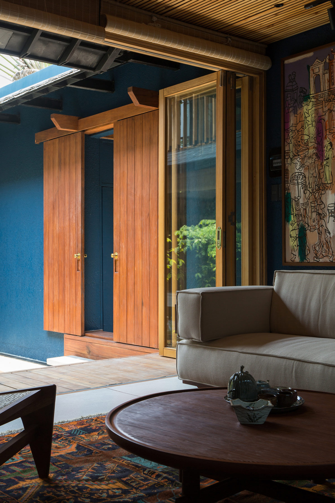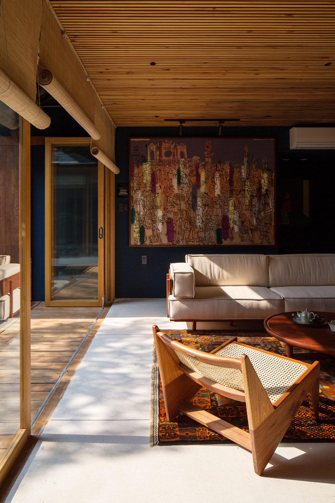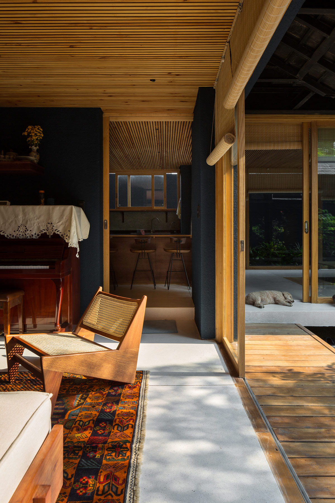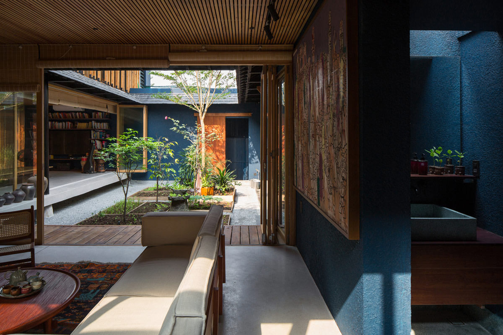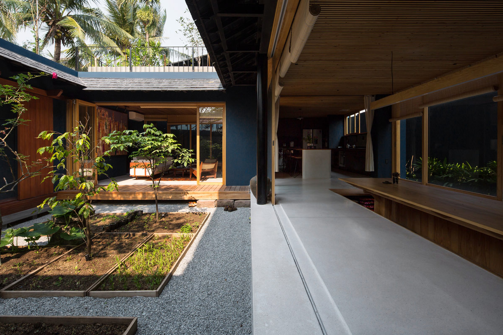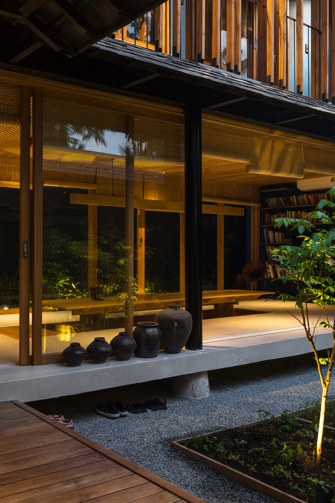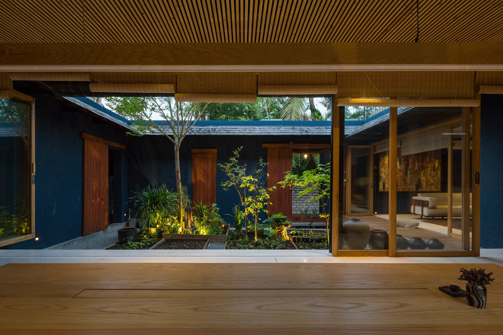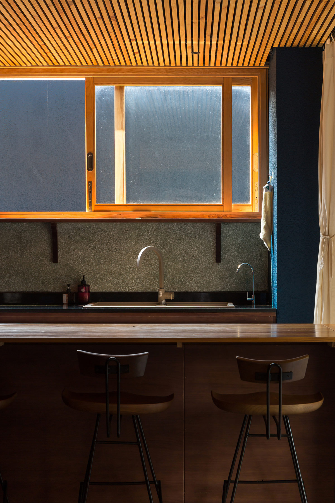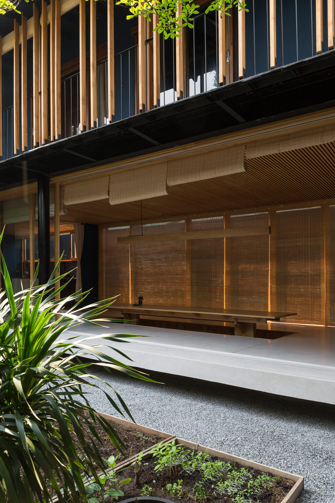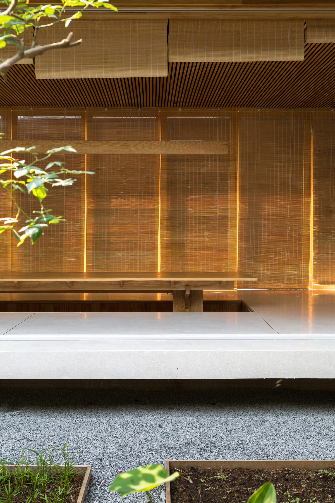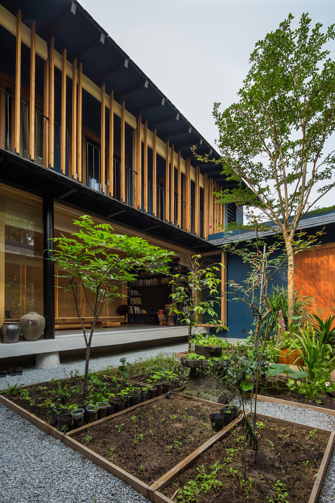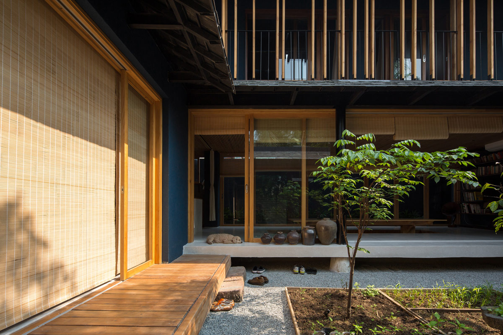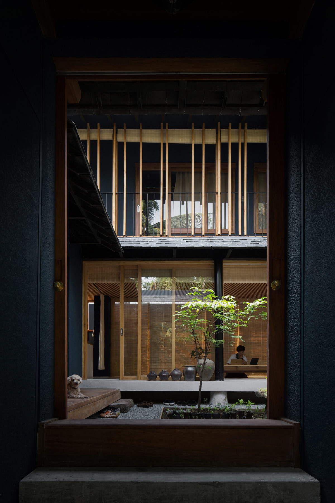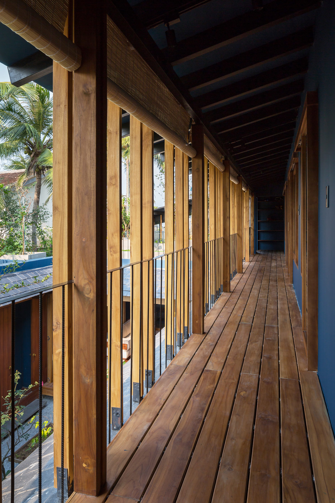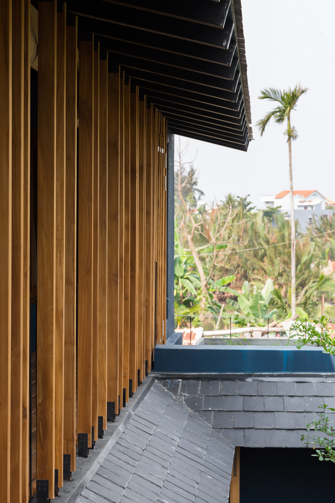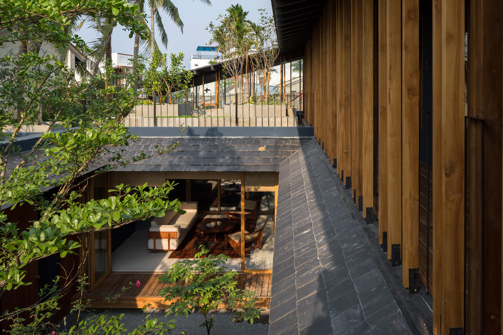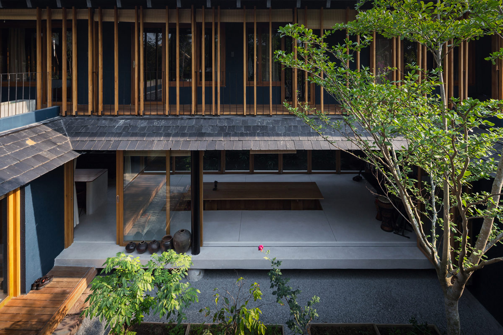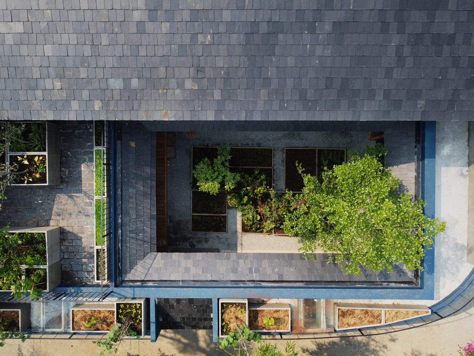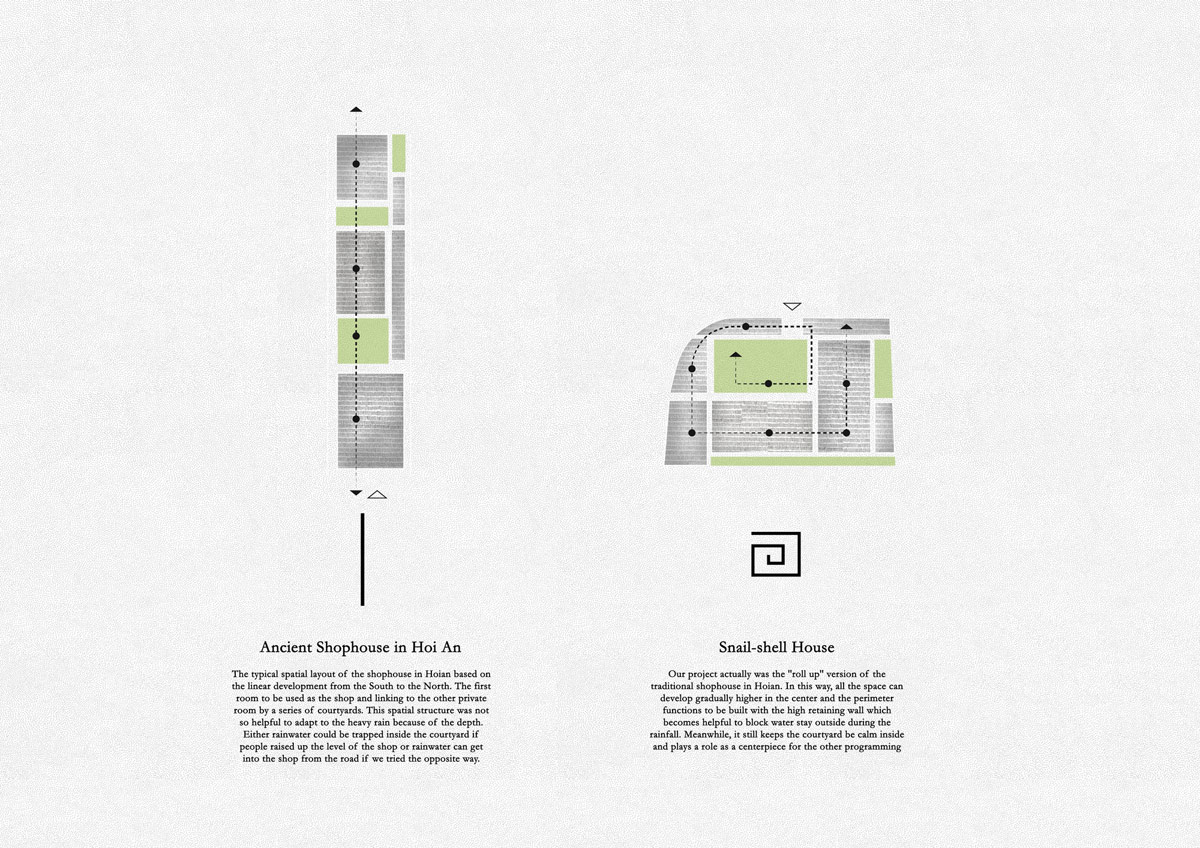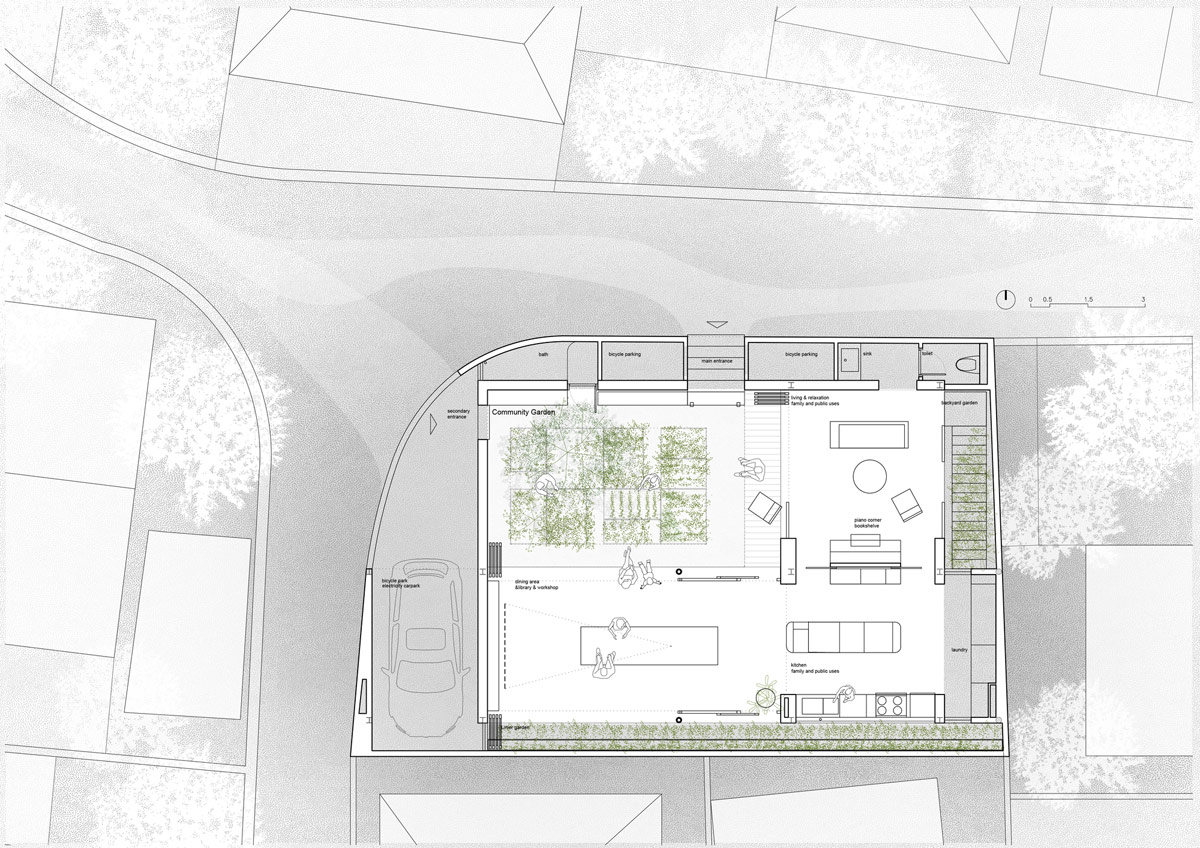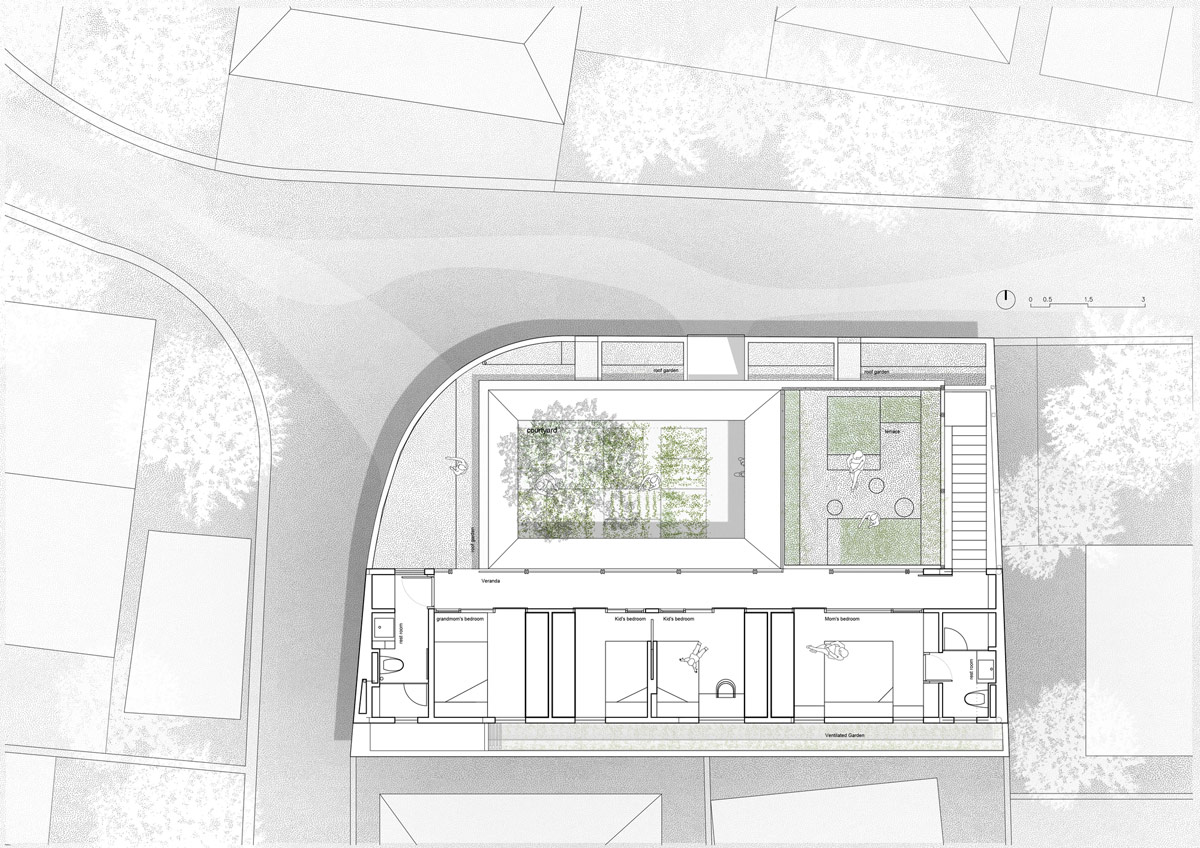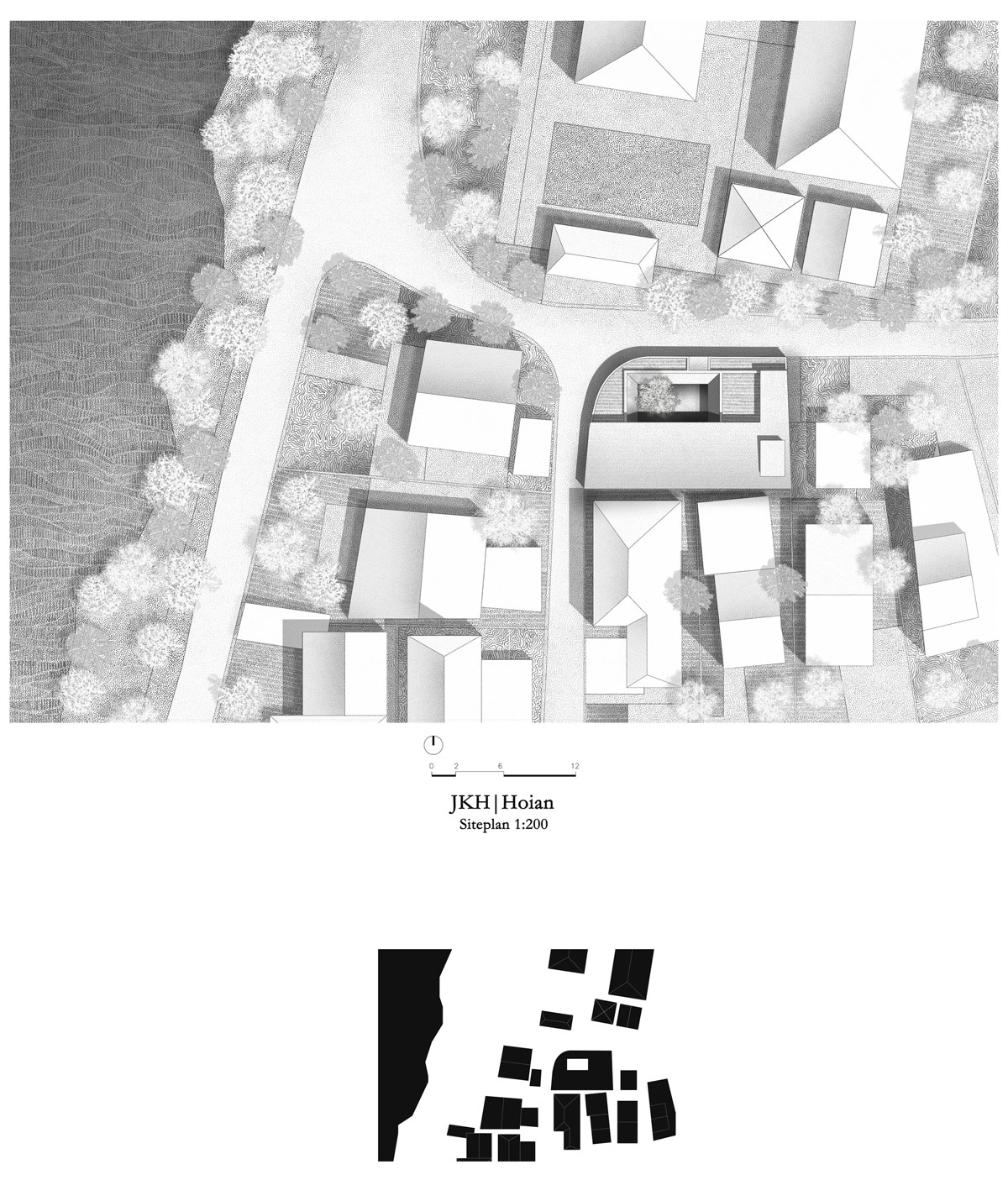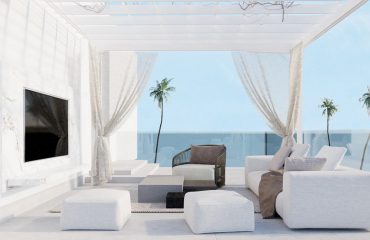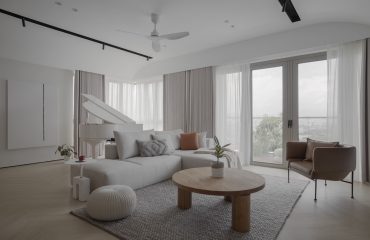Do you like Architecture and Interior Design? Follow us …
A dreamy, nature-affected home stands on the riverbank of a small village in Hoi An ancient city of Quang Nam province, Vietnam, elegantly designed by lequang architects. Surrounded by a typical agricultural landscape, the 180-square-meter home was designed to quietly merge into the greenery of the local landscape. The homeowner is an environmental expert, and she wanted her son to grow up in a natural environment, and benefit from the living education that this experience brings. This house serves as a quiet base for such a way of life and also for the life of birds and insects thanks to a serene courtyard where small creatures can visit and find shelter among the bushes.
Did you like this article?
Share it on some of the following social networking channels below to give us your vote. Your feedback helps us improve.
Also, if you want to read more informative content about construction and real estate, keep following Feeta Blog, the best property blog in Pakistan.
