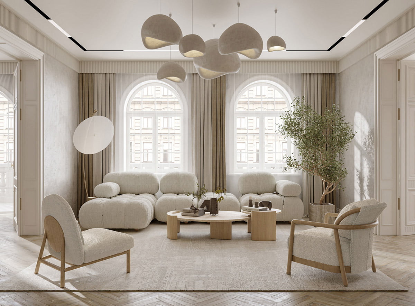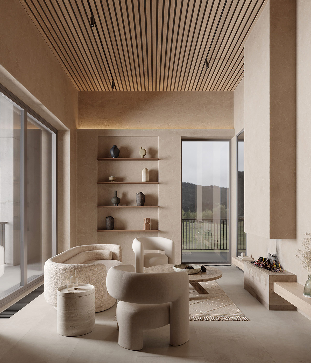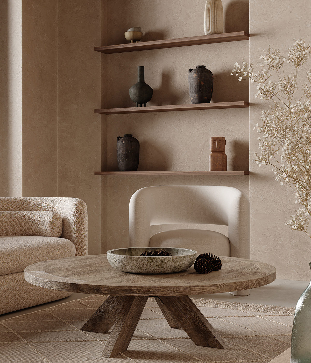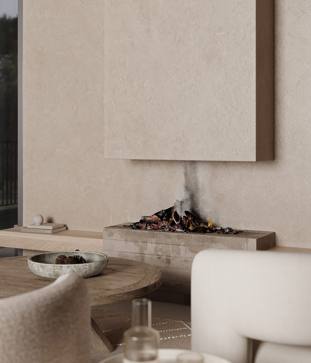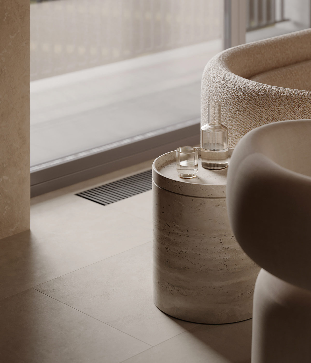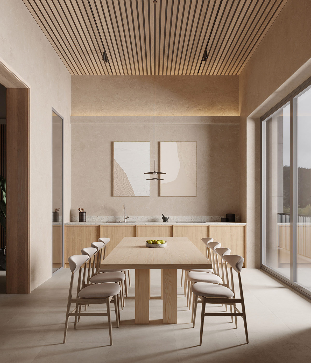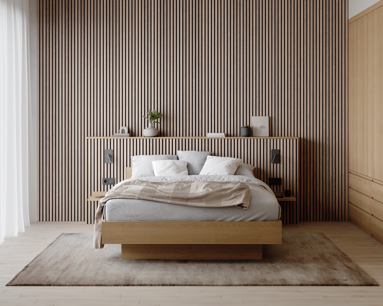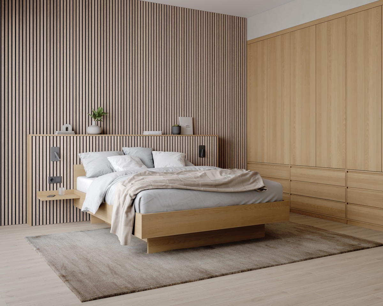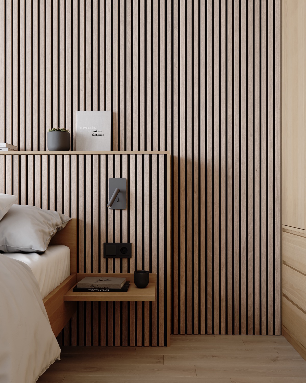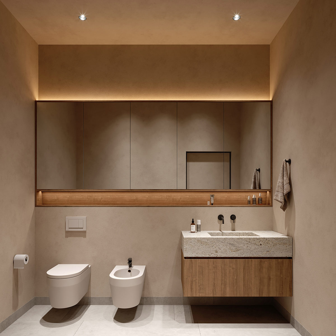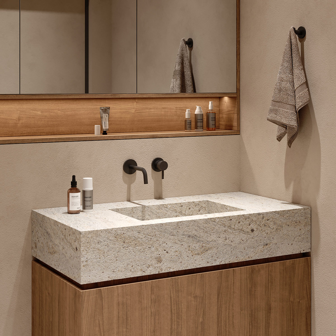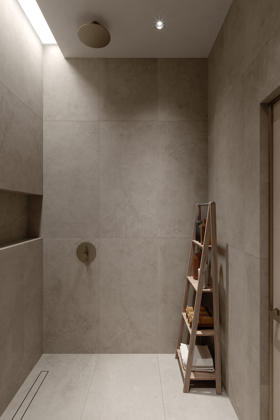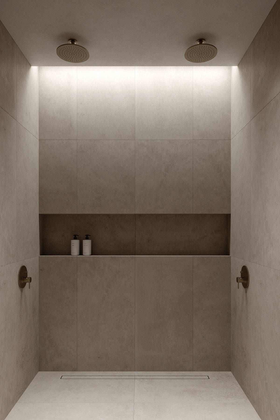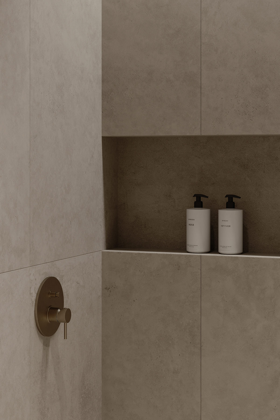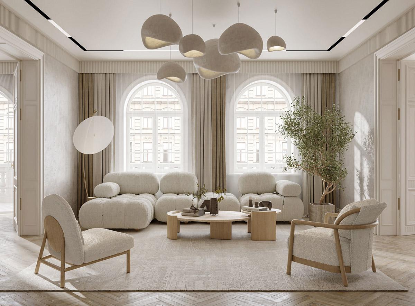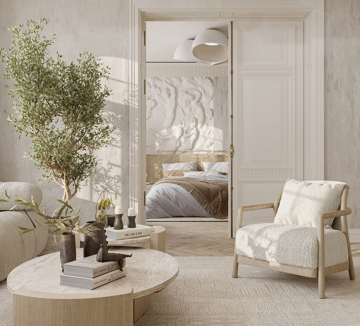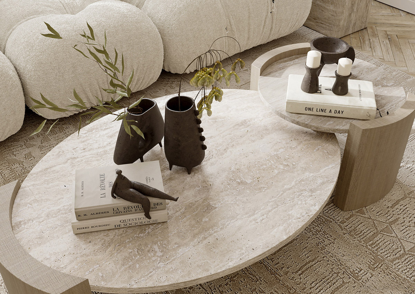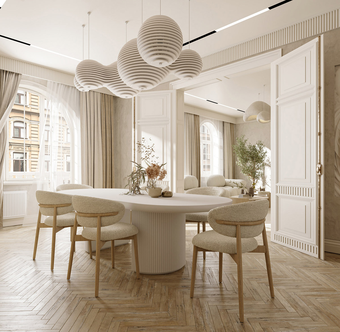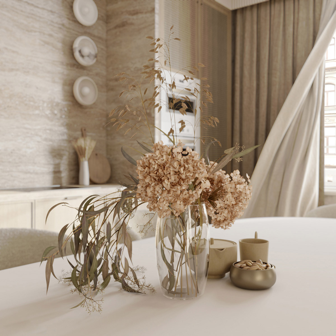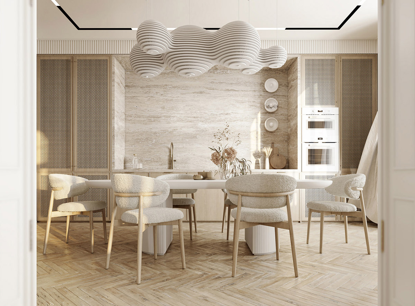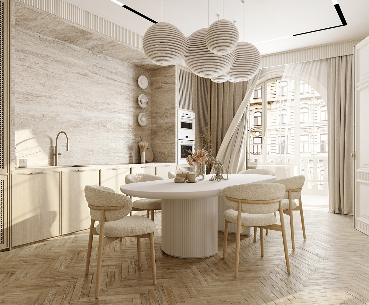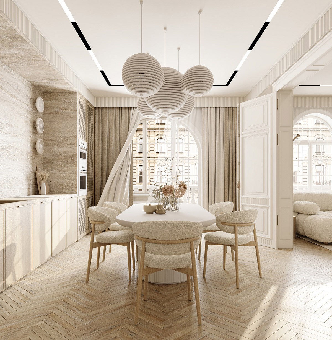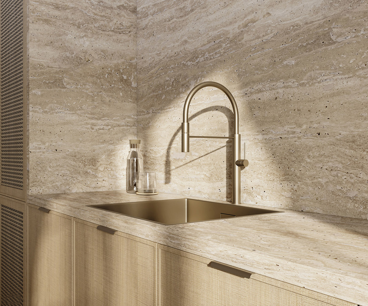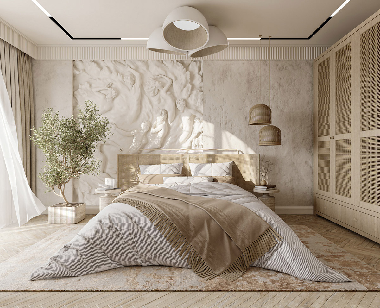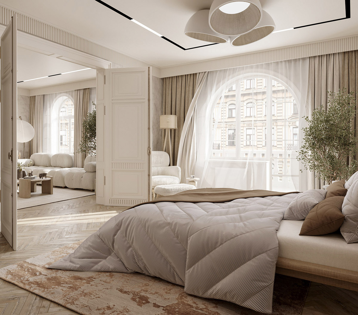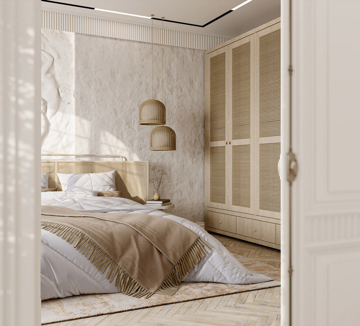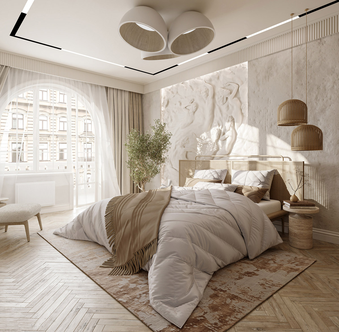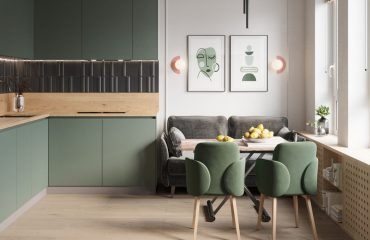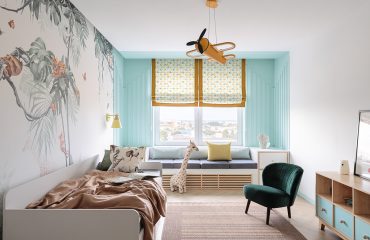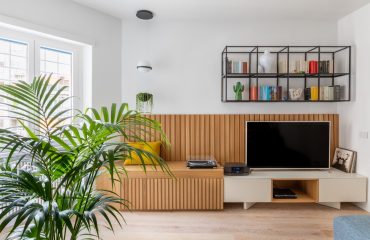Like Architecture and Interior Design? Follow us…
Blissful Interiors from these two tasteful examples of modern home design. Chic and inviting in their light-filled refinement they are also welcoming spaces thanks to an infusion of earthy boho-inspired elements. Handcrafted ceramics, rustic accent furniture, naturalistic pendant lights and boho rugs introduce relaxing breaks between the premium larger pieces. These warm natural elements are smoothly complemented and elevated by the luxury of wonderful travertine interludes, in the form of side tables and coffee tables, kitchen facilities and bathrooms. Wooden tin walls and ceilings throw contemporary focal points into one home, while our second benefits from the glory of wide architectural arches.
Did you like this article?
Share it on any of the following social media channels below to give us your vote. Your comments help us improve.
For the latest updates, please stay connected to Feeta Blog – the top property blog in Pakistan.
