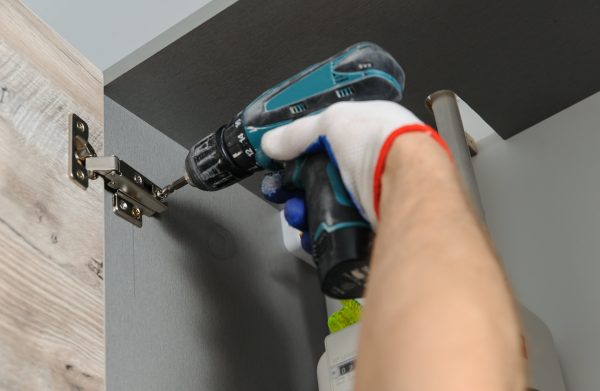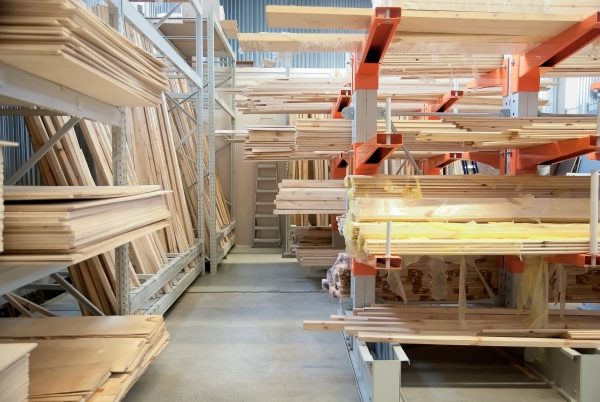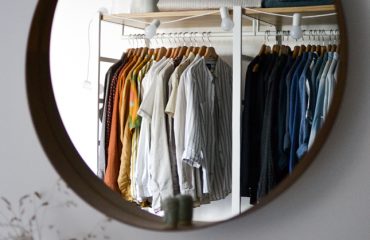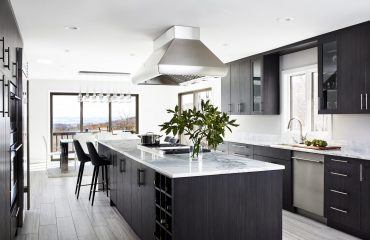You are probably reading this article because you are about to embark on your home interiors journey, and are mulling over the decision of choosing between a local carpenter and an interiors company. Traditionally, carpenters have been the go-to source for getting home interiors done. But now you have the option of picking a fully-equipped interior design company like HomeLane, which uses the most modern technology to set up your home’s interiors – from design to managing production and installation.
Here are a few reasons why HomeLane has an edge over your friendly neighbourhood carpenter/contractor:
Manpower to prioritise your order
You don’t have to worry about delays from our side because our factories are all set to begin work (as soon as the lockdown is lifted) and we have the manpower to get started on projects immediately. We prioritise orders based on the order date – so the sooner you place your order, the faster we get started.
Reduced contact at your new house
The company’s installers won’t be staying and working out of your new home for months. Once the interiors are made at the factory, we’ll only come over to install them. Less work required to be done at your house means fewer people working on site. This, in turn, implies a reduced amount of direct contact with us.

Zero supervision
When you entrust your home with us, you can be assured that we’ll deliver without you having to monitor or supervise us. You won’t have to step out of your house to check on us at any point. In fact, we will keep you posted about your home interiors on a regular basis. Our team will always be in touch with you to answer any queries that you may have and ensure that you are given complete clarity throughout your design journey.
More time from your designer
You will be getting uninterrupted time and advice from your dedicated, expert designer. You decide how much time you need – to discuss, research and ask questions – before making decisions. Get your dream home done the way you always wanted, in the budget that you have in mind. We are literally a phone call away.
Get what you see, literally
HomeLane’s 3D visualisation tool, SpaceCraft, lets you translate the home of your dream into a 3D visual that you can see, interact with, print and even share with family members. All you need to do is provide your floor plan and your designer can create a realistic 3D rendering with walls, windows, wallpaper etc. The tool offers available options based on your budget and design requirements. Right from your home, you can change and see all the aspects including layout, colour, texture, size, style and more. You can also see the price differences according to your choices, giving you 100% transparency throughout the whole process – something that carpenters just can’t offer. With HomeLane’s SpaceCraft, you will be a vital part of the design journey rather than being just a spectator.
Equipped inventory
HomeLane offers a plethora of options when it comes to materials, colours and more so that our customers can customize their interiors exactly the way they want. Our factories and warehouses have inventories to meet consumer demand, even in these challenging times. So you don’t have to worry about delays regarding this at all.

Organised & factory-made modular furniture
HomeLane products are factory-made which reduces local dependency and thus can also be made quicker. The factory-made finish gives your furniture a neat, seamless look that is difficult to achieve with hand-made products. Also, when it comes to durability and maintenance, engineered wood which is used in modular furniture, is better than solid wood used by carpenters.
5-year guarantee
Finally, one crucial differentiator between your local carpenter and HomeLane is the fact that when you pick us, we are committing to a long-term relationship. We are not just about finishing a project and handing it over. We take customer service seriously. With our 5-year warranty, you can be assured that your interiors will not only be created but also maintained hassle-free!



