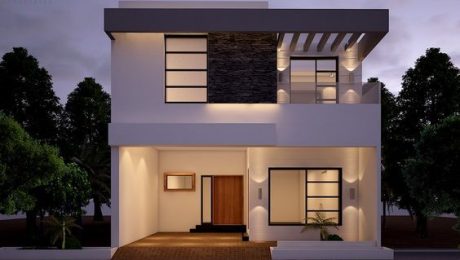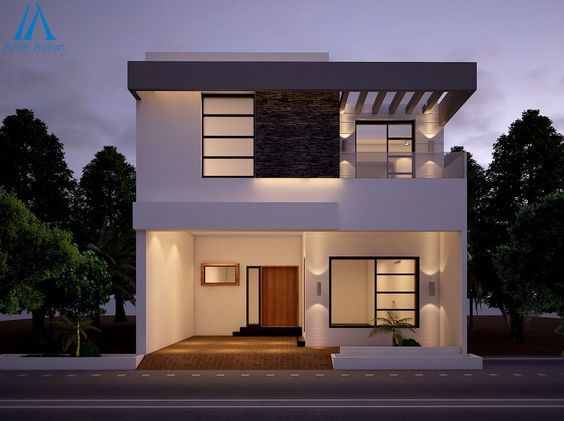Latest Home Front Elevation Design Work by Location: Lahore Plot Size: 5 Marla
Latest Home Front Elevation Design Work by Location: Lahore Plot Size: 5 Marla
Source: ameradnan.com
Latest Home Front Elevation Design Work by Location: Lahore Plot Size: 5 Marla
Friday, 12 June 2020
by feeta_admin
Latest Home Front Elevation Design Work by Location: Lahore Plot Size: 5 Marla Source: ameradnan.com
- Published in 5 Marla House Design Ideas
Latest Home Front Elevation Design Work by Location: Lahore Plot Size: 5 Marla
Latest Home Front Elevation Design Work by Location: Lahore Plot Size: 5 Marla
Source: ameradnan.com
Latest Home Front Elevation Design Work by Location: Lahore Plot Size: 5 Marla
Monday, 01 June 2020
by feeta_admin
Latest Home Front Elevation Design Work by Location: Lahore Plot Size: 5 Marla Source: ameradnan.com
- Published in 5 Marla House Design Ideas


