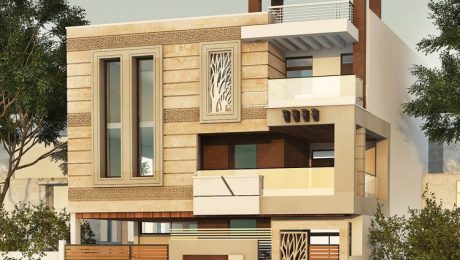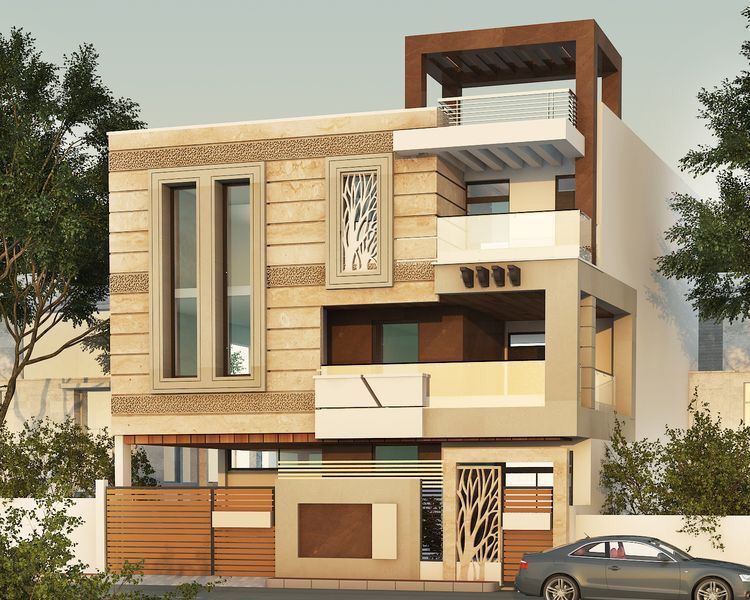#HouseElevation
+ Classic Bedget House Front Elevation Ideas This House Front Dimension 30’-0”
#HouseElevation
Friday, 12 June 2020
by feeta_admin
+ Classic Bedget House Front Elevation Ideas This House Front Dimension 30’-0”
- Published in 5 Marla House Design Ideas
#HouseElevation
+ Classic Bedget House Front Elevation Ideas This House Front Dimension 30’-0”
#HouseElevation
Monday, 01 June 2020
by feeta_admin
+ Classic Bedget House Front Elevation Ideas This House Front Dimension 30’-0”
- Published in 5 Marla House Design Ideas
#HouseElevation
+ Classic Bedget House Front Elevation Ideas This House Front Dimension 30’-0”
#HouseElevation
Monday, 01 June 2020
by feeta_admin
+ Classic Bedget House Front Elevation Ideas This House Front Dimension 30’-0”
- Published in 5 Marla House Design Ideas
#HouseElevation
+ Classic Bedget House Front Elevation Ideas This House Front Dimension 30’-0”
#HouseElevation
Monday, 01 June 2020
by feeta_admin
+ Classic Bedget House Front Elevation Ideas This House Front Dimension 30’-0”
- Published in 5 Marla House Design Ideas
#HouseElevation
+ Classic Bedget House Front Elevation Ideas This House Front Dimension 30’-0”
#HouseElevation
Monday, 01 June 2020
by feeta_admin
+ Classic Bedget House Front Elevation Ideas This House Front Dimension 30’-0”
- Published in 5 Marla House Design Ideas
#HouseElevation
+ Classic Bedget House Front Elevation Ideas This House Front Dimension 30’-0”
#HouseElevation
Monday, 01 June 2020
by feeta_admin
+ Classic Bedget House Front Elevation Ideas This House Front Dimension 30’-0”
- Published in 5 Marla House Design Ideas


