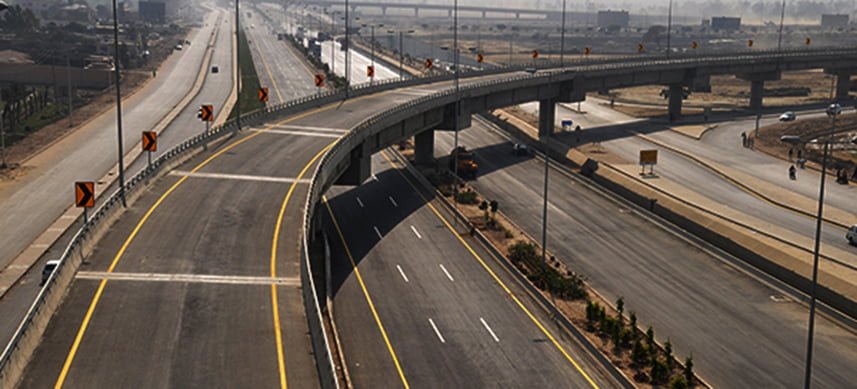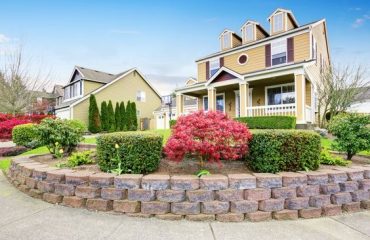The ring road land construction is a megaproject launched by the end of 2019 and a start of 2020, though it is estimated to get into completion by the year, 2022. This project is probably going to benefit the people of Islamabad and Rawalpindi by offering an alternative route to get an M-2 motorway. The decision has been taken by the Rawalpindi Development Authority (RDA) about working on a project after the ban on interlinked industries and construction by the federal government. The minister says that this project will help in the development of Rawalpindi.
How many roads would it interconnect?
Almost half of the road will be covered from Rawat to Thaliyan exchange which will drop down in Rawalpindi while the other parts will be passed through Islamabad that will cover shah Allah ditta, Margala Road, Siri Saral, Bhara Kahu, F-series and kallar sayedan just before bending back to the initial point at Rawat.
Length of the Road:
The length of the road will be 10 kilometers from GT road to Margalla. The length of the road of a corridor would extend now on 64 kilometers instead of what has decided earlier, which was 30 kilometers.
Cost of the project:
As it is going to be a mega project for Rawalpindi so it obviously would require a high cost of around 100 billion rupees. The minister says about this road, that it will no longer be only a ring road for garrison city but it will be an extensive corridor between Rawalpindi and Islamabad.
Coverage of Land:
As mentioned that it will start from Chani Sher Alam and terminate at thalian which is nearer to the motorway. The area that is marked for construction is around 300 acres for hospital whereas 700 acres have been allotted for the construction of institutions. Hence, a housing society would also be constructed along the ring road, under prime minister housing scheme project.
What are the basis and benefits of project?
- The Ring Road Rawalpindi project will help reduce the common issues like traffic between both cities also move more than 50,000 vehicles easier which is facing environmental pollution on daily basis.
- The formation of Project Management Unit (PMU) is to supervise the construction of ring road which was expected to be started in March.
- As a project director, commissioner of Rawalpindi is appointed while deputy director project, engineers, a structural and an action planar are to be hired.
The minister further says that this project will be completed in two years, moreover it will going to be benefitted for both cities also for the entire country.
Conclusion:
More projects like Ring Road Rawalpindi will help in the betterment and economy of Pakistan, as they provide job opportunities along with other facilities too for the people of Pakistan. As far as this project is concerned, this city would come in competition with the other big cities of country, also this corridor facilitates travelers between both cities and would make the route easier.



