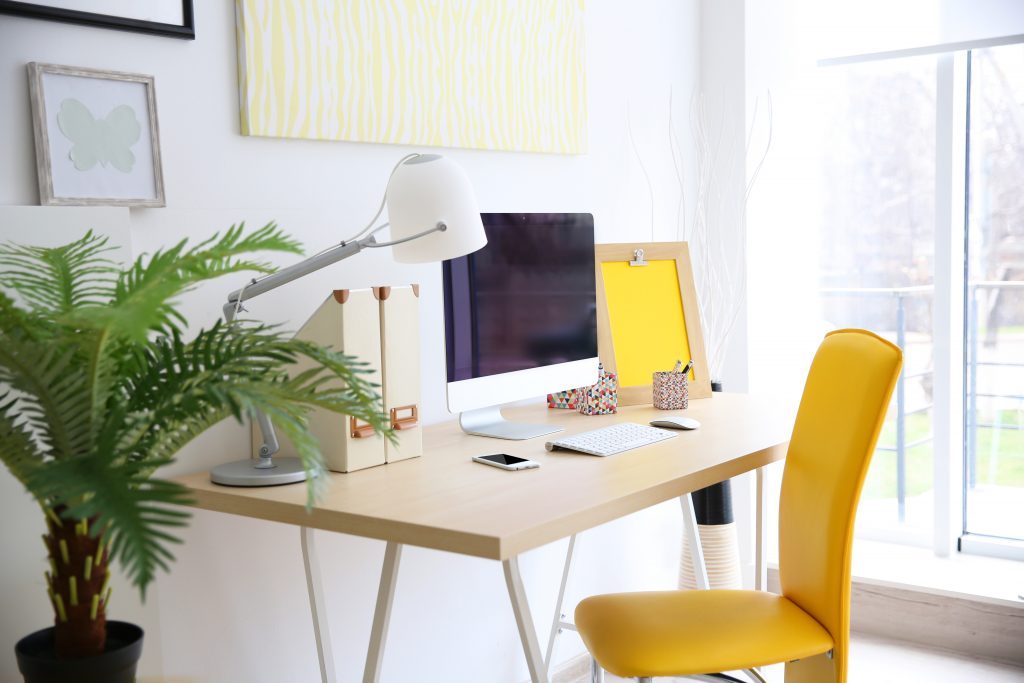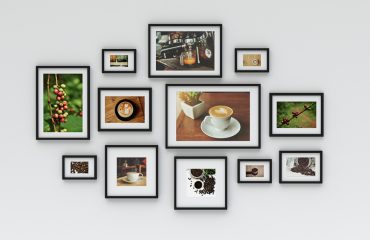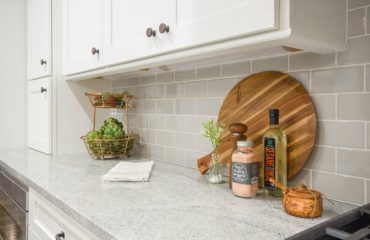Your workspace is usually where you spend the majority of your day. That’s why this space should be conducive to your productivity and your health. While there may be restrictions on how you can personalize your space at the office, you can pick a work table at home that suits all your requirements. Especially now with the work from home (WFH) culture accepted as the norm more and more, you must give your workspace some thought.
There have been many studies done that highlight the importance of using furniture that is built ergonomically – with the right postural alignment and using materials that are beneficial for the body.

1. Work Table Height
Many of us are unaware that there is a ‘right’ height for work tables. Ideally, your desk height should be such that when you type on the keyboard, your arms and hands should be roughly parallel to the floor. Also, your feet should be flat on the floor, and your legs should fit comfortably under the desk.
Here’s how you can find out if a table is a right height for you; Sit in front of your desk as you would normally while working. While resting your arms at the side, your elbow should be at a 90-degree angle and upper arms aligned with the upper body. If your hands are resting comfortably on the chair, it means that the height of the desk is right for you. If you find that you have to raise your arms to place them on the table or lean back, you may be straining your body – especially the back, neck and shoulders.
Keep an eye out for tables with height-adjustable legs, because even though the standard height of most tables is 29 inches, no one size fits all. If you have already a table and cannot invest in a new one that supports this posture, get yourself a keyboard tray or a footrest to correct your alignment. Another possibility is to put your desk on risers or adjusting your chair’s seat height.

2. Work Table Material
Most tables are made of wood, and the kind of wood you choose could affect your work environment. Softwoods such as pine and birch wood are less durable, get dented and marked easily. But they are also very comfortable to work on. Oak and maple are hardwoods that are slightly expensive but hardy and long-lasting. They tend to warp easily according to the vagaries of the weather and need regular upkeep. Modular workbenches or work tables made of MDF or plywood are popular choices. These aren’t affected by humidity, are strong and durable, can be sanded if damaged and provide a flatter surface to work on. Combination wood comprising of MDF or plywood layered over a hardwood base is cheaper, can be put together easily and can be used for an extended period of time.
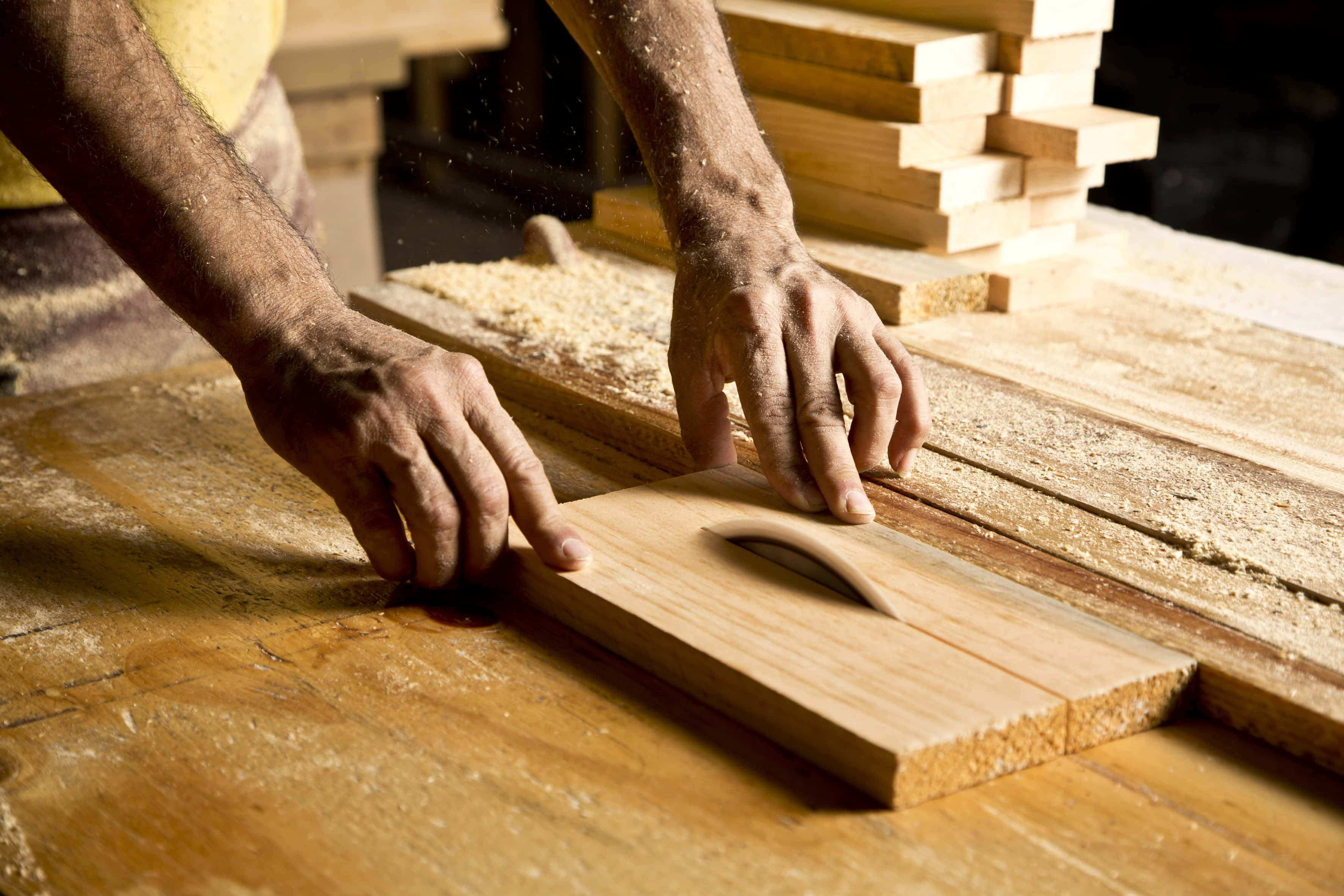
3. Storage and Working Surface
When you choose a work table, consider what your requirements are. What do you like and dislike about your current workstation? Do you find it to be too large for just your laptop and a bottle of water? If you have a crowded table with lots of supplies, multiple monitors and decor items overflowing, it might mean that you need a larger table with more storage. Remember, even if you like the minimalist look in general, a minimal work table without storage may not be what works for you. The key to picking the right table is to find one that works for you.
Some of the other work table features that you could look out for are:
- A pull-out surface which will give you more workspace when you need it but hides away when you don’t.
- If you use a desktop, rather than a laptop, you could think of getting a computer compartment to tuck away the large equipment. However, these could block airways.
- Holes or channels for cords are an excellent way to keep those pesky wires hidden.
- If storage is a concern, you could consider a desk with a built-in hutch. These offer lots of storage but you will find that they cant be placed just about anywhere in the home.
- The number of drawers you require depends on how much storage you need.
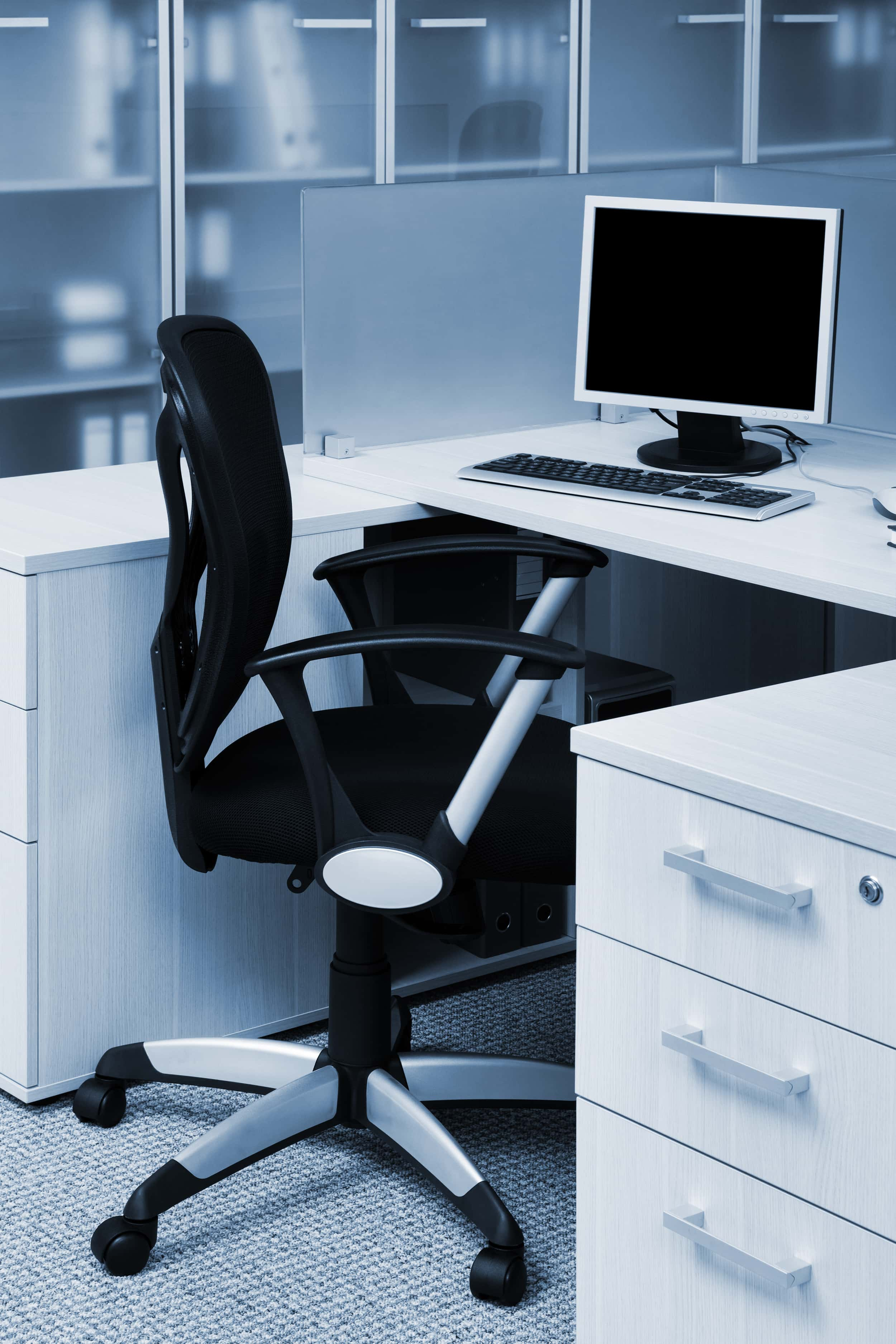
You should also consider where you will be placing your work table. If you are going to be placing it in a large room, you have the luxury to choose the centre of the room. The centre would be ideal if you want the table to be the main feature in the room. It will take up more space in a room, but would be a good option if you have people over for meetings as it can be more accomodating. However, if your table is in the centre, the room space could be wasted. Tables in the corner of rooms are more discreet and functional. They take up less space which means that you can use the room for other activities as well.
