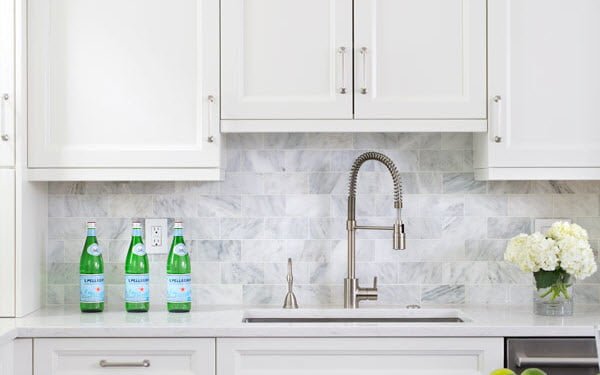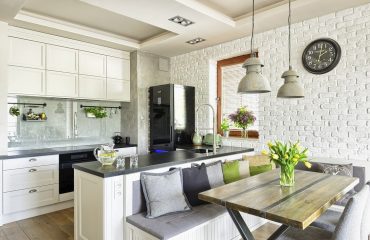
Smaller, smarter, and more concise kitchens have evolved from a niche market to a near necessity for most homeowners. Kitchens are rooms that are notorious for eating up all of the available space, leaving you little room to actually perform tasks or simply relax. To remedy this, downsizing has become the preferred solution, but most still do not want to lose out on visual appeal or customization. If you want to significantly downsize the kitchen, it could be a sign that you are ready to move to a smaller location.
There is a way to get this done right. There are many ways, actually, and the team at Jack Rosen Custom Kitchens is here to help guide you through the process.
Before Anything Else, Downsize Things
Before you make any major moves or start your complete kitchen redesign, it is paramount that you determine what kind of space you actually have. Beyond that, now is the perfect time to rid yourself of unnecessary knick-knacks and junk, because even a perfect remodel cannot stand up to the burgeoning tide of kitchen tools.
Why did you purchase that infomercial potato-peeling monstrosity? We don’t know, but we do know that it’s an affliction that seems to strike us all. So, before any real planning begins, strip down to appliances and utensils that you actually use. If possible, shoot for modernizing your appliances as a whole since the compact and smart design is the trend that has been commanding kitchen markets for years.
Second, Address Storage
Once you’re down to things you genuinely care about and use, it’s time to find those things home. We all fall in love with gorgeous dinnerware and excellent tools, but these all command a considerable amount of space, and so finding room for it all is top on the list. To accomplish this, you can:
- Customize your cabinets. Custom cabinetry is not only higher quality and longer-lasting product, but it also sports considerable points in the downsizing department. Create cabinets that mold to your kitchen, only using as much space as needed to retain the room’s flow.
- Install partitioning and shelving in cabinet spaces. Once the cabinets are in place, capitalize on the storage they provide with partitioning and shelves. This makes planning far simpler and avoids the dreaded “just toss it in.”
- Go vertical. Walls are not to be ignored when it comes to storage. Decoration and art are all well, but a few carefully placed shelves or hooks can add plenty of places for things to go and look attractive as well.
- Look into recessed storage. Still, lacking storage or don’t like the idea of cupboards and lazy Susans all over the place? Not a problem. Storage can be inserted nearly anywhere when you go with recessed storage design.
Rebuild from the Ground Up with a Kitchen Remodel
Occasionally, a kitchen is far beyond some spring cleaning and organization. Maybe your home was originally built quite a while back, so it sports none of the space-conscious design of a modern home. Or maybe your family has grown. There is still hope in these situations, too, and it can even be quite fun.
A complete kitchen remodel gives you the chance to start new and fresh and to truly create a kitchen that is you. Now, you simply need to find the right design team. And lucky you…we’re right here!



