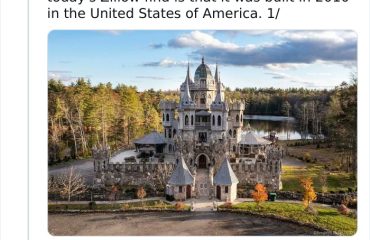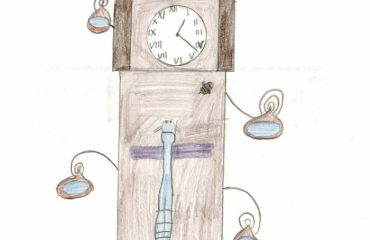As I searched around the city for a photo shoot, I was slowly fascinated by pre-war 1925-style buildings and explored their historical past. So here are some inspirations for my fellow pandas!
# 1 Majestic Theater (1941)
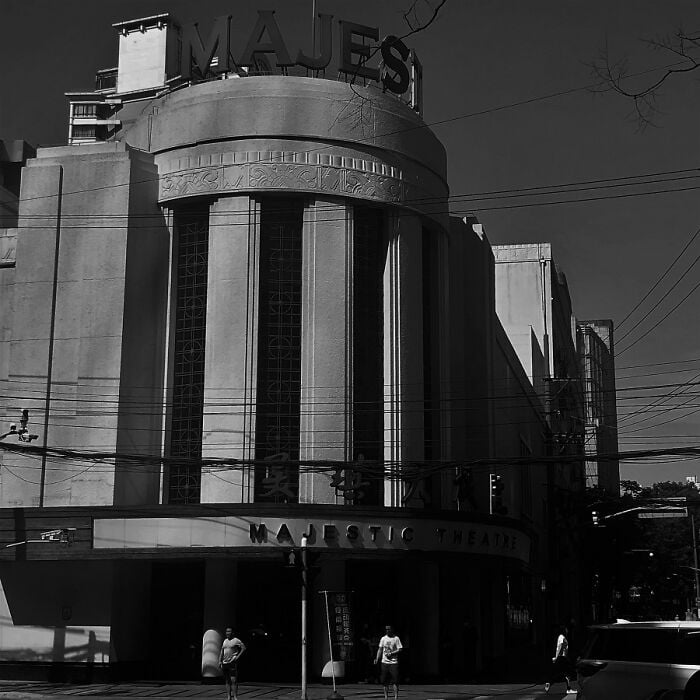
Street Details # 2 Huaihai Rd
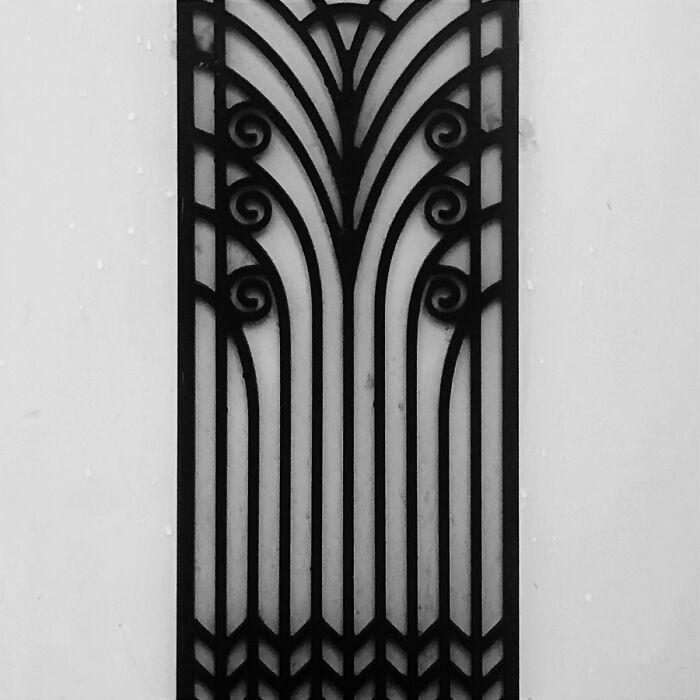
# 3 Sassoon House (1932)
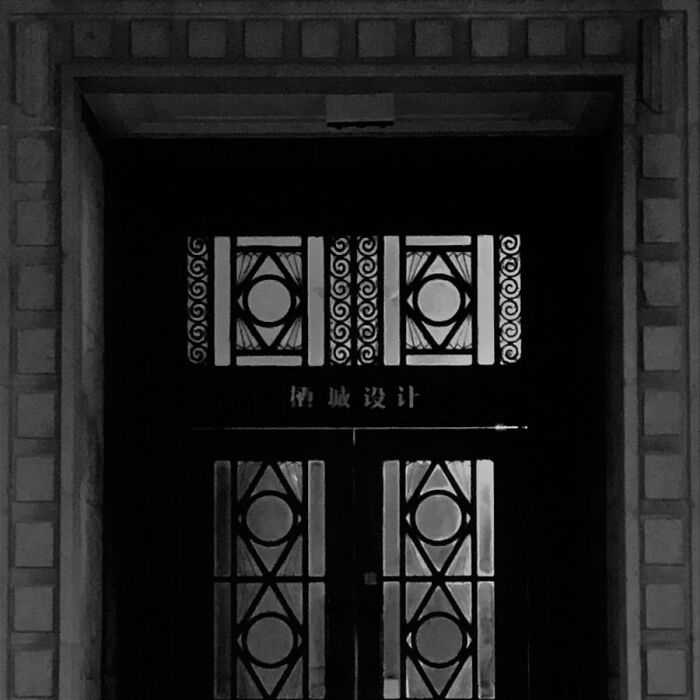
# 4 Nanyang Rd – Plasterwork – Hamilton House (1932)
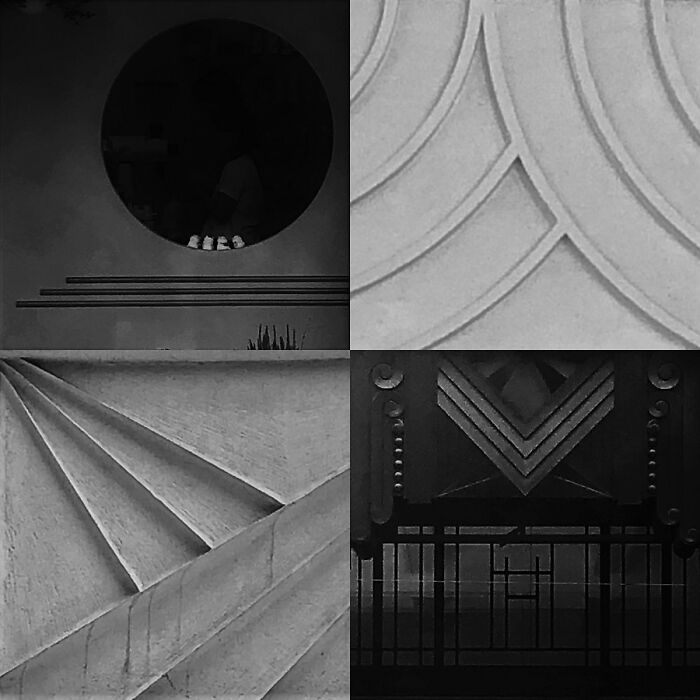
# 5 Continental Bank (1933)
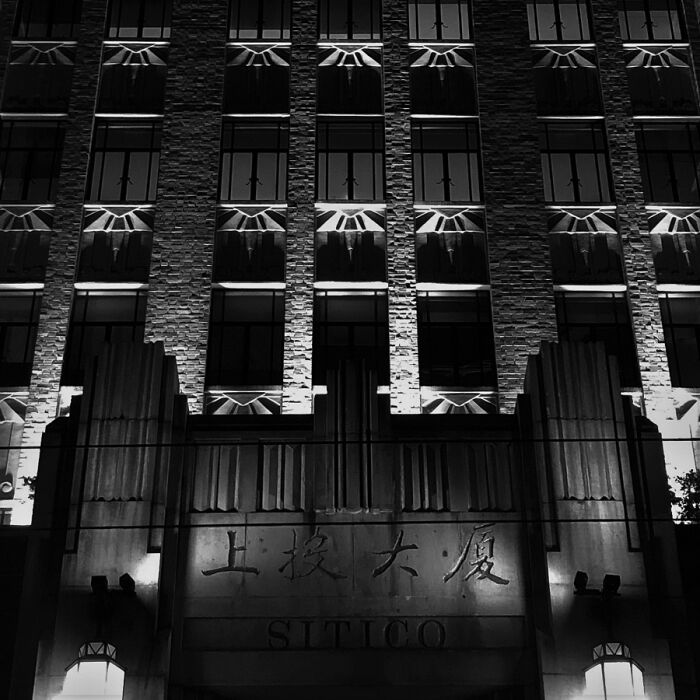
# 6 Metal Fences Details
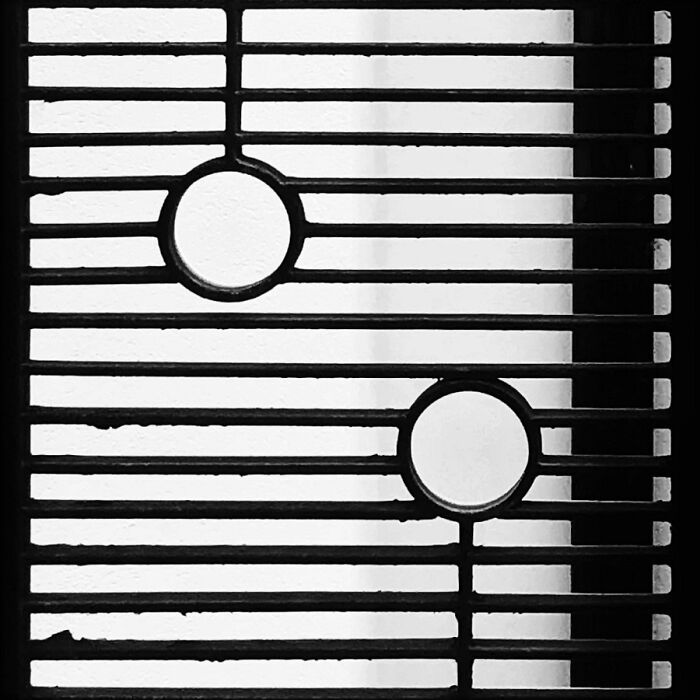
# 7 Major Ballroom (1934)
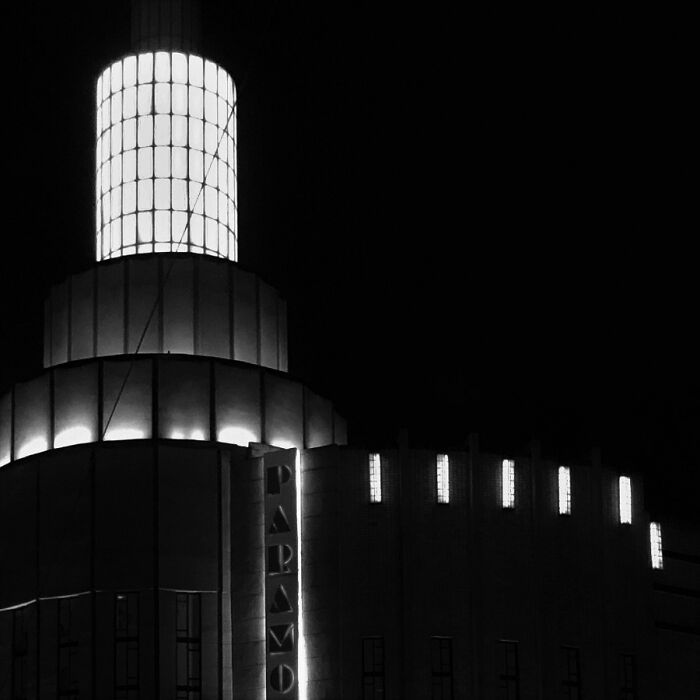
# 8 Foncim Houses (1932)
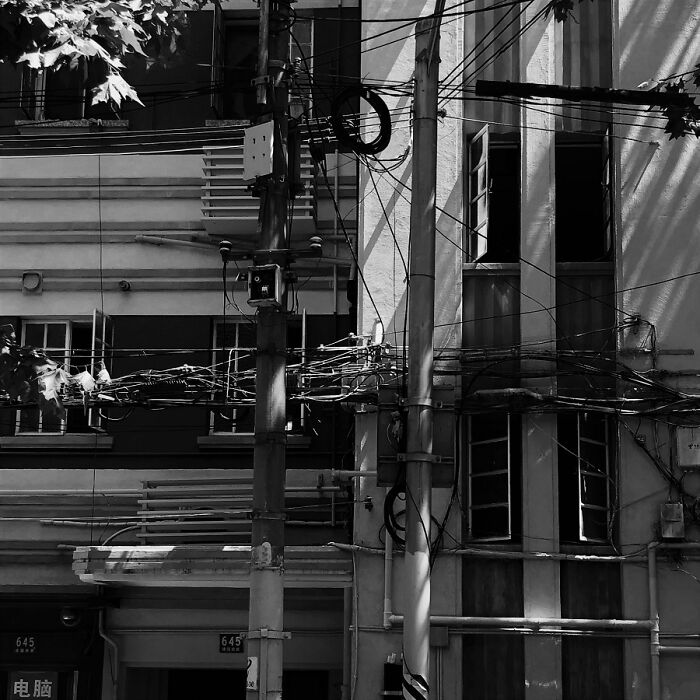
# 9 Residences On Guangyan Rd
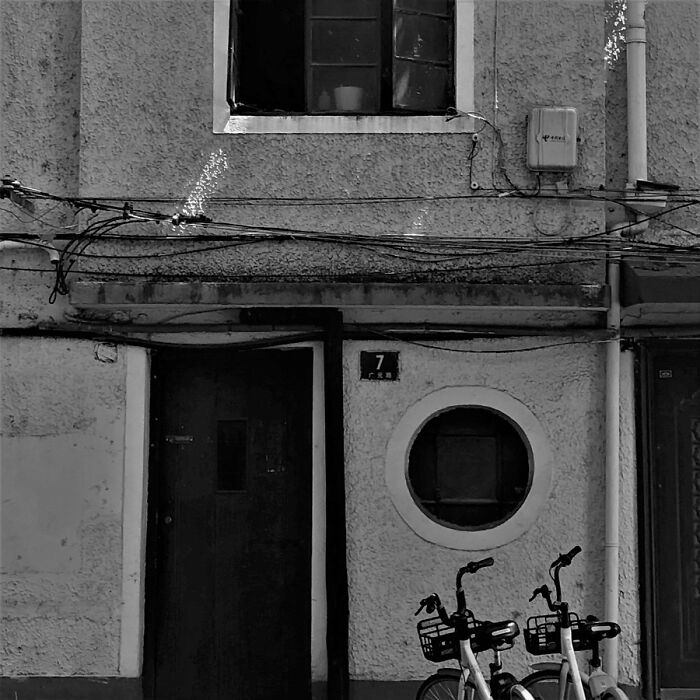
# 10 Hamilton House (1934)

# 11 Metropole Hotel (1934)
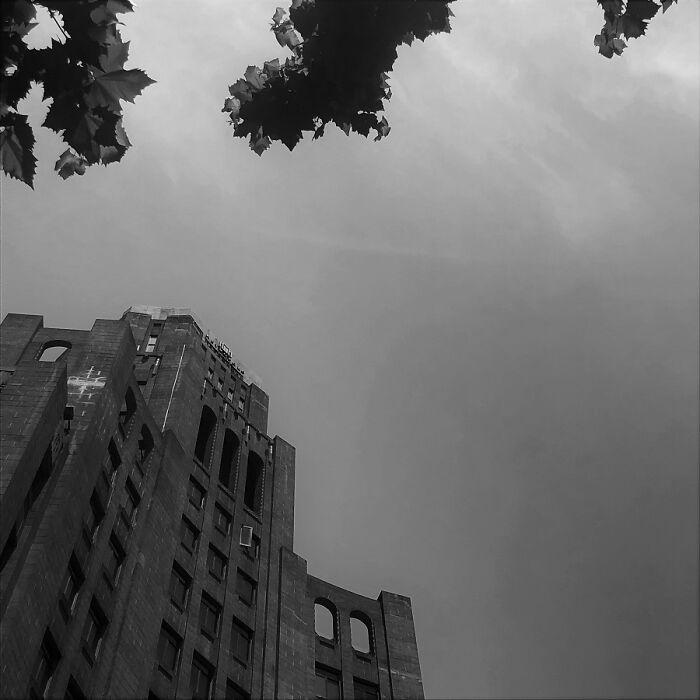
Watch this space for more information on that. Stay tuned to Feeta Blog for the latest updates about Architrcture, Lifestyle and Interior Design.

