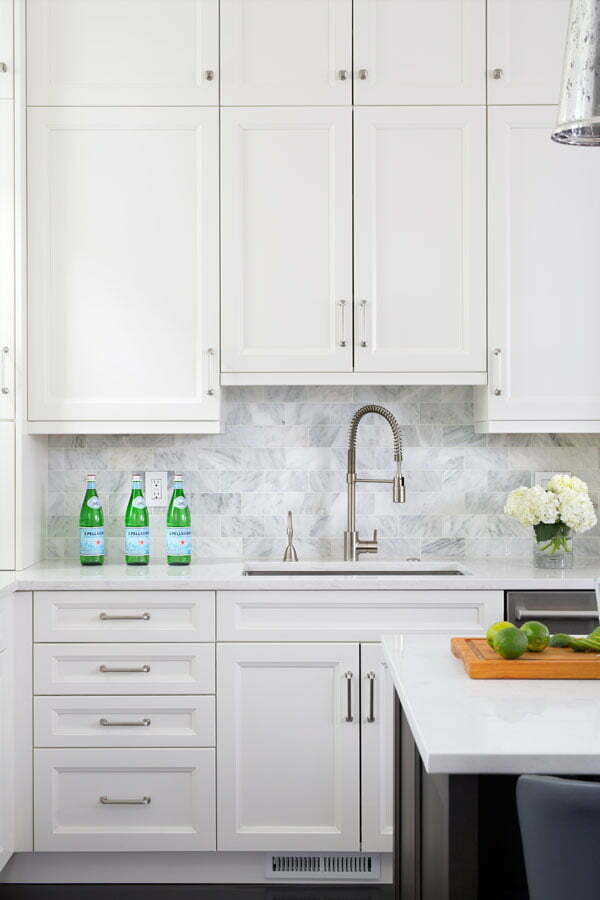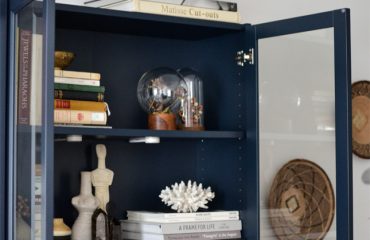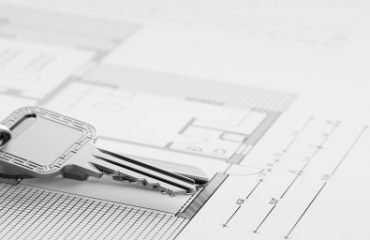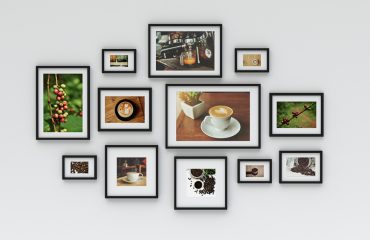
A kitchen sink may
seem like a minor detail during a kitchen renovation, but since you’ll be using it daily, it is
important to choose the best one to fit your usage patterns, kitchen style, and
personal tastes. With hundreds of premanufactured choices available as well as
endless custom options, this can be a challenge. Here are a few factors to
consider when choosing a kitchen sink:
Size & Shape
If you prefer to wash
most of your dishes by hand, a deep dual-bowl sink is often the best choice.
With typical depths of eight to 10 inches, and either a 60/40 split or a 50/50
split, a dual bowl sink offers one bowl for washing and one for rinsing, or one
for soaking while washing and rinsing in the other. Triple-bowl sinks add even
more flexibility, often with a smaller, dedicated bowl for the Best Garbage Disposal.
If you primarily use a dishwasher, a large, single bowl sink may be the best
choice, with plenty of room to pre-soak large pans or a complete load of
dishes.
Choosing kitchen sinks
with rounded corners and edges often makes cleaning them easier, while D-shaped
sinks offer more flexibility for oddly-shaped items, along with easier cleaning
than straight-sided sinks.
Mounting Style
Countertop sinks offer
a fast, hassle-free installation, especially in counters made from materials
like granite or stone that are more difficult to work with. They simply drop
into the opening from above, are secured from below, and are sealed with a bead
of caulk between the lip of the sink and the countertop. A disadvantage of this
type of sink is that dirt and grime can accumulate under the lip, and the
raised edge makes cleaning the counters more difficult. For a cleaner
installation that can match your countertop, consider an undermount sink.
Installed from below the counter, undermount sinks feature a smooth, lip-free
edge that does not catch dirt and makes wiping food particles from the counter
to the garbage disposal easy.
If you prefer a classic or vintage look, choose a farmhouse sink. Instead of mounting
in the center of the countertop, hidden from view, farmhouse sinks extend to
the front of the cabinets, proudly displaying the sink with a modified base
cabinet below. Farmhouse sinks offer more room for washing dishes or preparing
food, along with a distinct style that sets your kitchen apart.
Material & Finish
Stainless steel sinks
are extremely popular for their clean, modern looks, their long-term
durability, and how easy they are to keep clean, with a finish that resists
stains and damage. If you do not like the color or look of stainless steel, an
enamel sink may be a great alternative, and they are available in many styles
and colors while providing similar strength and performance to stainless steel
sinks.
For an attractive,
custom look, consider a stone or granite composite undermount sink. They can
blend in completely with your countertop for a seamless appearance, or they can
offer a pleasing contrast with solid colors. Stone or granite sinks require
occasional maintenance and greater care to avoid damage, but their superior aesthetics
make them an excellent option.
Custom Kitchen Design in Maryland, DC & Northern VA
Having trouble
choosing a kitchen sink? Talk to our experts at Jack Rosen Custom Kitchens or
stop by our showroom for design ideas today. We have been creating
high-quality custom kitchens for over 30 years, and we can help you select the
best products for your needs and budget.
Call 301-363-4071
or contact us online to schedule an appointment today!



