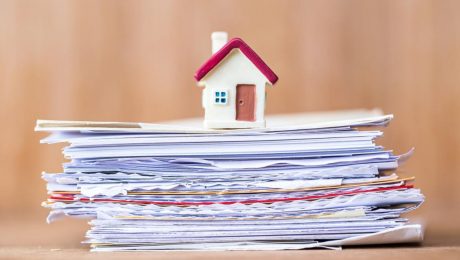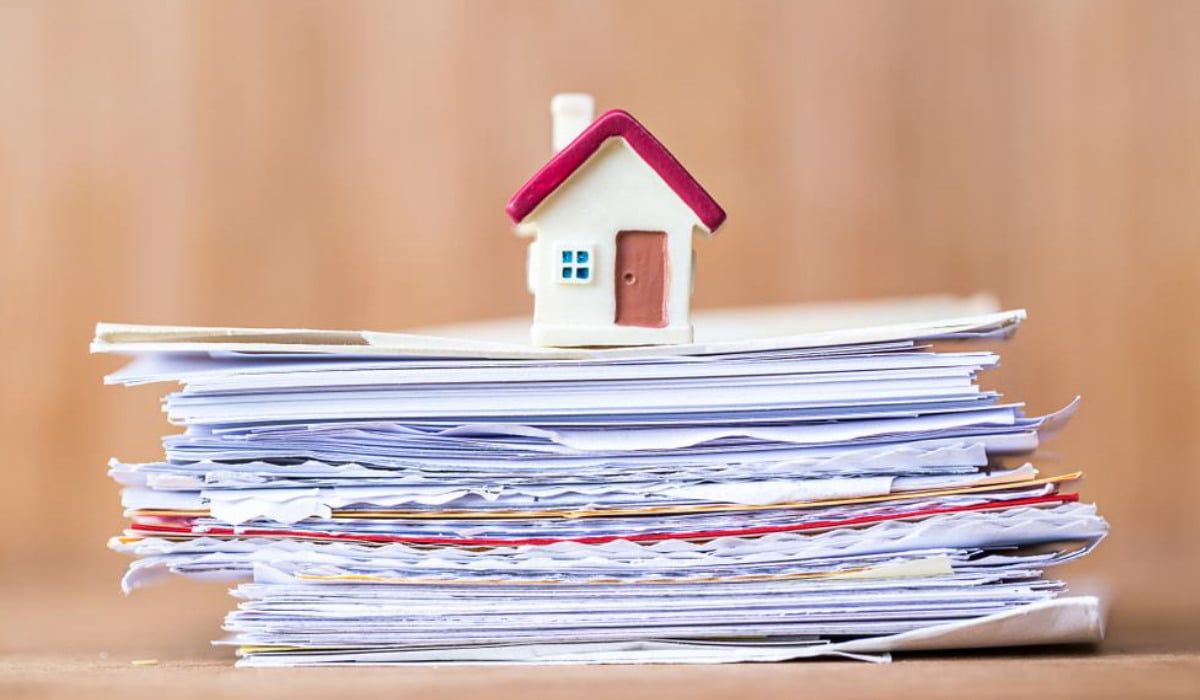Real Estate File Rates In Lahore
File Rates In Lahore, Pakistan has seen exponential growth in demand for housing, especially in urban areas. One of the major cities where this demand is highly reflected is Lahore. In response to the rising demand, numerous housing societies have sprung up and are offering files for plots. Feeta.pk, Pakistan’s smartest property portal, looks at Lahore real estate file rates and installment plans.
Real Estate File Rates in Lahore:
Given below are some of the projects whose files are available in installments:
Zam Zam City, Lahore:
Zam Zam City is a new residential project in Lahore and is marketed primarily toward the middle class (salaried class and government employees). Zam Zam Developers are developing the project.
Master Plan of the Society:
The project is divided into five blocks. These are given below:
1. Executive Block
2. Royal Classic Block
3. Egypt Block
4. Overseas Block
5. Shohda Block
Payment Plan for Zam Zam City:
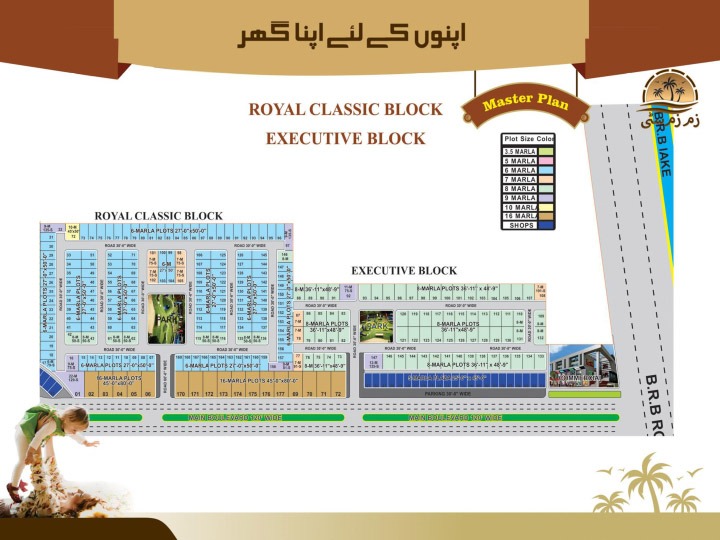
(Source: Zam Zam City)
The project has plots ranging from 3.5 to 16 marlas, and the payment plan is given below:
Payment Plan for Residential Plots | |||||
| Plot Size | Down Payment | Monthly Installment | 6-Monthly Installment | Possession | In total |
| 4 Marla | 240,000 | 12,000 | 60,000 | 260,000 | 1,400,000 |
| 5 Marla | 300,000 | 15,000 | 75,000 | 325,000 | 1,750,000 |
| 8 Marla | 480,000 | 24,000 | 120,000 | 520,000 | 2,800,000 |
The payment plan for commercial plots is given in the table below:
| Plot Size | Down Payment | Monthly Installment | 6-Monthly Installment | On Confirmation (30 Days) | Total Price |
| 4 Marla | 1,200,000 | 200,000 | 1,500,000 | 1,200,000 | 7,000,000 |
Iqbal Garden, Lahore:
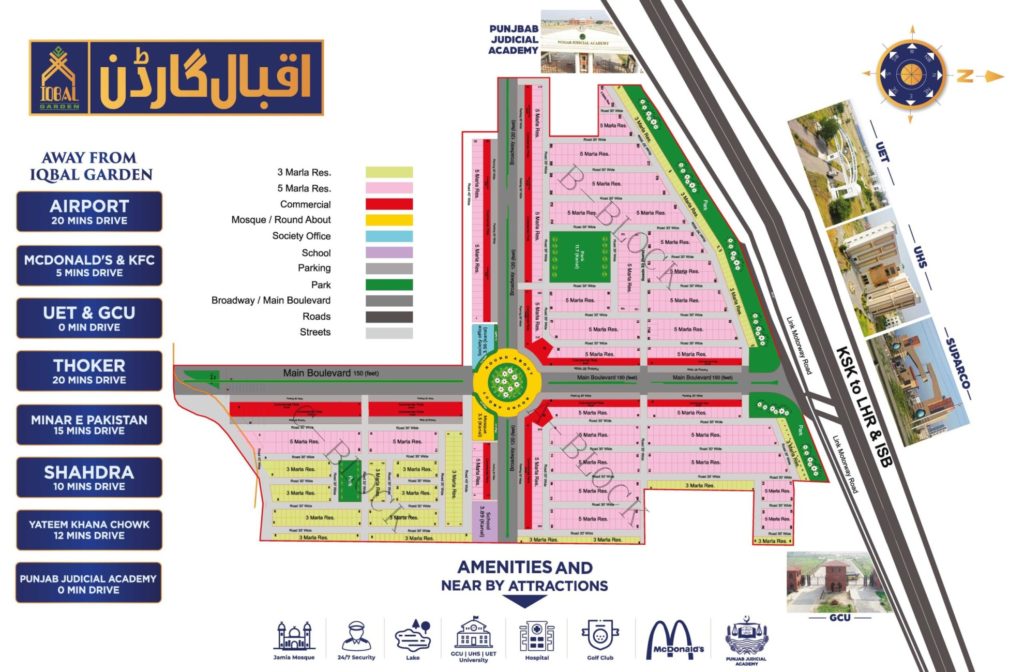
(Source: Iqbal Garden)
Iqbal Garden is a project of Grace Marketing and is located at the Kala Shah Kaku Motorway Toll Plaza in Lahore. The project does not have NOCs from the Lahore Development Authority (LDA) and Tehsil Municipal Administration (TMA).
Master Plan of the Society:
The society offers plots from 3 marlas to 20 marlas in the residential blocks and 2 marlas and 4 marlas in the commercial block.
Payment Plan of Iqbal Garden:
Payment plans for various blocks in the society are given below:
Payment Plan for Residential Plots (4 Years) | ||||||
| Plot Size | Down Payment | Monthly Installment | 6-Monthly Installment | Balloting | Possession | In total |
| 3 Marla | 200,000 | 7,500 | 45,000 | 75,000 | 100,000 | 1,095,000 |
| 5 Marla | 300,000 | 11,000 | 75,000 | 150,000 | 175,000 | 1,750,000 |
| 10 Marla | 600,000 | 18,500 | 150,000 | 275,000 | 400,000 | 3,350,000 |
The society also has a 2-year payment plan that is given below:
Payment Plan for Residential Plots (2 Years) | ||||||
| Plot Size | Down Payment | Monthly Installment | Quarterly Installment | Allocation | Possession | In total |
| 3 Marla | 520,000 | 15,000 | 50,000 | 110,000 | 110,000 | 1,500,000 |
| 5 Marla | 800,000 | 20,000 | 100,000 | 210,000 | 210,000 | 2,500,000 |
Iqbal Garden has a 5-year payment plan for their Overseas Block that is given below:
Payment Plan for Residential Plots (5 Years) | |||||
| Plot Size | Down Payment | Monthly Installment | 6-Monthly Installment | Balloting | In total |
| 3 Marla | 200,000 | 8,000 | 35,000 | 225,000 | 1,260,000 |
| 5 Marla | 300,000 | 11,000 | 49,000 | 300,000 | 1,750,000 |
| 10 Marla | 600,000 | 25,000 | 49,000 | 300,000 | 3,500,000 |
| 20 Marla | 1,000,000 | 40,000 | 160,000 | 1,000,000 | 6,000,000 |
The payment plan for a 4 marla commercial plot on Main Boulevard is as follows:
Payment Plan for Commercial Plots | |||||
| Plot Size | Down Payment | Monthly Installment | 6-Monthly Installment | Possession & Allocation | In total |
| 4 Marla | 2,500,000 | 125,000 | 250,000 | 1,250,000 | 1,260,000 |
Kings Town, Lahore:
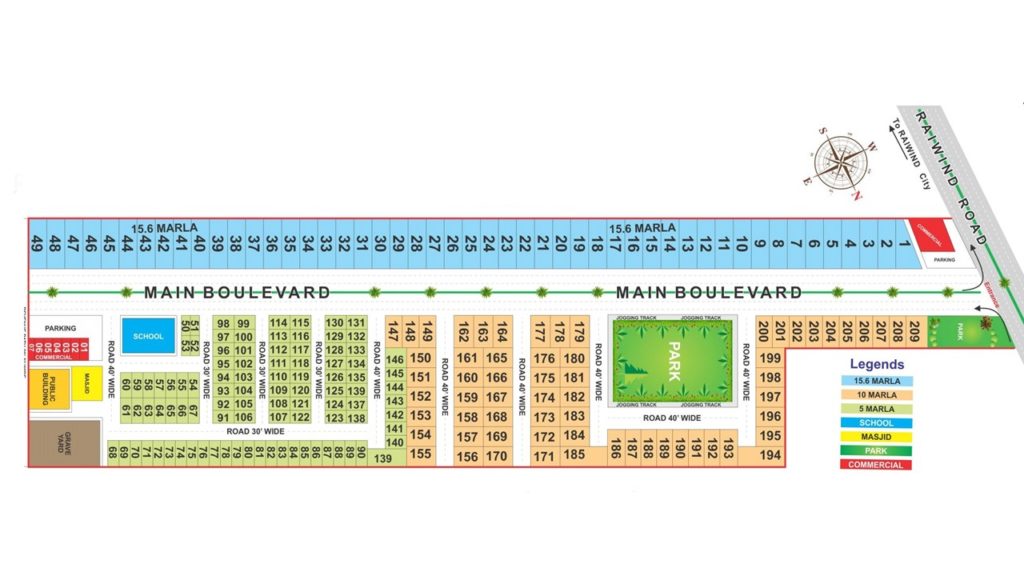
(Source: Pinterest)
Kings Town is one of the latest urban residential projects in Lahore and is being developed by Al-Kabir Developers. It is in Phase 3 of Al-Kabir Town and is located near Bahria Orchard and can be accessed from Raiwind and Ring Road.
Master Plan of Kings Town:
The society spans over 175 kanals of land and has different blocks built around spacious parking lots, hospitals, schools, and lush green parks.
Payment Plan for Kings Town:
Payment plans for plots in the Overseas Block are given below:
Payment Plan for Overseas Block (4 Years) | ||||||
| Plot Size | Down Payment | Monthly Installment | 6-Monthly Installment | Balloting | Possession | In total |
| 3 Marla | 250,000 | 15,000 | 100,000 | 300,000 | 630,000 | 2,700,000 |
| 5 Marla | 350,000 | 25,000 | 150,000 | 500,000 | 1,050,000 | 4,300,000 |
Payment plan for plots in the Executive Block is given below:
Payment Plan for Executive Block (4 Years) | ||||||
| Plot Size | Booking | Monthly Installment | 6 Monthly Installments | Balloting | Possession | In total |
| 8 Marla | 600,000 | 50,000 | 125,000 | 800,000 | 1,200,000 | 6,000,000 |
| 10 Marla | 800,000 | 65,000 | 150,000 | 900,000 | 1,230,000 | 7,250,000 |
| 1 Channel | 1,200,000 | 125,000 | 225,000 | 1,200,000 | 1,800,000 | 12,000,000 |
The payment plan for residential plots in B Block is given below:
Payment Plan for B Block (4 Years) | ||||||
| Plot Size | Advance | Monthly Installment | 6 Monthly Installments | Balloting | Possession | In total |
| 3 Marla | 200,000 | 15,000 | 60,000 | 400,000 | 600,000 | 2,400,000 |
| 5 Marla | 300,000 | 30,000 | 80,000 | 600,000 | 1,020,000 | 4,000,000 |
Installment plan for commercial plots in B block is given below:
| Plot Size | Advance | Monthly Installment | 6 Monthly Installments | Balloting | Possession | In total |
| 3 Marla | 1,500,000 | 40,000 | 300,000 | 800,000 | 1,780,000 | 8,400,000 |
Liberty Lands, Lahore:
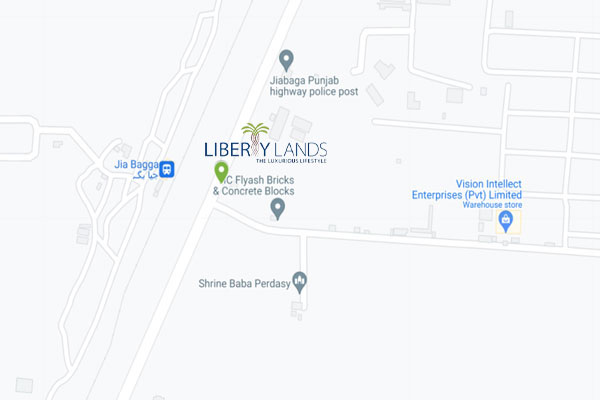
(Source: Google Maps)
Liberty Lands is a project of Union Developers in Lahore and is located on Mian Jia Bagga Road. The society can be accessed from Ring Road, Raiwind Road, and Khayaban-e-Amin near Pine Avenue.
Payment Plan of Liberty Lands:
The payment plan for liberty lands is given below:
Payment Plan for Commercial and Residential Plots | ||||
| Plot Size | Category | Down Payment | Monthly Installment | In total |
| 2.66 Marla | Commercial | 1,195,000 | 850,000 | 7,995,000 |
| 5.33 Marla | Commercial | 2,275,000 | 1,590,000 | 14,995,000 |
| 5 marla | Residential | 475,000 | 340,000 | 3,195,000 |
Zaitoon Lifestyle, Lahore:
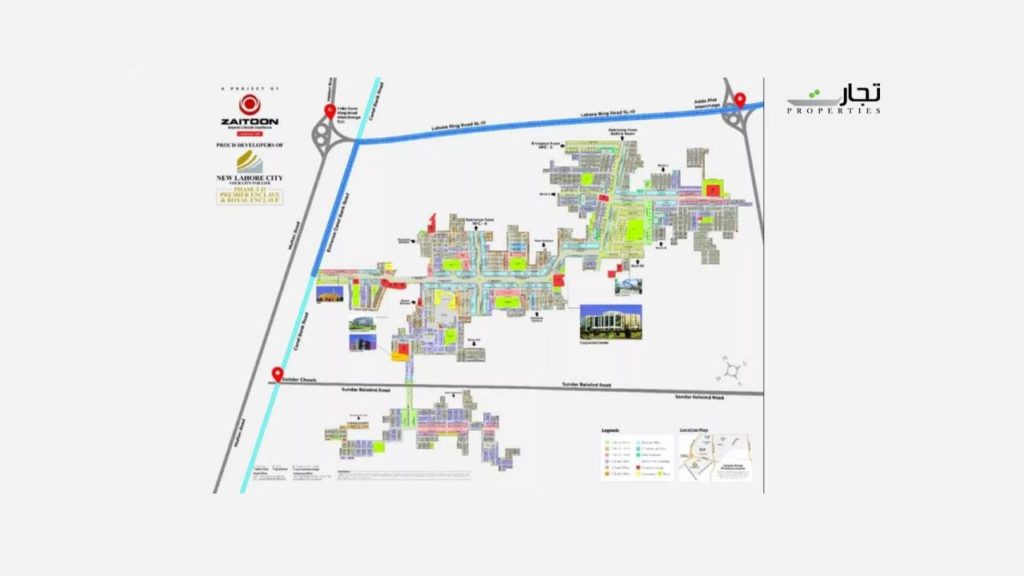
(Source: Zaitoon City)
Zaitoon Lifestyle is a project by Zaitoon Group and is approved by LDA. The project is located on Jia Bagga Road next to Halloki interchange exit Ring Road. Adjacent to the society are Lake City, Etihad Town Phase 2, and Liberty Lands.
Payment Plan:
Payment plans for the different plots are given below:
Payment Plan for Plots | |||||
| Plot Size | Booking | Monthly Installment | 6 Month Installment | 24 Month Installment | In total |
| 3 Marla | 270,000 | 15,000 | 191,250 | 270,000 | 2,700,000 |
| 5 Marla | 400,000 | 400,000 | 268,750 | 400,000 | 4,000,000 |
| 8 Marla | 640,000 | 35,000 | 456,252 | 640,000 | 6,400,000 |
| 10 marla | 700,000 | 40,000 | 490,000 | 700,000 | 7,000,000 |
For more information on Lahore real estate file rates, visit Feeta blog.

