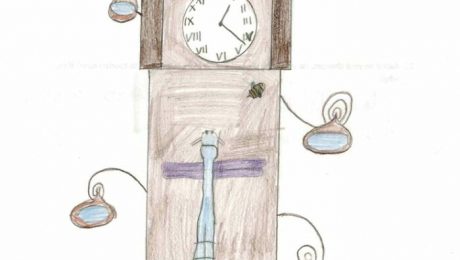Designers’ Vision: Childlike London Landmarks
We have become accustomed to the appearance of the great monuments of the London Landmarks. London is blessed with many great landmarks, Buckingham Palace, Big Ben, the Eye, the Bridge, and many, many more. Have you ever wondered how you can adjust them? Probably not, because it would take a lot of creativity and imagination and even the courage to do so. I mean, they already look perfect …
But such a challenge is a piece of cake for a child. And so, the British housebuilder Barratt Homes asked some children to try to reimagine these famous landmarks according to their taste. And they departed. Later, they asked some digital artists to recreate their drawings in 3D so that the whole world would know what they would look like in reality. See for yourself!
Woods Big Ben
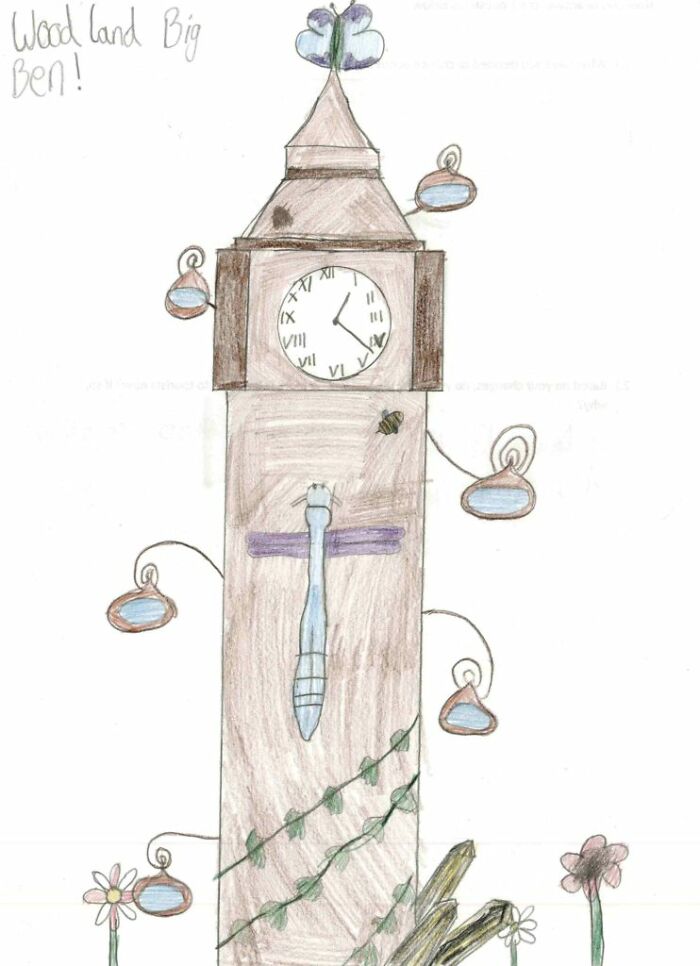
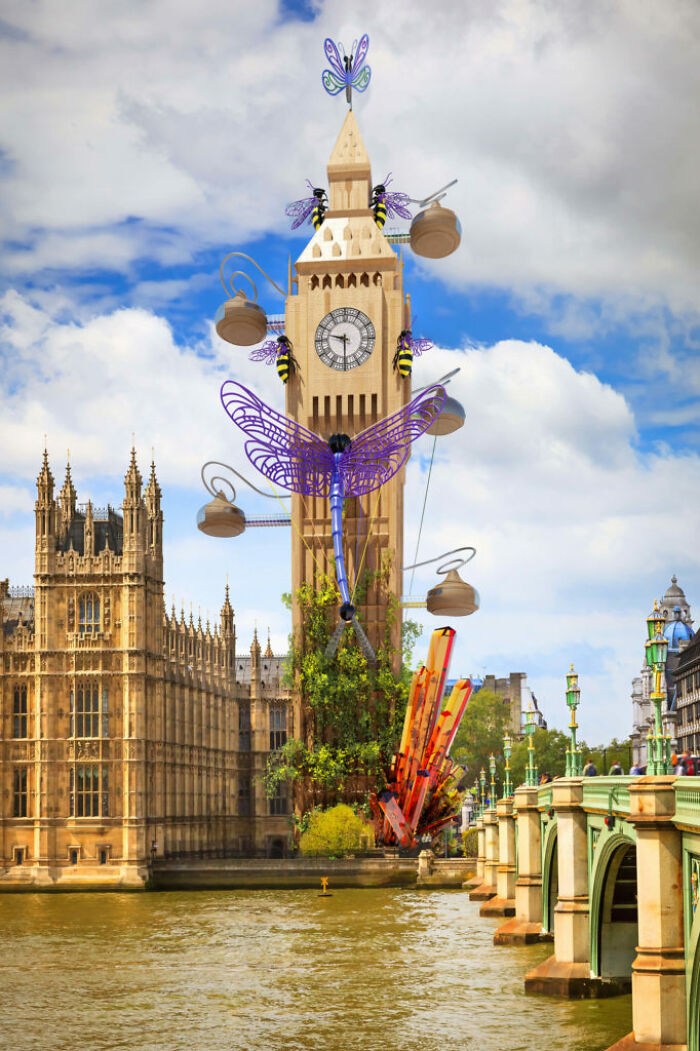
Big Ben was reimagined by Daisy, aged 11, and has a wooden building giving it a naturalistic finish. These hanging baskets, which look very much like beehives, also serve as well-to-do pods where tourists and city workers can sit, relax and watch the sights of London. Daisy also featured an embroidered dragonfly sculpture sitting just below the clock, as well as smaller bee sculptures scattered throughout helping to bring more of the woodland nature feel. The finishing touches around the base include hanging ivy and a few crystals.
Tower Bridge Theme Park
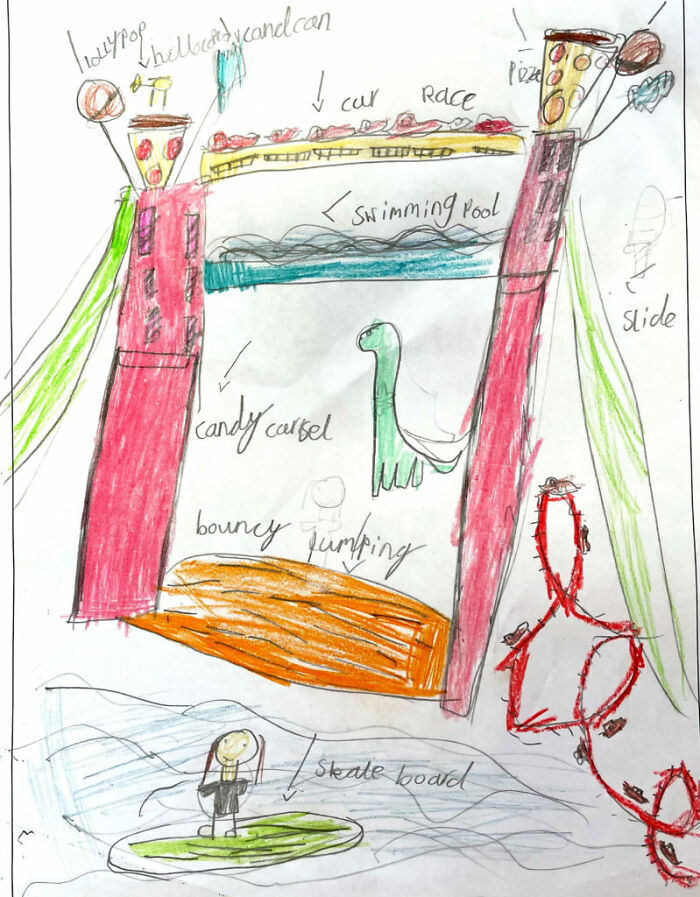
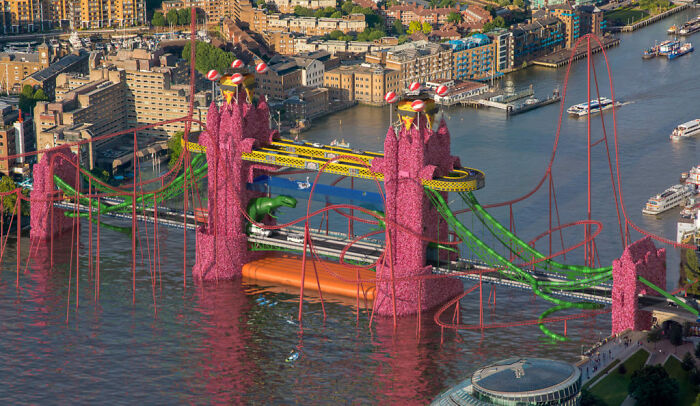
Our next re-imagining of London Landmark was edited by Navneet, a 7-year-old who turned Tower Bridge into a full-fledged amusement park. Excited fans would be glad to know that it now has a roller coaster, water slides, a running track and a giant jumping castle. If quiet swimming sounds more like your street, however, Navneet has also incorporated an endless swimming pool that will surely offer some unique views of the skyline of London. For all the visiting characters, there are also 2 helipads in the shape of pizza slices that sit above each of the towers.
The Star London Eye
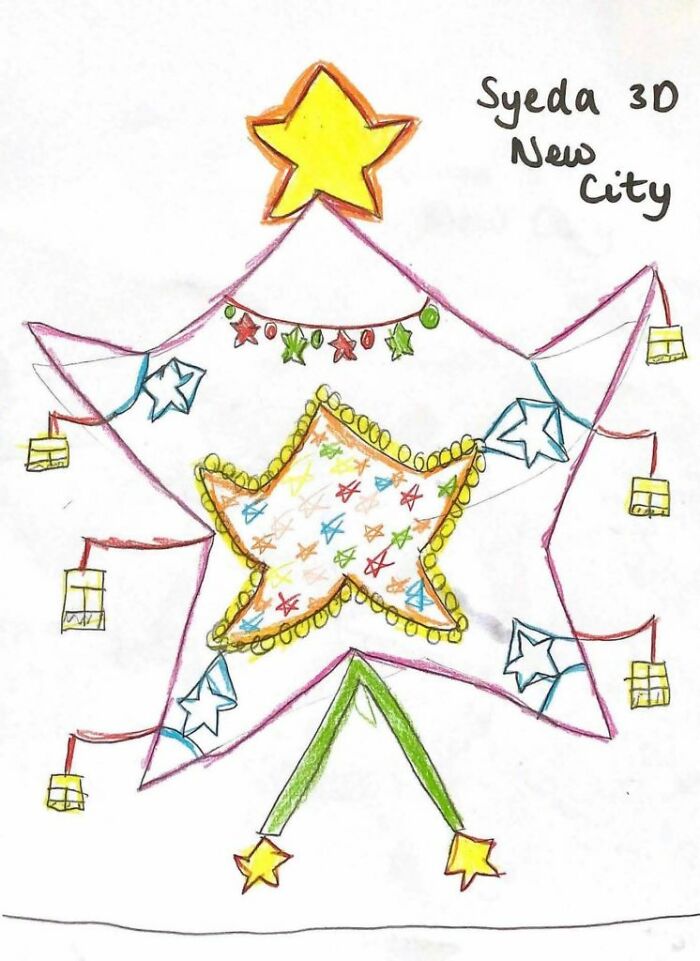
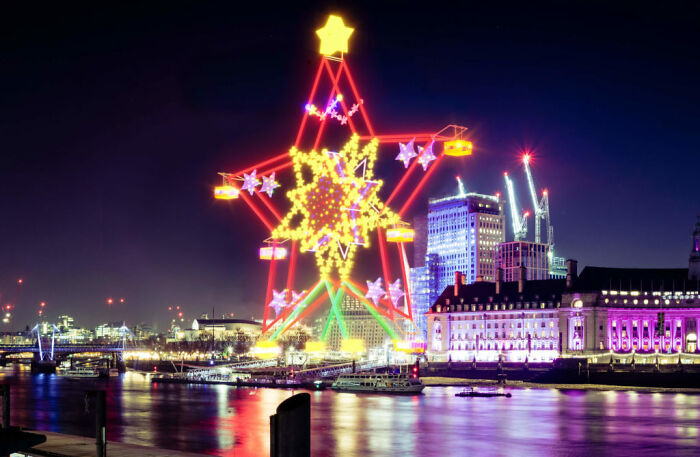
Designed by 8-year-old Syeda, this reimagined version of the London Eye gives up the round shape and instead uses a visually striking star. With neon lights everywhere, this new addition to London’s skyline will surely brighten the city all year round, and will certainly be a huge hit during the festive months. And to remember a ride, Syeda’s design also features several traditional square cars where visitors can fly.
The Spooky Breaking Coaster
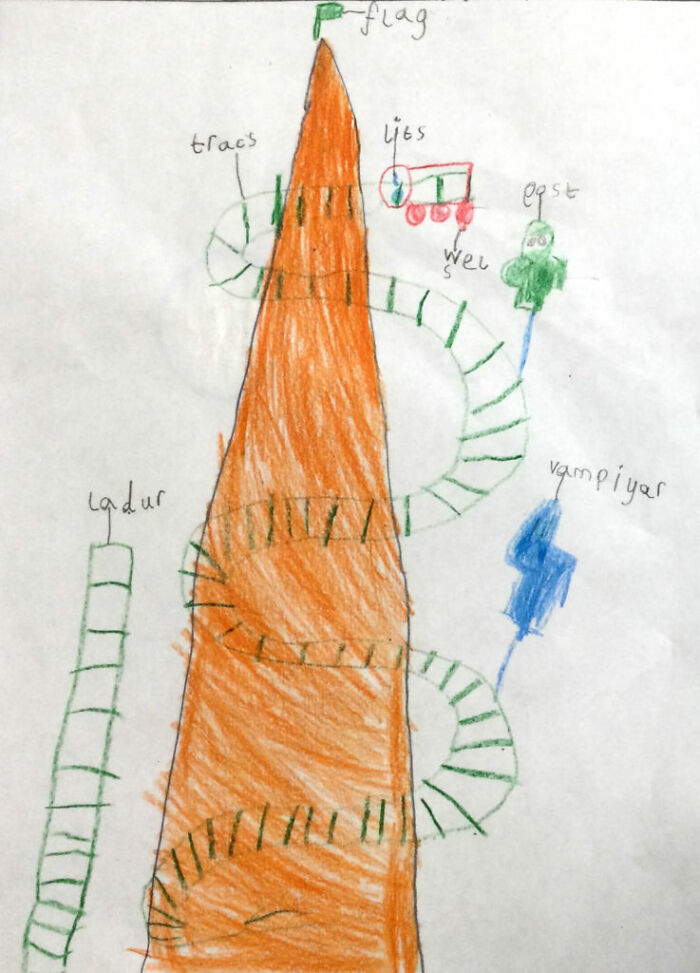
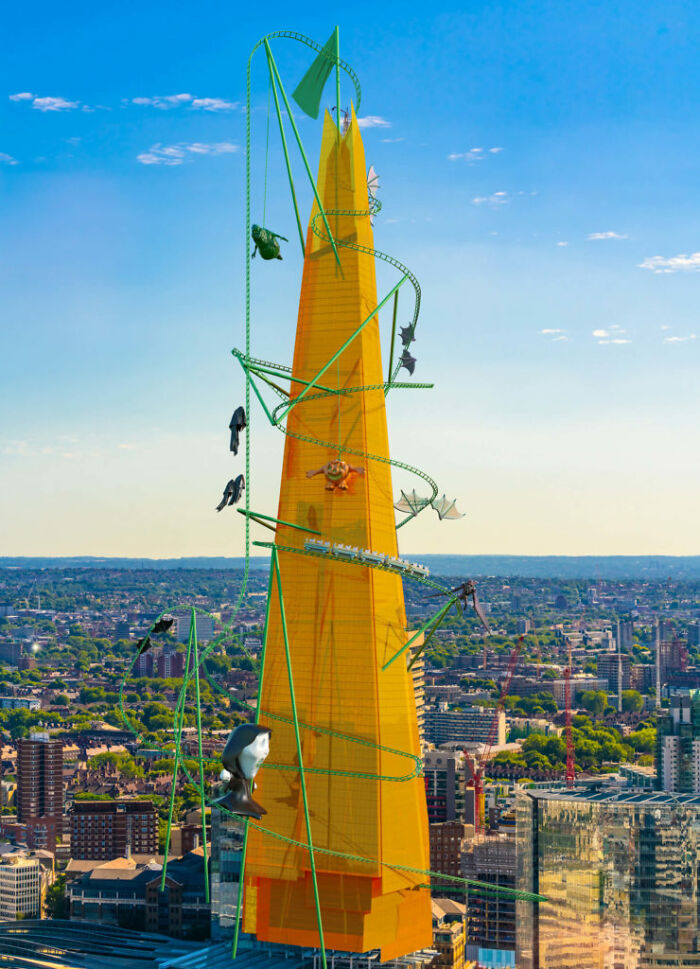
Our last landmark reimagined is from Ayan, 6, who turned The Breach into a haunted roller coaster. Using the height of the building to his advantage, Ayan’s created a white-finish ride that extends the entire length of the building. Ghosts and vampires also patrol the tracks, while the orange and green colors add to the Halloween theme.
Watch this space for more information on that. Stay tuned to Feeta Blog for the latest updates about Real estate.
Designers’ Vision: Childlike London Landmarks
- Published in #architecture, 3d, 700-page, Architecture, Big Ben, children, childrens drawing, digital art, famous, historical, Homepage trending, imagination, kids, Landmark, landscape, London, monuments, popular, recreation, redrawn, reimagine, render

