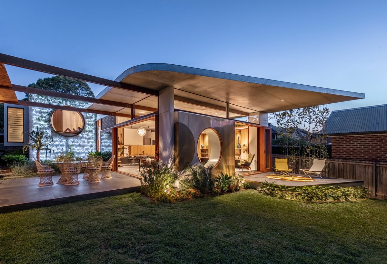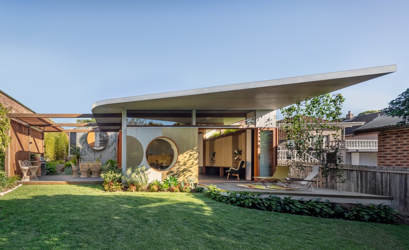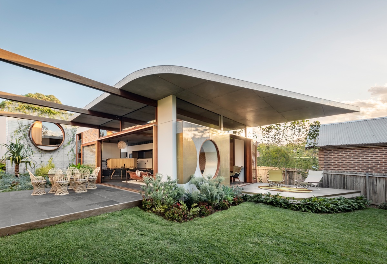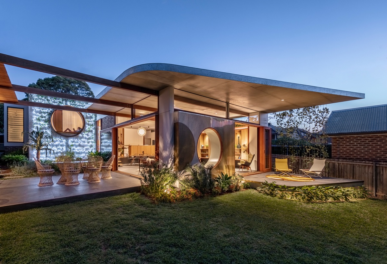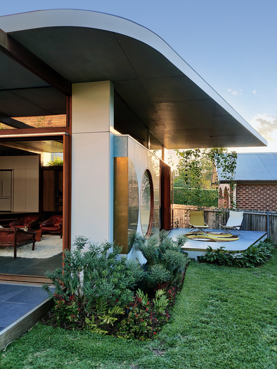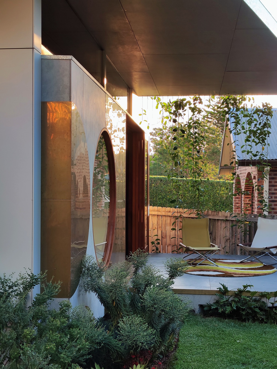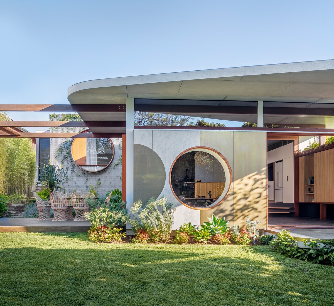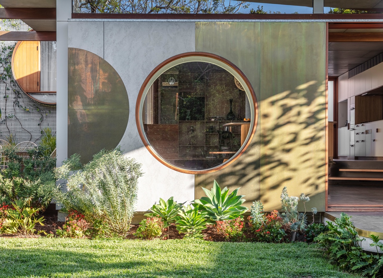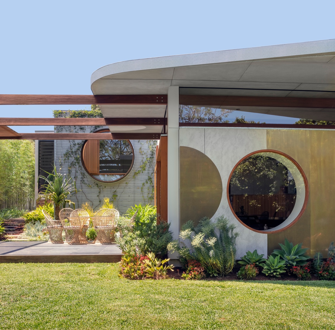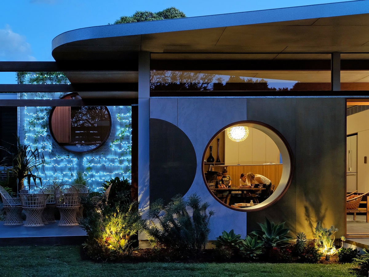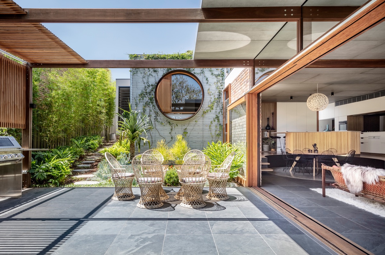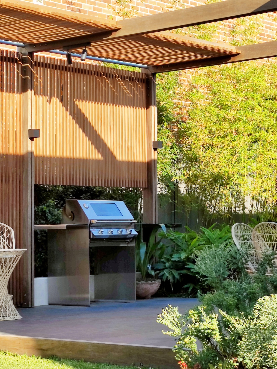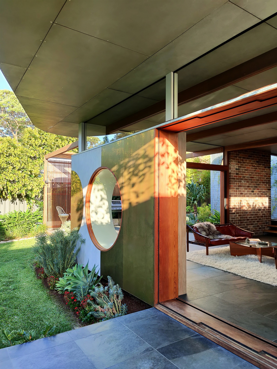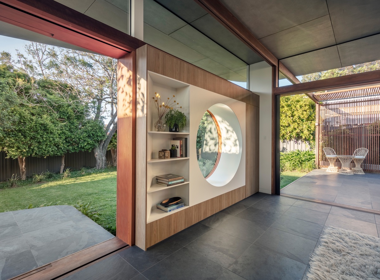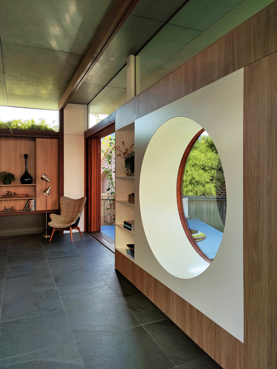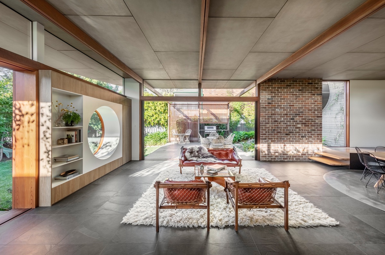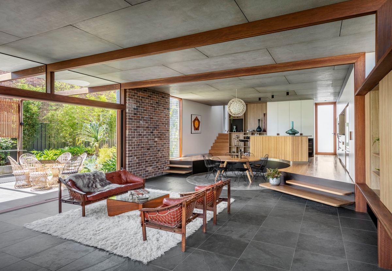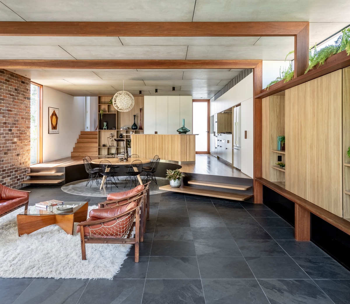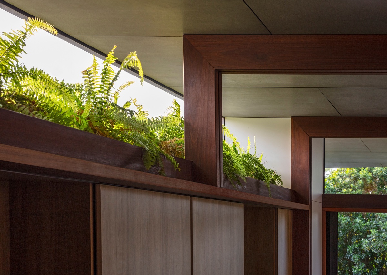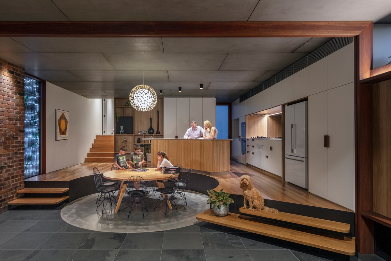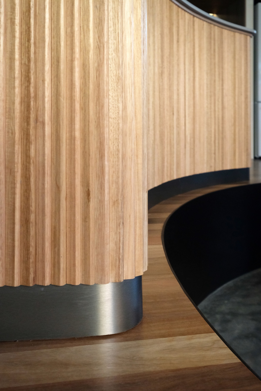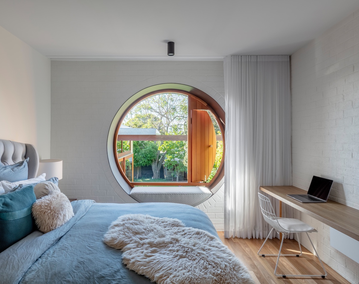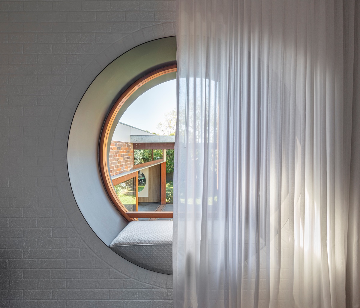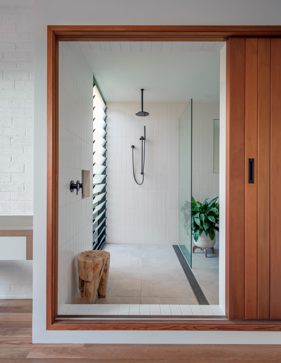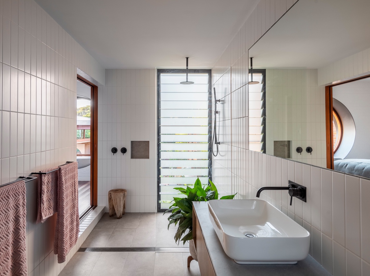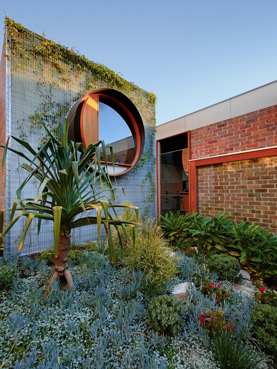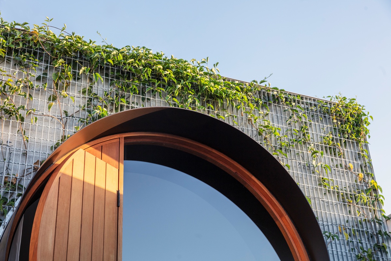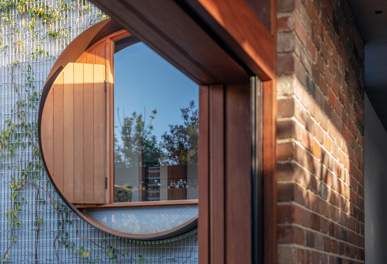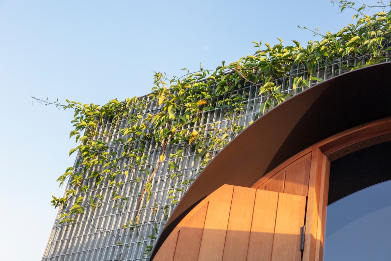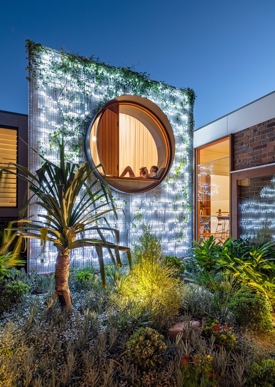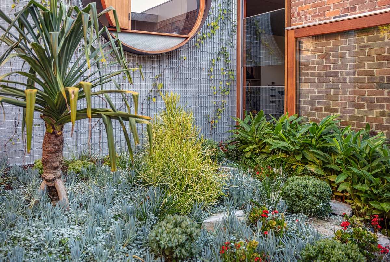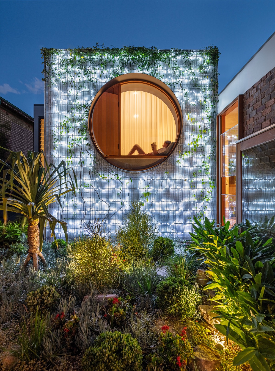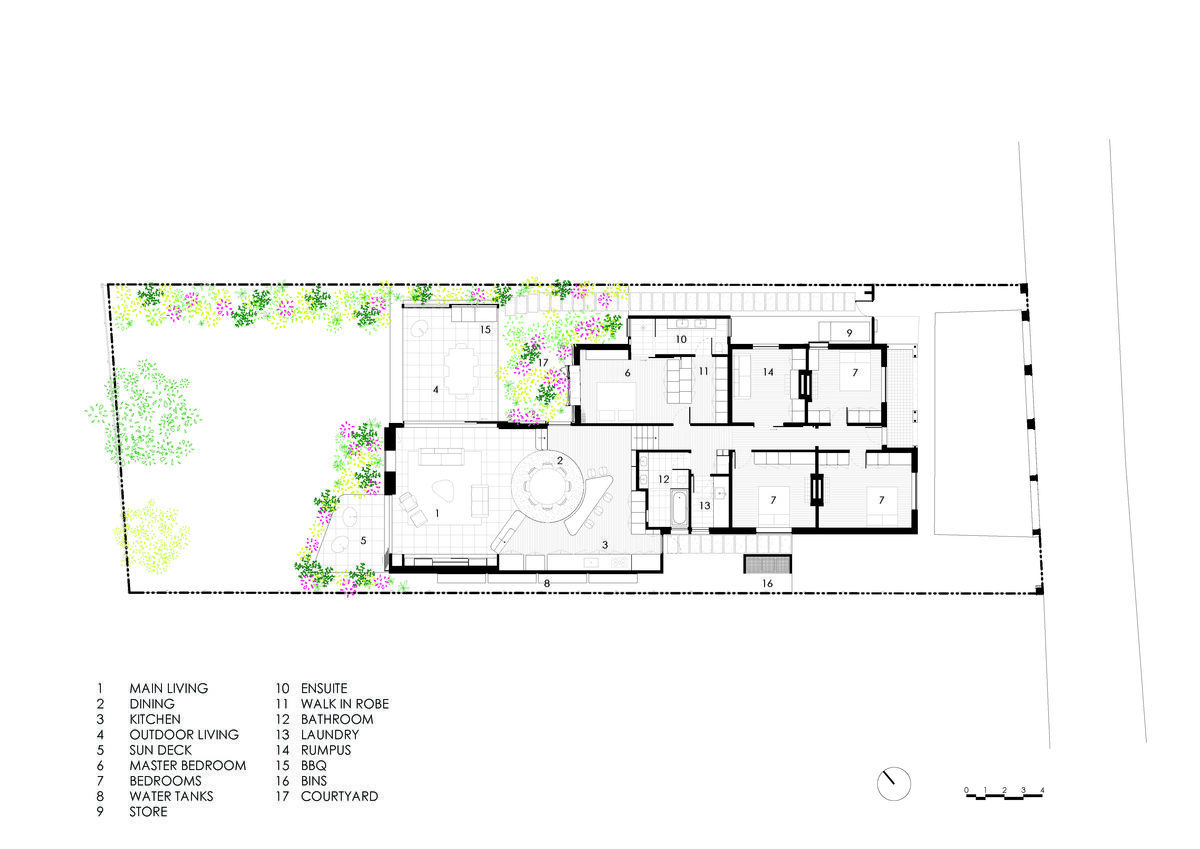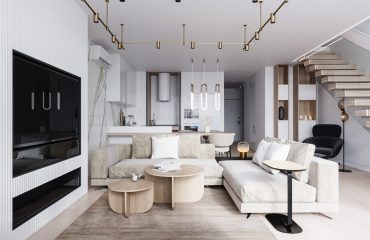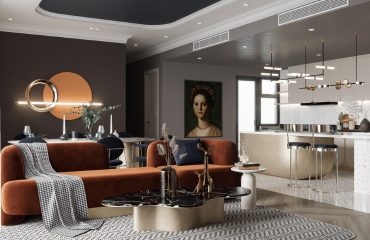Like Architecture and Interior Design? Follow us …
Inspired by customers ’powerful family ties and their connection to the environment, the Totoro House concept blurs boundaries between living spaces and the garden. Designed by CplusC Architectural Workshop, this design was named after Studio Ghibli’s animated fantasy, My Neighbor Totoro, which explored the importance of such relationships more than three decades ago. To keep these ties intact, the living room, kitchen and dining room are fused into one family zone that melts into the garden. The outdoor space serves as an extension of the living room, including its own kitchen and seating area, so that family life can flow freely and contentedly.
This is an atypical house tour that does not use music to sustain the images instead, it embraces the natural sounds in the environment of the house.
Did you like this article?
Share it on any of the following social media below to give us your voice. Your comments help us improve.
For more information on the real estate sector of the country, keep reading Feeta Blog.
