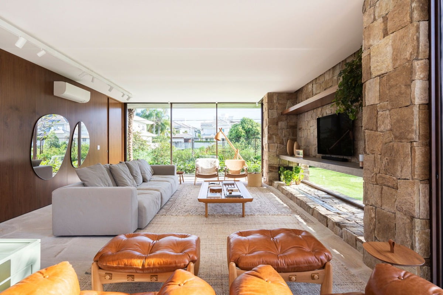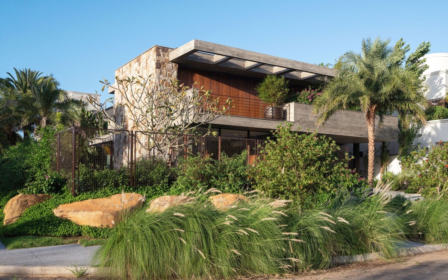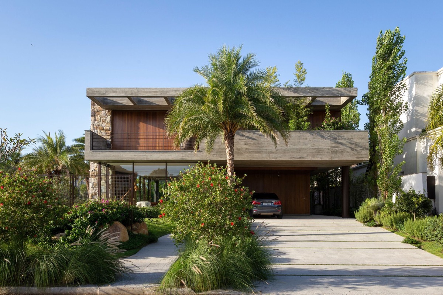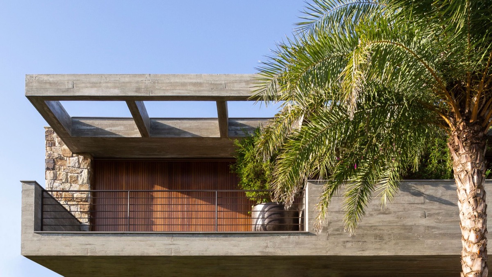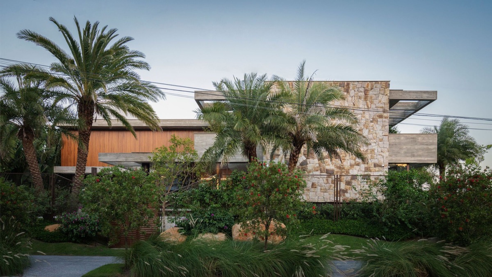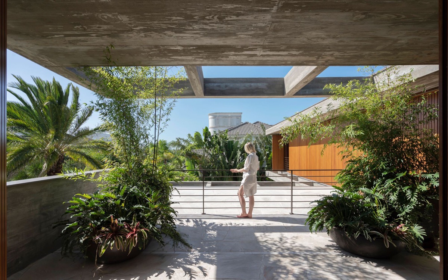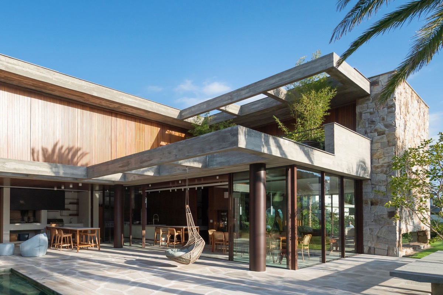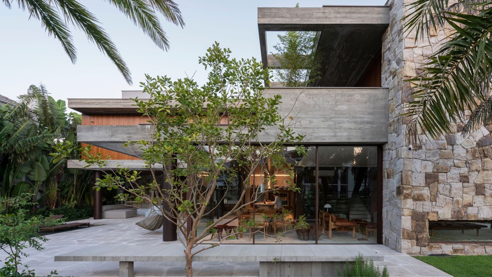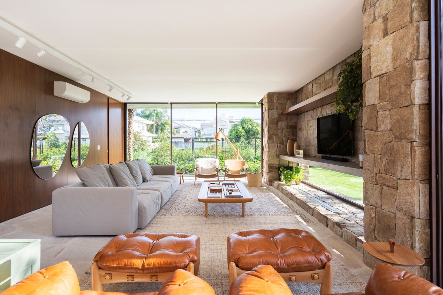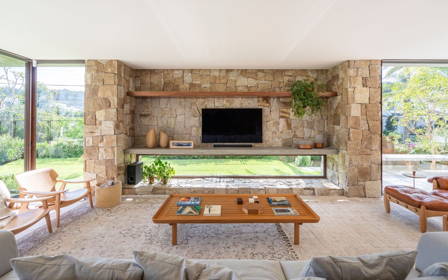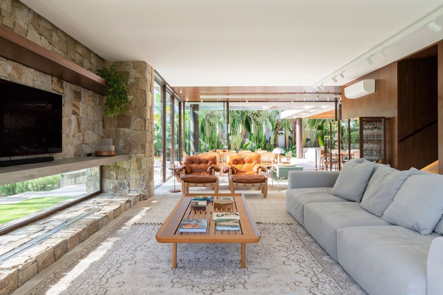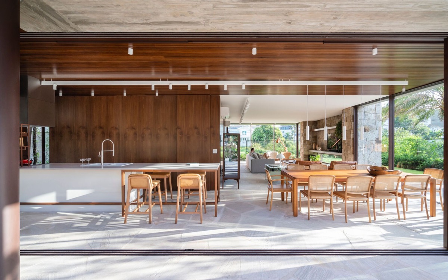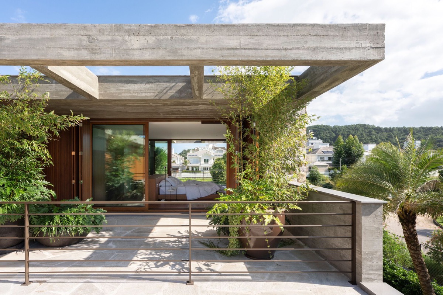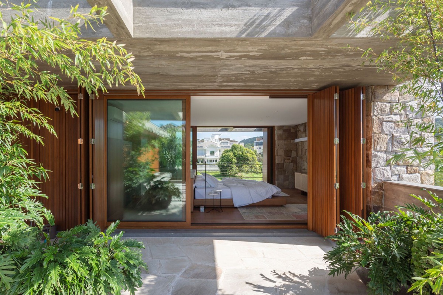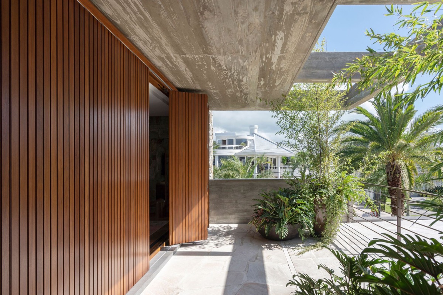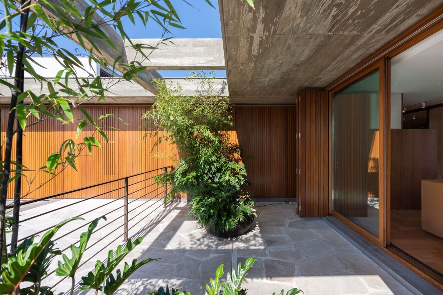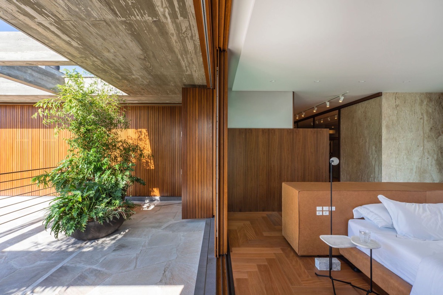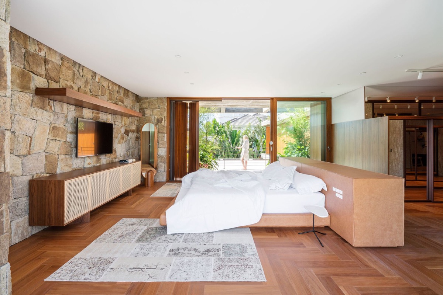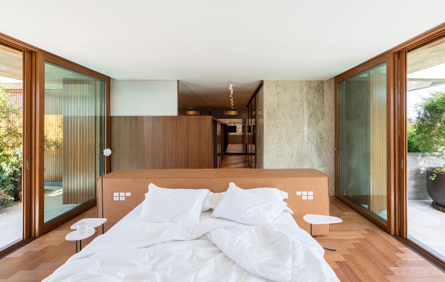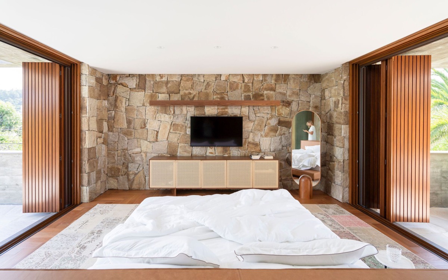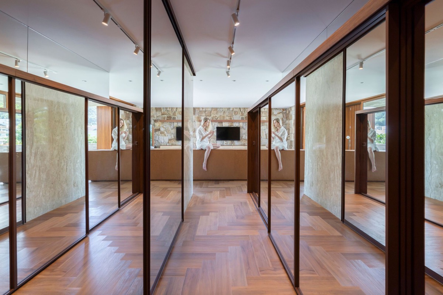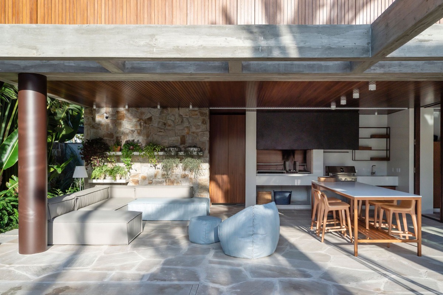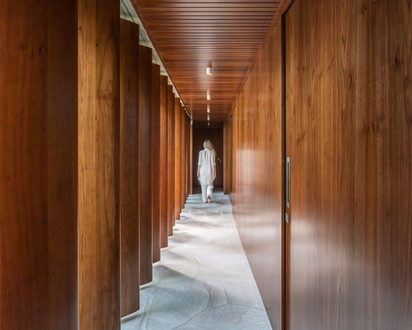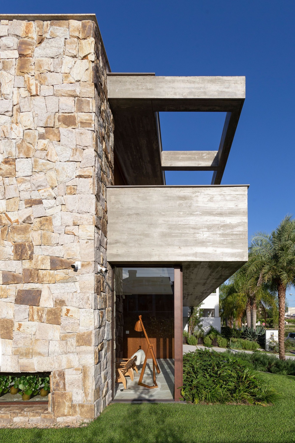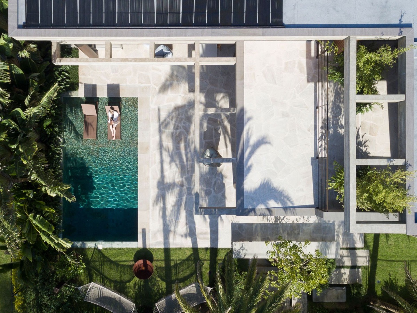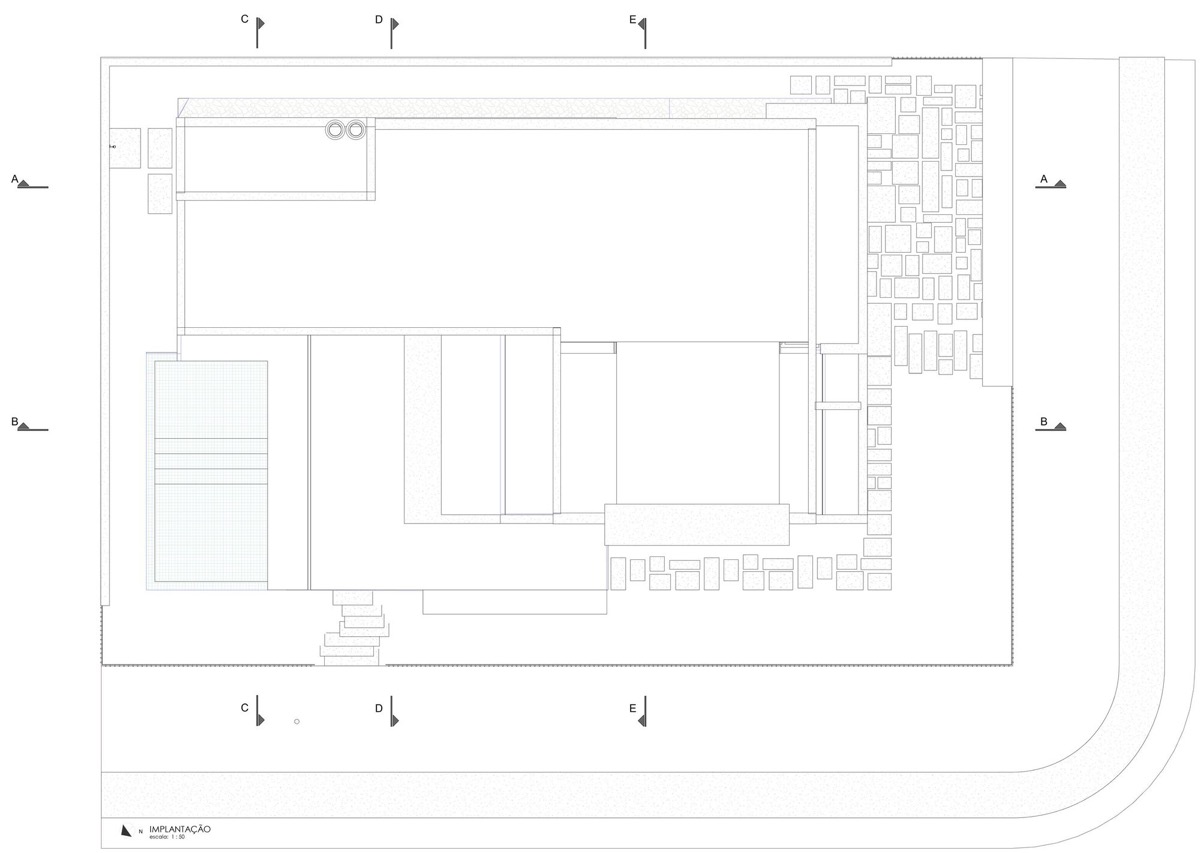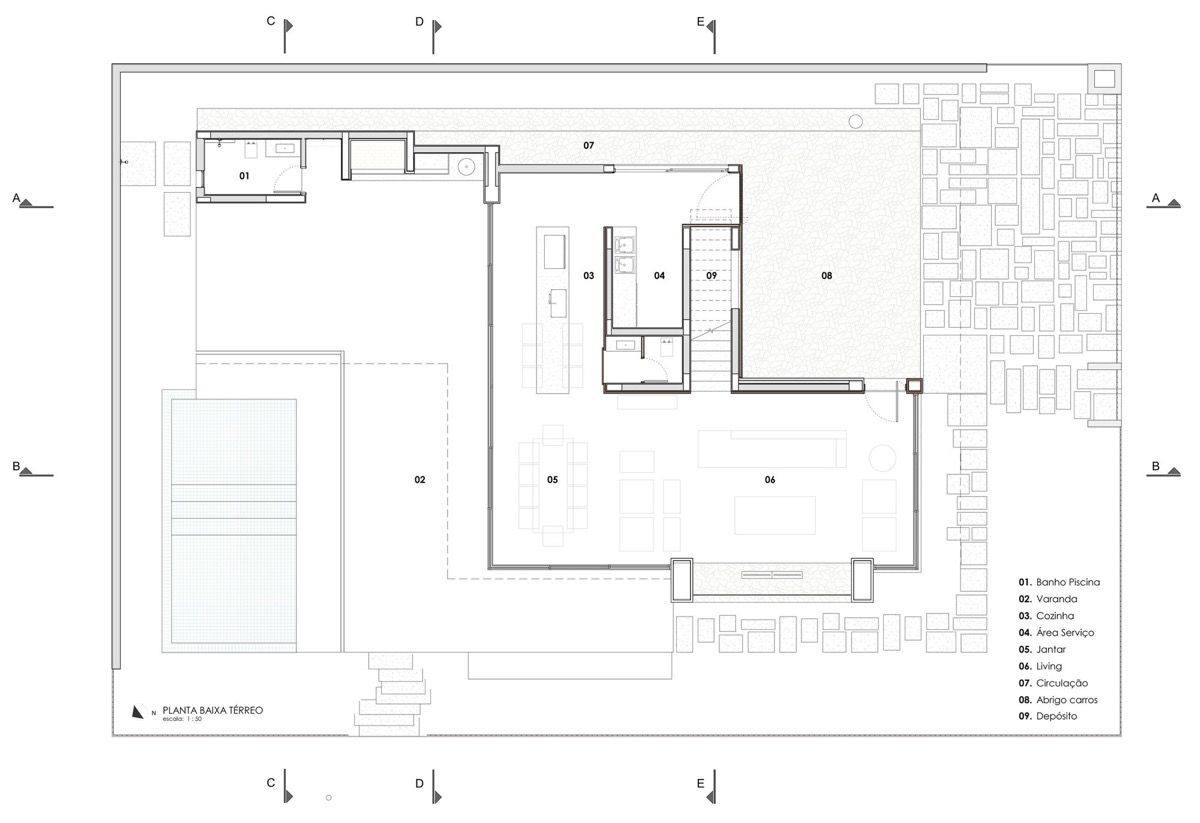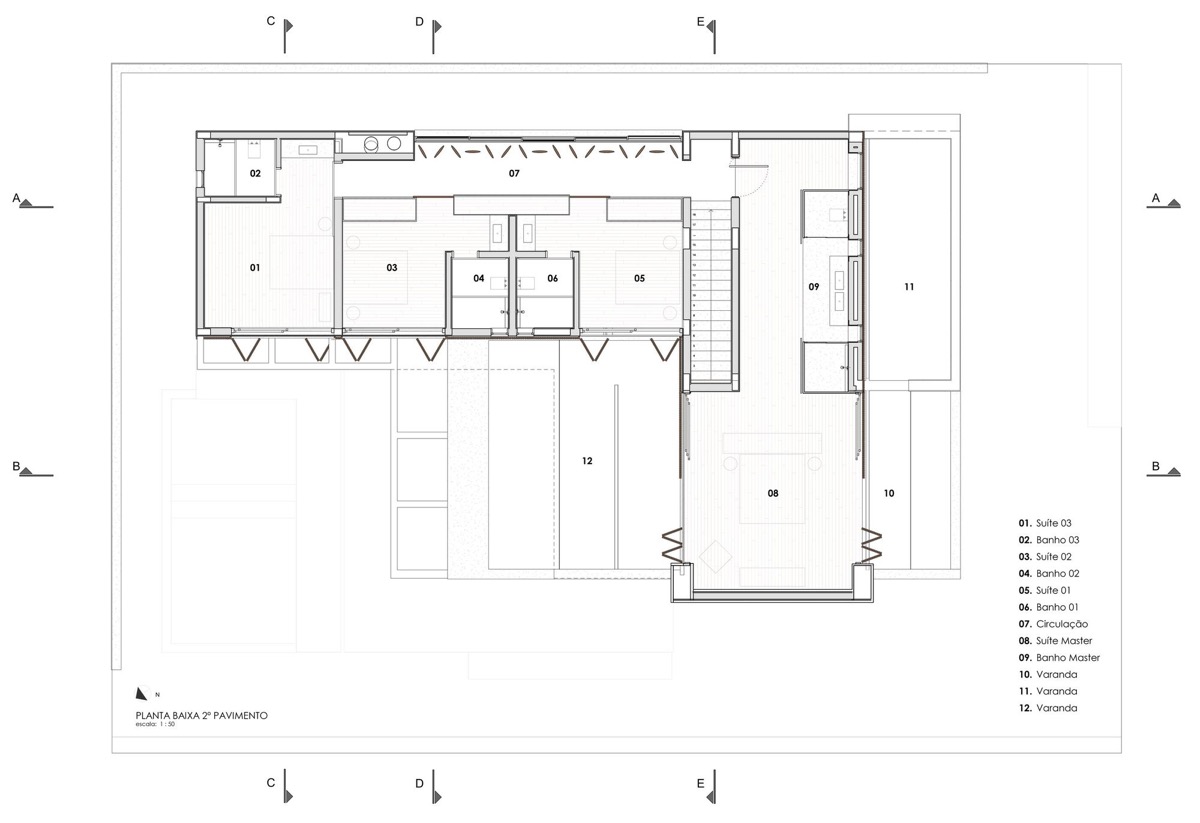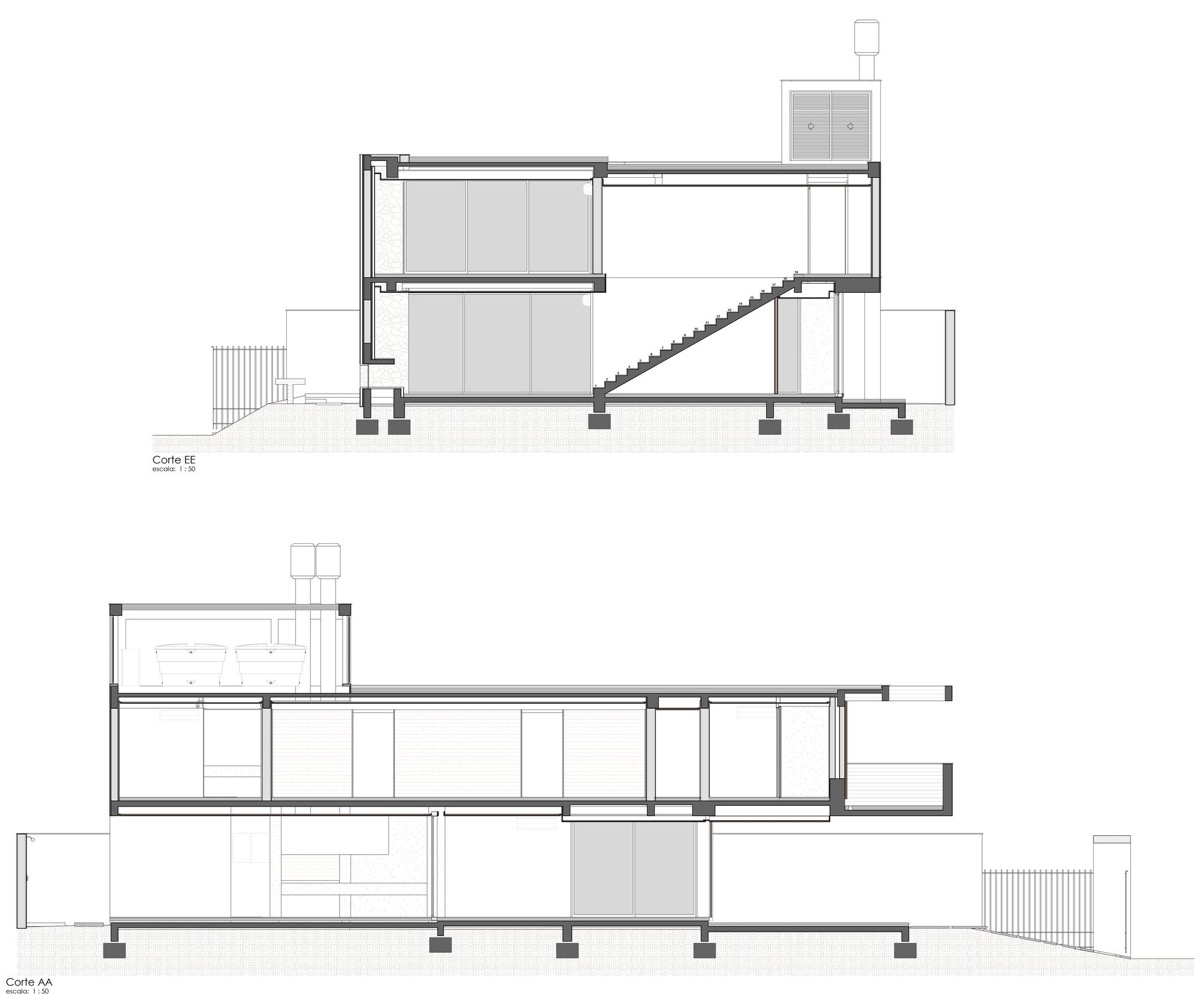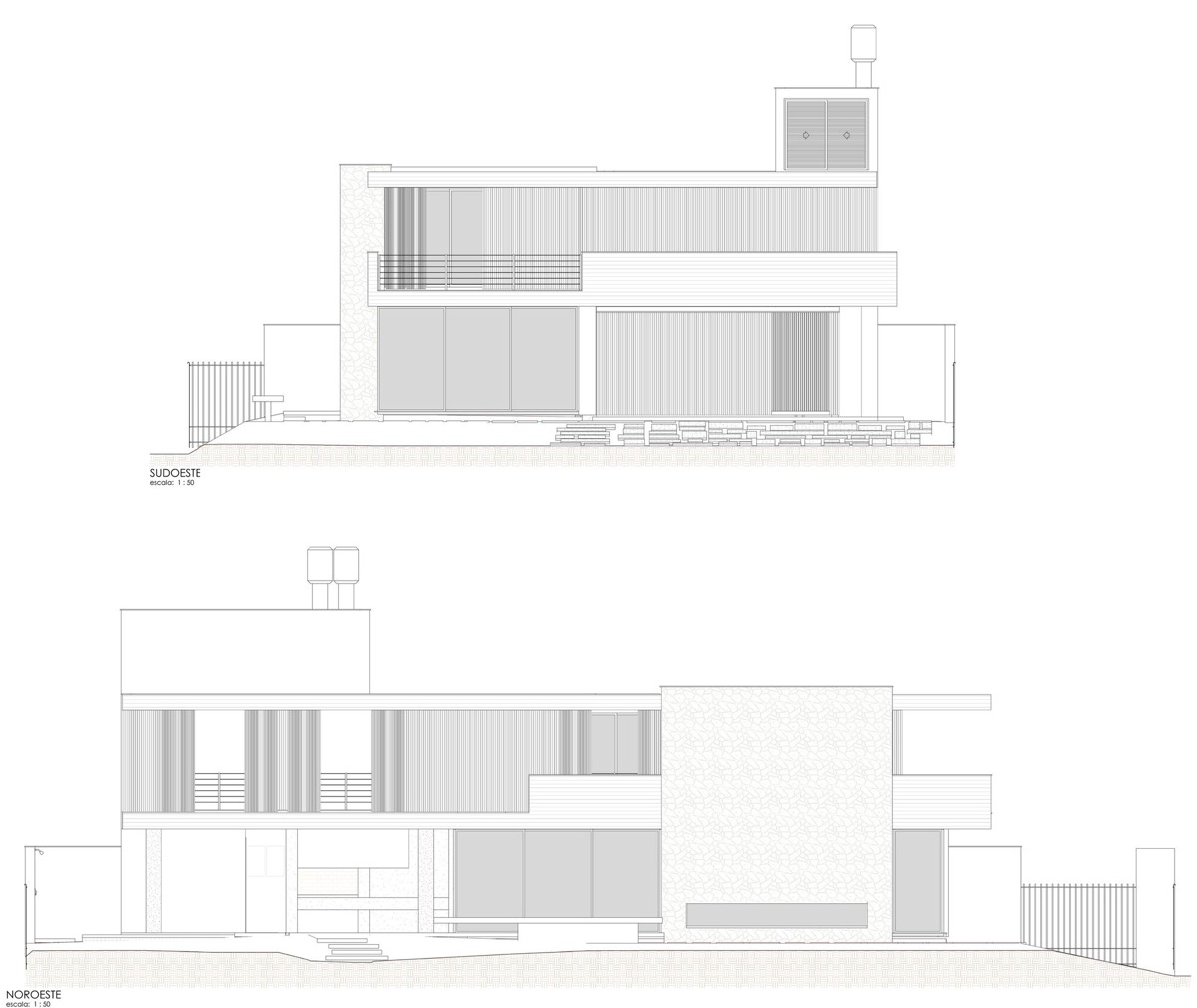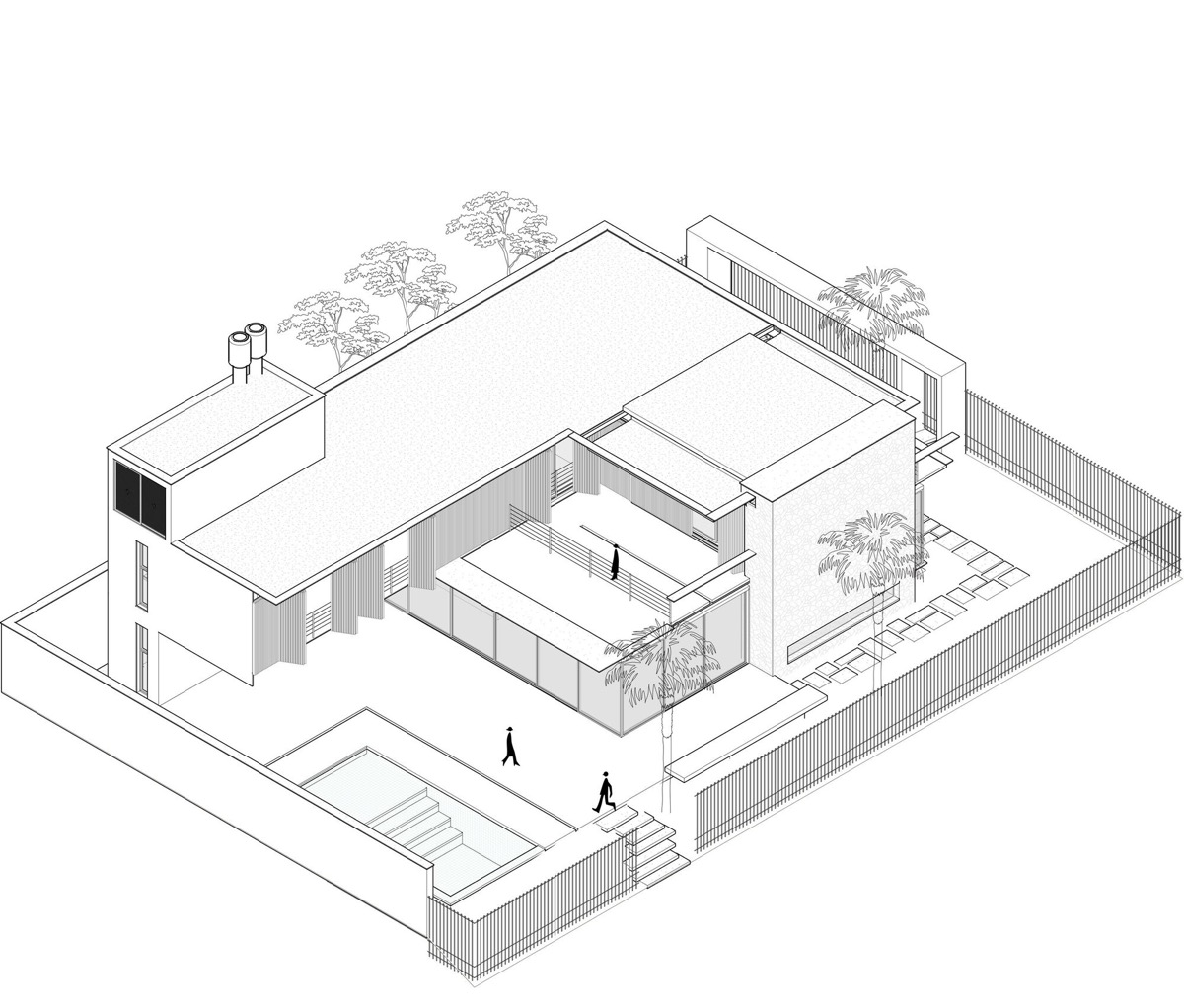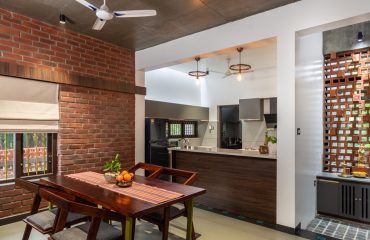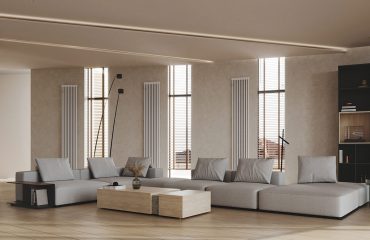Like Architecture and Interior Design? Follow us …
Designed with family time in mind, this Brazilian summer house is decorated with tropical touches for a relaxed holiday atmosphere. The homeowners set only a few important guidelines for the project, with the main desire being for a space in which the family could socialize and spend more time together. The agile architectural team at NV Architecture devised an open arrangement that would give family members an easy and lasting bond in the social living spaces. Other areas of the residence have been created to maintain a comfortable level of privacy and practicality in the family resort. Stay until the end of the tour to see full plans and a video tour.
Did you like this article?
Share it on any of the following social media below to give us your voice. Your comments help us improve.
Watch this space for more information on that. Stay tuned to Feeta Blog for the latest updates about Architect and Interior Design.
