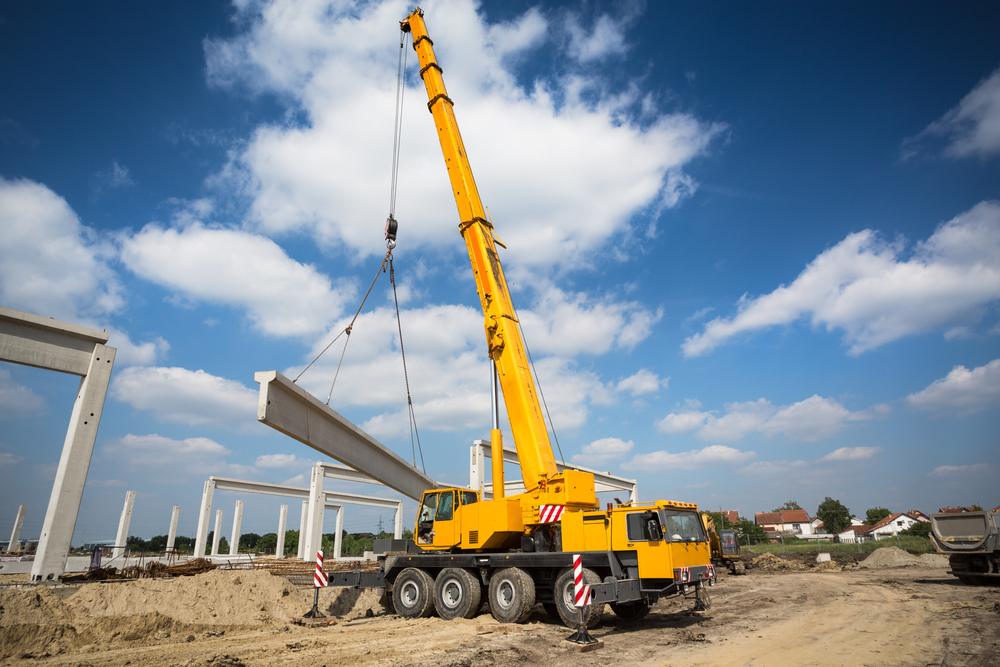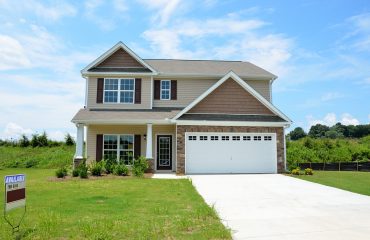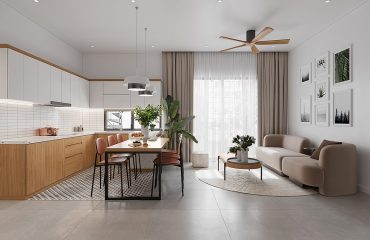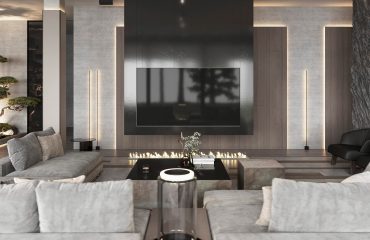ISLAMABAD: The development of Islamabad’s sector E-12/4 will be launched soon.
In this regard, the Capital Development Authority has invited bids to start work on the sector. The authority received offers from 5 contractors, with the lowest standing at Rs289.81 million.
As per plans, the development will include construction of roads, including main roads and service roads, installation of street lights, sewerage system with a drainage system and water supply pipelines and development of green belts and public parks.
The authority informed that the proposal of the new sector has already been submitted to the commission formed under the federal government to revise the master plan of the capital city.
For news and blogs, visit Feeta.pk.



