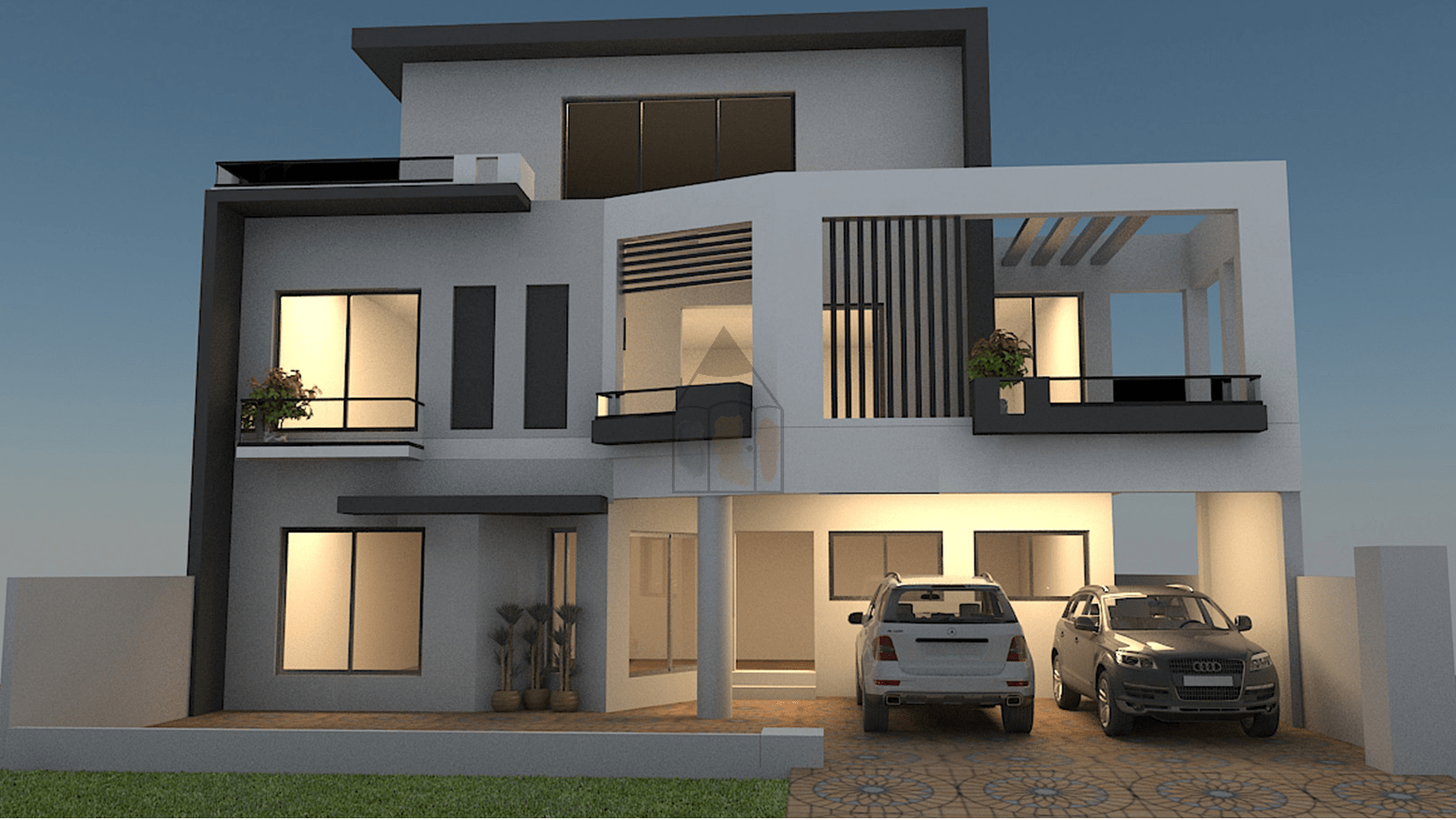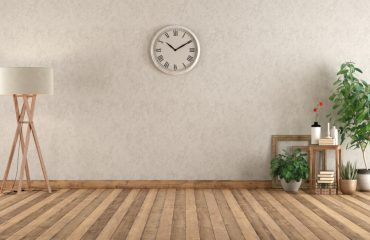12 marla house plan. 12 Marla house has complete layout plan with front elevation is a double storey house having 5 bedrooms with 5 attached bathrooms, where 2 bedrooms are master bedrooms. The house designs and its layout plan also include large TV Lounge with dinning. TV Lounge and dining area is 585 sqft. It’s a good option for 1 family. This 12 Marla house plan has a lawn. As you enter into the lobby there is no separation in the lounge and dining areas.
Source: gharplans.pk

