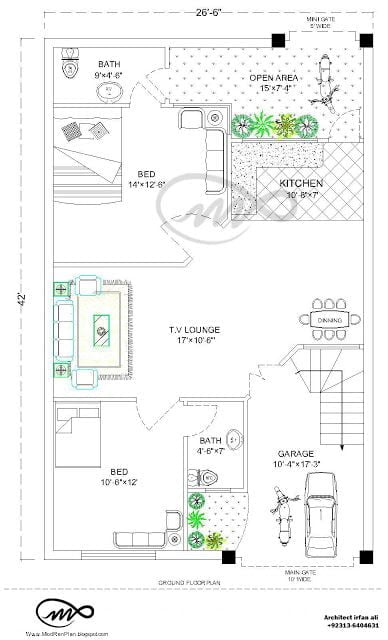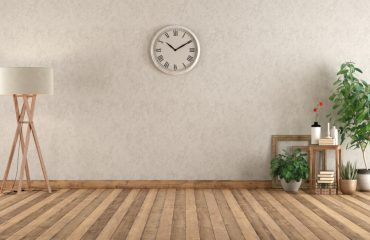27×36 | 1000 Square Feet | 3.5 Marla House Plan And Map 27×36 feet House plan that contain two Bed with attach Bath, Open kitchen , T.V Lounge ,Dinning area , Car Garage and Back lawn. All Bed Room Are well ventilated and beautiful window displays more attractive house plan.This is the best setting in 1000square feet (3.5 marla ) 27×36
Source: modrenplan.blogspot.com

