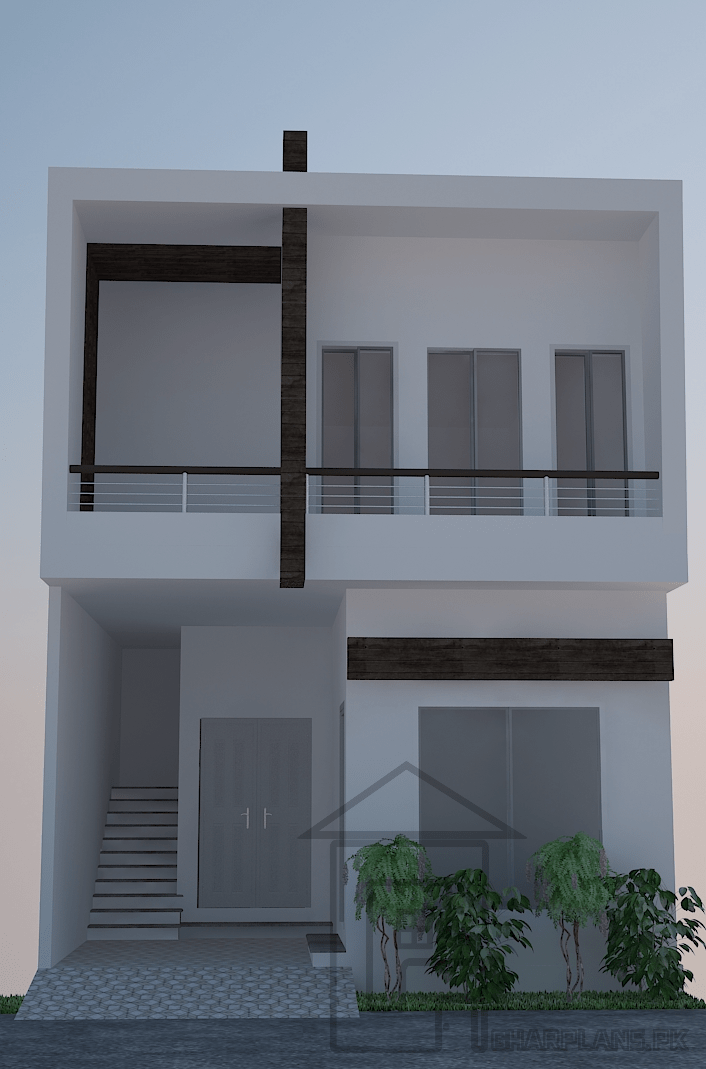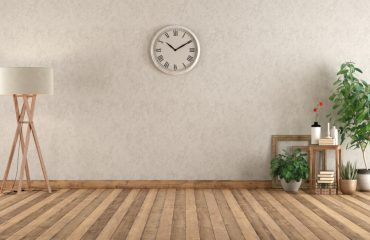3 marla house plan has 19.5 ft front and 35 ft depth. House plan is designed where you can park one car in this small space. The house of 3 Marla is planned to fulfill all the living needs as it has 3 bedrooms with attached bathrooms and one powder room. The façade of the design is in magnificent shades of golden brown, black and white. The asymmetry of the design brings forth the dynamism of the design.
Source: gharplans.pk

