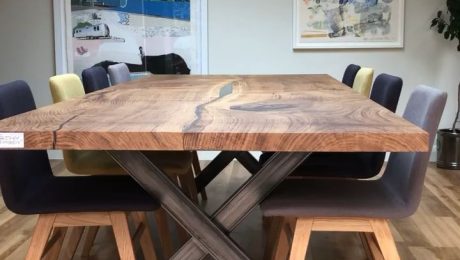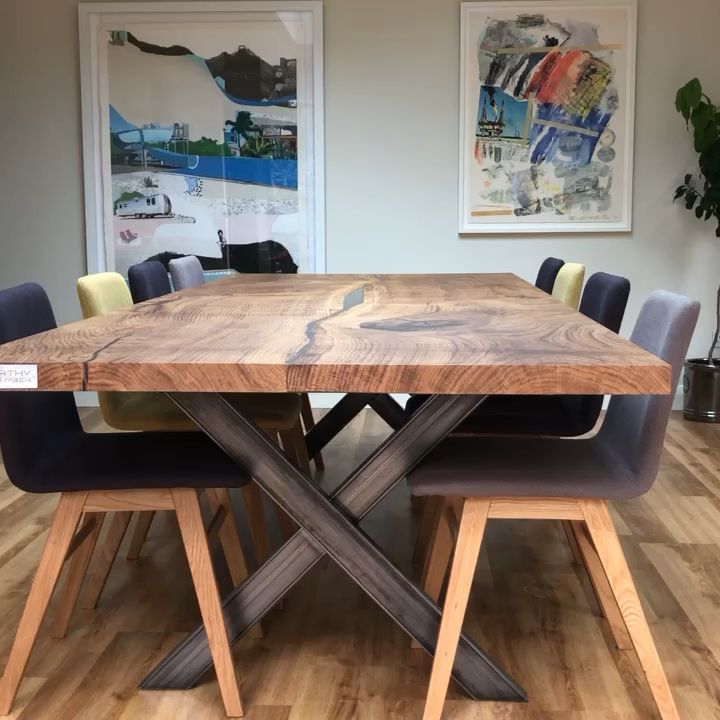English Oak Dining Table by Earthy Timber UK
Designed to create fruitful dialogues between provenance, heritage and contemporary art – English Oak Dining Table 3000x~1200x50mm, rustic features enhanced with smoked resins. www.earthytimber.com
Source: earthytimber.com
- Published in Dining Rooms
English Oak Dining Table by Earthy Timber UK
Designed to create fruitful dialogues between provenance, heritage and contemporary art – English Oak Dining Table 3000x~1200x50mm, rustic features enhanced with smoked resins. www.earthytimber.com
Source: earthytimber.com
- Published in Dining Rooms
English Oak Dining Table by Earthy Timber UK
Designed to create fruitful dialogues between provenance, heritage and contemporary art – English Oak Dining Table 3000x~1200x50mm, rustic features enhanced with smoked resins. www.earthytimber.com
Source: earthytimber.com
- Published in Dining Rooms
English Oak Dining Table by Earthy Timber UK
Designed to create fruitful dialogues between provenance, heritage and contemporary art – English Oak Dining Table 3000x~1200x50mm, rustic features enhanced with smoked resins. www.earthytimber.com
Source: earthytimber.com
- Published in Dining Rooms


