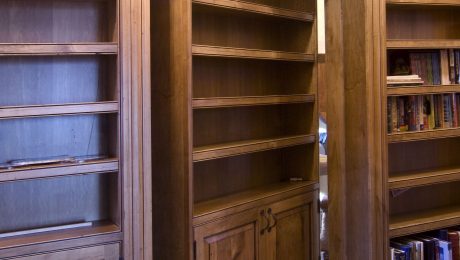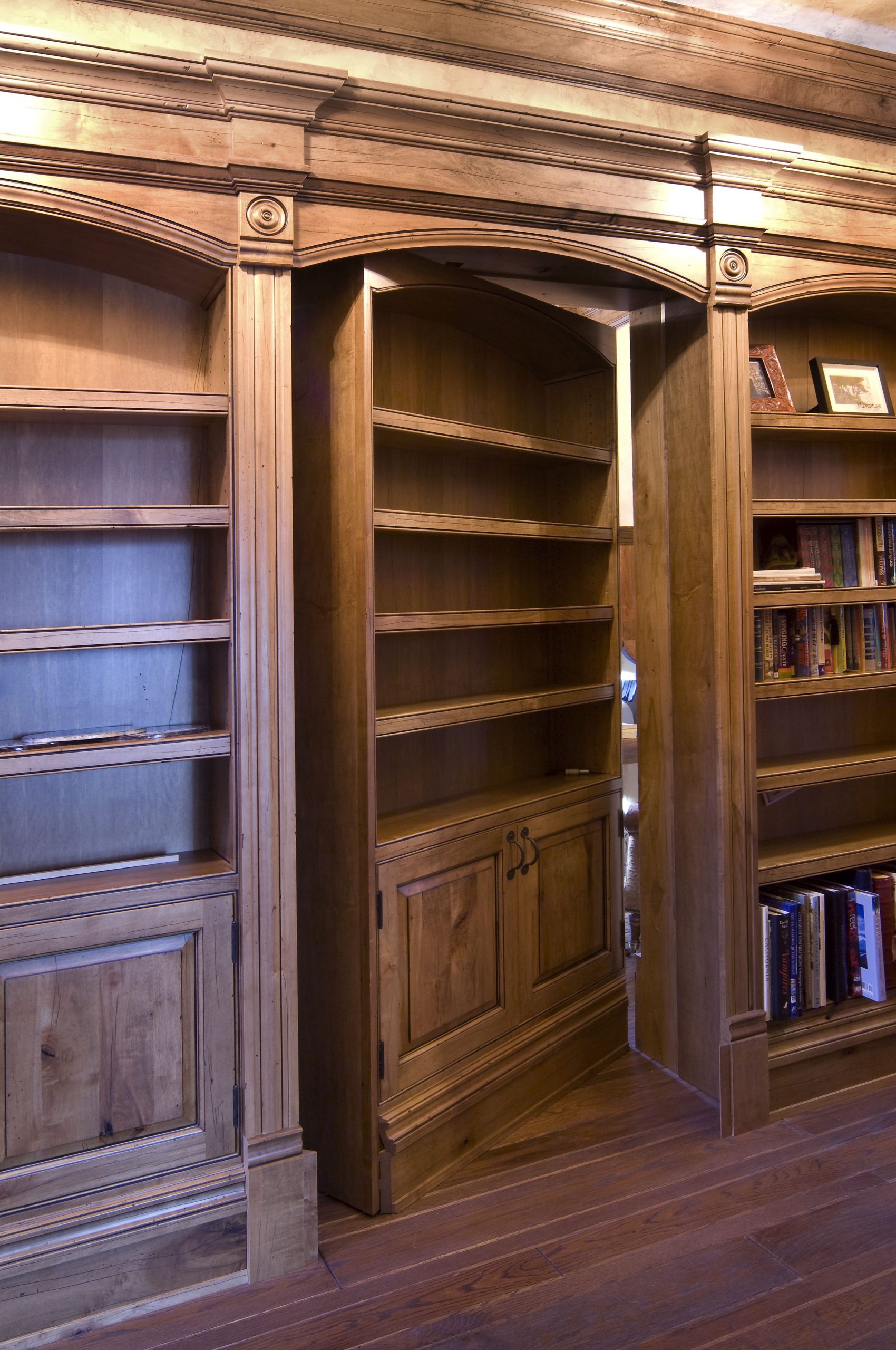Hidden Passage Bookcase
Hidden Room/Custom Bookcases
Source: dovetailmt.com
Hidden Passage Bookcase
Thursday, 02 July 2020
by feeta_admin
Hidden Room/Custom Bookcases Source: dovetailmt.com
- Published in Hidden Room
Tagged under:
bigskymontana, custombookcase, custommillwork, finehomes, hiddenentry, hiddenrooms, residentialdesign, secretrooms
Hidden Passage Bookcase
Hidden Room/Custom Bookcases
Source: dovetailmt.com
Hidden Passage Bookcase
Thursday, 02 July 2020
by feeta_admin
Hidden Room/Custom Bookcases Source: dovetailmt.com
- Published in Hidden Room
Tagged under:
bigskymontana, custombookcase, custommillwork, finehomes, hiddenentry, hiddenrooms, residentialdesign, secretrooms
Hidden Passage Bookcase
Hidden Room/Custom Bookcases
Source: dovetailmt.com
Hidden Passage Bookcase
Thursday, 02 July 2020
by feeta_admin
Hidden Room/Custom Bookcases Source: dovetailmt.com
- Published in Hidden Room
Tagged under:
bigskymontana, custombookcase, custommillwork, finehomes, hiddenentry, hiddenrooms, residentialdesign, secretrooms
Hidden Passage Bookcase
Hidden Room/Custom Bookcases
Source: dovetailmt.com
Hidden Passage Bookcase
Friday, 12 June 2020
by feeta_admin
Hidden Room/Custom Bookcases Source: dovetailmt.com
- Published in Hidden Room
Tagged under:
bigskymontana, custombookcase, custommillwork, finehomes, hiddenentry, hiddenrooms, residentialdesign, secretrooms
Hidden Passage Bookcase
Hidden Room/Custom Bookcases
Source: dovetailmt.com
Hidden Passage Bookcase
Friday, 12 June 2020
by feeta_admin
Hidden Room/Custom Bookcases Source: dovetailmt.com
- Published in Hidden Room
Tagged under:
bigskymontana, custombookcase, custommillwork, finehomes, hiddenentry, hiddenrooms, residentialdesign, secretrooms
Hidden Passage Bookcase
Hidden Room/Custom Bookcases
Source: dovetailmt.com
Hidden Passage Bookcase
Monday, 01 June 2020
by feeta_admin
Hidden Room/Custom Bookcases Source: dovetailmt.com
- Published in Hidden Room
Tagged under:
bigskymontana, custombookcase, custommillwork, finehomes, hiddenentry, hiddenrooms, residentialdesign, secretrooms


