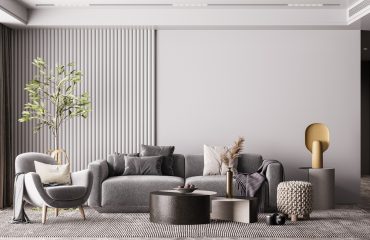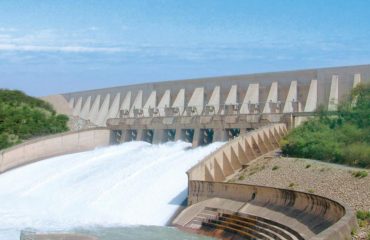The Capital Development Authority (CDA) has devised a mechanism to obtain water connections. The procedure is as follows:
- Submission of A-3 form
- Sort by the size of the plot
- Certified copy of donation letter
- Dully witnessed photocopies of NIC
- Certified photocopy of the letter approval plan
Watch this space for more information on that. Stay tuned to Feeta Blog for the latest updates about architecture, Lifestyle and Interior Design.



