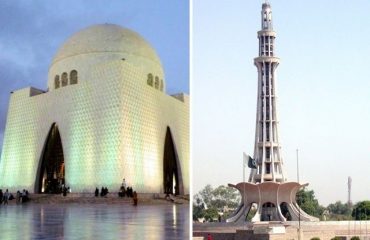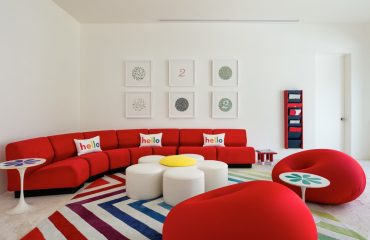If there is more than one transfer, they may request separate copy letters.
If an assignee wishes to deliver their share, all remaining assignees will be required to return their original transfer letters in order for them to be reissued.
For more news and updates visit feeta blog.



