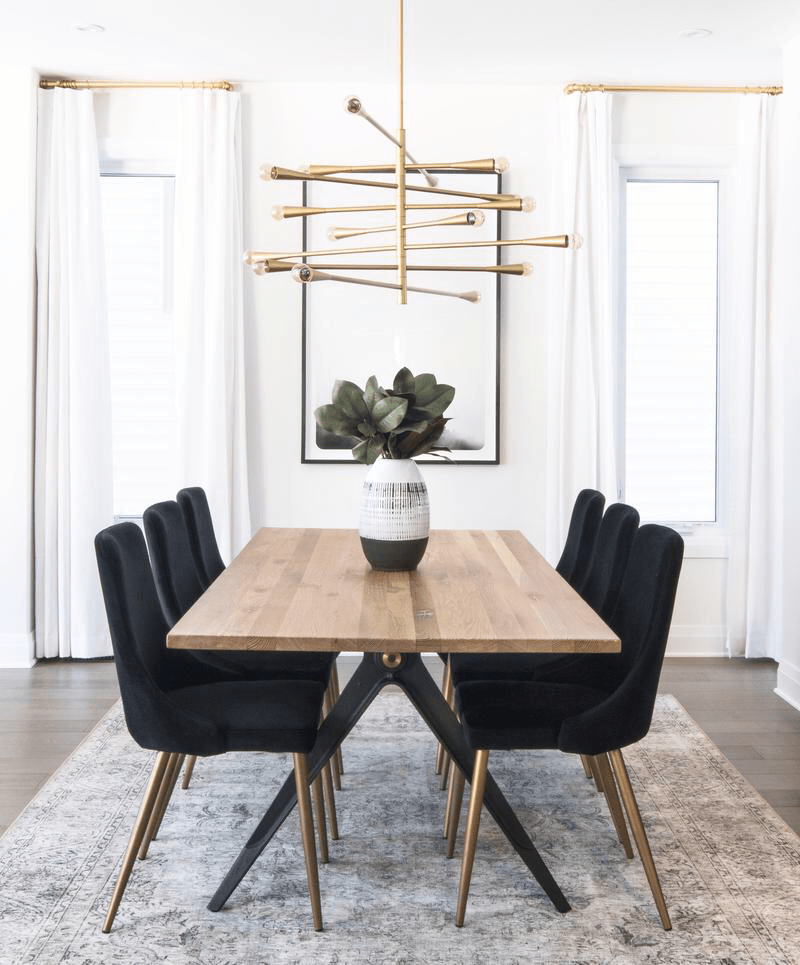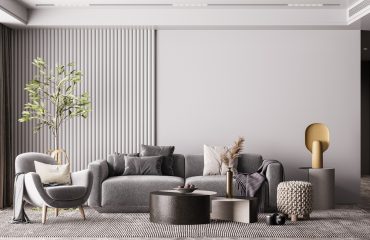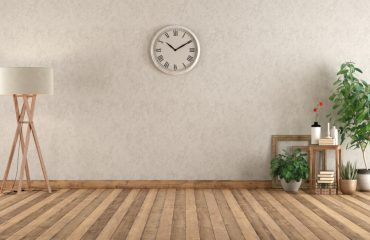Whether your intentions are to place it in a guest room for a pop of colour and a comfortable respite for road-weary visitors or to situate it in the dining room around the table, this is a chair that is built to exude comfort and elegance. The abundantly soft cushions are adorned with elegant fabrics that are as beaut
Source: ldshoppe.com


