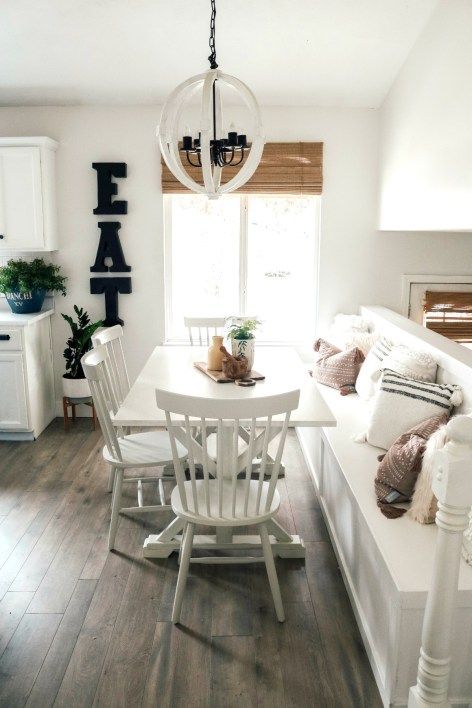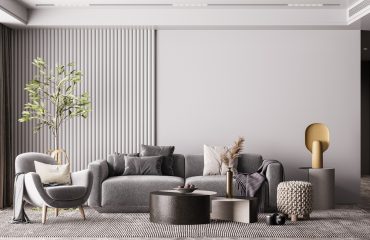Making the Most of your Eat-In Kitchen with a Banquette | Nesting with Grace | Looking for a small dining room solution in a split level space? This built-in banquette is the perfect option to maximize seating for a large family even in a small space. Shop this space with the furniture and home accessories I used!
Source: nestingwithgrace.com


