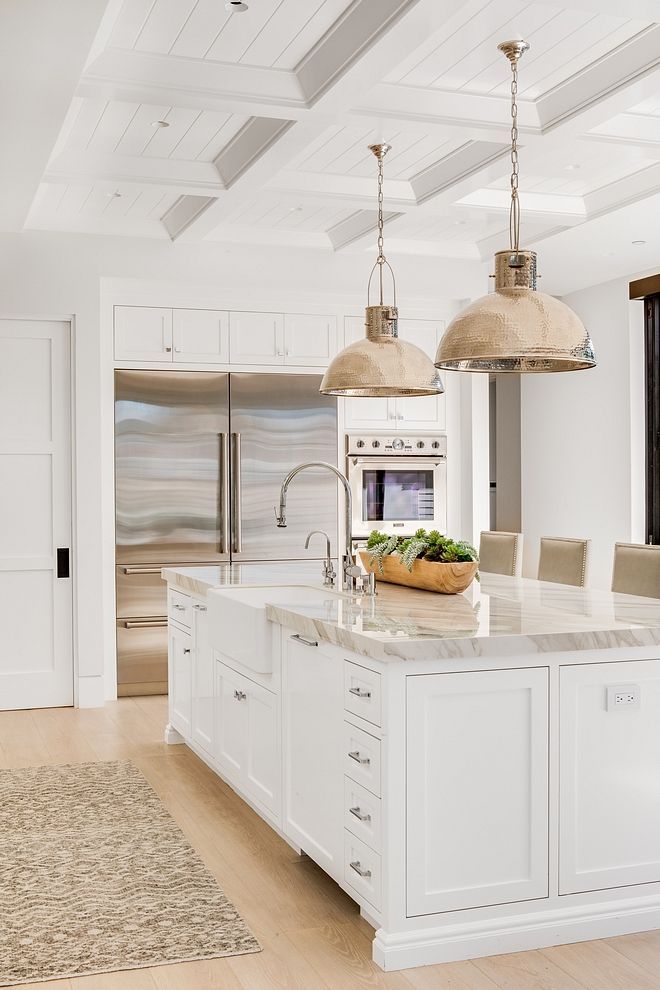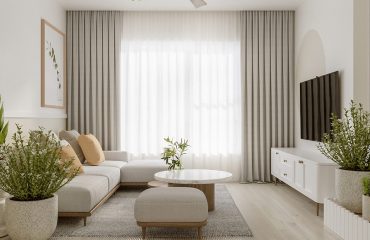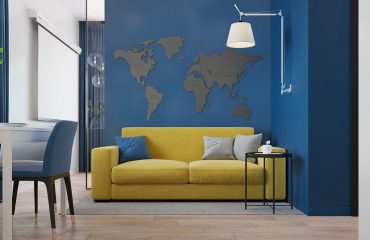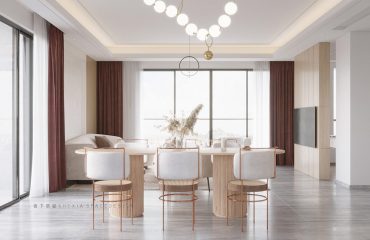How wonderful it is to live in a place where you can peacefully walk on long sidewalks while seeing beautiful homes and gardens, or go for a run at the end of the day and always having the ocean’s fresh breeze filling the air… Located in Corona Del Mar, California, this home comes with many inspiring interior design ideas
Source: homebunch.com



