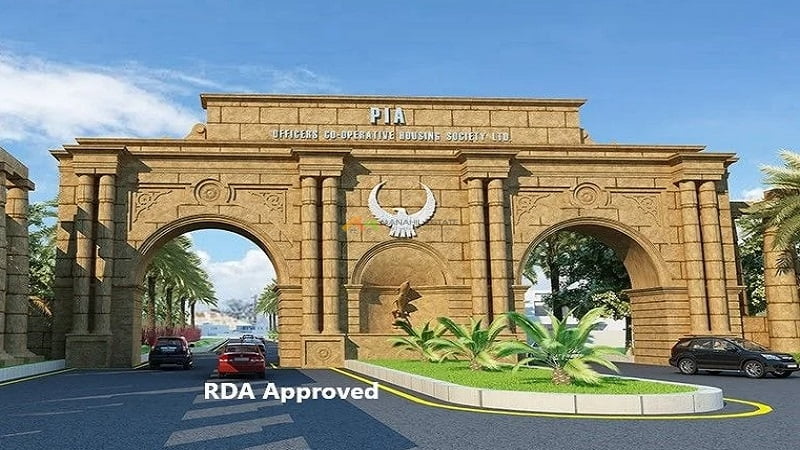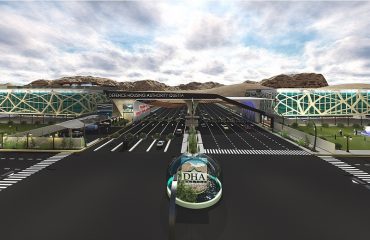PIAOCHS
Scheme of Cooperative Residence of Officers of PIA (PIAOCHS) is RDA approved housing project located on main Adyala road. It is a joint venture of PIAOCHS and MERIDIAN JV. Being a cooperative plan with all the preconditioning NOCs of concerned departments, it is considered a fairly safe yet least advertised housing project. The society is currently in a development phase and offers a limited number of residential and commercial plots at an easy fee.
NOC
PIAOCHS acquired its initial NOC over an area of 1212 canals of land from the Rawalpindi Development Authority. This is one of the very few residences in Rawalpindi that boasts of being approved by RDA and therefore offers a safe investment opportunity.
Location
PIAOCHS is ideally located on main Adyala Road near Gorakhpur Village. The site is about 13 KM from Katcheri Chowk on GT Road, and about 5 KM from Bahria Town Phase 8 Extension.
Following is the local map of PIAOCHS, which shows the connectivity of PIAOCHS with GT Road and Bahria Town:
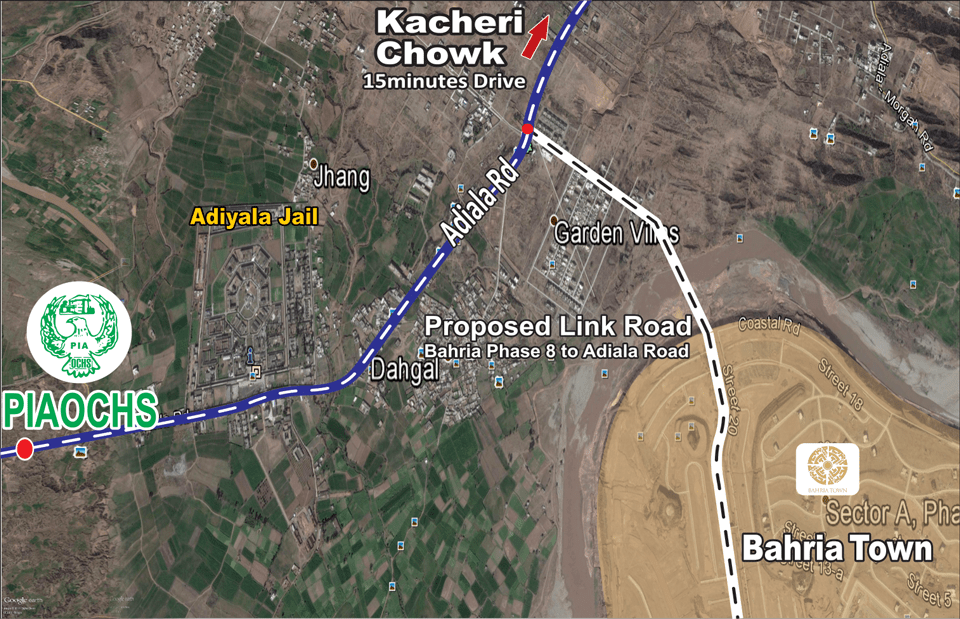
As you can see on the map, PIAOCHS is located close to Adyala Jail and Bahria Town Phase 8. Adyala road is part of Central Rawalpindi which connects to Chakri Road and Highway via a real estate built-in road network, so travel time is minimal.
The upcoming Rawalpindi Ring Road will also improve house prices in this plan and provide perfect connectivity to Highway via Adyala Interchange.
Outstanding Features
PIAOCHS is envisioned to be a modern gated community destined for lower middle class of Rawalpindi. It offers cheap accommodation close to the city center of Rawalpindi, where all the basic amenities will be provided to residents.
The following is a list of outstanding features of PIAOCHS Rawalpindi:
- Modern Entrance Controlled Community
- Attentive Security Staff
- Wide roads and streets, i.e. 90 feet main road and 36 feet streets
- Basic services such as electricity, gas, water and telephone services
- Family Parks and green areas
- Modern Education System
- Jamia Masjid
- Grave Yard
Master Plan Map
PIA Officers Cooperative Housing Scheme has its NOC approved and the approved umbrella plan is available on RDA website. We have added the copy of an approved map below:
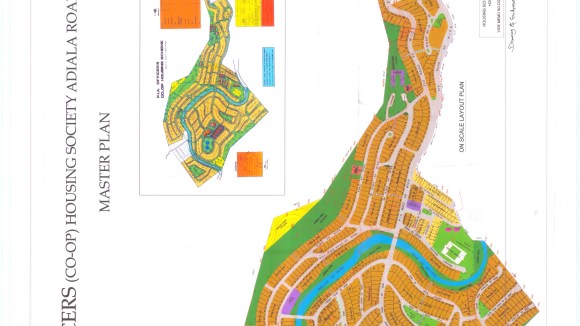
As the society owns around 3000 land canals, it has published a revised map with more sectors included in the master plan and some areas reserved for future extensions.
Following is a copy of the official PIAOCHS Rawalpindi map:
PIAOCHS Reserve Form PIAOCHS Map
Development Status
PIAOCHS is a development housing plan. About 25% of the area has been developed so far, while further development is currently progressing. The society held the first ballot of plots already where plot numbers in the initial blocks of the society were assigned to the members.
Currently, the main entrance gate is being erected and a main 90-foot boulevard is being properly constructed. Few streets in initial blocks are also built, where underground infrastructure has been laid.
Sector 1 of the society is fully developed where assets are offered to the members for the construction of their houses. The remaining blocks of PIAOCHS will be ready for possession for the next 2 to 3 years.
Here are some pictures of PIA Officers Housing Scheme:
Prices and Payment Plan
Limited residential plots of different sizes i.e. 5 marl, 7 marl, 10 marl and 1 canal are available according to the first row, the first. The company claims to start development work on time and hand over assets of plots within a defined time period.
Prices of plots and payment schedule of residential plots are given below:
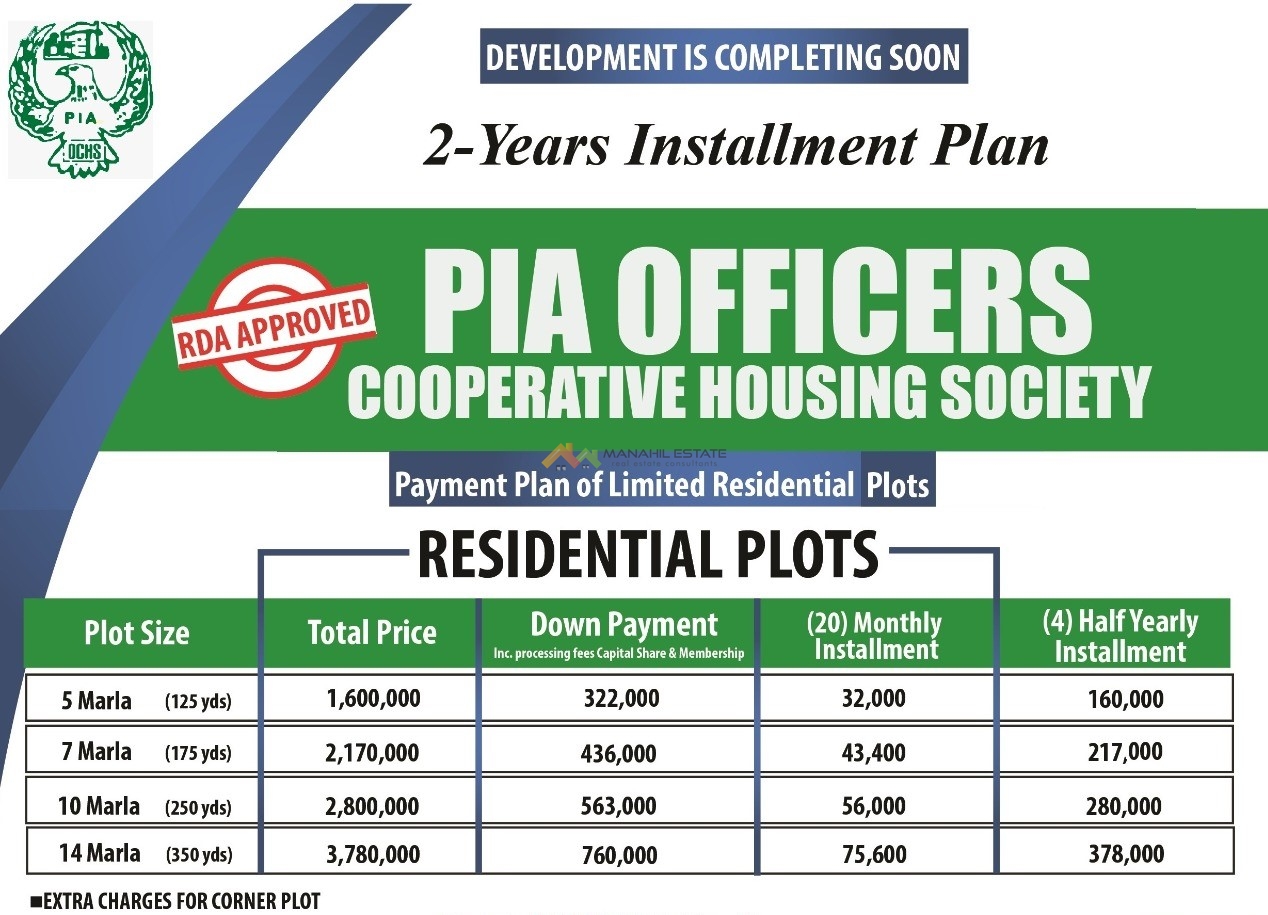
Plot prices and payment schedule of business plots are given below:
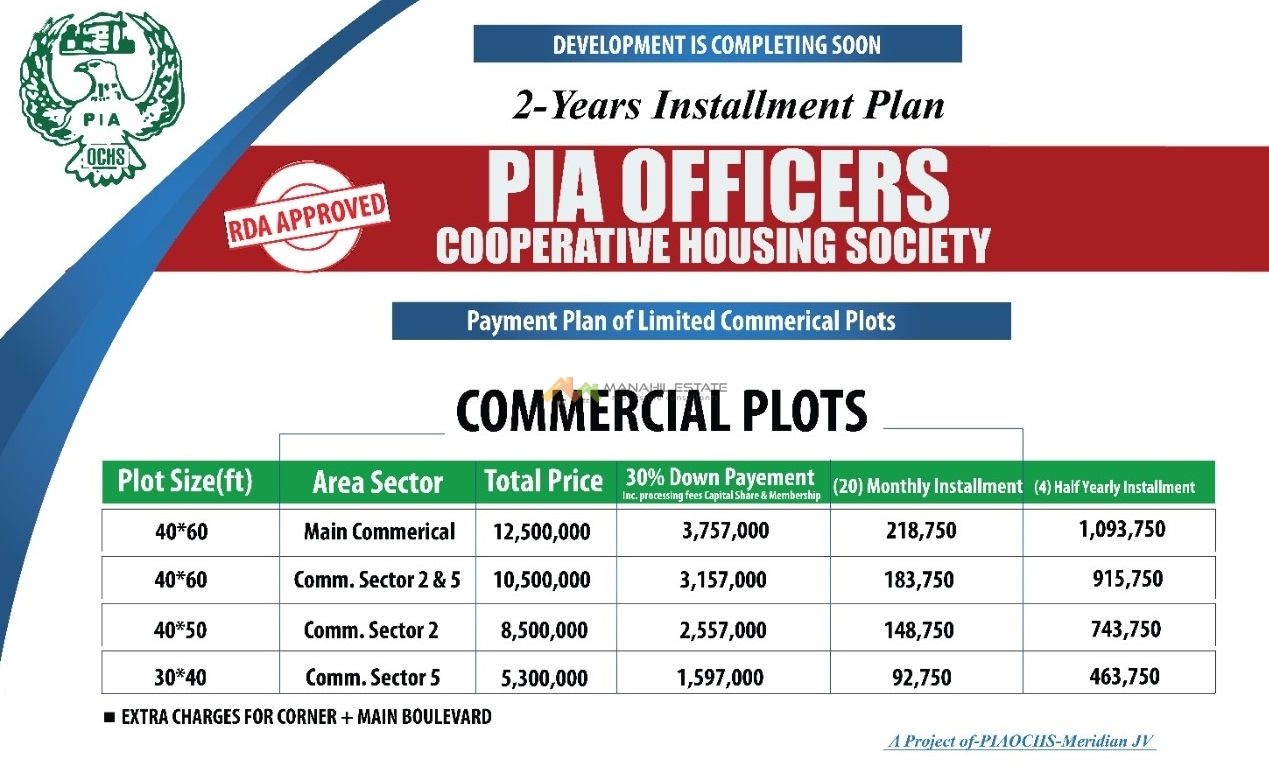
Backup Procedure
To order a residential or commercial plot in PIAOCHS Rawalpindi, you must follow the procedure below:
- Download, print and fill out the backup form
- Attach a CNIC Copy of a candidate
- Attach a CNIC copy of a candidate/relative
- Attach 2 passport large photos of a candidate
- Send a down payment by bank transfer, payment order or cash
- File will be ready within 2 weeks after receipt of payment and documents
- A file can be collected in person or sent to a given postal address
Backup Contact
If you require more information about PIA Office Cooperative Housing Scheme or want to continue booking residential or commercial plots, please contact us at email feetapk@gmail.com for quick help.
Watch this space for more information on that. Stay tuned to Feeta Blog for the latest updates about Architrcture, Lifestyle and Interior Design.
