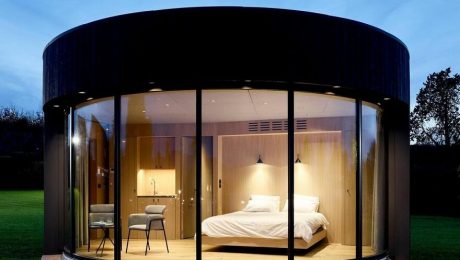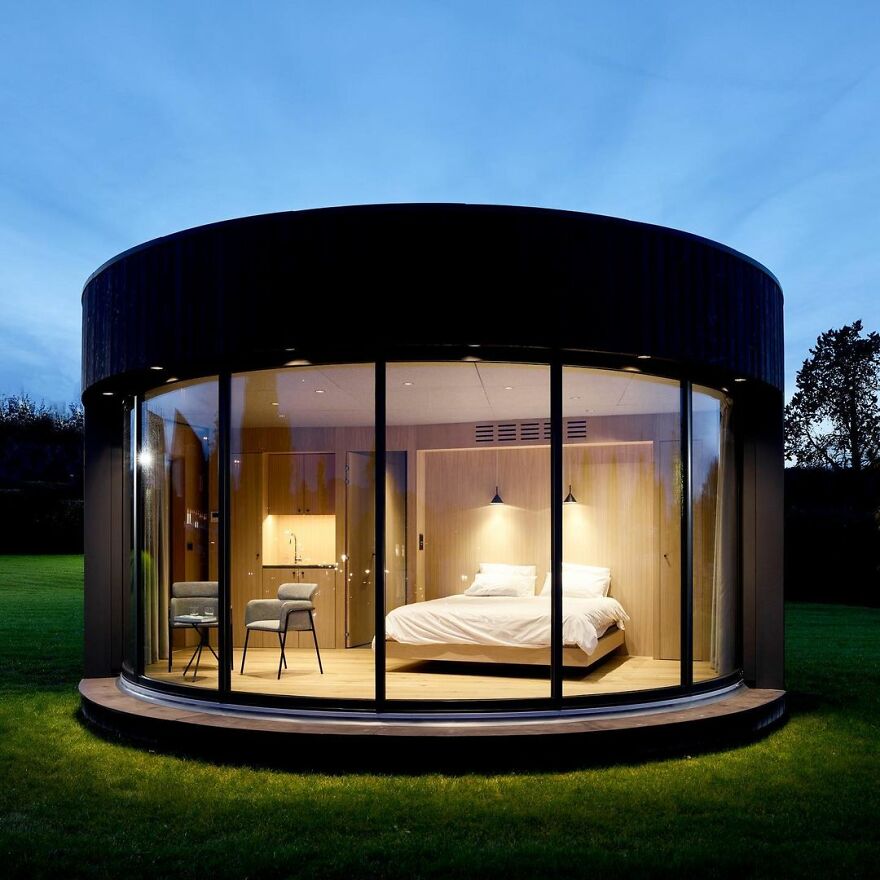Stress-Relief Cabin: Compact, Global Assembly in 183 Sq Ft
We are pretty sure that most of us enjoy a relaxing getaway in nature, whether camping, renting a cabin in the middle of the forest or just spending a day by the lake. Well, it seems that getting closer to nature has become even easier – and more comfortable – thanks to these ready-made, round huts with sliding glass walls that can be put together almost anywhere in the world!
The aforementioned huts are called LumiPods, and are only 183 square feet. The compound cabin contains a simple bedroom and bathroom.
They have charred wood cladding and a glass facade that slides open to give a seamless connection between the interior and exterior spaces and were created for stressed city residents who may be looking for a weekend getaway.
Would you like to try this yourself, Pandas? Let us know in the comments!
The new tiny cabins are called LumiPods and measure just 183 square feet. They contain a simple bedroom and a bathroom.
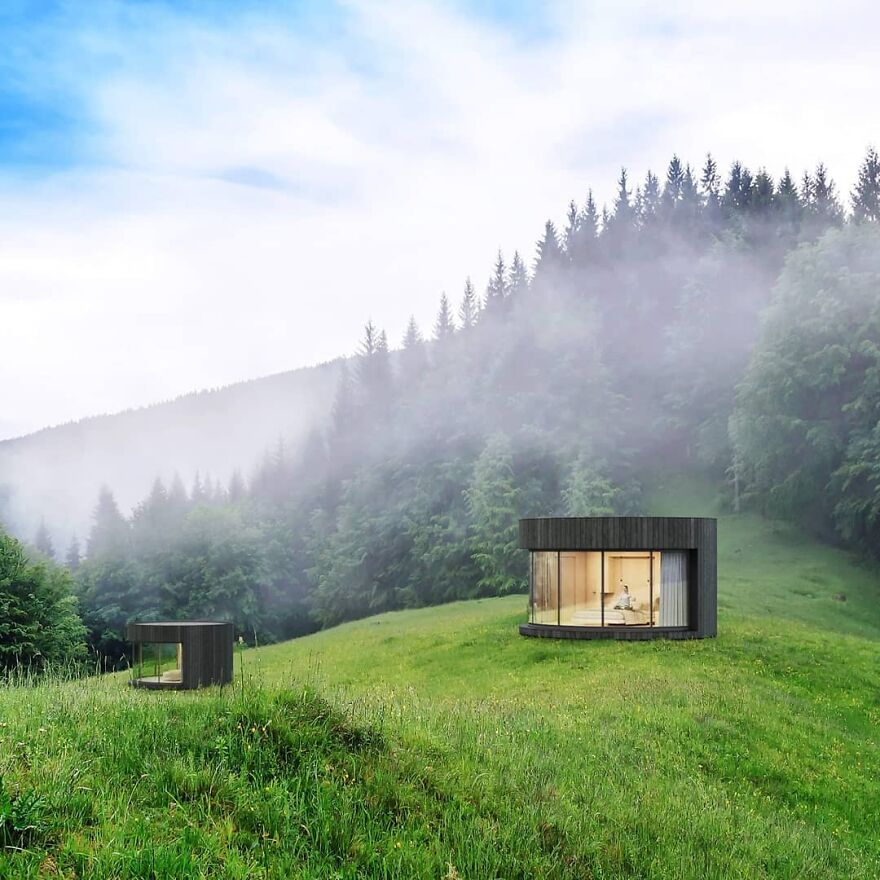
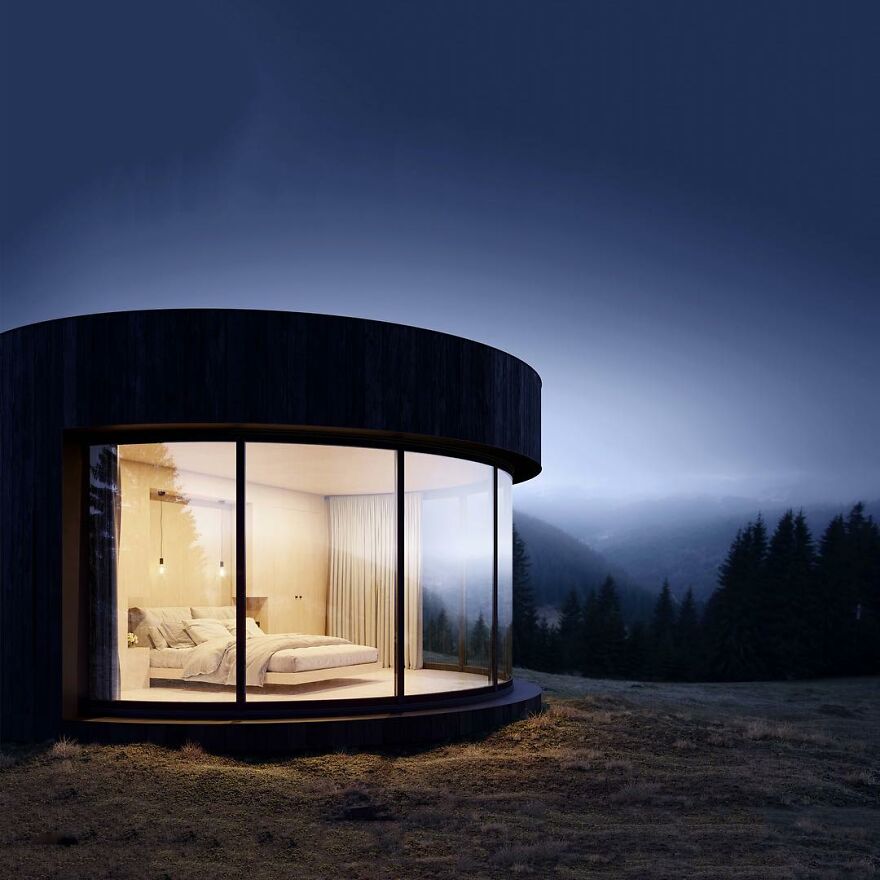
The LumiPod was designed by French company Lumicene, which says it envisions the capsules as “simple cocoons”
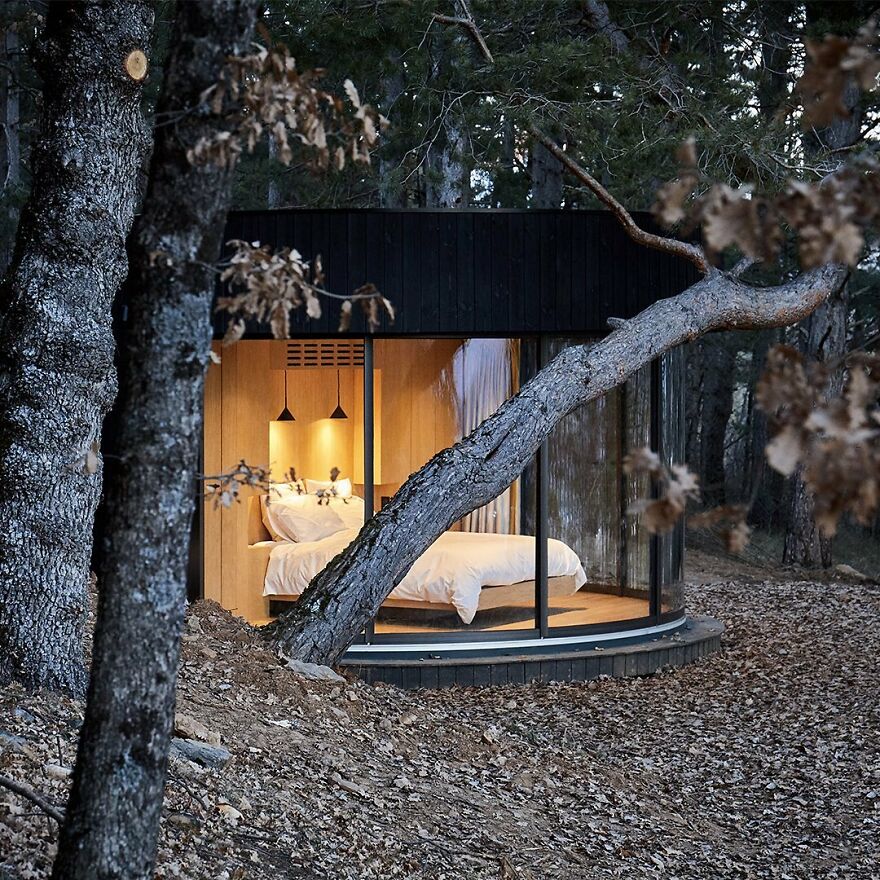
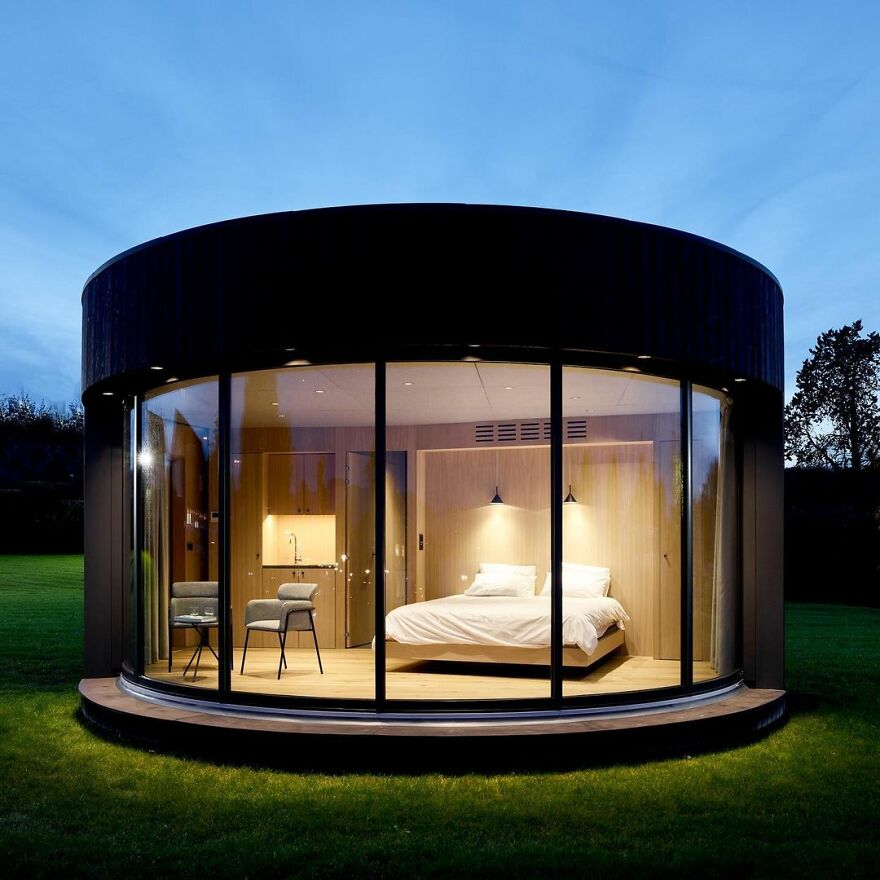
The mini-cabin offers unobstructed views – from almost any position inside
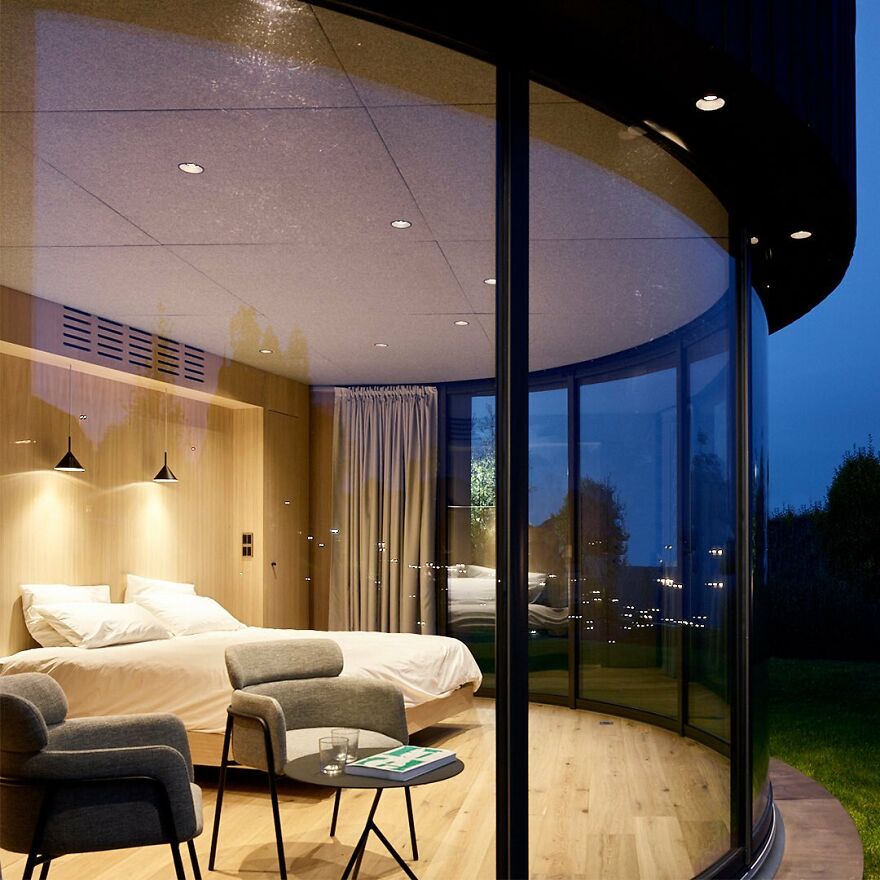
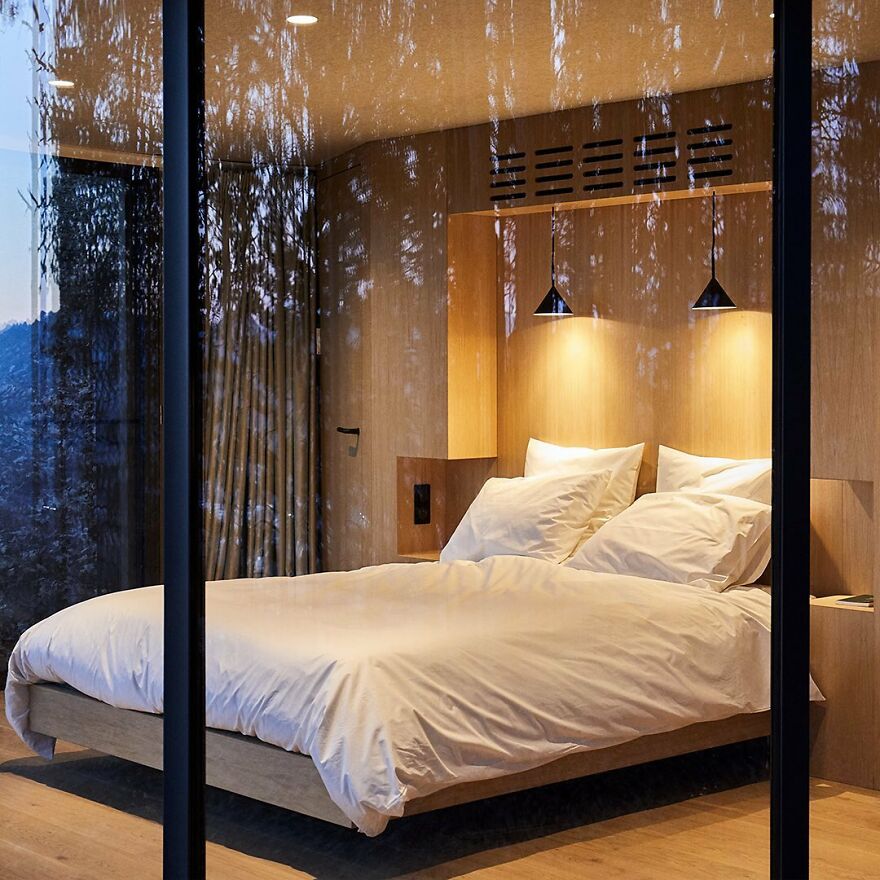
The prefabricated capsules consist of two modules that stand gently on four screw piles
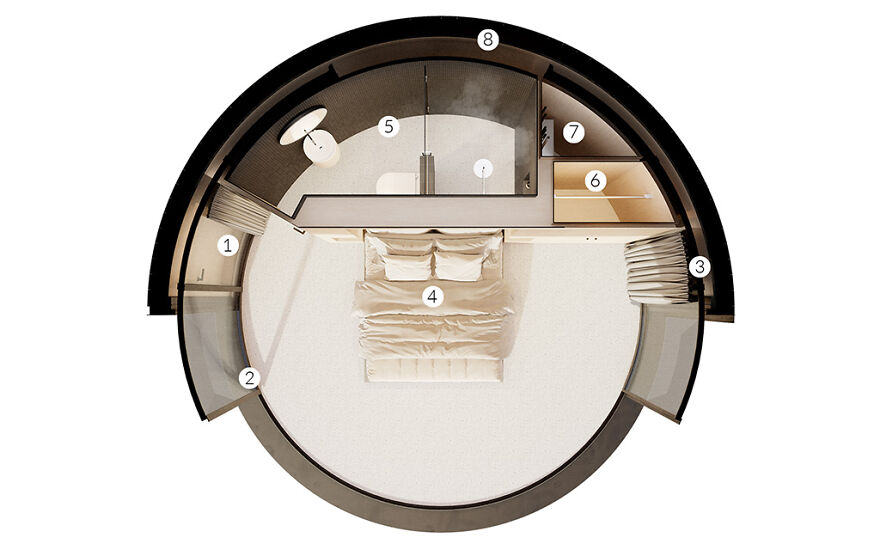
LUMIPOD components:
1 – Curved Entrance Door
2 – LUMICENE curved reversible window
3 – Curtains
4 – 150 square feet (14 square meters) bedroom with panoramic view
5 – Bathroom and toilet
6 – Cabinet
7 – Service cabinet
8 – Curved timber frame walls
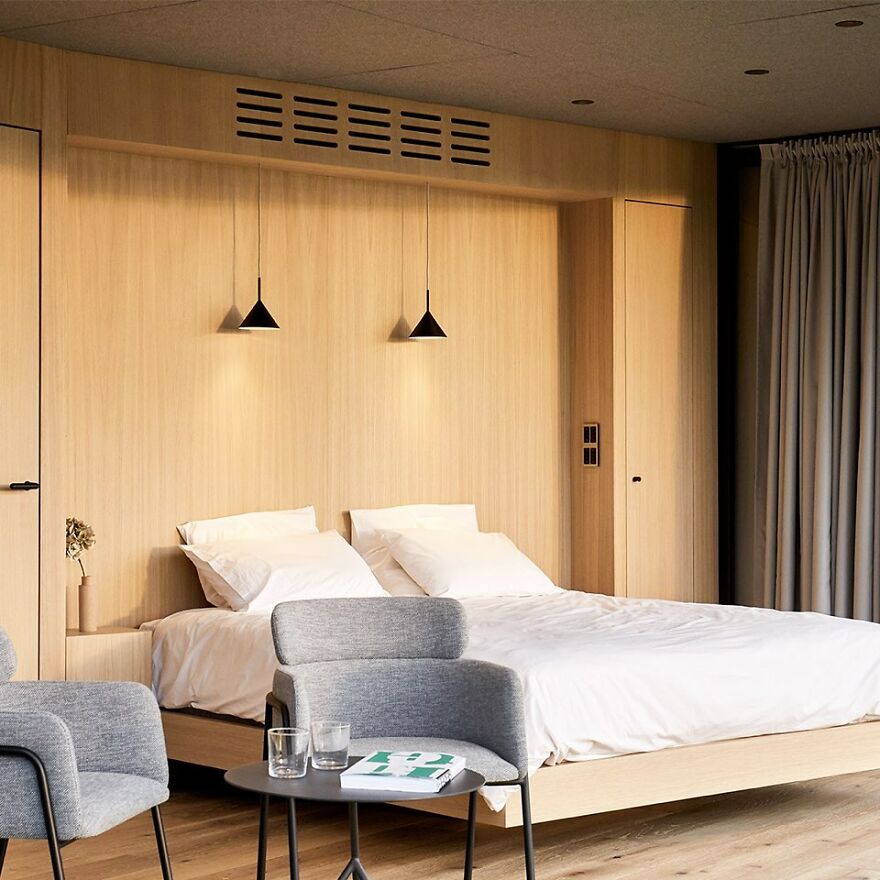
A simple bathroom inside the LumiPod. They can be shipped anywhere in the world and assembled within two days
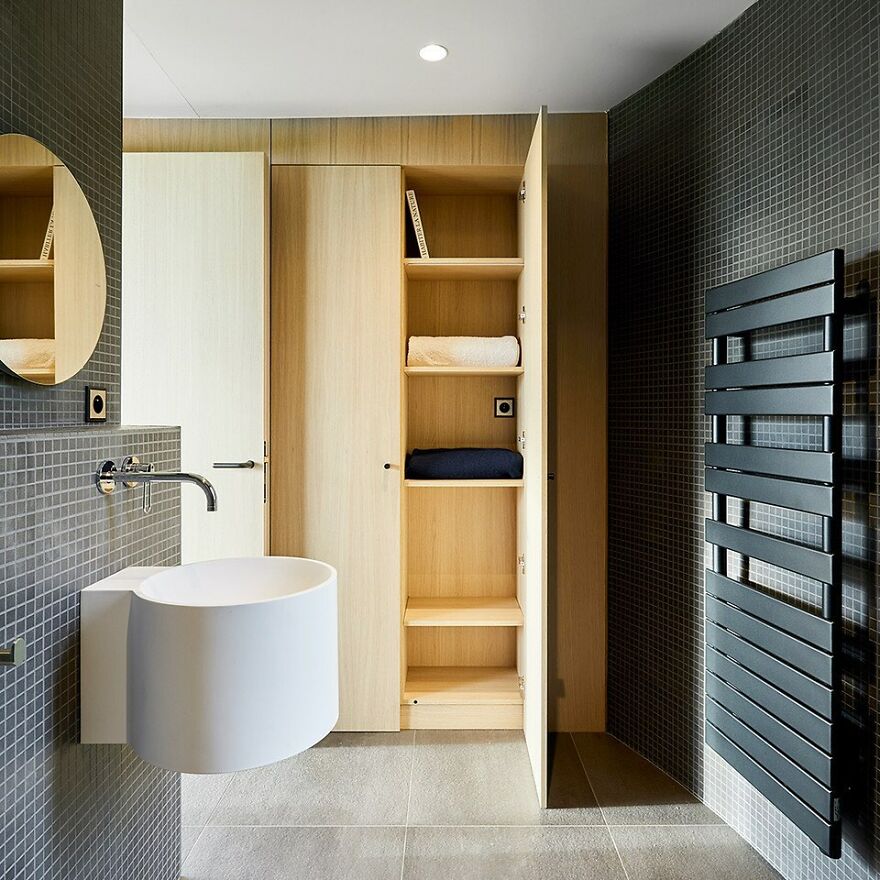
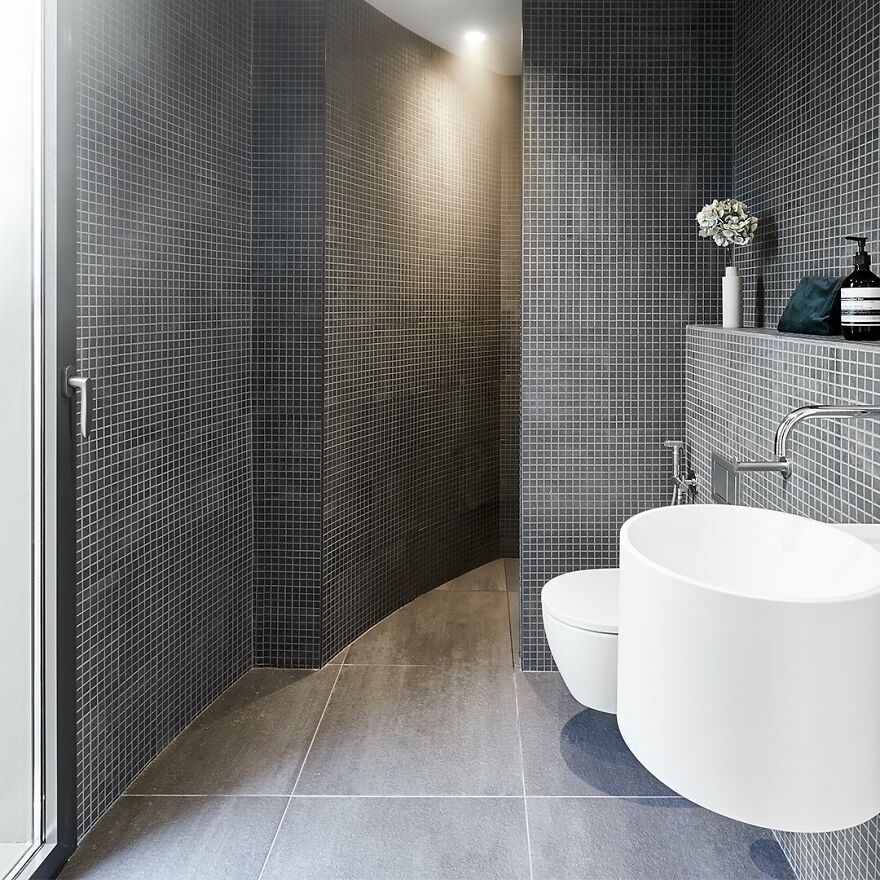
The capsules are strong enough to withstand most climates and the inside of the capsules is well insulated.
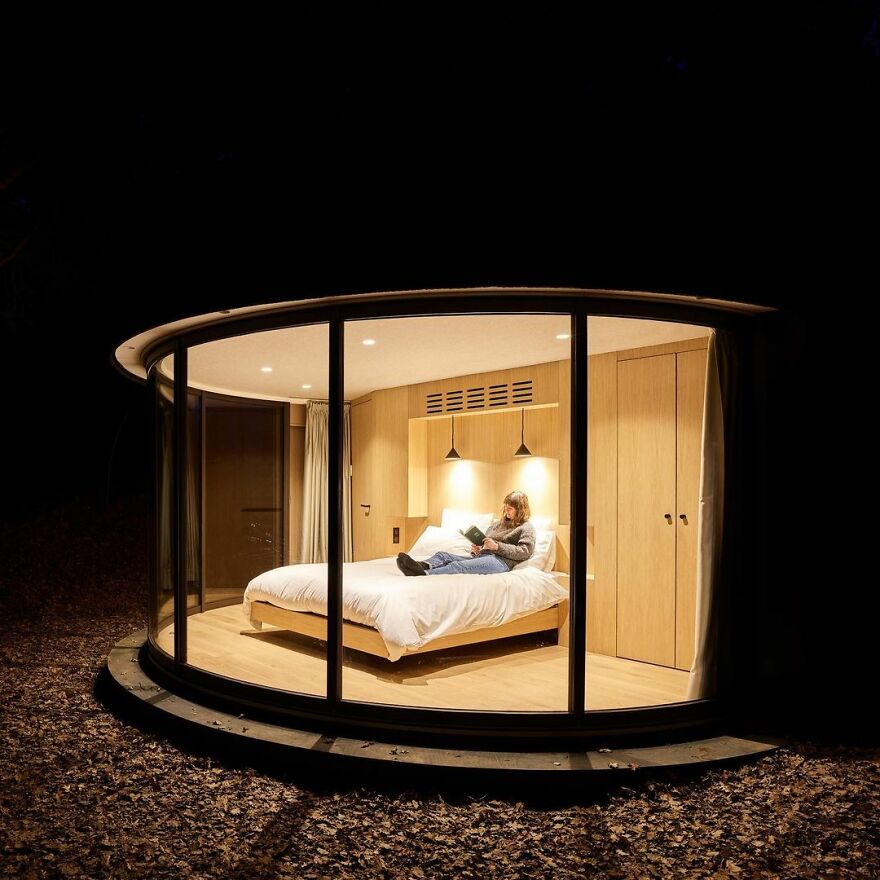
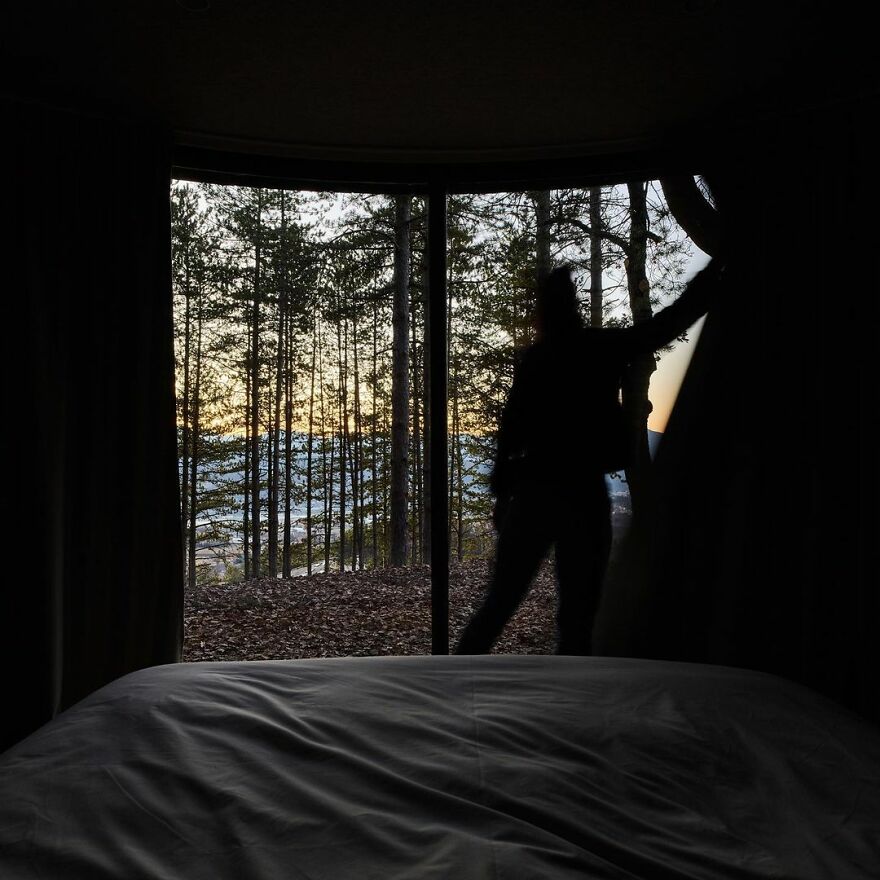
LumiPods must be connected to electricity, water and sewage networks. But the company is currently exploring new technology to offer a completely offline version later in the future
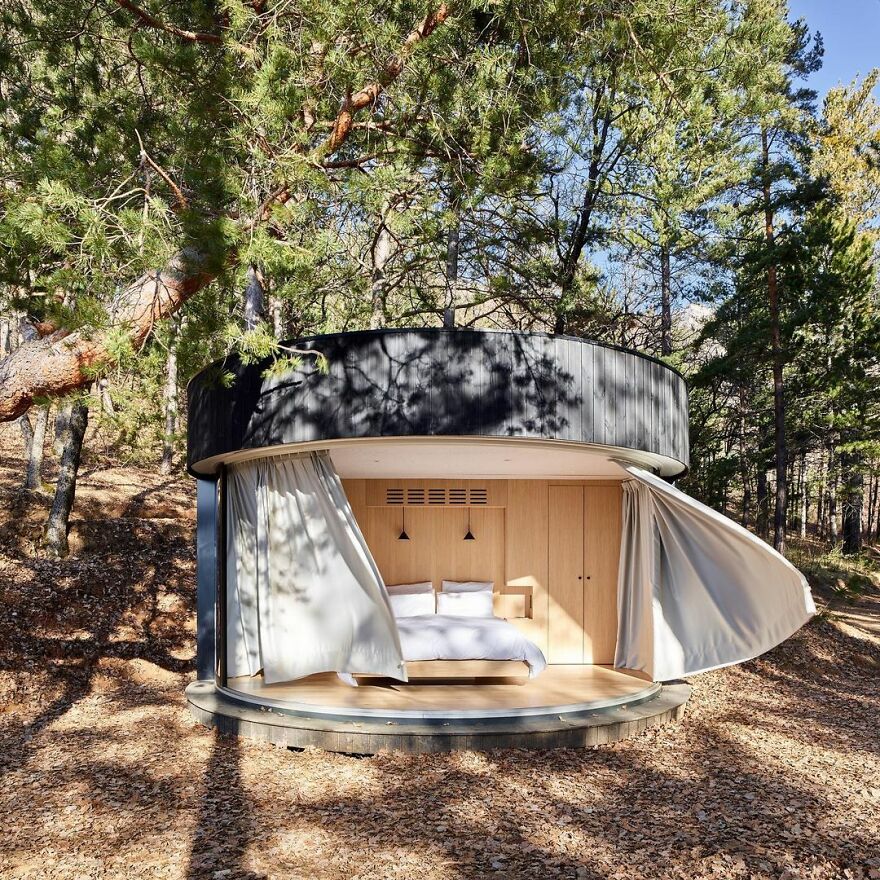
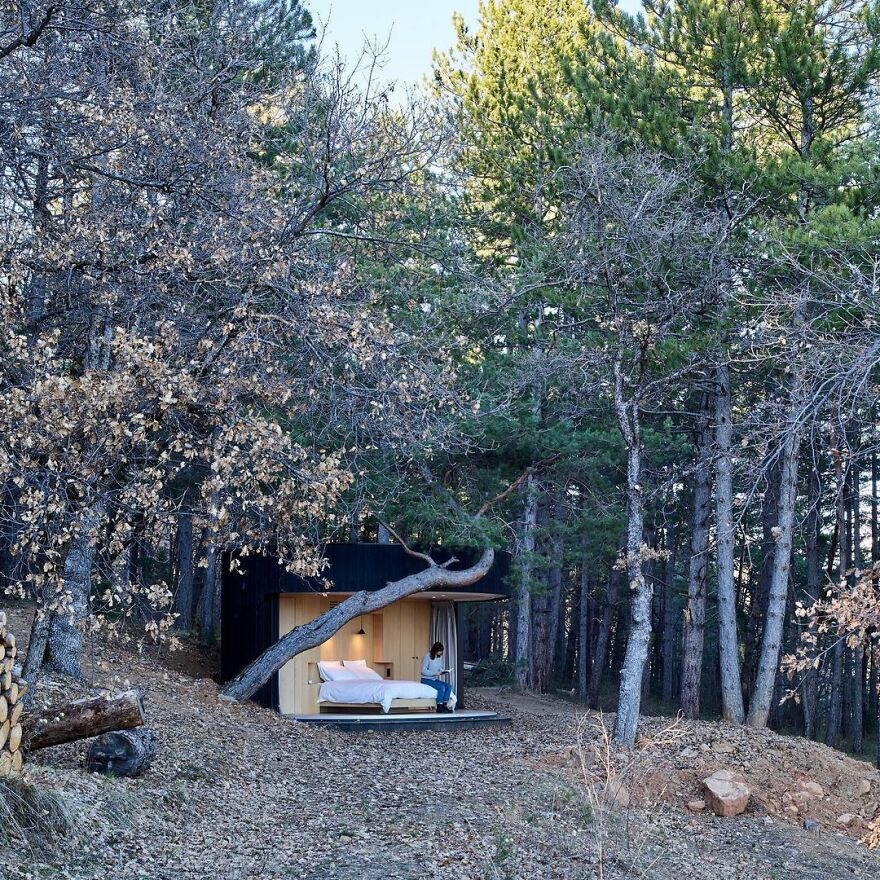
Watch this space for more information on that. Stay tuned to Feeta Blog for the latest updates about Architrcture, Lifestyle and Interior Design.

