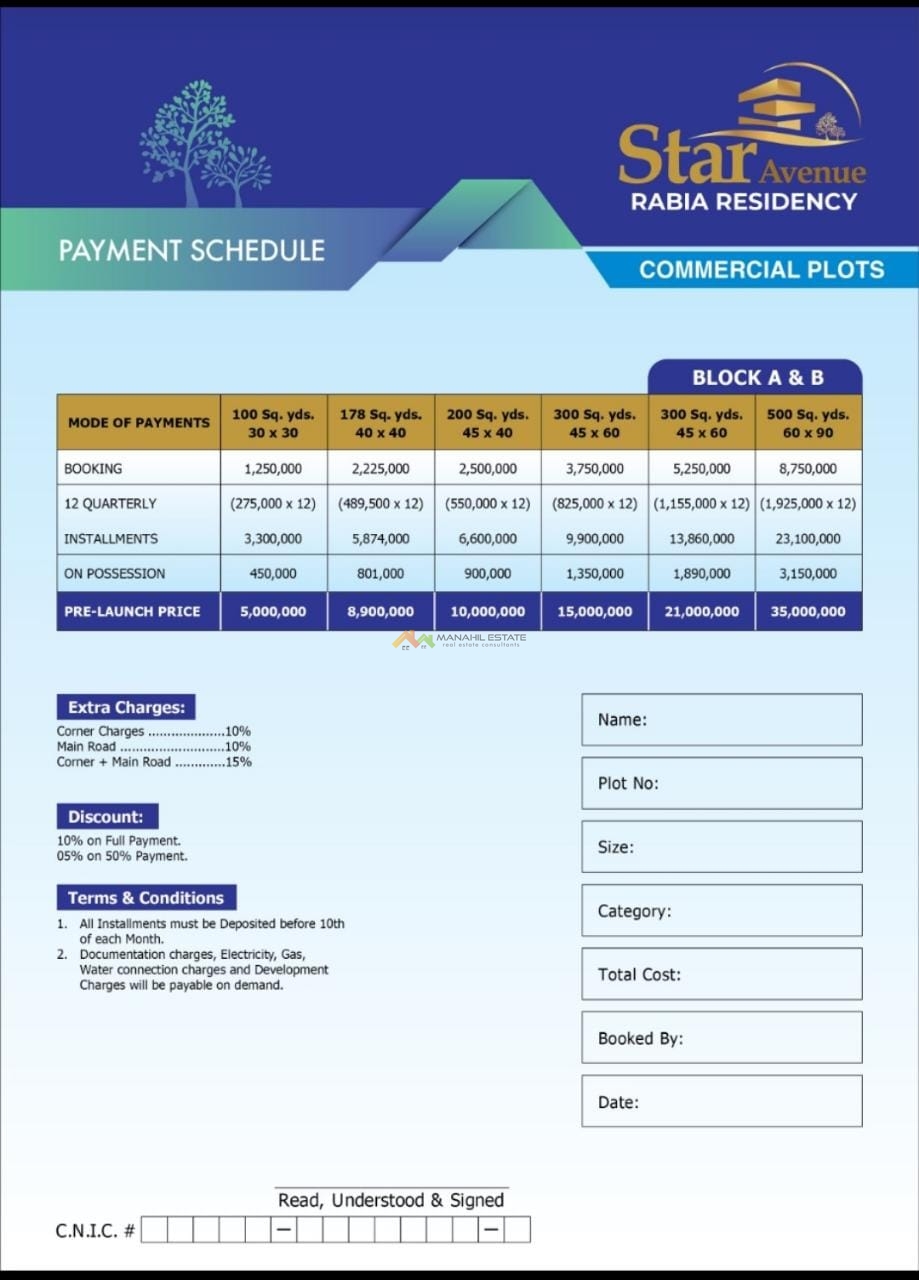Star Avenue Rabia Residency Launches Commercial Plots on Installments
Star Avenue Rabia Residency or the former Star Enclave invented a new launch of commercial plots on a 3-year easy delivery plan. The society launched housing plots last year which received a huge response due to its excellent location on main Chakri Road and was also approved by RDA. This is the time for trading investors to grasp this exclusive trading plot on strong gains.
Commercial Plots Location
Star Avenue Rabia Residency has launched a limited number of commercial plots in its A and B Blocks. Other blocks have commercial areas where plots will be sold at a later stage of development at much higher prices. This is the first commercial launch in society, so prices are quite reasonable and have good growth power.
Business Plot Sizes
Star Avenue Rabia Residency has introduced various sizes of commercial plots in its A & B Blocks, ranging from 4 marl (30 × 30) commercial plots to 1 Kanal (50 × 90) commercial plot.
The following is a list of available plot sizes on Star Avenue:
- 100 SQY = 30 × 30 = 4 Marla
- 178 SQY = 40 × 40 = 7 Marla
- 200 SQY = 45 × 40 = 8 Marla
- 300 SQY = 45 × 60 = 12 Marla
- 500 SQY = 50 × 90 = 1 Channel
So the company offers various plot sizes so that you can book your plot according to your requirements and budget.
Business Plot Prices and Payment Schedule
Star Avenue Rabia Residency offers a flexible 3-year easy down payment for business plots. Reservations start from a 25% down payment, while a 65% amount is payable in 3 years with 12 equal quarterly payments. The last 10% amount will be payable during the possession.
Here are the prices and payment schedules of business plots:

Please note that the given prices are exclusive of development costs payable on request. 10% and 5% discounts are available at full and half prepayments respectively. Additional costs will apply for categorical plots (corner, main road).
Backup Procedure
To book a commercial plot on Star Avenue, you must follow the given procedure:
- Contact us at 03330166670 by call or on WhatsApp
- Schedule a visit to our office
- Fill out your backup form
- Attach a CNIC copy of a candidate
- Attach a CNIC copy of a candidate/relative
- Add 2 passport great photos of a candidate
- Send a down payment in the form of cash, check, or payment order
- Get your payment receipt
- File will be ready within 15 days after the down payment
- A file can be collected from our office or sent to your address
- Overseas Pakistanis can use a soft copy of an order form and send an advance payment via online delivery.
For more information on the real estate sector of the country, keep reading Feeta Blog.
Star Avenue Rabia Residency Launches Commercial Plots on Installments
- Published in Housing Schemes, Rawalpindi Housing Schemes, Star Avenue, Star Avenue Commercial Plot Prices, Star Avenue Commercial Plots, Star Avenue Commercial Plots Booking Details, Star Avenue Commercial Plots Location, Star Avenue Rabia Residency, Star Avenue Rabia Residency Rawalpindi, Star Enclave Commercial Plots, Star Enclave Rawalpindi


