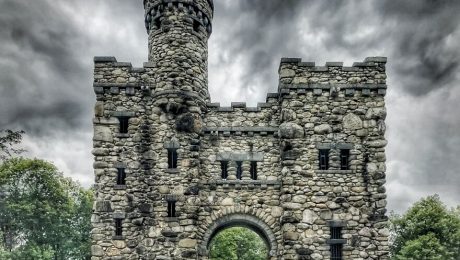Pictures Inside Worcester’s Bancroft Tower (7 Pics)
Once a year they open the tower to the public. I was lucky enough to get a private tour to see the inside of this historic structure.
Bancroft Tower is a 56-foot-tall natural stone and granite tower that looks like a miniature feudal castle. It is located in Salisbury Park, in the city of Worcester, Massachusetts. It was established in 1900, in memory of Worcester native politician, historian, and statesman George Bancroft. The tower was designed by Worcester architects Earle and Fisher.
The cost of construction was approximately $ 15,000. Bancroft Tower is listed on the National Register of Historic Places.
Bancroft Tower
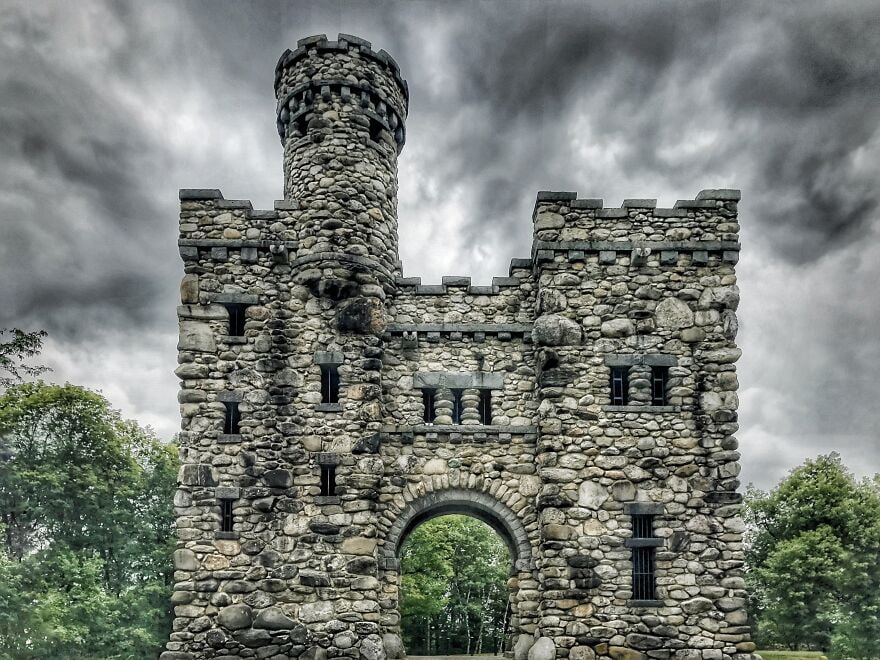
A corridor in a tower
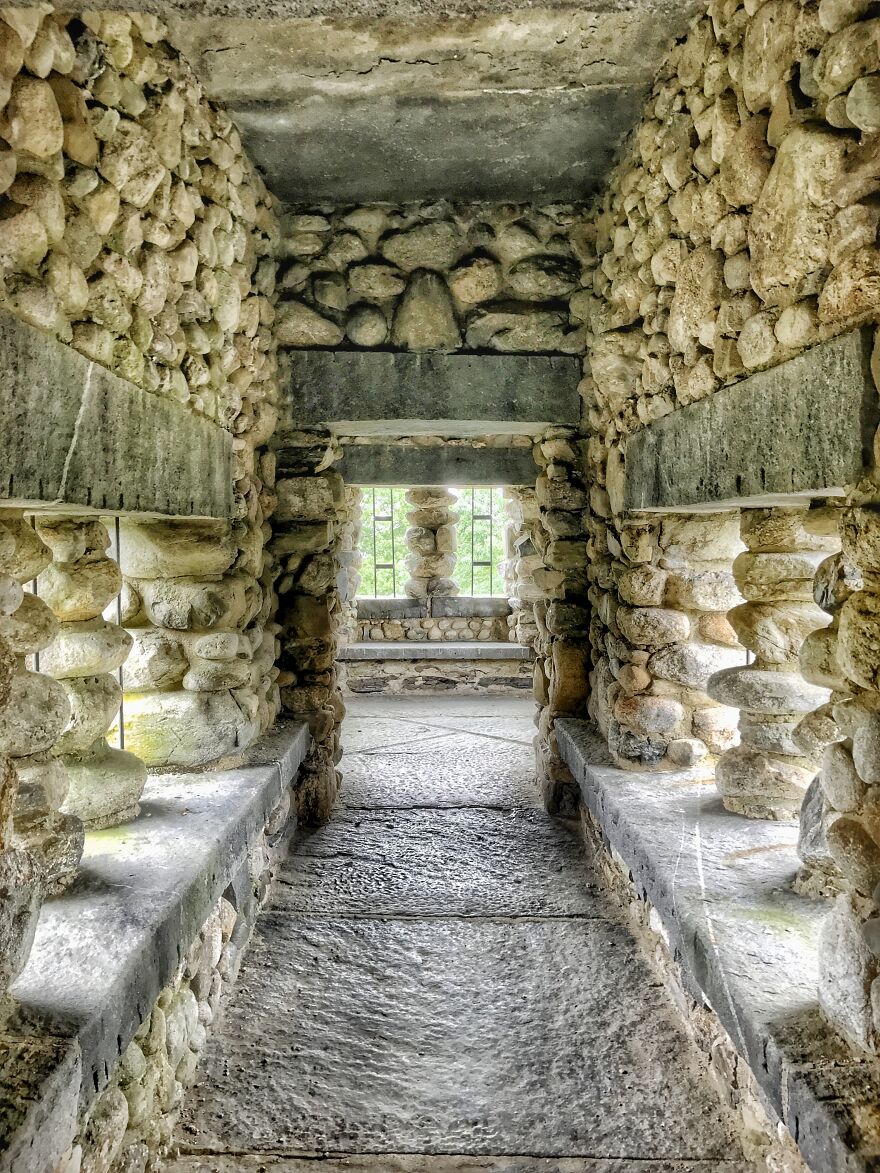
Top of tower
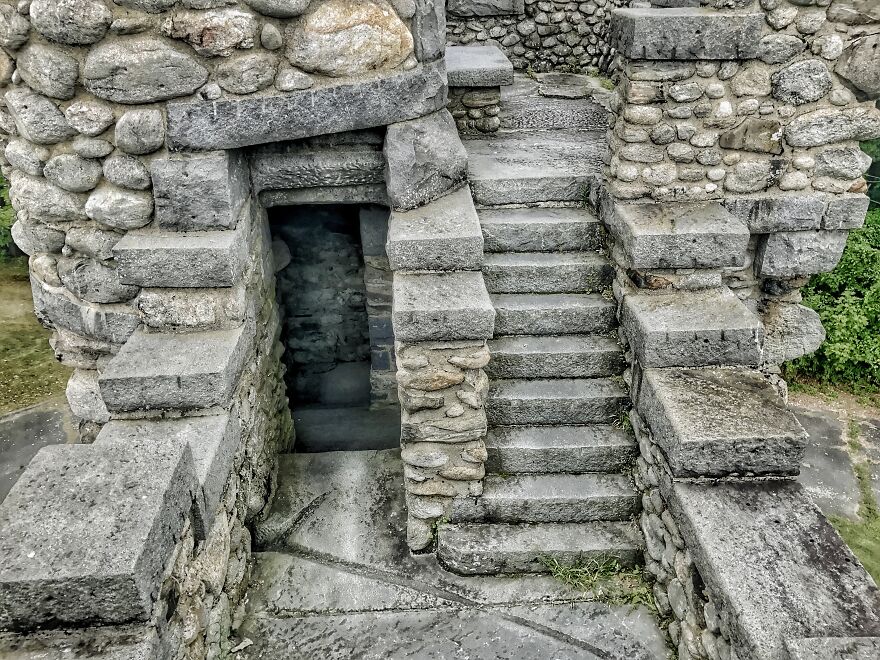
Stairs in a tower
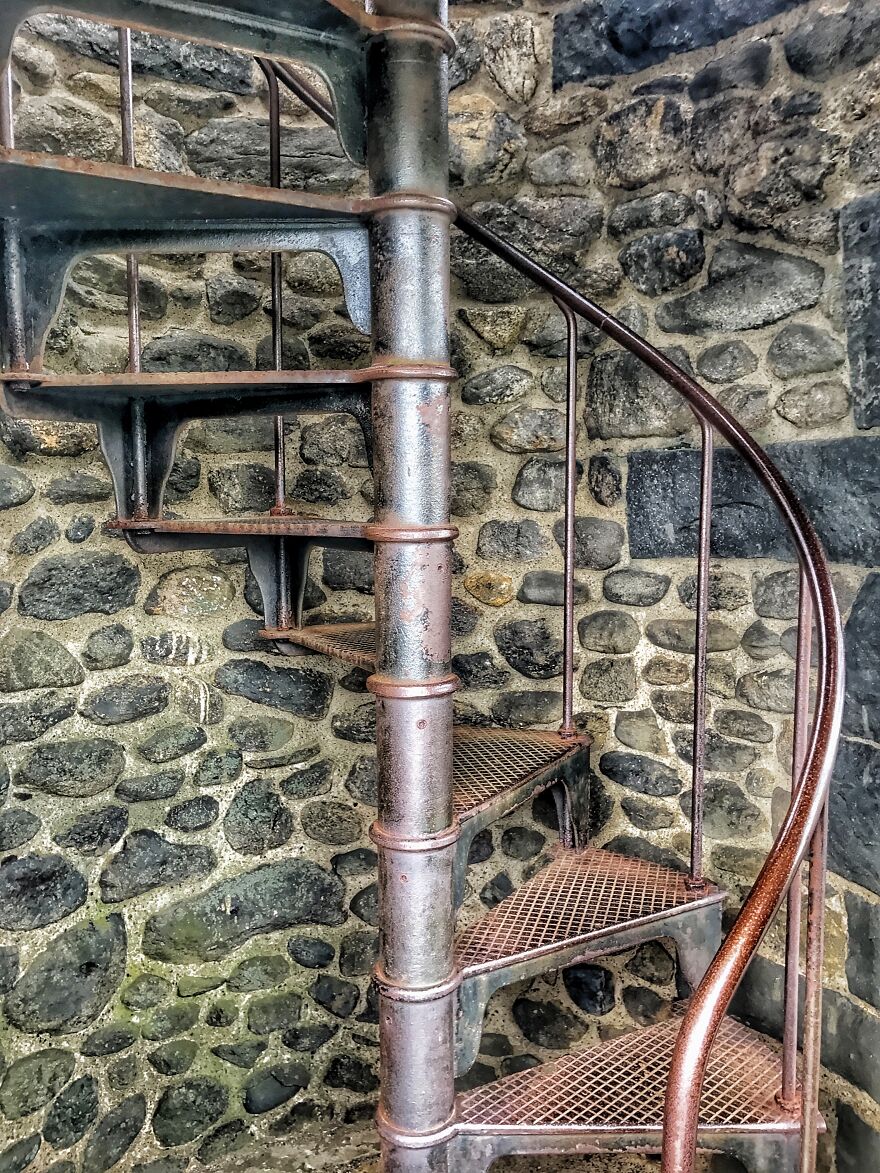
Close-up photo of an iron spiral staircase
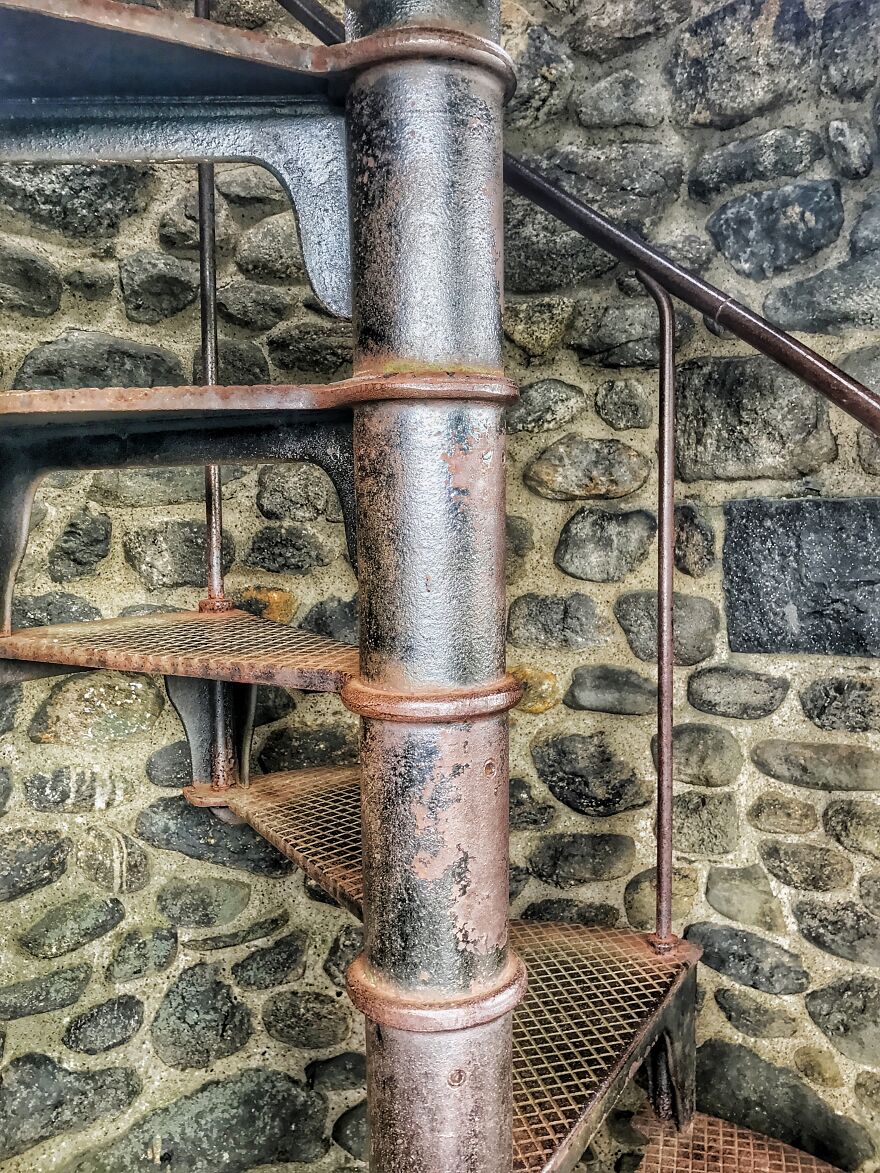
Stairs
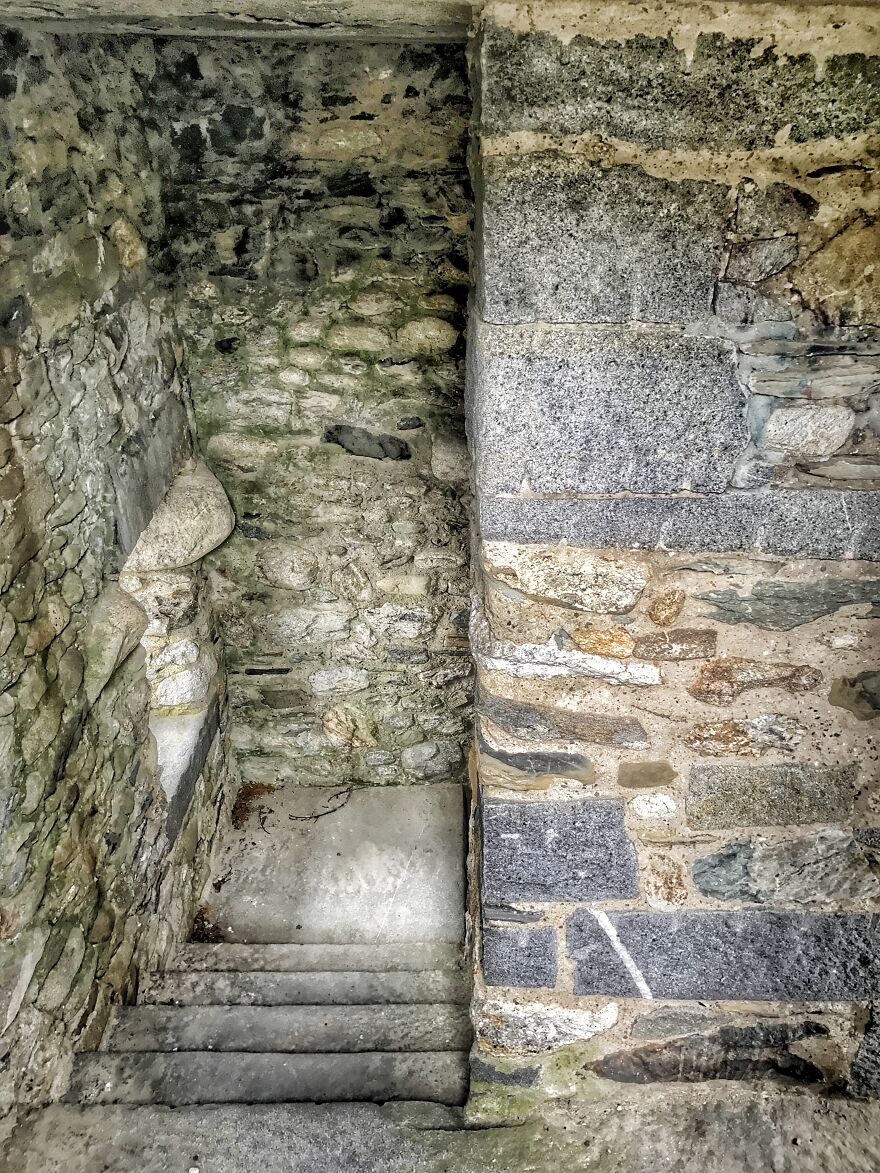
Fireplace
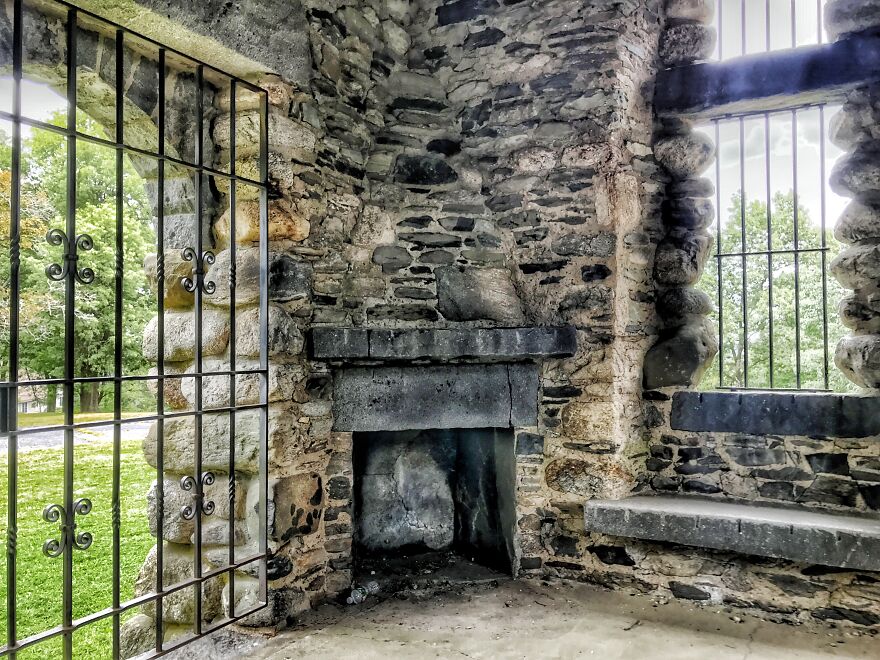
Meanwhile, if you want to read more such exciting lifestyle guides and informative property updates, stay tuned to Feeta Blog — Pakistan’s best real estate blog.
Pictures Inside Worcester’s Bancroft Tower (7 Pics)
- Published in Architecture, Category featured, full-page, History, Jason Baker, Photography

