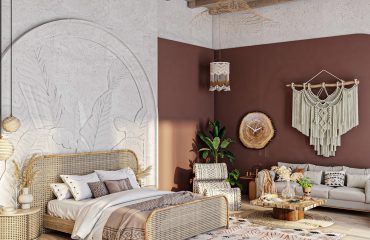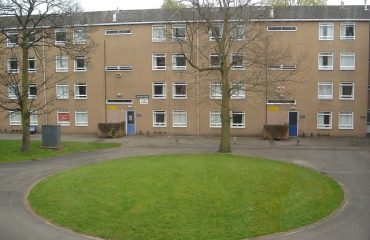The following documents are required for approval of a real estate project on non-governmental land under the jurisdiction of the Capital Development Authority (CDA).
Possession documents
Individual – Certified by Patwari or Tehsildar
Share Image – Certified by Patwari or Tehsildar
Evidence of no return
Initial Planning Permit of CDA Planning Wing
Approved layout plan
Letter of approval from the Project Inspection Committee (DVC)
Approved letter of construction plans
Certification Certificate of Structural Design
MEP Certificate – Mechanical, Electrical, Plumbing
Fire extinguishing certificate
Access Road Approval – In case the project is close to a main highway or road
Permission from the National Highway Authority – provided the project is accompanied by GT Road
Civil Aviation Authority (CAA) clearance certificate – provided the project is connected to the airport or is a multi-storey building
Construction Complete Certification
Environmental Approval of Pakistan Environmental Protection Agency
Approval letter from Sui Northern Gas Pipeline (SNGPL)
Approval letter from Islamabad Electric Supply Company
The license of the water supply system
Documents required for a construction project in an approved housing plan
Possession documents
Certificate testimony
Transfer permission
Demarcation certificate
Approved NOC plan and housing plan
NOC of the Authority
Approved layout plan
Letter of approval from the Project Inspection Committee (DVC)
Construction plan approved by the institution
Approved layout plan
Letter of approval from the Project Inspection Committee (DVC)
Approved letter of construction plans
Certification Certificate of Structural Design
MEP Certificate – Mechanical, Electrical, Plumbing
Fire extinguishing certificate
Access Road Approval – In case the project is close to a main highway or road
Permission from the National Highway Authority – provided the project is accompanied by GT Road
Civil Aviation Authority (CAA) clearance certificate – provided the project is connected to the airport or is a multi-storey building
Construction Complete Certification
Environmental Approval of Pakistan Environmental Protection Agency
Approval letter from Sui Northern Gas Pipeline (SNGPL)
Approval letter from Islamabad Electric Supply Company
The license of the water supply system
For more information on the real estate sector of the country, keep reading Feeta Blog.



